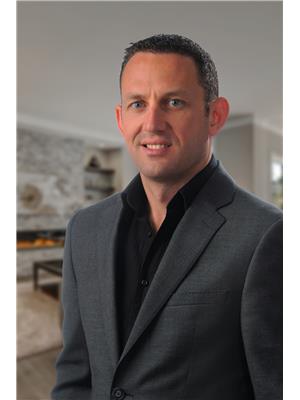#38 903 Crystallina Nera Wy Nw Edmonton, Alberta T5Z 0N6
$379,900Maintenance, Exterior Maintenance, Insurance, Property Management, Other, See Remarks
$239.91 Monthly
Maintenance, Exterior Maintenance, Insurance, Property Management, Other, See Remarks
$239.91 MonthlyEnd-unit with A/C & upgrades! This beautifully maintained 3 bed/2.5 bath townhouse is move-in ready with new paint and carpet. The attached double garage leads into a lower-level den/flex space with upgraded ceramic tile floors; perfect for a gym or office. Enjoy cooking in the open-concept kitchen with stainless steel appliances, quartz counters & pantry. Bright dining & living areas feature modern lighting & windows on 3 sides, plus access to your massive patio/balcony with BBQ gas line. Primary suite includes a 3-piece ensuite & 2 large closets with built-in organizers. Also upstairs, find two more bedrooms, a 4-piece bath & stacked washer/dryer. Prime location near Anthony Henday, CFB Edmonton, 167 Ave’s shops & restaurants! (id:61585)
Property Details
| MLS® Number | E4443202 |
| Property Type | Single Family |
| Neigbourhood | Crystallina Nera West |
| Amenities Near By | Schools, Shopping |
| Features | Park/reserve, Closet Organizers |
| Parking Space Total | 2 |
Building
| Bathroom Total | 3 |
| Bedrooms Total | 3 |
| Amenities | Ceiling - 9ft |
| Appliances | Dishwasher, Dryer, Garage Door Opener Remote(s), Garage Door Opener, Microwave Range Hood Combo, Refrigerator, Stove, Washer, Window Coverings |
| Basement Type | None |
| Constructed Date | 2015 |
| Construction Style Attachment | Attached |
| Cooling Type | Central Air Conditioning |
| Half Bath Total | 1 |
| Heating Type | Baseboard Heaters, Forced Air |
| Stories Total | 3 |
| Size Interior | 1,600 Ft2 |
| Type | Row / Townhouse |
Parking
| Attached Garage |
Land
| Acreage | No |
| Land Amenities | Schools, Shopping |
| Size Irregular | 186.32 |
| Size Total | 186.32 M2 |
| Size Total Text | 186.32 M2 |
Rooms
| Level | Type | Length | Width | Dimensions |
|---|---|---|---|---|
| Main Level | Living Room | 5.55 m | 3.51 m | 5.55 m x 3.51 m |
| Main Level | Dining Room | 4.58 m | 3.62 m | 4.58 m x 3.62 m |
| Main Level | Kitchen | 4.83 m | 2.9 m | 4.83 m x 2.9 m |
| Upper Level | Primary Bedroom | 3.79 m | 3.51 m | 3.79 m x 3.51 m |
| Upper Level | Bedroom 2 | 2.74 m | 3.84 m | 2.74 m x 3.84 m |
| Upper Level | Bedroom 3 | 2.74 m | 3.37 m | 2.74 m x 3.37 m |
Contact Us
Contact us for more information

Dave Cousins
Associate
www.edmontonhomemarketing.com/
www.facebook.com/davecousins01
www.linkedin.com/in/dave-cousins/
100-10328 81 Ave Nw
Edmonton, Alberta T6E 1X2
(780) 439-7000
(780) 439-7248






































