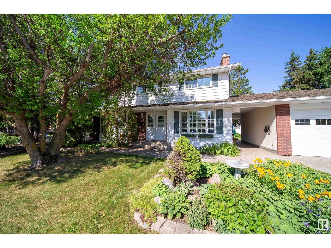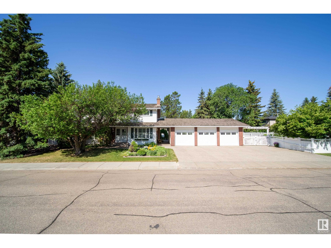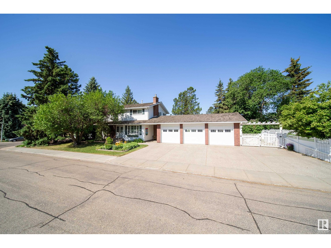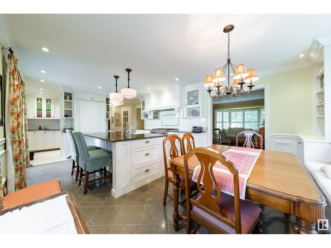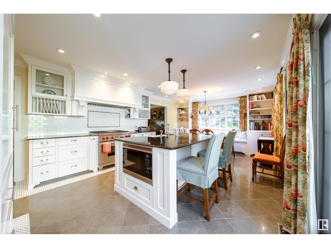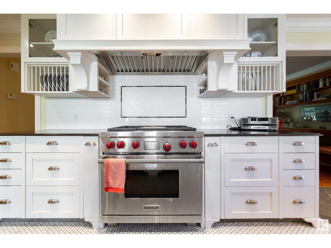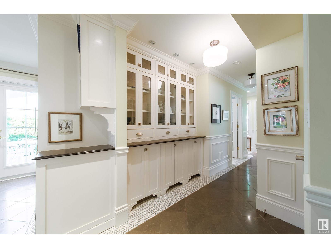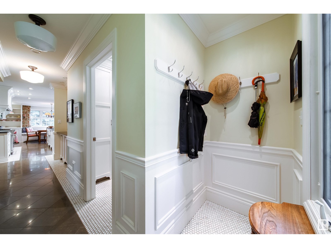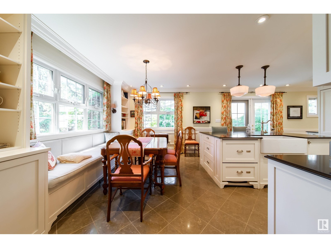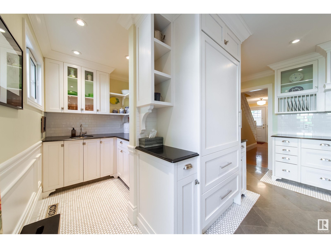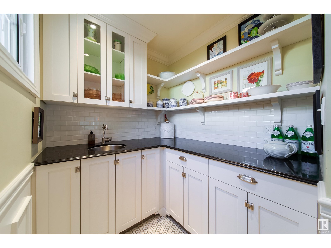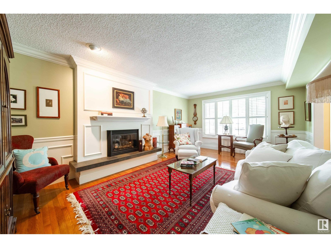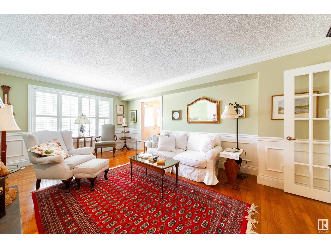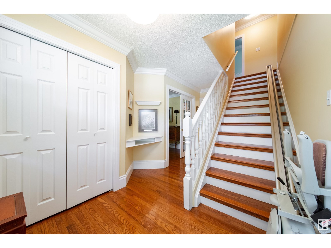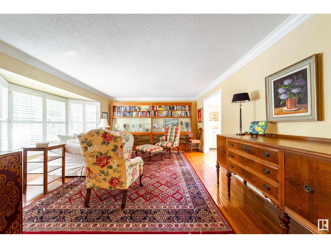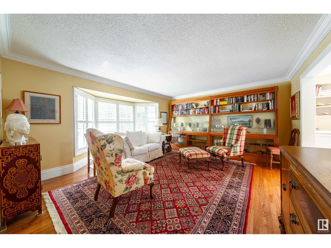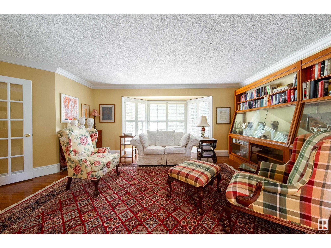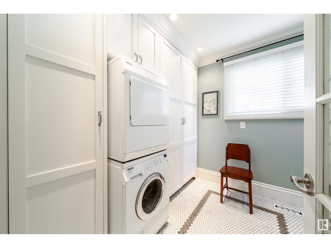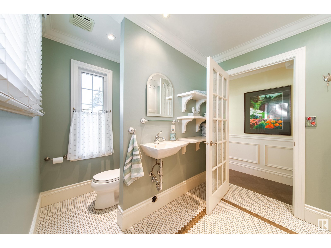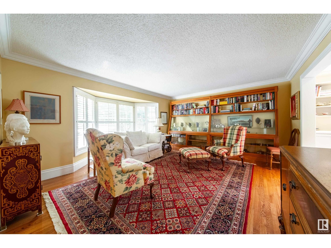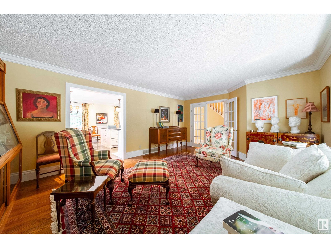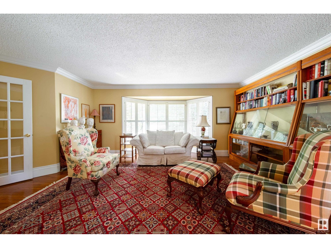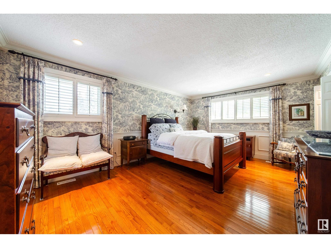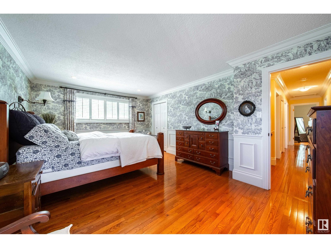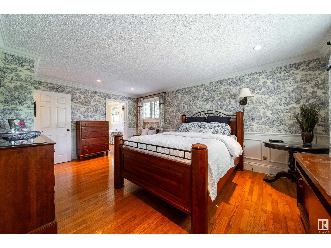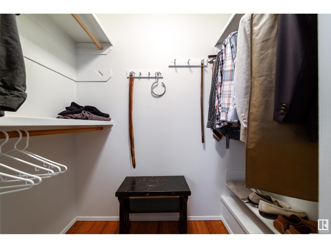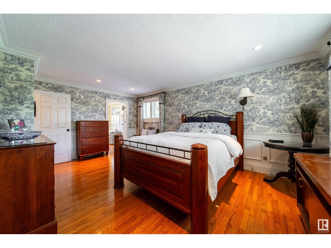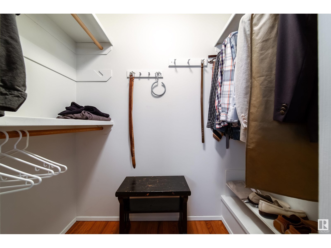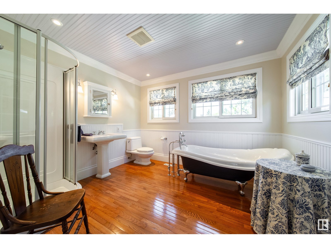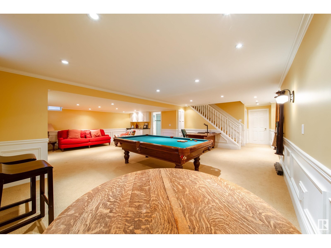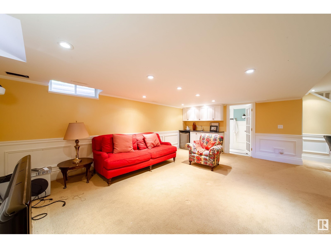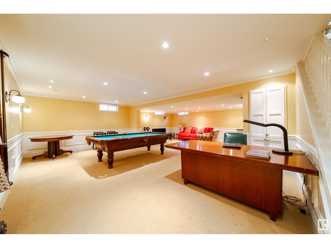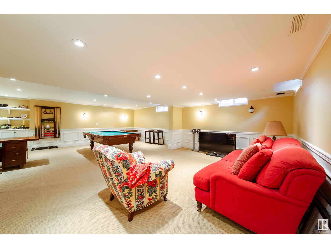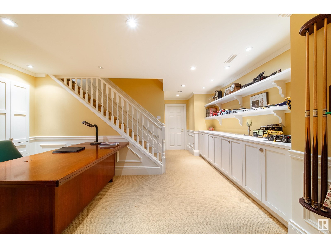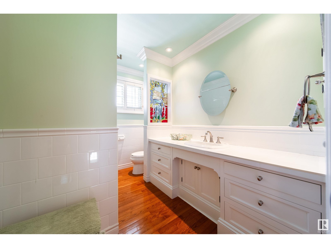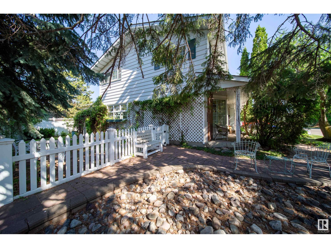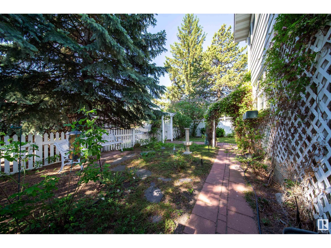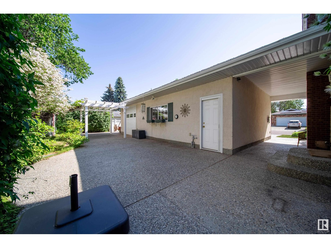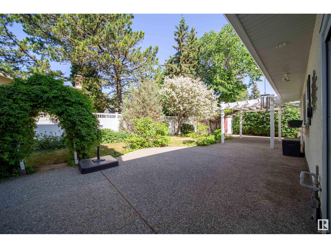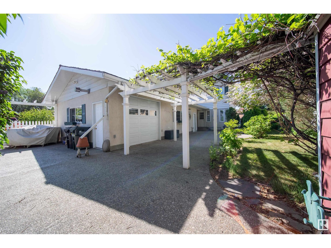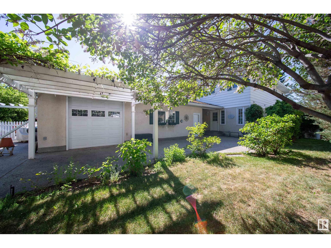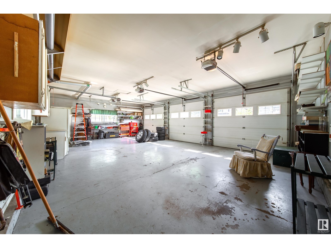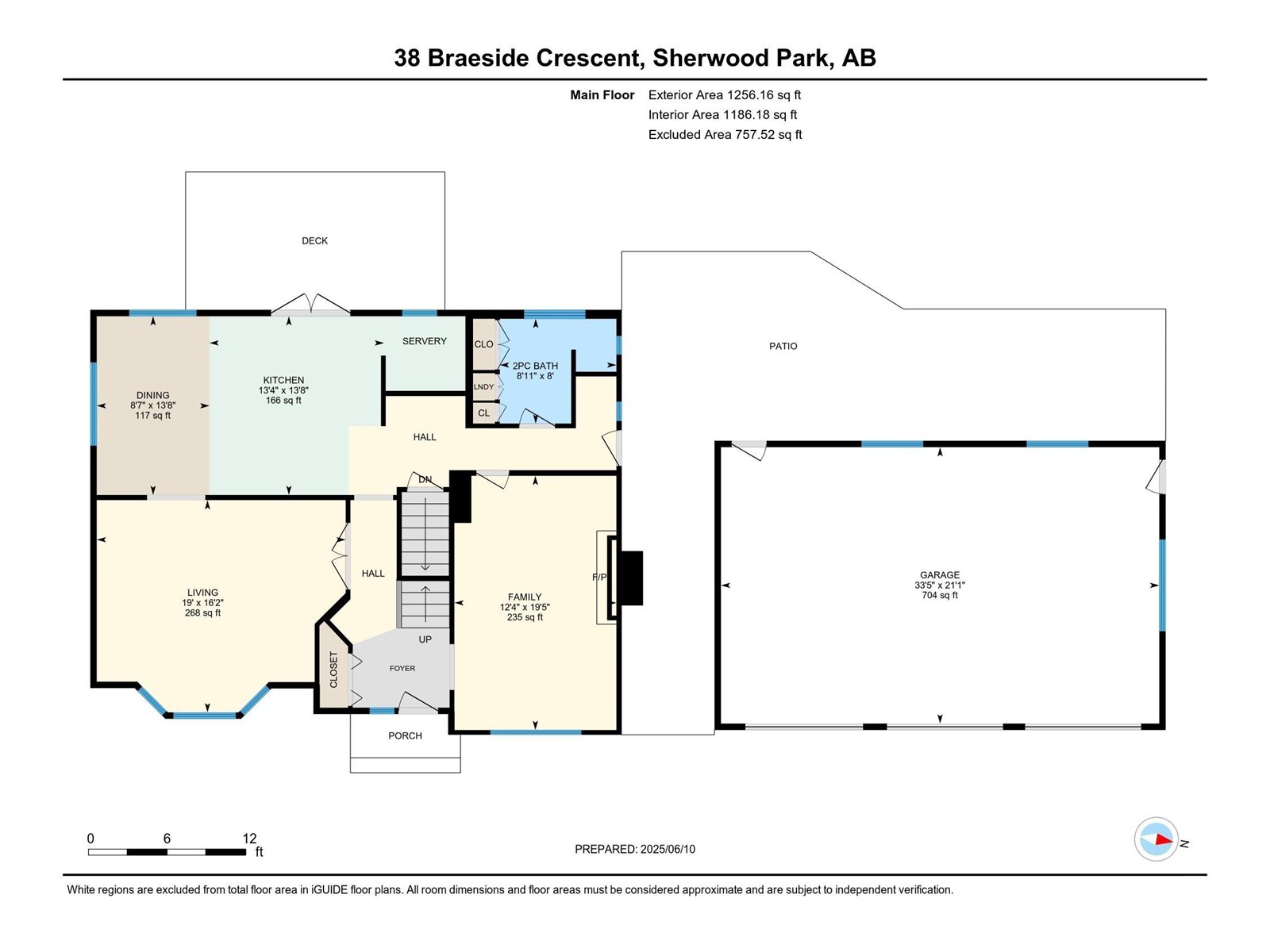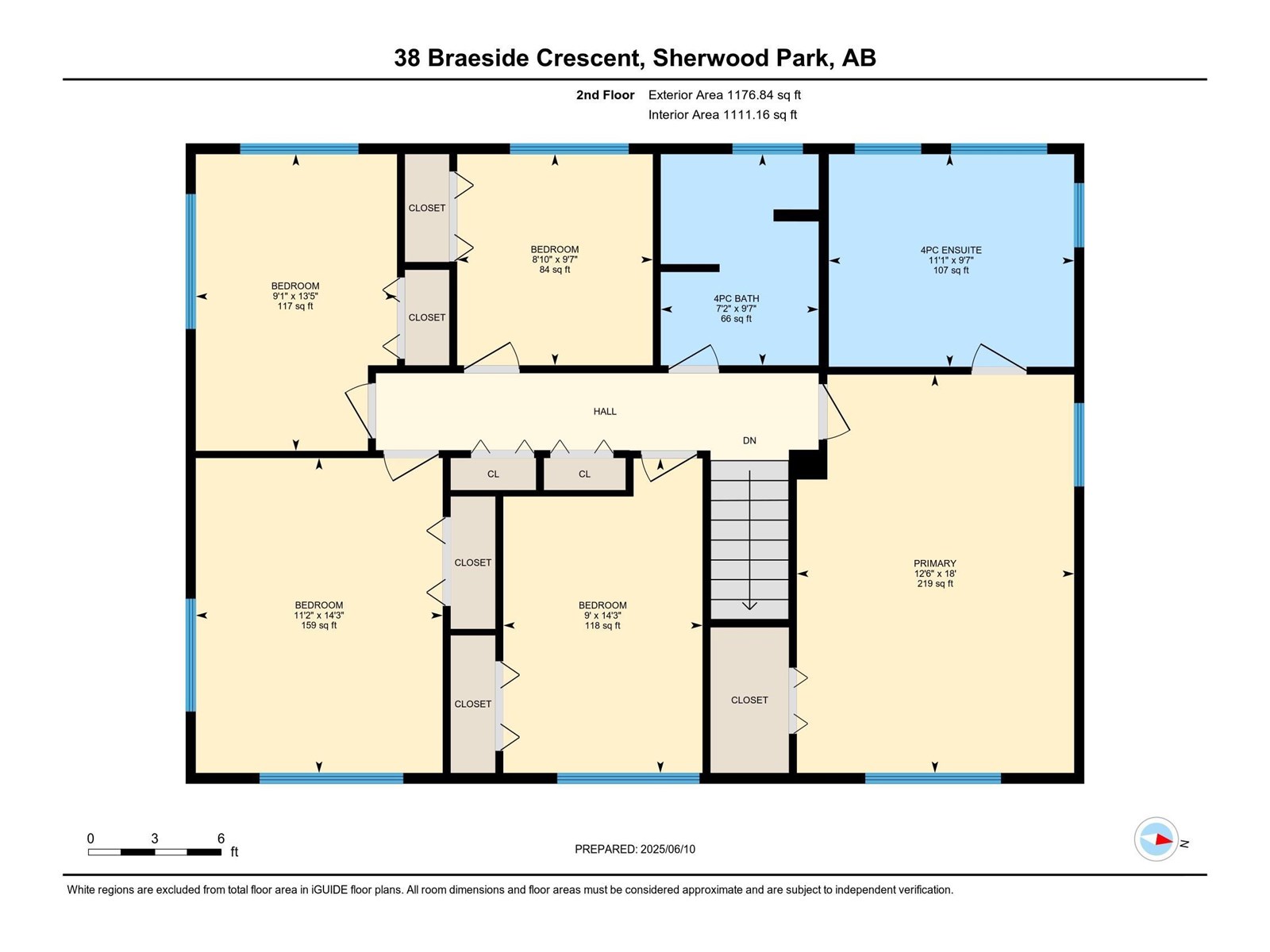38 Braeside Cr Sherwood Park, Alberta T8A 3M8
$899,000
Exceptional Renovated Colonial style 5 bedrm. home. Quality throughout. Stunning kitchen cabinets. Butler kitchen. Quartz countertops. 2 Fisher & Paykel dishwashers, Wolf gas stove with Independent Exhaust system, Sub-Zero refrigerator, Wolf microwave, Miele washer and dryer. Other features: beautiful claw tub in ensuite, triple pane windows, 8 inch baseboards, 6 inch ceiling mouldings, exceptional workmanship, wainscotting throughout, all name-brand plumbing fixtures and hardware, dozens of pot lights, triple heated garage complete with 4th overhead garage door and aggregate concrete driveway, vinyl fencing and backyard arbor, basement bathroom with heated floor. Very nicely finished basement with perfect lighting, tasteful cabinets, bar sink. Professionally designed and decorated. Kitchen flooring believed to be polished slate. Pet free home. I don't think you could buy more quality for less money per sq. ft. in Sherwood Park. (id:61585)
Property Details
| MLS® Number | E4441747 |
| Property Type | Single Family |
| Neigbourhood | Broadmoor |
| Amenities Near By | Schools, Shopping |
| Features | Corner Site, See Remarks, No Animal Home, No Smoking Home |
| Parking Space Total | 7 |
| Structure | Deck |
Building
| Bathroom Total | 4 |
| Bedrooms Total | 5 |
| Appliances | Dryer, Garage Door Opener Remote(s), Garburator, Hood Fan, Microwave, Storage Shed, Gas Stove(s), Washer, Window Coverings, Wine Fridge, Refrigerator, Dishwasher |
| Basement Development | Finished |
| Basement Type | Full (finished) |
| Constructed Date | 1974 |
| Construction Style Attachment | Detached |
| Fireplace Fuel | Gas |
| Fireplace Present | Yes |
| Fireplace Type | Insert |
| Half Bath Total | 1 |
| Heating Type | Forced Air |
| Stories Total | 2 |
| Size Interior | 2,433 Ft2 |
| Type | House |
Parking
| Heated Garage | |
| R V | |
| Detached Garage | |
| See Remarks |
Land
| Acreage | No |
| Fence Type | Fence |
| Land Amenities | Schools, Shopping |
| Size Irregular | 706 |
| Size Total | 706 M2 |
| Size Total Text | 706 M2 |
Rooms
| Level | Type | Length | Width | Dimensions |
|---|---|---|---|---|
| Main Level | Living Room | 5.7 m | 4.94 m | 5.7 m x 4.94 m |
| Main Level | Dining Room | 4.16 m | 2.6 m | 4.16 m x 2.6 m |
| Main Level | Kitchen | 4.1 m | 4 m | 4.1 m x 4 m |
| Main Level | Family Room | 5.9 m | 3.77 m | 5.9 m x 3.77 m |
| Upper Level | Primary Bedroom | 5.4 m | 3.8 m | 5.4 m x 3.8 m |
| Upper Level | Bedroom 2 | 4.3 m | 2.75 m | 4.3 m x 2.75 m |
| Upper Level | Bedroom 3 | 4.3 m | 3.4 m | 4.3 m x 3.4 m |
| Upper Level | Bedroom 4 | 4.16 m | 2.6 m | 4.16 m x 2.6 m |
| Upper Level | Bedroom 5 | 2.9 m | 2.7 m | 2.9 m x 2.7 m |
Contact Us
Contact us for more information
Larry W. Willes
Associate
(780) 449-3499
larrywilles.com/
www.facebook.com/Larry-Willes-at-NOW-Real-Estate-Group-216119798554539/
ca.linkedin.com/in/larry-willes-b6757b60
510- 800 Broadmoor Blvd
Sherwood Park, Alberta T8A 4Y6
(780) 449-2800
(780) 449-3499
