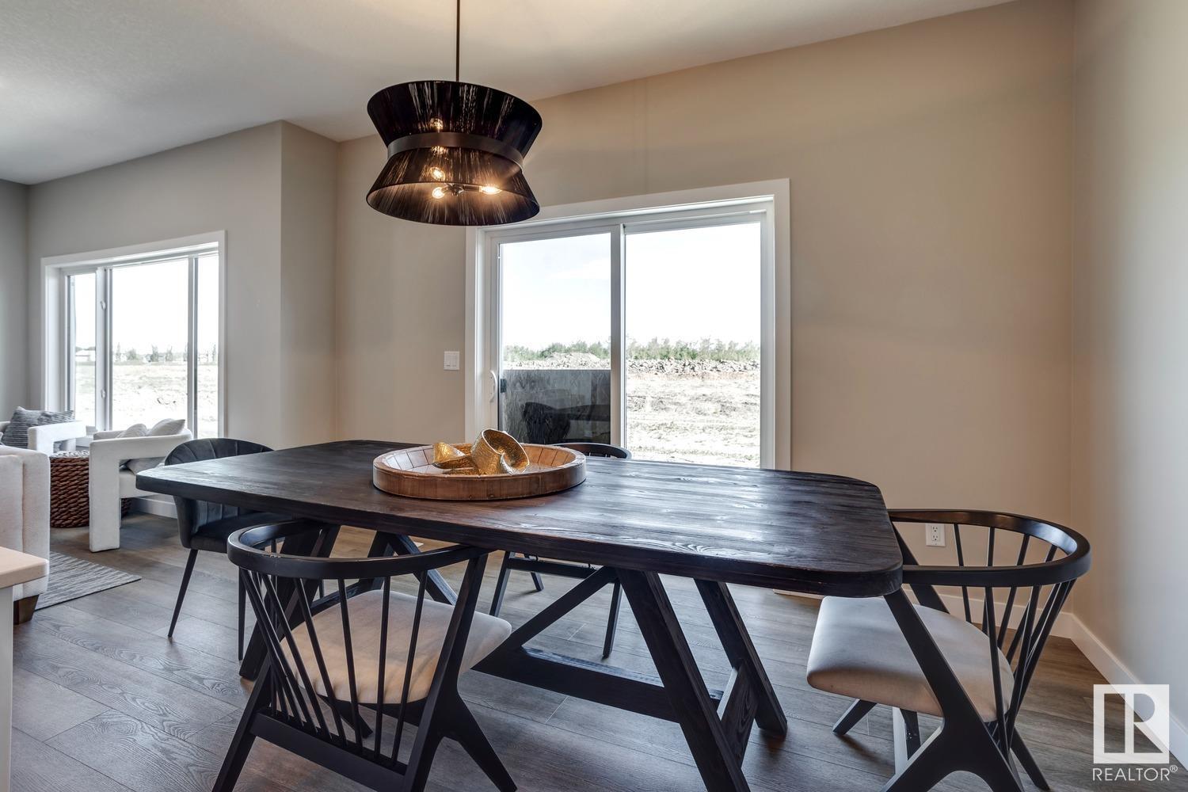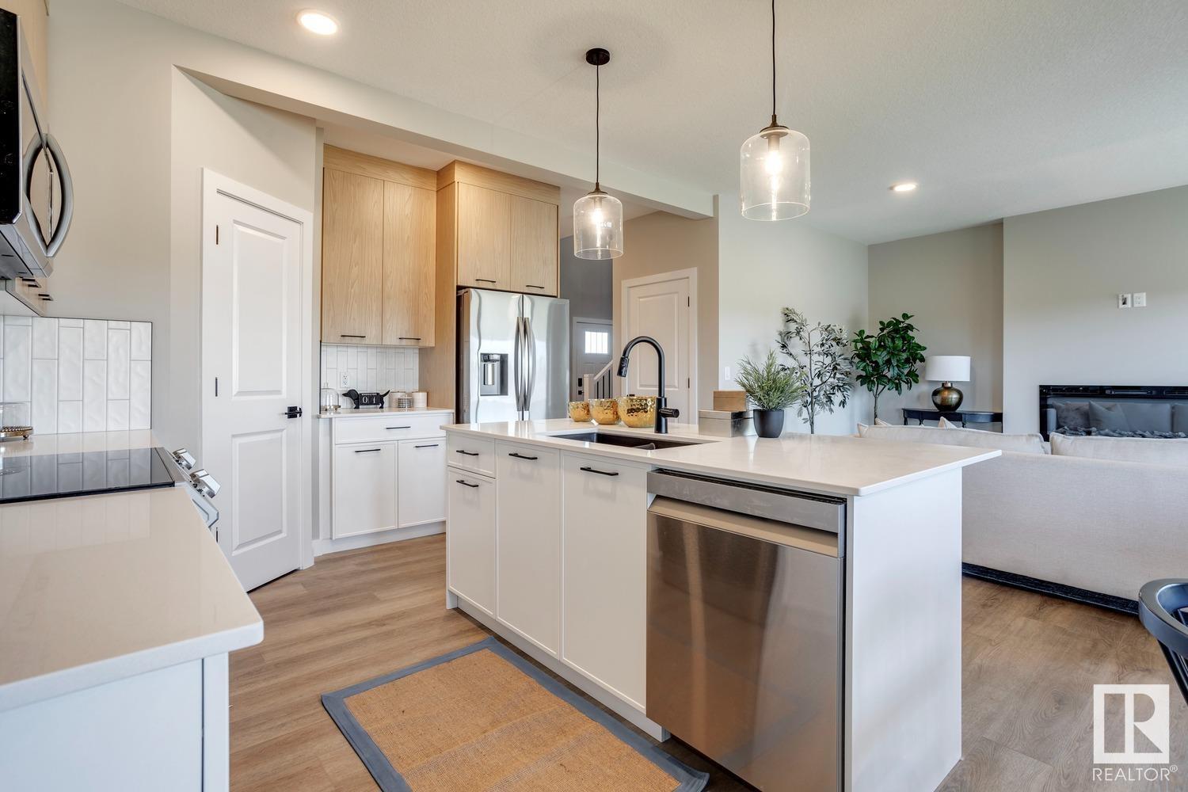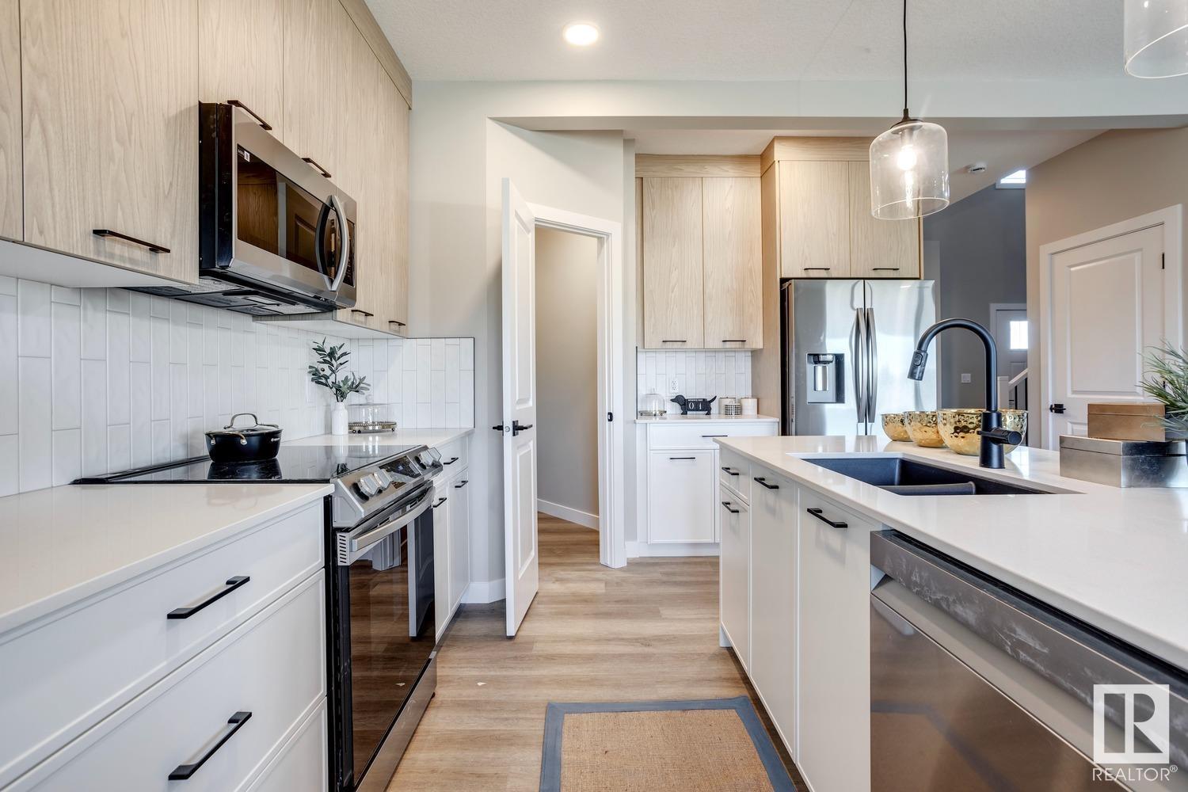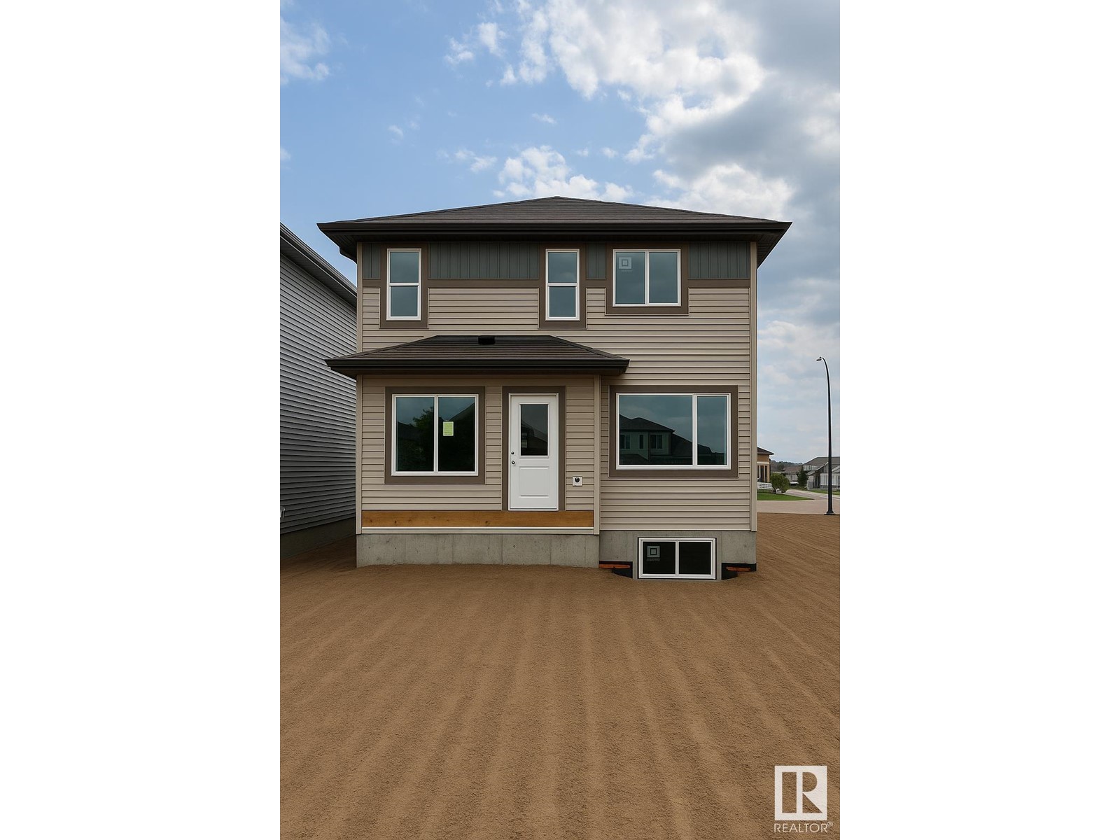38 Ficus Wy Fort Saskatchewan, Alberta T8L 0Z6
$575,000
Welcome to your brand new 2-storey home in the heart of Fort Saskatchewan! Boasting over 1800 sqft of modern living space, this thoughtfully designed home features a double attached garage and a separate side entrance. The main floor features an open-concept living space with a cozy electric fireplace, a stylish kitchen equipped with an island and breakfast bar, a pantry with a walk-through to the mudroom and garage, and a convenient two-piece bath. Upstairs, enjoy a central bonus room, upper laundry, two spacious bedrooms (one with a walk-in closet), and a 4pc bath. The primary suite impresses with its walk-in closet and spa-like 5pc ensuite, including dual sinks, a soaker tub, and a separate shower. Located close to parks, playgrounds, and all amenities—this home offers the perfect blend of comfort and convenience. *Photos are representative* (id:61585)
Property Details
| MLS® Number | E4438246 |
| Property Type | Single Family |
| Neigbourhood | Westpark_FSAS |
| Amenities Near By | Playground, Schools, Shopping |
| Features | Park/reserve, No Animal Home, No Smoking Home |
Building
| Bathroom Total | 3 |
| Bedrooms Total | 3 |
| Appliances | Dishwasher, Microwave Range Hood Combo, Refrigerator, Stove |
| Basement Development | Unfinished |
| Basement Type | Full (unfinished) |
| Constructed Date | 2025 |
| Construction Style Attachment | Detached |
| Fireplace Fuel | Electric |
| Fireplace Present | Yes |
| Fireplace Type | Insert |
| Half Bath Total | 1 |
| Heating Type | Forced Air |
| Stories Total | 2 |
| Size Interior | 1,896 Ft2 |
| Type | House |
Parking
| Attached Garage |
Land
| Acreage | No |
| Land Amenities | Playground, Schools, Shopping |
Rooms
| Level | Type | Length | Width | Dimensions |
|---|---|---|---|---|
| Main Level | Living Room | 3.81 m | 4.71 m | 3.81 m x 4.71 m |
| Main Level | Dining Room | 3.78 m | 3.56 m | 3.78 m x 3.56 m |
| Main Level | Kitchen | 3.78 m | 3.15 m | 3.78 m x 3.15 m |
| Main Level | Mud Room | Measurements not available | ||
| Upper Level | Primary Bedroom | 4.3 m | 3.78 m | 4.3 m x 3.78 m |
| Upper Level | Bedroom 2 | 2.98 m | 3.14 m | 2.98 m x 3.14 m |
| Upper Level | Bedroom 3 | 2.97 m | 3.59 m | 2.97 m x 3.59 m |
| Upper Level | Bonus Room | 3.11 m | 4.06 m | 3.11 m x 4.06 m |
| Upper Level | Laundry Room | 1.02 m | 1.66 m | 1.02 m x 1.66 m |
Contact Us
Contact us for more information

Jay Lewis
Associate
(780) 481-1144
201-5607 199 St Nw
Edmonton, Alberta T6M 0M8
(780) 481-2950
(780) 481-1144

































