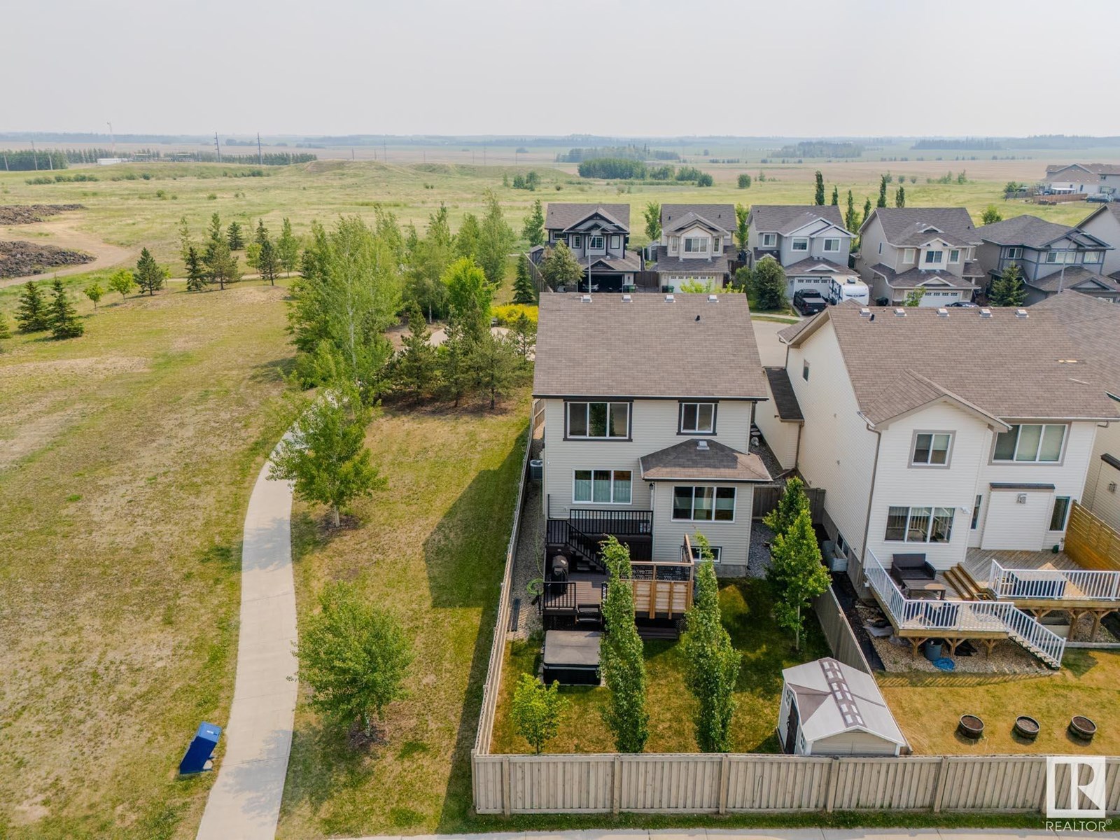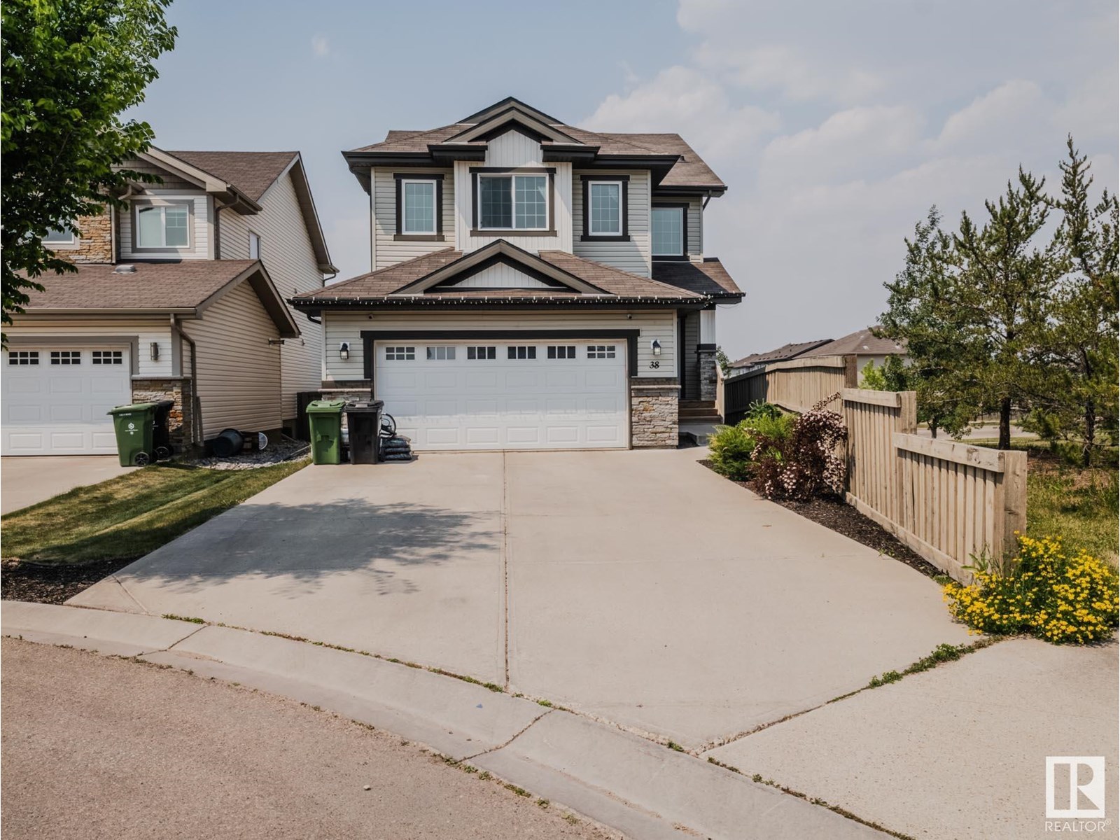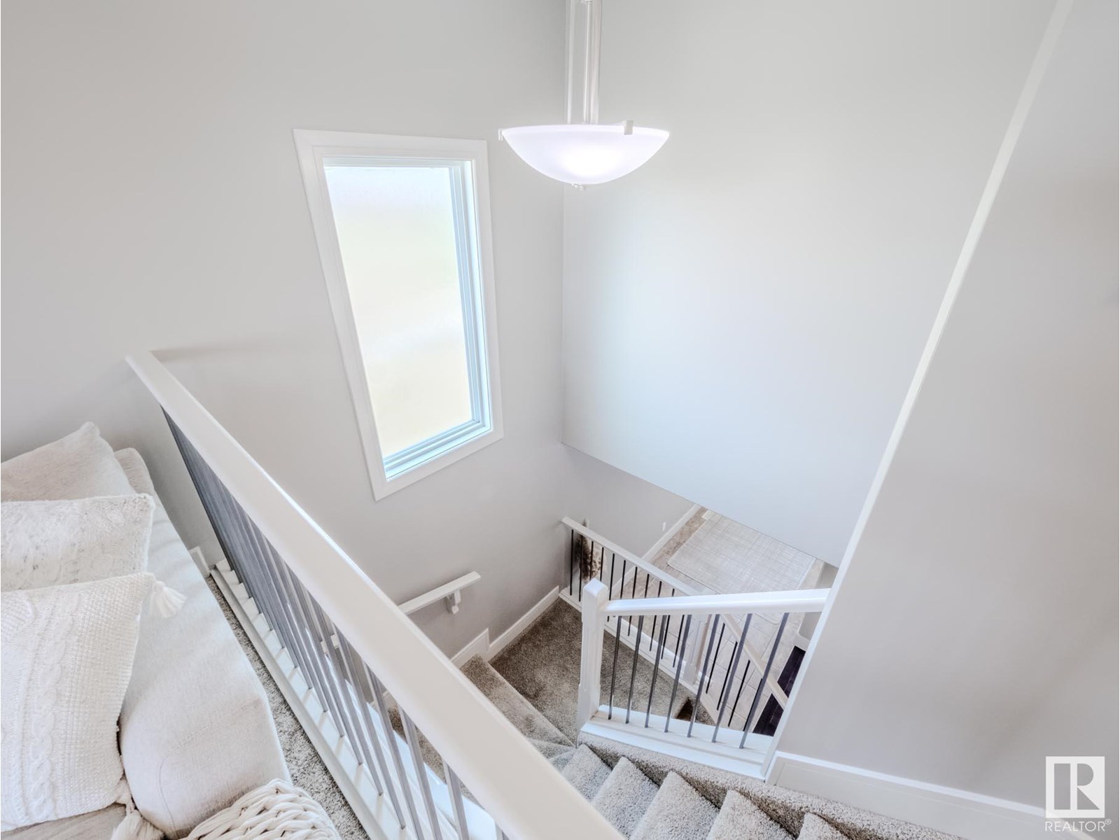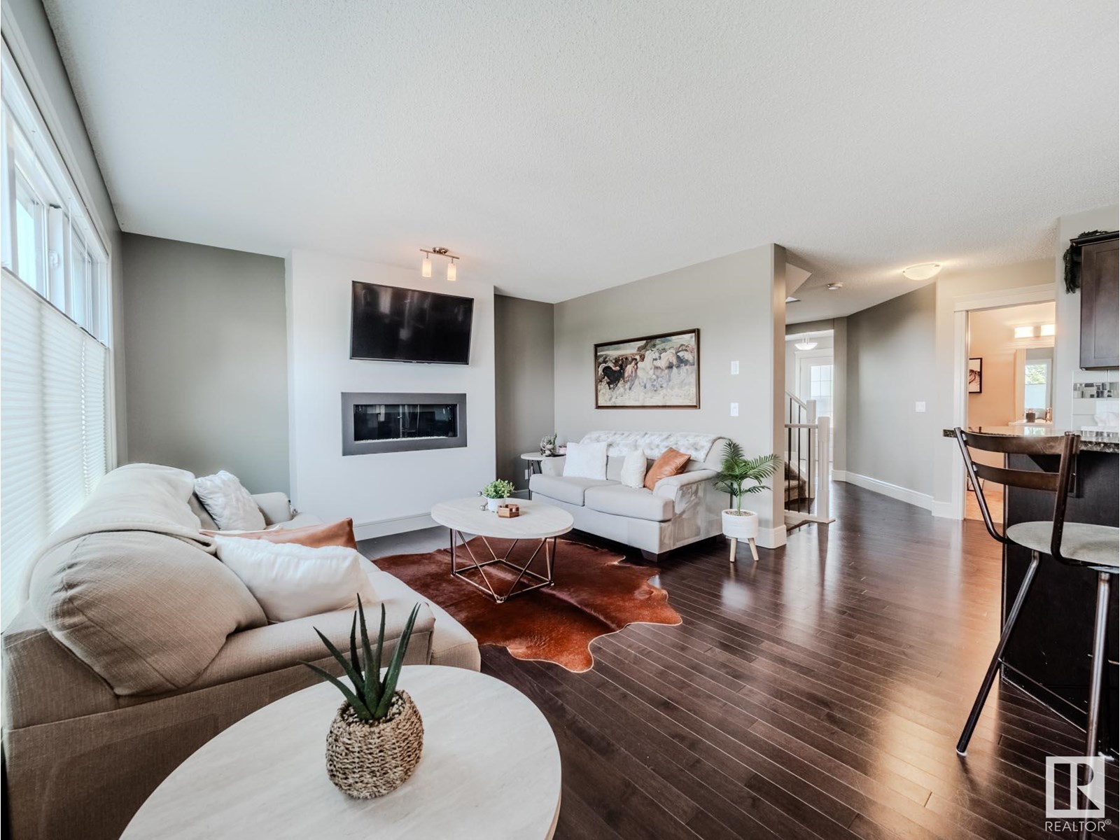38 Sedona Place Fort Saskatchewan, Alberta T8L 0N7
$519,900
Tucked away at the end of a quiet CUL-DE-SAC and nestled beside a park with no neighbours to the east, this beautifully designed home offers the perfect blend of privacy, comfort, and convenience. Step into a bright, OPEN-CONCEPT layout ideal for entertaining and everyday living. The kitchen features a spacious WALK-THRU PANTRY and flows seamlessly into the living and dining areas, where a cozy GAS FIREPLACE adds warmth and charm. Upstairs, you’ll find not one, but TWO WALK-IN CLOSETS in the primary bedroom offering ample room for your wardrobe! Stay cool in the summer with CENTRAL A/C and enjoy winter comfort with a HEATED GARAGE. The two-tiered deck in the backyard is perfect for relaxing or hosting guests, and the nearby walking trails invite you to explore the outdoors at your leisure. This home is move-in ready and waiting for you to enjoy! (id:61585)
Open House
This property has open houses!
1:00 pm
Ends at:3:00 pm
Property Details
| MLS® Number | E4442055 |
| Property Type | Single Family |
| Neigbourhood | Sienna |
| Amenities Near By | Park, Golf Course, Playground, Public Transit, Schools, Shopping |
| Features | Cul-de-sac, No Smoking Home |
| Parking Space Total | 4 |
| Structure | Deck |
Building
| Bathroom Total | 3 |
| Bedrooms Total | 3 |
| Appliances | Dishwasher, Dryer, Microwave, Refrigerator, Stove, Washer |
| Basement Development | Unfinished |
| Basement Type | Full (unfinished) |
| Constructed Date | 2013 |
| Construction Style Attachment | Detached |
| Fireplace Fuel | Gas |
| Fireplace Present | Yes |
| Fireplace Type | Unknown |
| Half Bath Total | 1 |
| Heating Type | Forced Air |
| Stories Total | 2 |
| Size Interior | 1,927 Ft2 |
| Type | House |
Parking
| Attached Garage | |
| Heated Garage |
Land
| Acreage | No |
| Fence Type | Fence |
| Land Amenities | Park, Golf Course, Playground, Public Transit, Schools, Shopping |
Rooms
| Level | Type | Length | Width | Dimensions |
|---|---|---|---|---|
| Main Level | Living Room | 4.13m x 6.29m | ||
| Main Level | Dining Room | 3.36m x 2.85m | ||
| Main Level | Kitchen | 3.37m x 3.82m | ||
| Upper Level | Primary Bedroom | 3.91 m | 3.91 m x Measurements not available | |
| Upper Level | Bedroom 2 | 3.50m x 3.70m | ||
| Upper Level | Bedroom 3 | 3.49m x 3.48m | ||
| Upper Level | Bonus Room | 3.91m x 4.05m |
Contact Us
Contact us for more information
David Flaman
Associate
425-450 Ordze Rd
Sherwood Park, Alberta T8B 0C5
(780) 570-9650
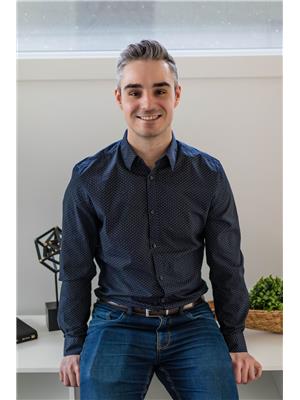
Colin M. Clowater
Associate
(780) 481-1144
www.instagram.com/colintherealtor/
425-450 Ordze Rd
Sherwood Park, Alberta T8B 0C5
(780) 570-9650


