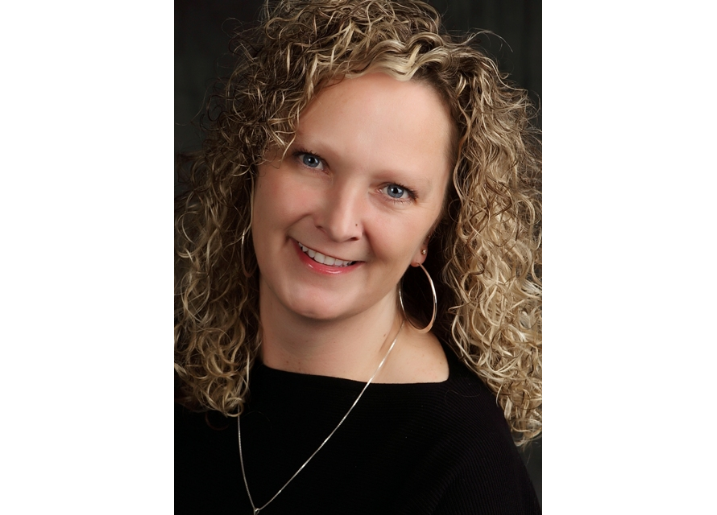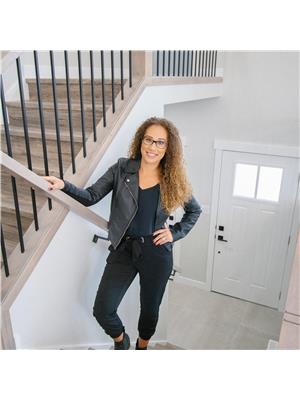3802 51 Av Cold Lake, Alberta T9M 2B2
$364,500
This beautifully updated home is ideally situated on a corner lot in sought-after Brady Heights, just steps from parks and green space. Over the past few years, it has seen a host of major upgrades, including shingles, windows, exterior doors, furnace/ hot water tank/ and A/C—all completed in 2018. The kitchen has been tastefully refurbished with butcher block countertops and ample cabinetry. Just off the dining area, step onto a spacious deck overlooking the landscaped backyard, complete with mature trees for added privacy and serenity. Upstairs, you'll find three bedrooms, including a spacious primary with fully renovated 4pc ensuite with heated floors. The third level offers walk-out access, perfect for a future hot tub setup, and features a family room anchored by a gas fireplace, a fourth bedroom, a 2pc bathroom combined with laundry, and direct entry to the heated double garage. As a bonus, the fully developed fourth level includes a fifth bedroom, an additional seating area, and abundant storage! (id:61585)
Property Details
| MLS® Number | E4443161 |
| Property Type | Single Family |
| Neigbourhood | Brady Heights |
| Amenities Near By | Playground, Public Transit |
| Features | Corner Site |
| Structure | Deck, Porch |
Building
| Bathroom Total | 3 |
| Bedrooms Total | 5 |
| Amenities | Vinyl Windows |
| Appliances | Dishwasher, Hood Fan, Refrigerator, Storage Shed, Stove, See Remarks |
| Basement Development | Finished |
| Basement Features | Walk Out |
| Basement Type | Full (finished) |
| Ceiling Type | Vaulted |
| Constructed Date | 1991 |
| Construction Style Attachment | Detached |
| Cooling Type | Central Air Conditioning |
| Fireplace Fuel | Gas |
| Fireplace Present | Yes |
| Fireplace Type | Insert |
| Half Bath Total | 1 |
| Heating Type | Forced Air |
| Size Interior | 1,964 Ft2 |
| Type | House |
Parking
| Attached Garage | |
| Heated Garage |
Land
| Acreage | No |
| Fence Type | Fence |
| Land Amenities | Playground, Public Transit |
| Size Irregular | 777.69 |
| Size Total | 777.69 M2 |
| Size Total Text | 777.69 M2 |
Rooms
| Level | Type | Length | Width | Dimensions |
|---|---|---|---|---|
| Basement | Bedroom 5 | Measurements not available | ||
| Lower Level | Family Room | Measurements not available | ||
| Lower Level | Bedroom 4 | Measurements not available | ||
| Lower Level | Laundry Room | Measurements not available | ||
| Main Level | Living Room | Measurements not available | ||
| Main Level | Dining Room | Measurements not available | ||
| Main Level | Kitchen | Measurements not available | ||
| Upper Level | Primary Bedroom | Measurements not available | ||
| Upper Level | Bedroom 2 | Measurements not available | ||
| Upper Level | Bedroom 3 | Measurements not available |
Contact Us
Contact us for more information

Beverley D. Howarth
Associate
5008 50 Ave
Cold Lake, Alberta T9M 1X6
(780) 661-2313

Teneah M. Farris
Associate
thehowarthgroup.ca/
www.facebook.com/bevandteneahrealtor
www.instagram.com/thehowarthgroupcoldlake/
5008 50 Ave
Cold Lake, Alberta T9M 1X6
(780) 661-2313































