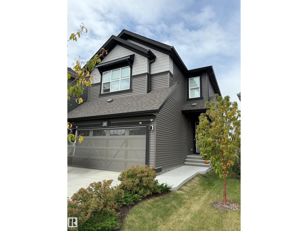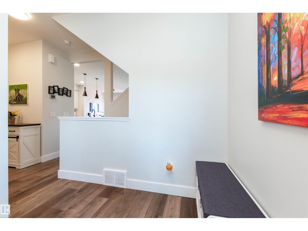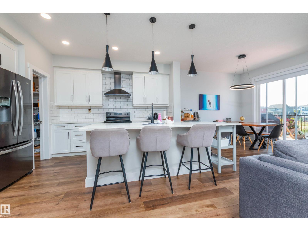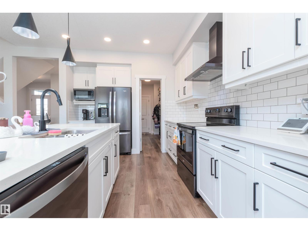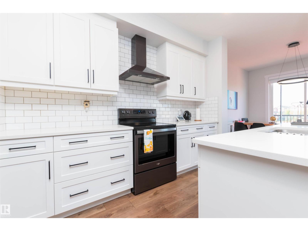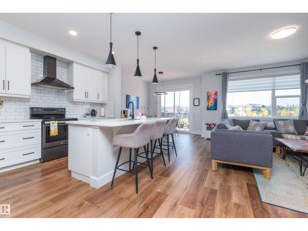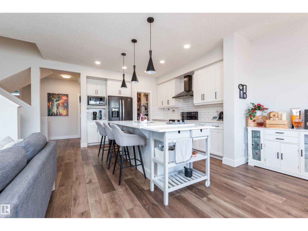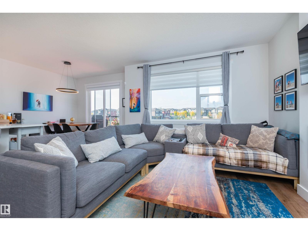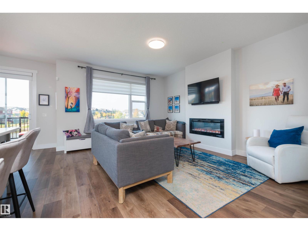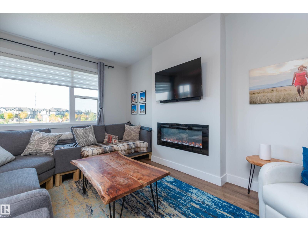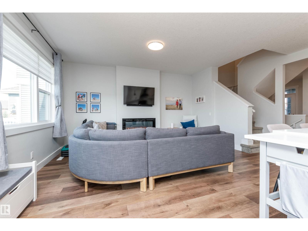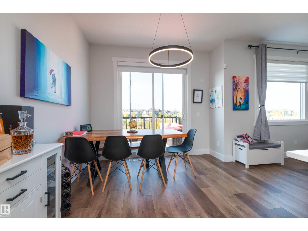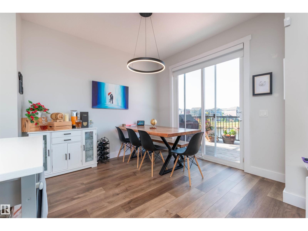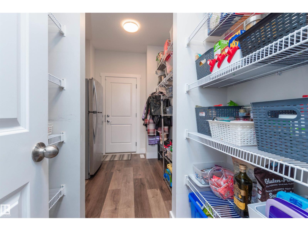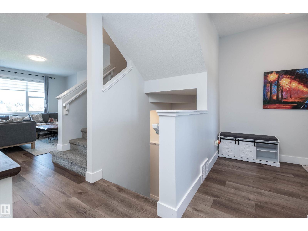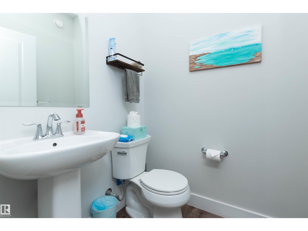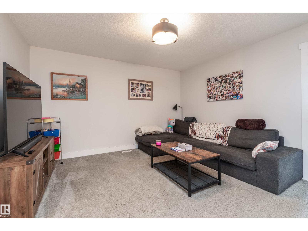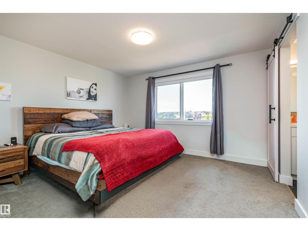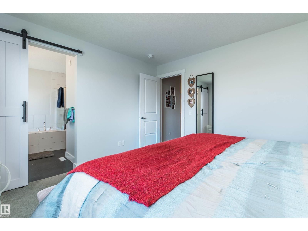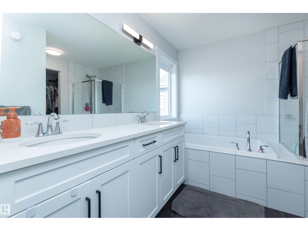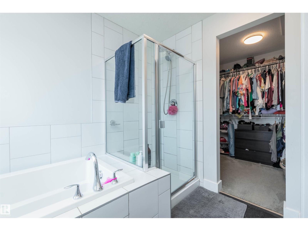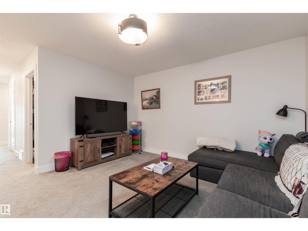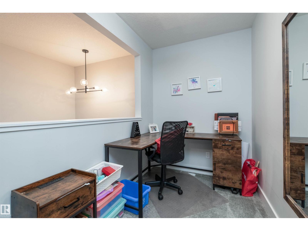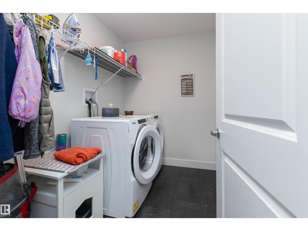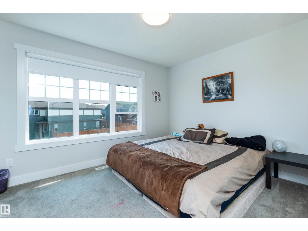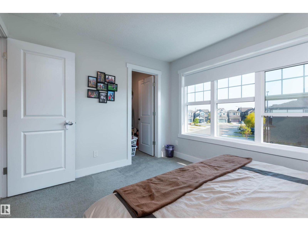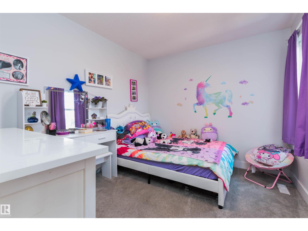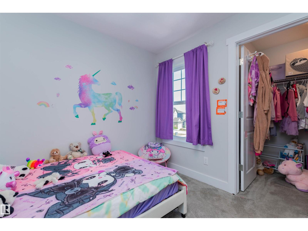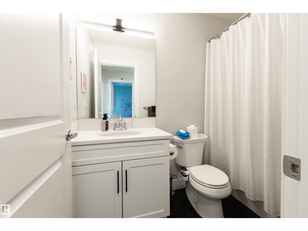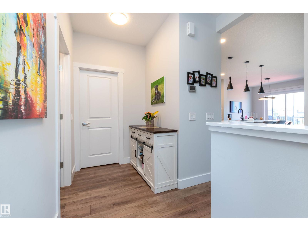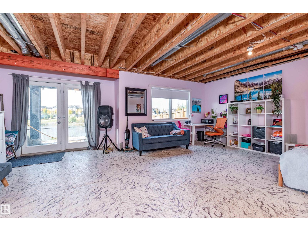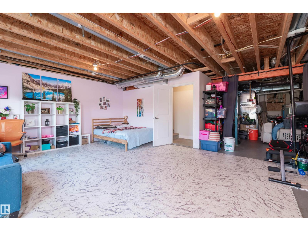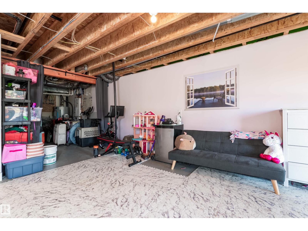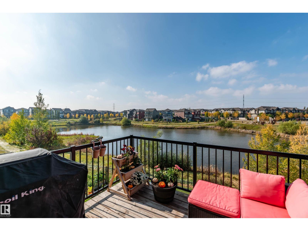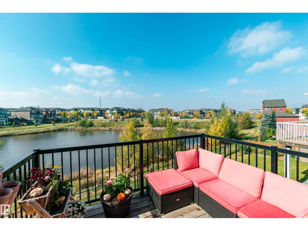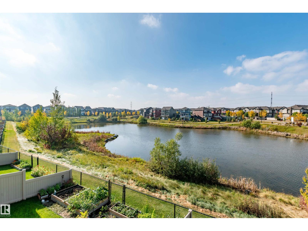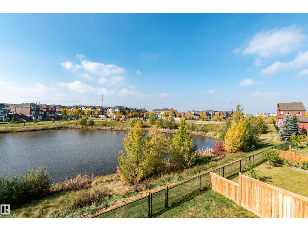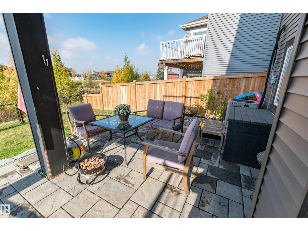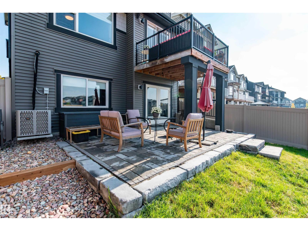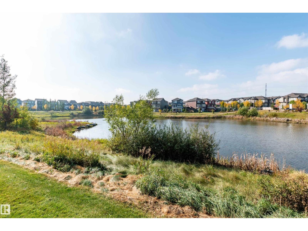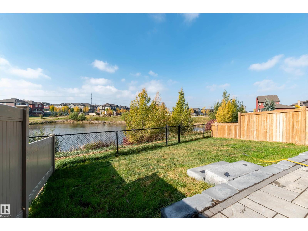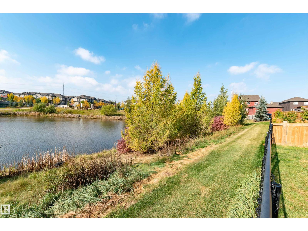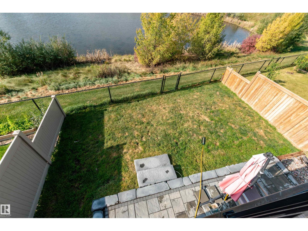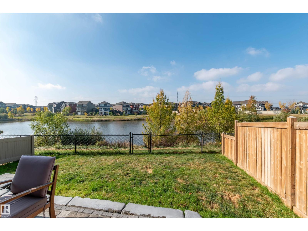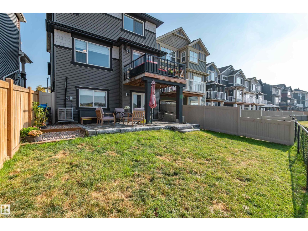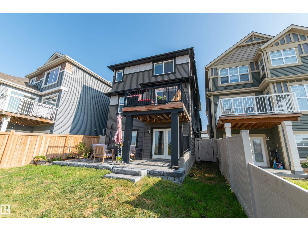3 Bedroom
3 Bathroom
2,027 ft2
Central Air Conditioning
Forced Air
Waterfront
$749,800
Welcome to your dream home backing directly onto a serene pond, offering peaceful views and an unbeatable location. Step inside and be wowed by the wall-to-ceiling windows and the sun-soaked southwest-facing backyard, flooding the home with natural light. The open-concept main floor is perfect for entertaining, featuring quartz countertops, a stunning white kitchen, spacious living area, and a seamless flow to the expansive deck—with gas lines ready for a BBQ. Upstairs, you’ll find a great bonus room, separate laundry, and a cozy office nook—ideal for remote work or studying. The luxurious primary bedroom includes a spa-inspired ensuite and large walk-in closet. Every bedroom boasts walk ins, providing ample storage for the whole family. The partially finished walkout offers incredible potential—create a suite, add a bed rm, rec room, or theatre. With a club house, skating rink, tennis courts, water park, child care, schools and play ground around the corner, this is the perfect place to call home. (id:63502)
Property Details
|
MLS® Number
|
E4460868 |
|
Property Type
|
Single Family |
|
Neigbourhood
|
The Orchards At Ellerslie |
|
Amenities Near By
|
Park |
|
Features
|
Closet Organizers, No Smoking Home |
|
Structure
|
Deck, Porch |
|
Water Front Type
|
Waterfront |
Building
|
Bathroom Total
|
3 |
|
Bedrooms Total
|
3 |
|
Appliances
|
Dishwasher, Dryer, Garage Door Opener Remote(s), Refrigerator, Stove, Washer, Window Coverings |
|
Basement Development
|
Finished |
|
Basement Features
|
Walk Out |
|
Basement Type
|
Full (finished) |
|
Constructed Date
|
2020 |
|
Construction Style Attachment
|
Detached |
|
Cooling Type
|
Central Air Conditioning |
|
Half Bath Total
|
1 |
|
Heating Type
|
Forced Air |
|
Stories Total
|
2 |
|
Size Interior
|
2,027 Ft2 |
|
Type
|
House |
Parking
Land
|
Acreage
|
No |
|
Fence Type
|
Fence |
|
Fronts On
|
Waterfront |
|
Land Amenities
|
Park |
|
Size Irregular
|
329.93 |
|
Size Total
|
329.93 M2 |
|
Size Total Text
|
329.93 M2 |
Rooms
| Level |
Type |
Length |
Width |
Dimensions |
|
Lower Level |
Family Room |
4.9 m |
6.6 m |
4.9 m x 6.6 m |
|
Main Level |
Living Room |
3.96 m |
4.8 m |
3.96 m x 4.8 m |
|
Main Level |
Dining Room |
3.02 m |
3.13 m |
3.02 m x 3.13 m |
|
Main Level |
Kitchen |
3.2 m |
3.35 m |
3.2 m x 3.35 m |
|
Upper Level |
Den |
2.84 m |
1.72 m |
2.84 m x 1.72 m |
|
Upper Level |
Primary Bedroom |
3.63 m |
3.93 m |
3.63 m x 3.93 m |
|
Upper Level |
Bedroom 2 |
2.87 m |
3.23 m |
2.87 m x 3.23 m |
|
Upper Level |
Bedroom 3 |
3.02 m |
3.63 m |
3.02 m x 3.63 m |
|
Upper Level |
Bonus Room |
3.93 m |
4.16 m |
3.93 m x 4.16 m |
|
Upper Level |
Mud Room |
2.29 m |
2.52 m |
2.29 m x 2.52 m |
|
Upper Level |
Laundry Room |
1.78 m |
2.47 m |
1.78 m x 2.47 m |
