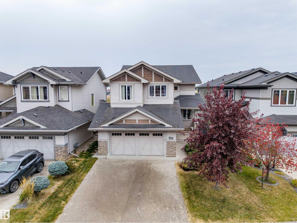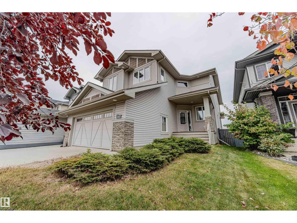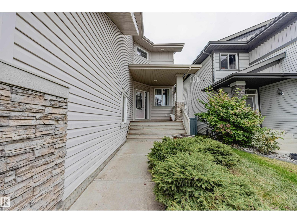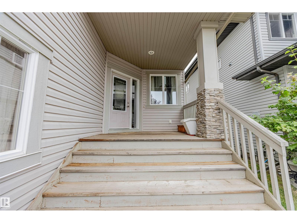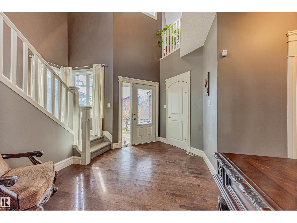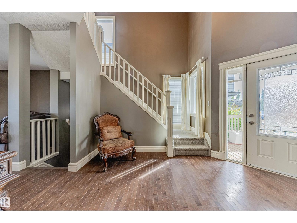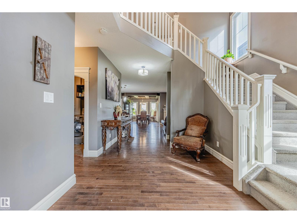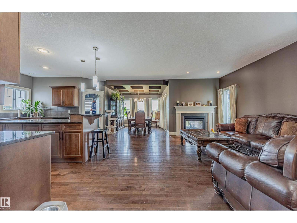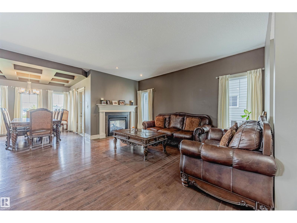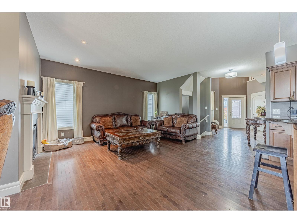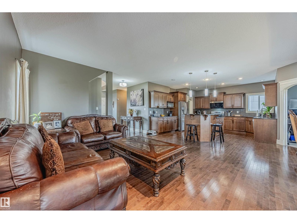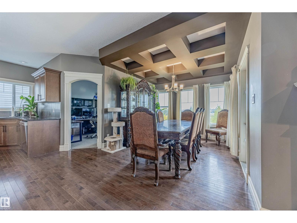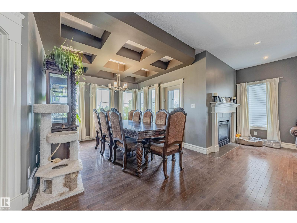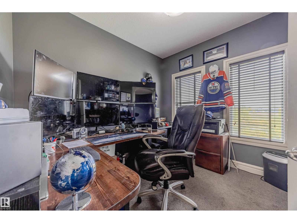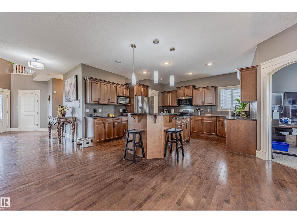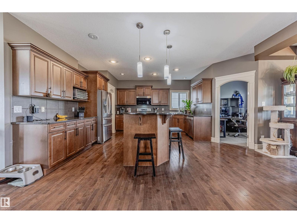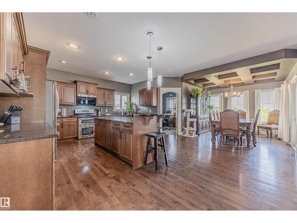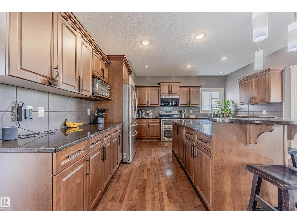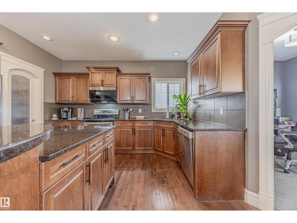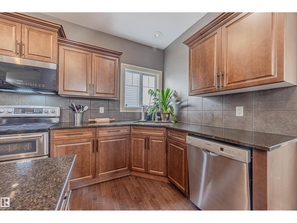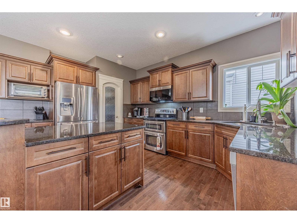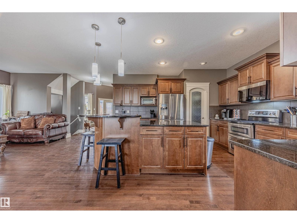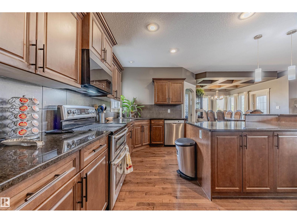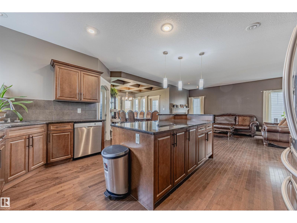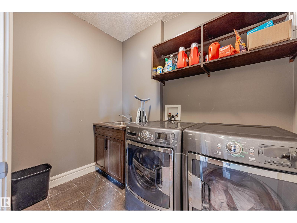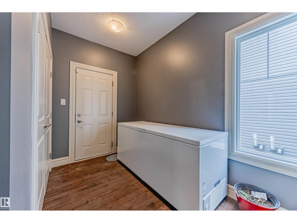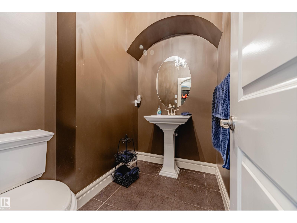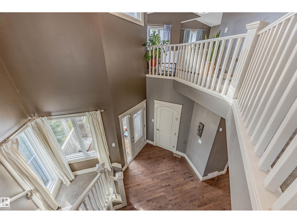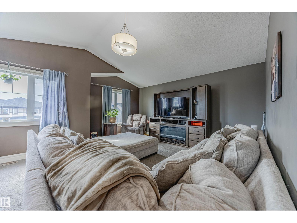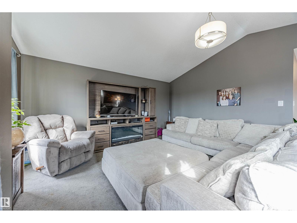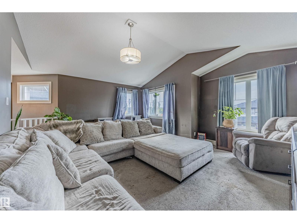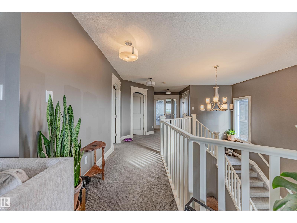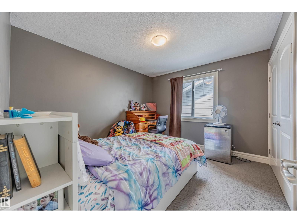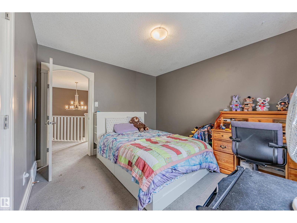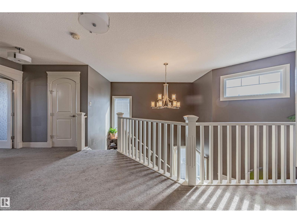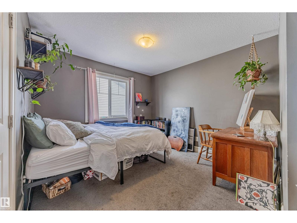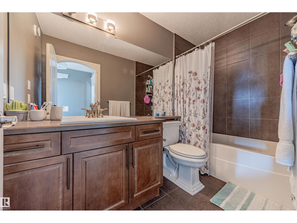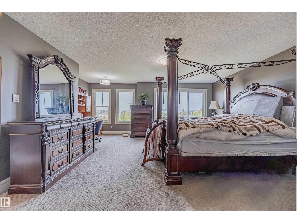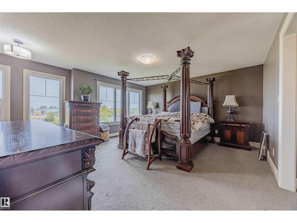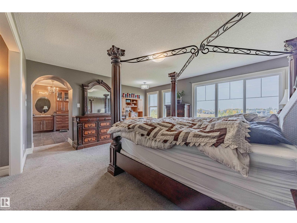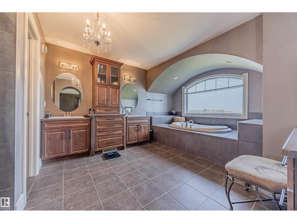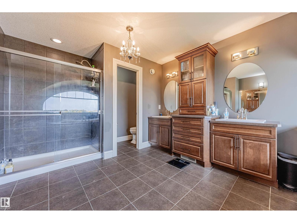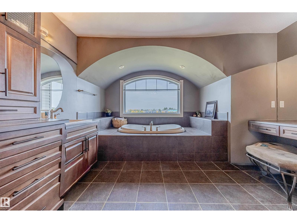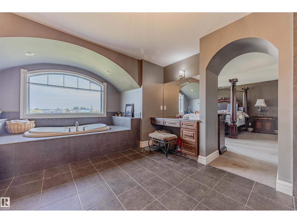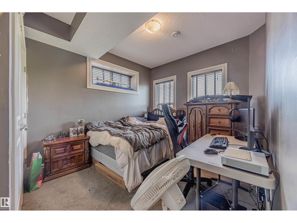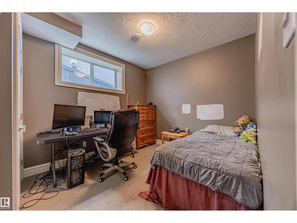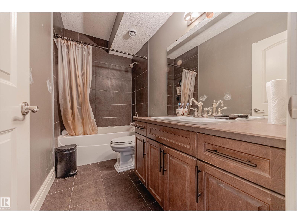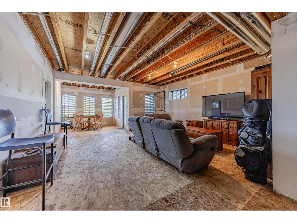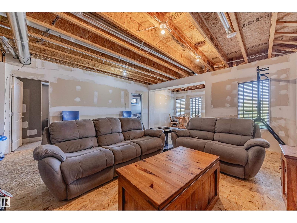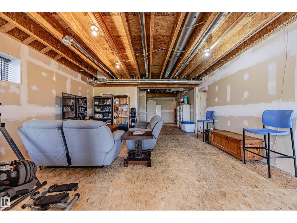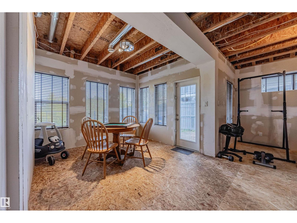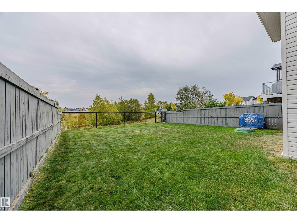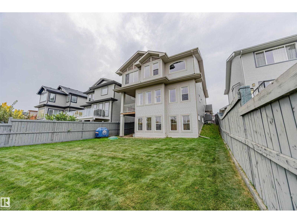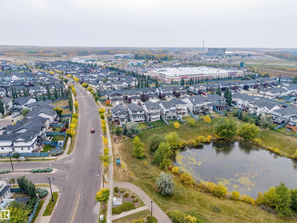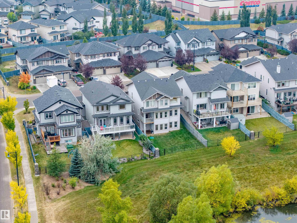3807 Gallinger Lo Nw Edmonton, Alberta T5T 4G5
$749,888
This beautifully crafted Pacesetter “Hillary” model home in Granville offers over 2800 sq ft of upgraded living space with a walkout basement backing onto a serene pond. The main floor features 10 ft ceilings, hardwood floors, a striking spiraling staircase, a formal dining room with coffered ceilings, a private den, a large laundry room, and a chef’s kitchen with a massive island, walk-through pantry, and open connection to the living area. Upstairs you’ll find three spacious bedrooms including a stunning primary retreat with a 5 piece ensuite, as well as a vaulted bonus room and generous landing that add to the home’s grand feel. The basement is partially finished with two additional bedrooms and a full bath, while still offering plenty of room for your own finishing touches. With its thoughtful design, high-end upgrades, and peaceful setting, this home is a rare find in a sought-after community close to schools, parks, shopping, and major routes like Whitemud and Anthony Hendey. (id:63502)
Open House
This property has open houses!
12:00 pm
Ends at:2:00 pm
12:00 pm
Ends at:2:00 pm
Property Details
| MLS® Number | E4460697 |
| Property Type | Single Family |
| Neigbourhood | Granville (Edmonton) |
| Amenities Near By | Golf Course, Playground, Public Transit, Schools, Shopping |
| Community Features | Lake Privileges |
| Features | No Back Lane, Park/reserve, Closet Organizers, No Smoking Home |
| Structure | Deck, Porch |
| View Type | Lake View |
| Water Front Type | Waterfront On Lake |
Building
| Bathroom Total | 4 |
| Bedrooms Total | 5 |
| Amenities | Ceiling - 10ft, Vinyl Windows |
| Appliances | Dishwasher, Dryer, Garage Door Opener Remote(s), Garage Door Opener, Microwave Range Hood Combo, Refrigerator, Stove, Washer |
| Basement Development | Partially Finished |
| Basement Features | Walk Out |
| Basement Type | Full (partially Finished) |
| Constructed Date | 2011 |
| Construction Style Attachment | Detached |
| Cooling Type | Central Air Conditioning |
| Fire Protection | Smoke Detectors |
| Fireplace Fuel | Gas |
| Fireplace Present | Yes |
| Fireplace Type | Unknown |
| Half Bath Total | 1 |
| Heating Type | Forced Air |
| Stories Total | 2 |
| Size Interior | 2,785 Ft2 |
| Type | House |
Parking
| Attached Garage | |
| Heated Garage | |
| Oversize |
Land
| Acreage | No |
| Fence Type | Fence |
| Land Amenities | Golf Course, Playground, Public Transit, Schools, Shopping |
| Size Irregular | 475.25 |
| Size Total | 475.25 M2 |
| Size Total Text | 475.25 M2 |
Rooms
| Level | Type | Length | Width | Dimensions |
|---|---|---|---|---|
| Basement | Bedroom 4 | 2.9 m | 3.78 m | 2.9 m x 3.78 m |
| Basement | Bedroom 5 | 2.92 m | 3.82 m | 2.92 m x 3.82 m |
| Basement | Recreation Room | 5.32 m | 5.32 m | 5.32 m x 5.32 m |
| Main Level | Living Room | 4.39 m | 4.9 m | 4.39 m x 4.9 m |
| Main Level | Dining Room | 3.35 m | 3.51 m | 3.35 m x 3.51 m |
| Main Level | Kitchen | 4.43 m | 5.32 m | 4.43 m x 5.32 m |
| Main Level | Laundry Room | 2.57 m | 1.78 m | 2.57 m x 1.78 m |
| Main Level | Mud Room | 2.69 m | 3.32 m | 2.69 m x 3.32 m |
| Main Level | Office | 2.94 m | 3.02 m | 2.94 m x 3.02 m |
| Upper Level | Primary Bedroom | 5.73 m | 4.92 m | 5.73 m x 4.92 m |
| Upper Level | Bedroom 2 | 3.56 m | 3.23 m | 3.56 m x 3.23 m |
| Upper Level | Bedroom 3 | 4.88 m | 3.41 m | 4.88 m x 3.41 m |
| Upper Level | Bonus Room | 5.81 m | 4.84 m | 5.81 m x 4.84 m |
Contact Us
Contact us for more information
