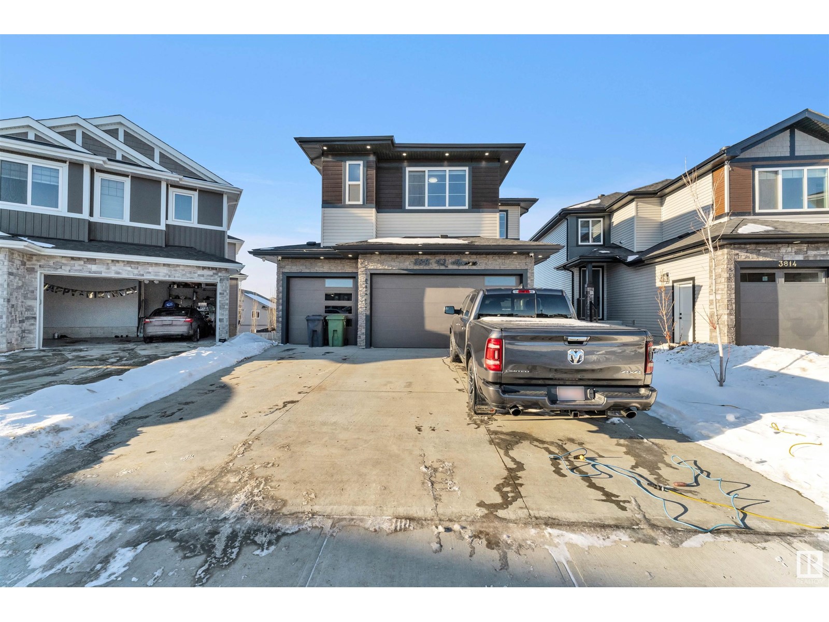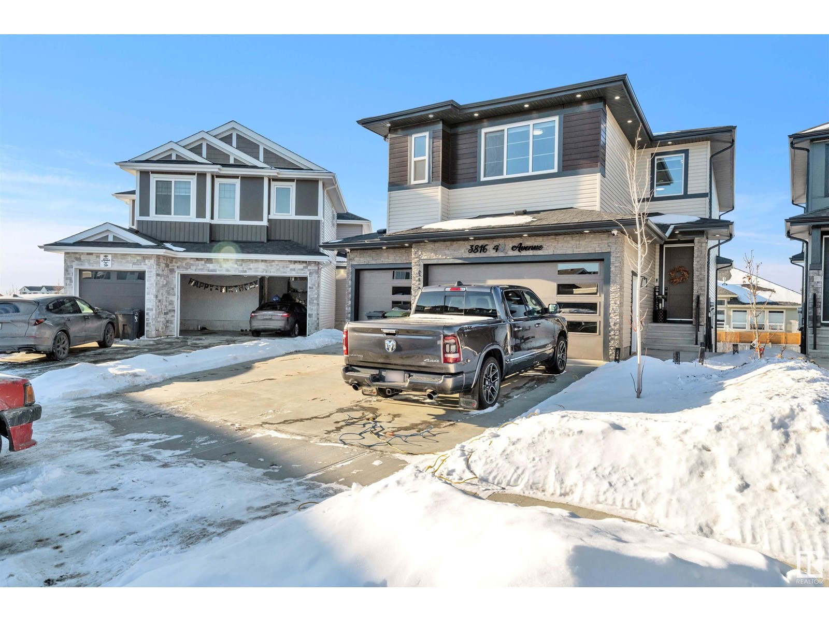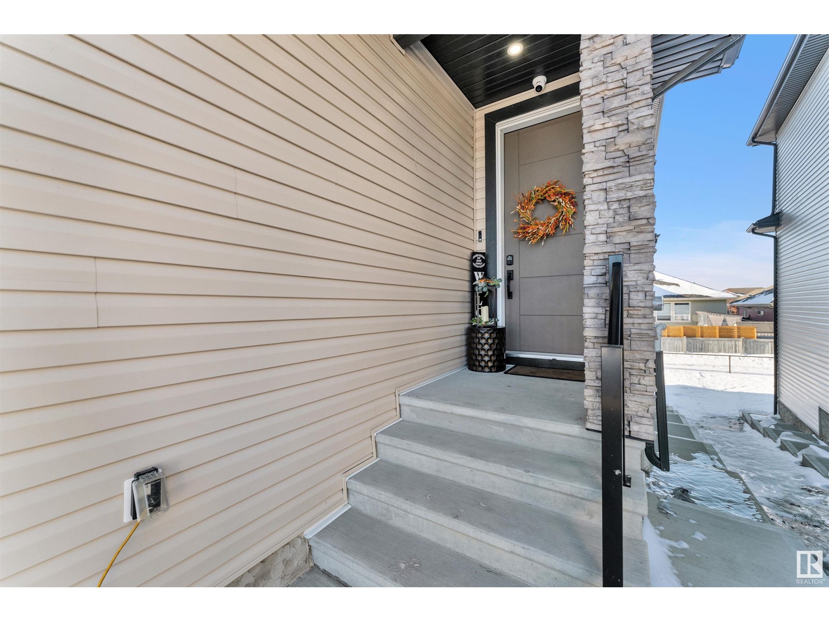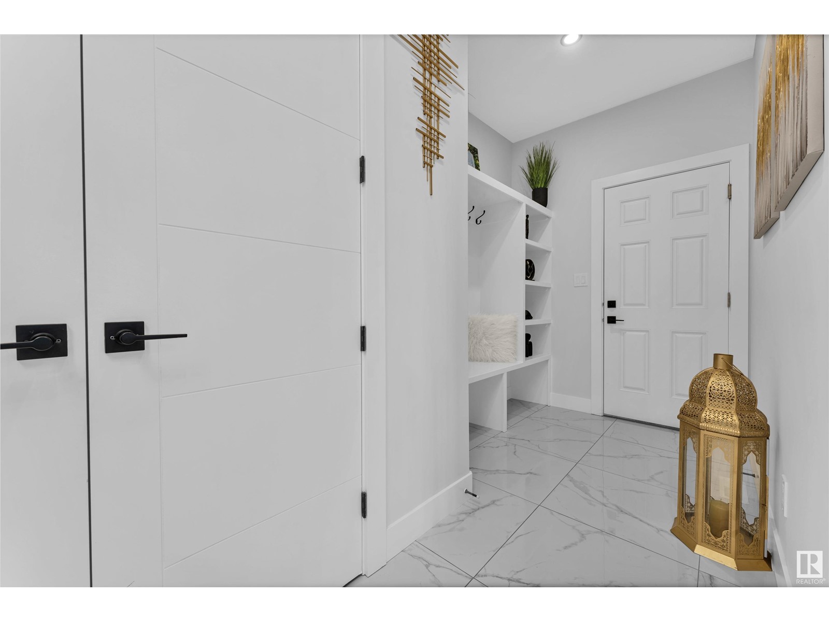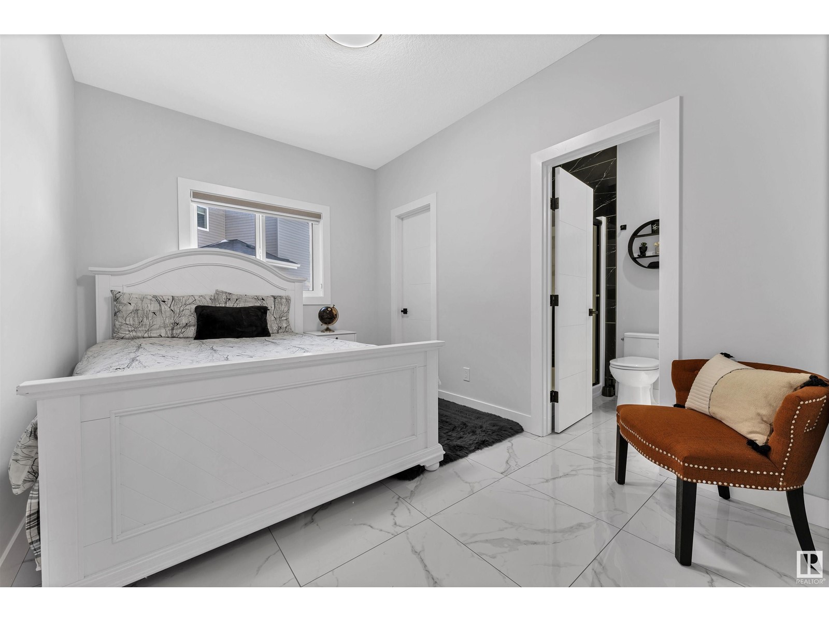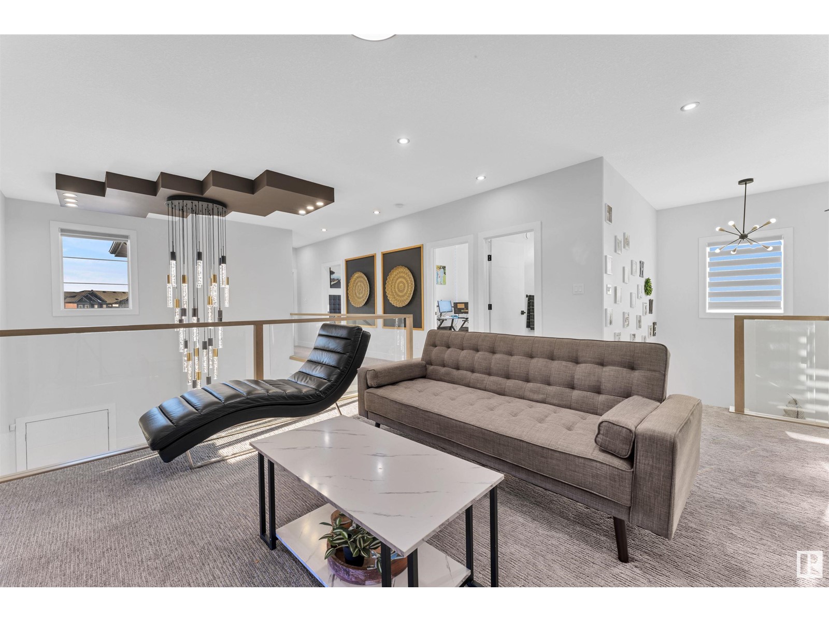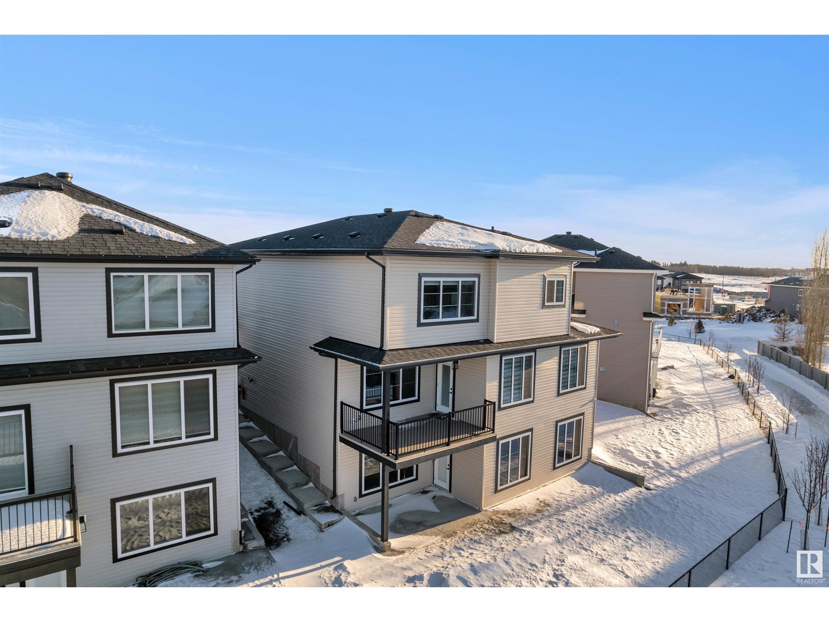3816 42 Av Beaumont, Alberta T4X 2Z6
$879,000
This luxurious custom-built home combines elegance, comfort, and functionality with high-end finishes throughout. The main floor features two spacious living areas, one of which is open to above, creating a grand and airy atmosphere. A gourmet kitchen with an extended kitchen and a separate spice kitchen provides ample space for cooking, while a main floor bedroom with a full bath offers convenience for guests or multi-generational living. Upstairs, you’ll find four generously sized bedrooms, including two master suites with walk-in closets and luxurious ensuites, two additional bedrooms with a common bathroom, a bonus room, and a convenient laundry room. The home also features an unfinished walkout basement, offering endless customization possibilities. A covered deck provides year-round outdoor enjoyment, while a triple car garage ensures ample parking and storage. Blending modern elegance with thoughtful design, this home is perfect for families seeking both luxury and practicality. (id:61585)
Property Details
| MLS® Number | E4419795 |
| Property Type | Single Family |
| Neigbourhood | Triomphe Estates |
| Amenities Near By | Airport, Golf Course, Schools, Shopping |
| Features | Cul-de-sac, See Remarks, Lane |
Building
| Bathroom Total | 4 |
| Bedrooms Total | 5 |
| Amenities | Ceiling - 9ft |
| Appliances | Dishwasher, Dryer, Garage Door Opener Remote(s), Garage Door Opener, Microwave, Refrigerator, Stove, Gas Stove(s), Washer, Window Coverings, See Remarks |
| Basement Development | Unfinished |
| Basement Features | Walk Out |
| Basement Type | Full (unfinished) |
| Constructed Date | 2023 |
| Construction Style Attachment | Detached |
| Heating Type | Forced Air |
| Stories Total | 2 |
| Size Interior | 2,659 Ft2 |
| Type | House |
Parking
| Attached Garage |
Land
| Acreage | No |
| Land Amenities | Airport, Golf Course, Schools, Shopping |
| Size Irregular | 498.89 |
| Size Total | 498.89 M2 |
| Size Total Text | 498.89 M2 |
Rooms
| Level | Type | Length | Width | Dimensions |
|---|---|---|---|---|
| Main Level | Living Room | Measurements not available | ||
| Main Level | Dining Room | Measurements not available | ||
| Main Level | Kitchen | Measurements not available | ||
| Main Level | Family Room | Measurements not available | ||
| Main Level | Bedroom 5 | Measurements not available | ||
| Main Level | Second Kitchen | Measurements not available | ||
| Upper Level | Primary Bedroom | Measurements not available | ||
| Upper Level | Bedroom 2 | Measurements not available | ||
| Upper Level | Bedroom 3 | Measurements not available | ||
| Upper Level | Bedroom 4 | Measurements not available | ||
| Upper Level | Bonus Room | Measurements not available |
Contact Us
Contact us for more information

. Ravinder Singh Gill
Associate
(780) 450-6670
1400-10665 Jasper Ave Nw
Edmonton, Alberta T5J 3S9
(403) 262-7653
