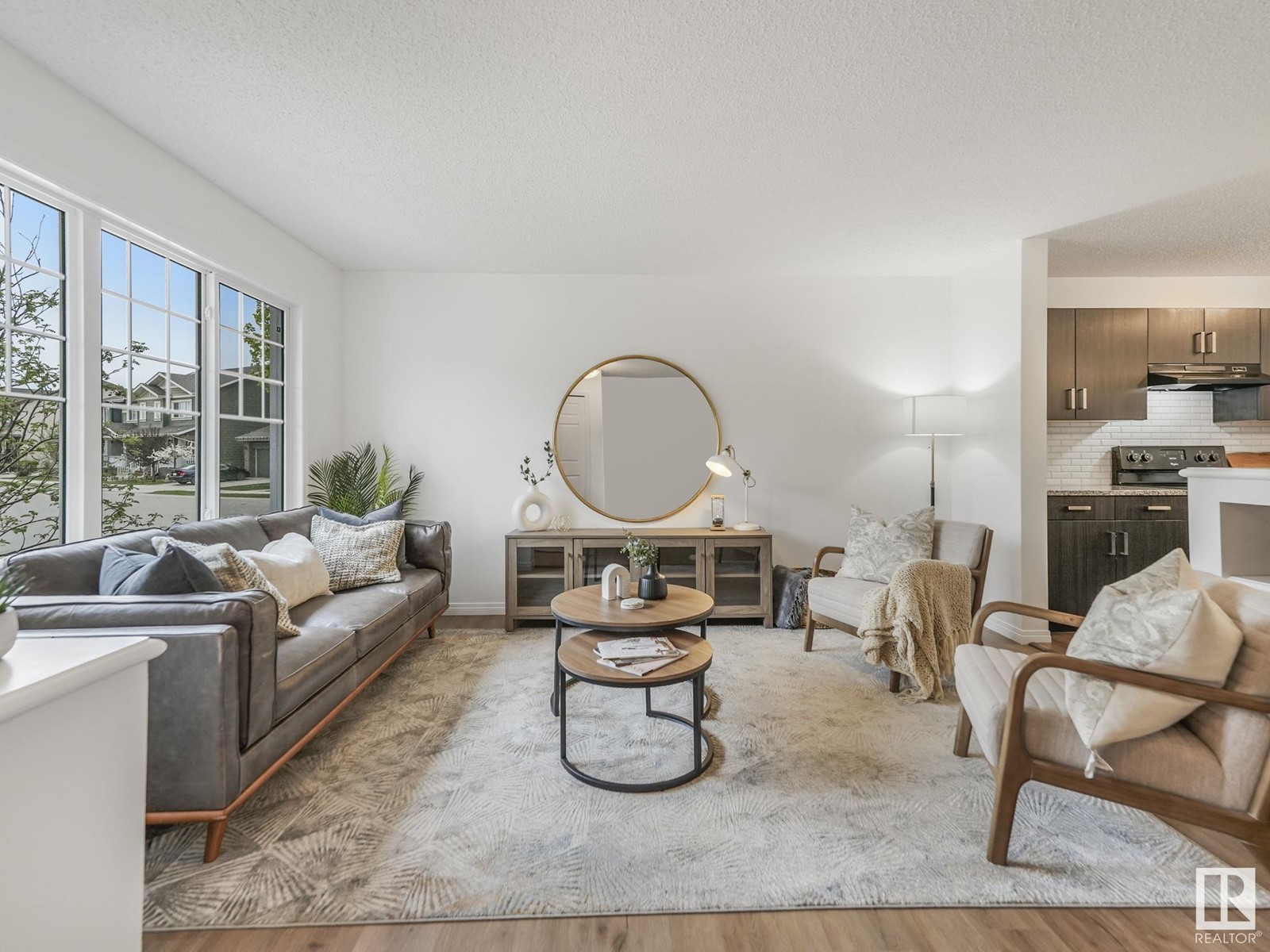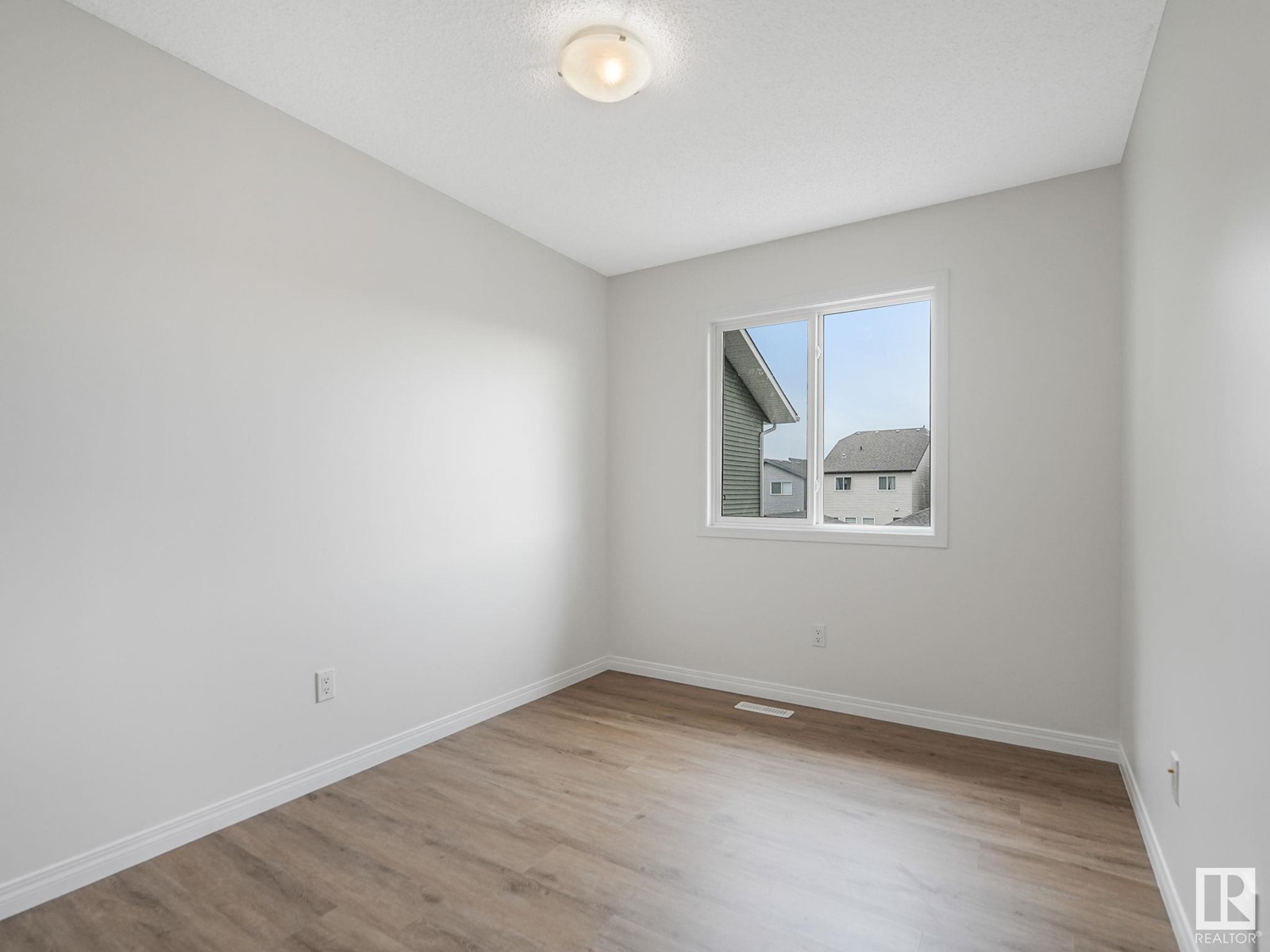3827 Powell Wd Sw Edmonton, Alberta T6W 2W9
$419,900
Welcome to this beautifully maintained 3-bedroom half duplex in the sought-after Paisley neighborhood of southwest Edmonton. With an open-concept main floor, this home is perfect for modern living and entertaining. The primary bedroom offers a 2-piece ensuite and a spacious walk-in closet, providing a private retreat. Two additional bedrooms and a full bathroom complete the upper level, ensuring ample space for the whole family. The main floor also includes a convenient half bath, perfect for guests and everyday use. The unfinished basement offers potential for future development, whether you’re looking to expand your living space or create extra storage. Outside, enjoy the detached double garage for secure parking and additional storage, and a fenced yard—ideal for pets, kids, or summer BBQs. Located in a family-friendly community with parks, walking trails, and easy access to major roadways, this home is perfect for anyone looking for both comfort and convenience. (id:61585)
Open House
This property has open houses!
11:00 am
Ends at:2:00 pm
Property Details
| MLS® Number | E4435169 |
| Property Type | Single Family |
| Neigbourhood | Paisley |
| Amenities Near By | Playground, Public Transit, Schools, Shopping |
| Features | See Remarks, Lane, No Smoking Home |
| Structure | Deck, Porch |
Building
| Bathroom Total | 3 |
| Bedrooms Total | 3 |
| Appliances | Dishwasher, Garage Door Opener, Hood Fan, Refrigerator, Washer/dryer Stack-up, Stove |
| Basement Development | Unfinished |
| Basement Type | Full (unfinished) |
| Constructed Date | 2014 |
| Construction Style Attachment | Semi-detached |
| Half Bath Total | 1 |
| Heating Type | Forced Air |
| Stories Total | 2 |
| Size Interior | 1,416 Ft2 |
| Type | Duplex |
Parking
| Detached Garage |
Land
| Acreage | No |
| Fence Type | Fence |
| Land Amenities | Playground, Public Transit, Schools, Shopping |
| Size Irregular | 245.24 |
| Size Total | 245.24 M2 |
| Size Total Text | 245.24 M2 |
Rooms
| Level | Type | Length | Width | Dimensions |
|---|---|---|---|---|
| Main Level | Living Room | Measurements not available | ||
| Main Level | Dining Room | Measurements not available | ||
| Main Level | Kitchen | Measurements not available | ||
| Upper Level | Primary Bedroom | Measurements not available | ||
| Upper Level | Bedroom 2 | Measurements not available | ||
| Upper Level | Bedroom 3 | Measurements not available |
Contact Us
Contact us for more information

Brent Clarke
Associate
cleancutrealestate.ca/
6211 187b St Nw
Edmonton, Alberta T5T 5T3
(780) 915-6442











































