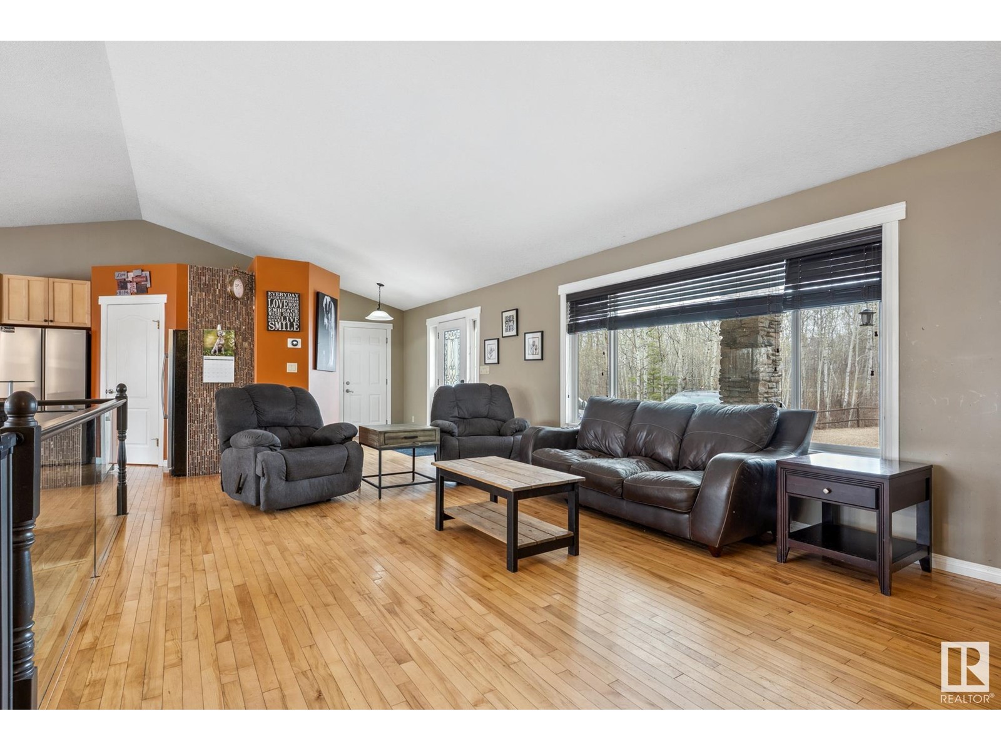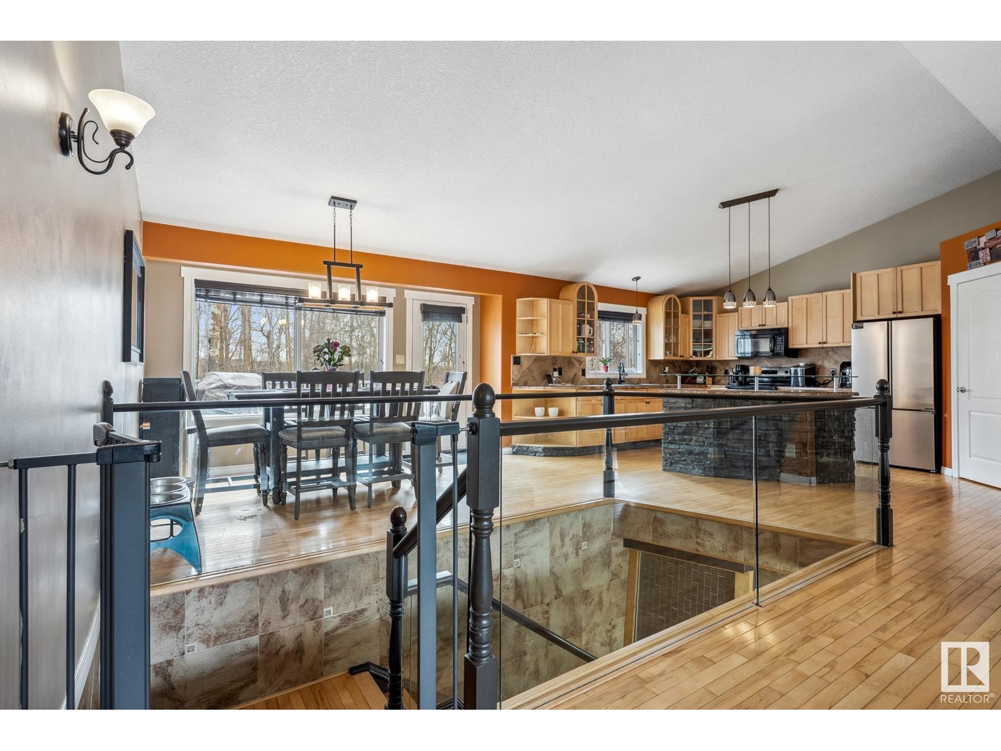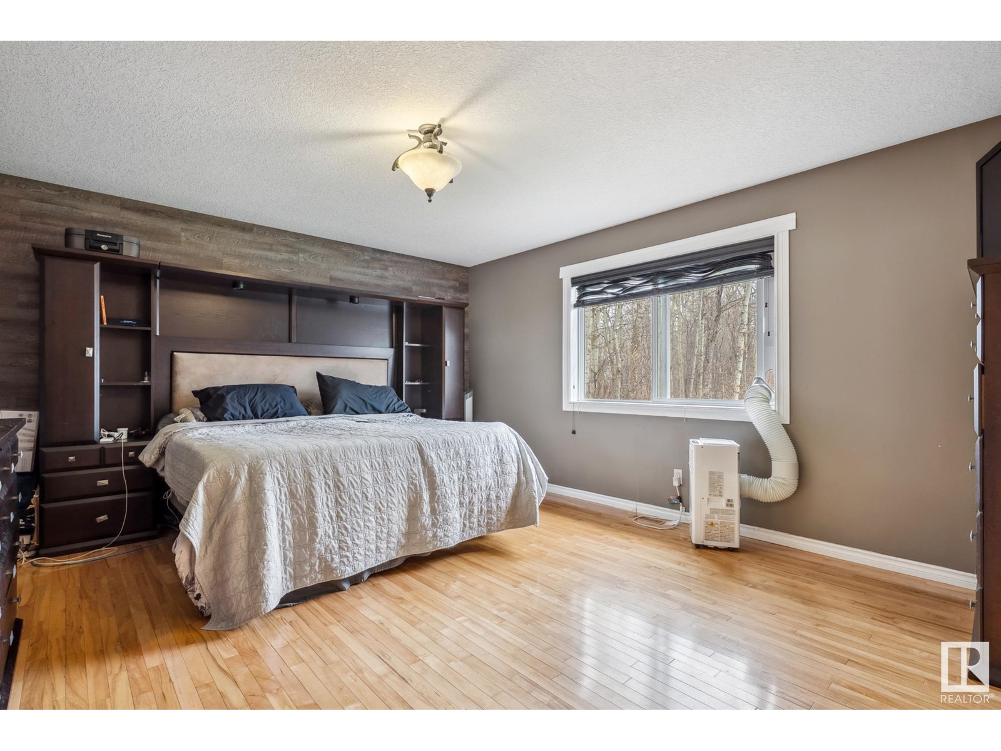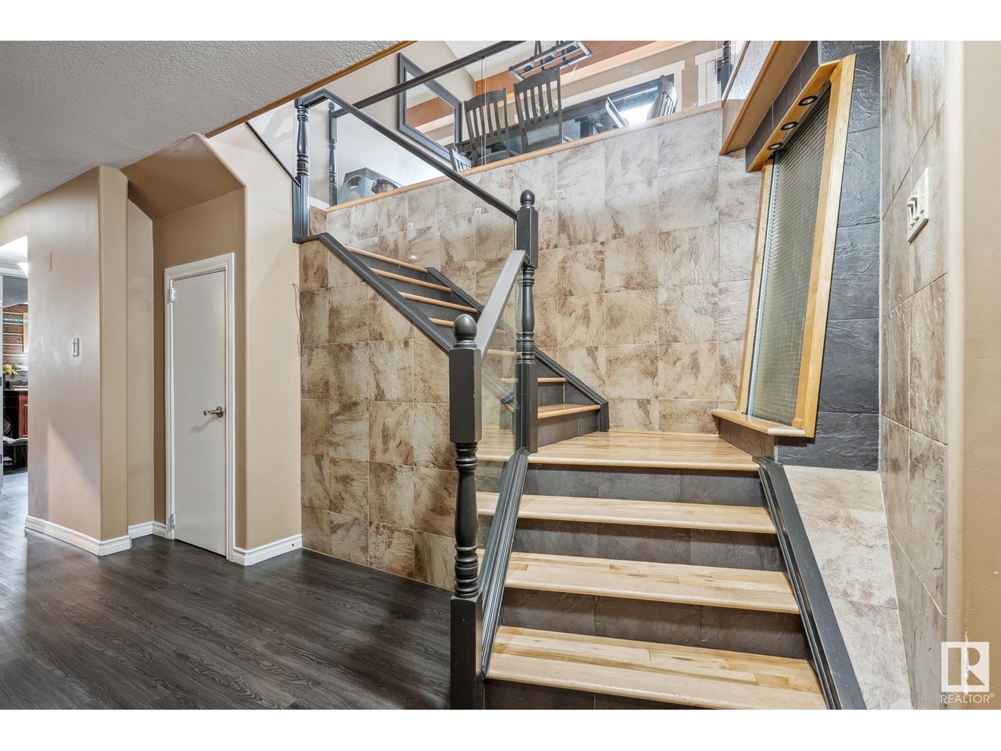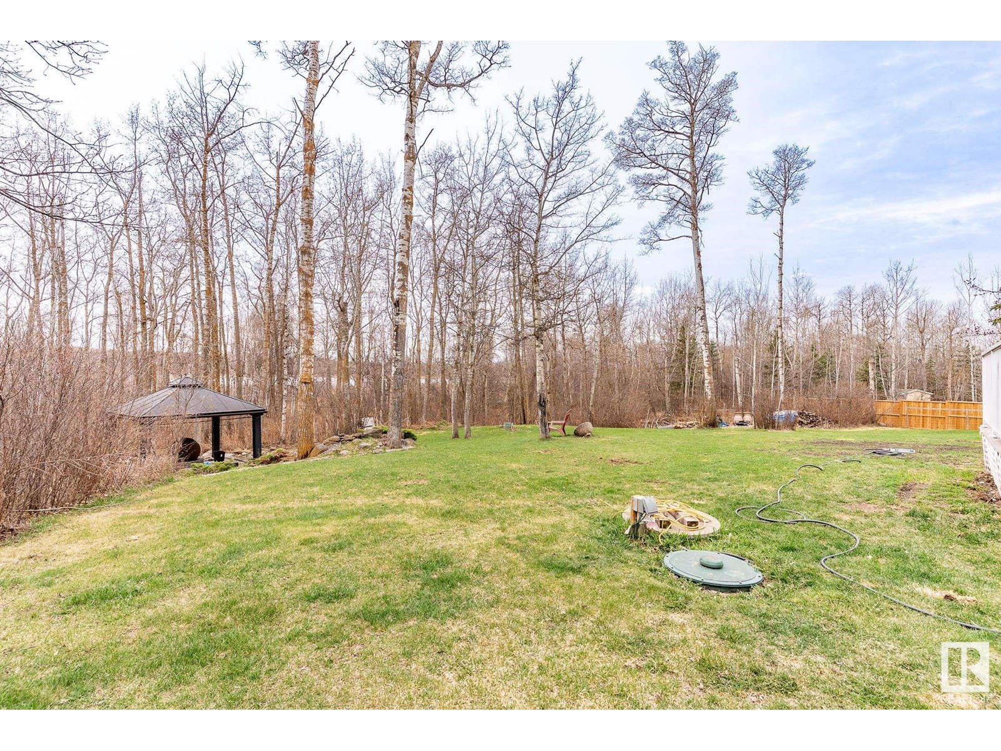#386 52465 Rge Road 213 Rural Strathcona County, Alberta T8G 2E7
$725,000
Acreage living in desirable Hude Estates! This 1533 sq ft bungalow backs onto an environmental reserve and tranquil pond—no neighbors behind you. Featuring 5 bedrooms and 4 bathrooms, including 2 ensuites, this home is perfect for families. The open floor plan boasts a feature fireplace, spacious kitchen, and access to the back deck overlooking the treed yard. The fully finished basement offers 3 additional bedrooms, 2 bathrooms (1 ensuite), and a large rec area. Home features newer appliances, furnace and air conditioning. Enjoy the peaceful views from your private patio complete with a gazebo & fire pit. Oversized heated double garage with pull-through doors, RV parking, and a 40-ft sea can for extra storage. A rare opportunity to own in a quiet, scenic setting just minutes from amenities! (id:61585)
Property Details
| MLS® Number | E4433829 |
| Property Type | Single Family |
| Neigbourhood | Hude Estates |
| Amenities Near By | Park |
| Features | Private Setting, Treed, Closet Organizers, Environmental Reserve |
| Structure | Deck, Porch |
Building
| Bathroom Total | 4 |
| Bedrooms Total | 5 |
| Appliances | Dishwasher, Dryer, Freezer, Garage Door Opener Remote(s), Garage Door Opener, Microwave Range Hood Combo, Refrigerator, Stove, Washer, Window Coverings |
| Architectural Style | Bungalow |
| Basement Development | Finished |
| Basement Type | Full (finished) |
| Ceiling Type | Vaulted |
| Constructed Date | 2004 |
| Construction Style Attachment | Detached |
| Cooling Type | Central Air Conditioning |
| Fireplace Fuel | Gas |
| Fireplace Present | Yes |
| Fireplace Type | Unknown |
| Half Bath Total | 1 |
| Heating Type | Forced Air |
| Stories Total | 1 |
| Size Interior | 1,534 Ft2 |
| Type | House |
Parking
| Attached Garage | |
| Heated Garage | |
| R V |
Land
| Acreage | Yes |
| Fence Type | Fence |
| Land Amenities | Park |
| Size Irregular | 1.36 |
| Size Total | 1.36 Ac |
| Size Total Text | 1.36 Ac |
| Surface Water | Ponds |
Rooms
| Level | Type | Length | Width | Dimensions |
|---|---|---|---|---|
| Lower Level | Bedroom 3 | 3.95 m | 4.81 m | 3.95 m x 4.81 m |
| Lower Level | Bedroom 4 | 3.98 m | 3.79 m | 3.98 m x 3.79 m |
| Lower Level | Bedroom 5 | 3.8 m | 4.8 m | 3.8 m x 4.8 m |
| Main Level | Living Room | 4.17 m | 7.66 m | 4.17 m x 7.66 m |
| Main Level | Dining Room | 2.88 m | 3.85 m | 2.88 m x 3.85 m |
| Main Level | Kitchen | 5.28 m | 4.73 m | 5.28 m x 4.73 m |
| Main Level | Primary Bedroom | 4.17 m | 4.82 m | 4.17 m x 4.82 m |
| Main Level | Bedroom 2 | 3.95 m | 3.79 m | 3.95 m x 3.79 m |
Contact Us
Contact us for more information
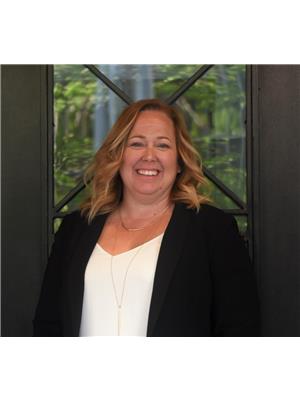
Tammy Murray
Associate
www.tammymurrayrealestate.ca/
www.facebook.com/tammymurrayrealestate/
www.instagram.com/tammymurray_realestate/
101-37 Athabascan Ave
Sherwood Park, Alberta T8A 4H3
(780) 464-7700
www.maxwelldevonshirerealty.com/





