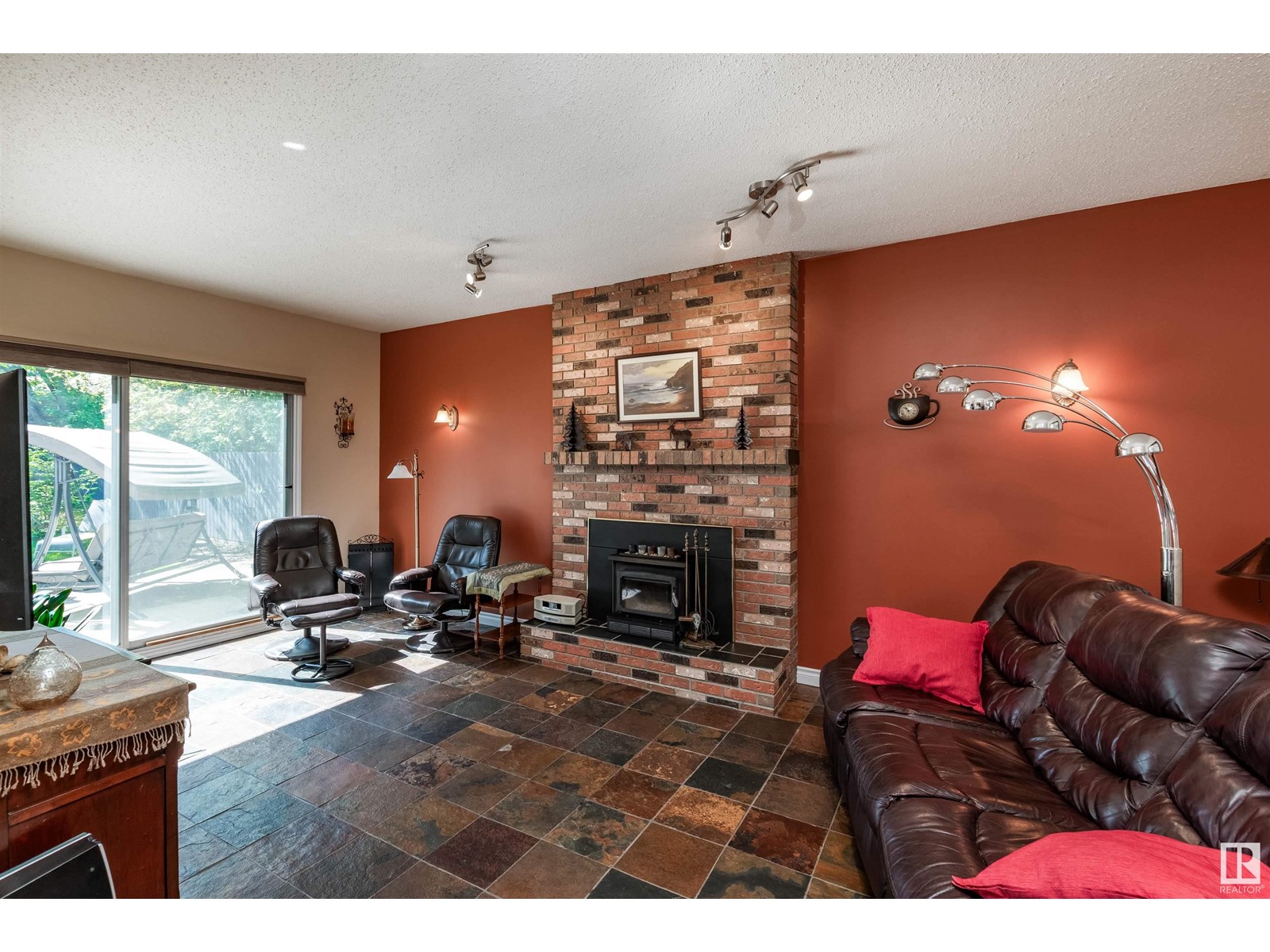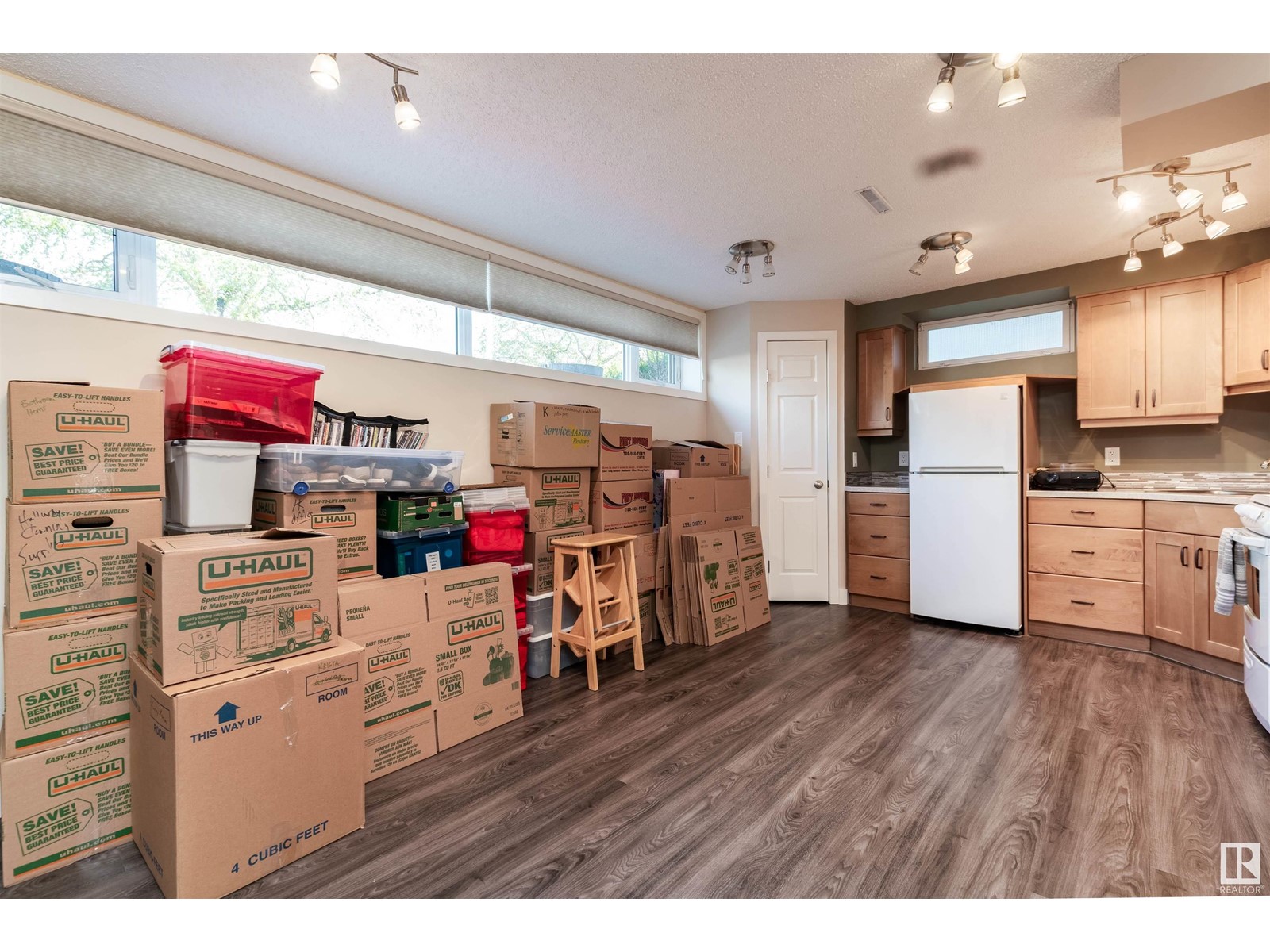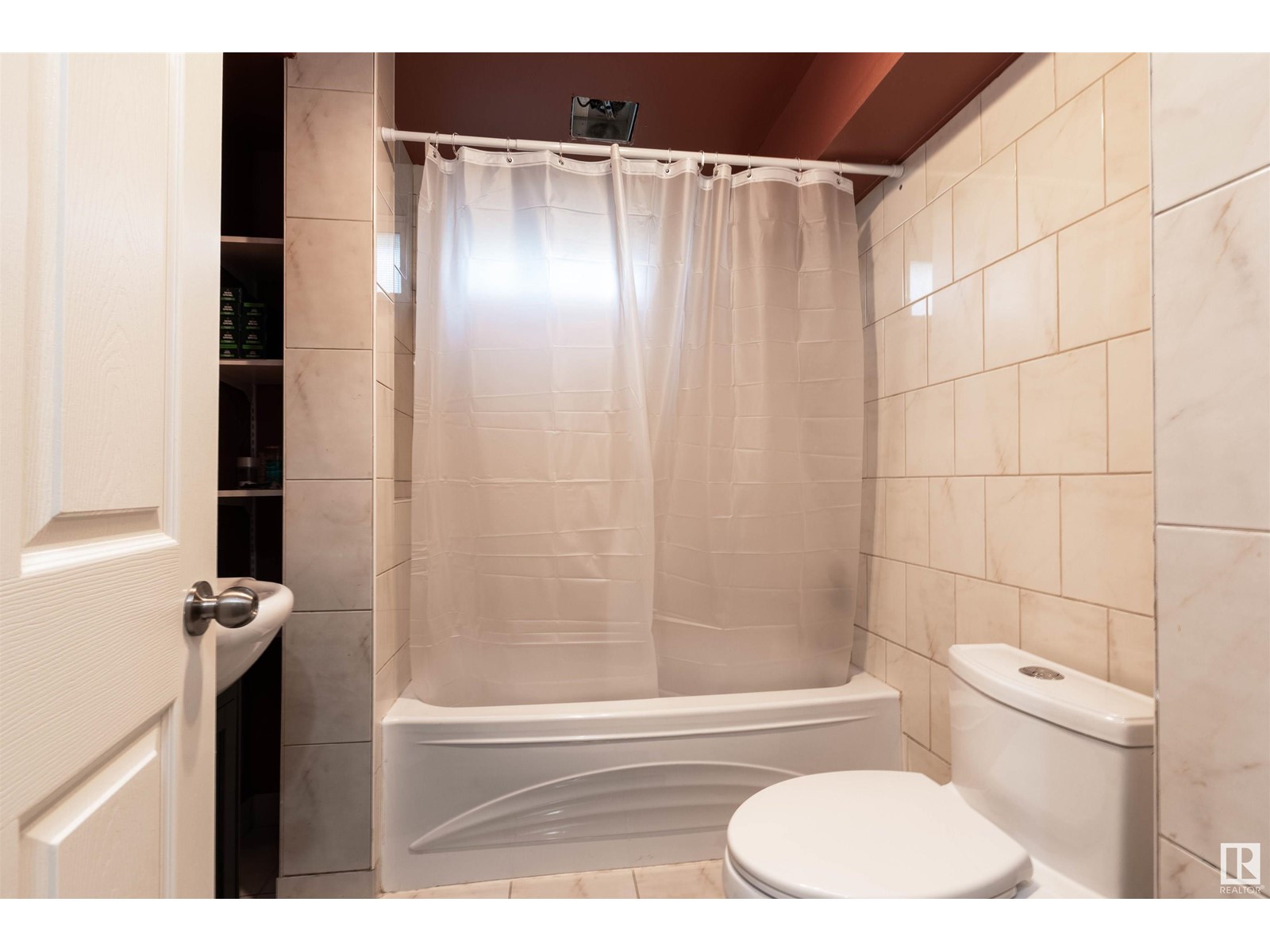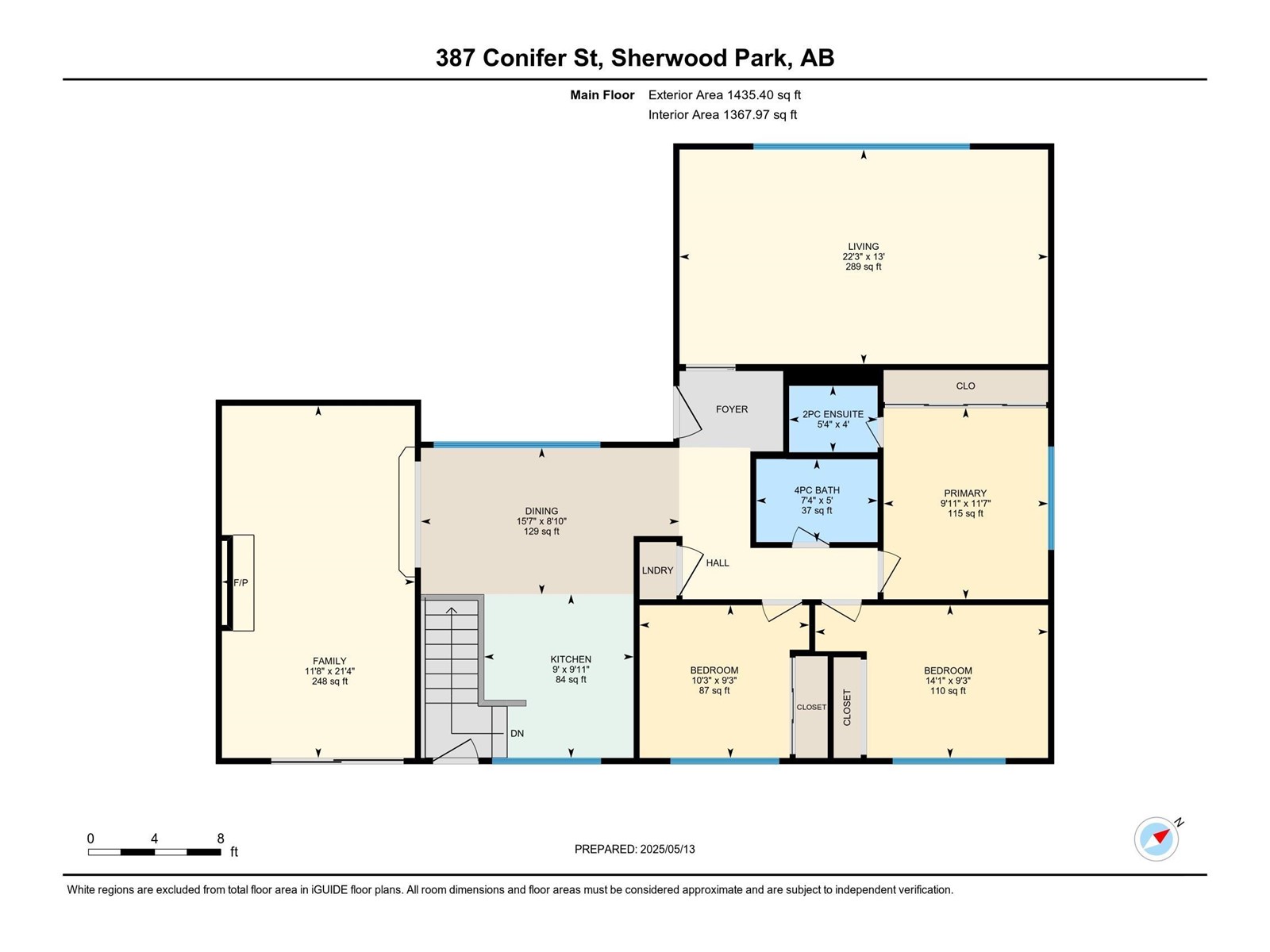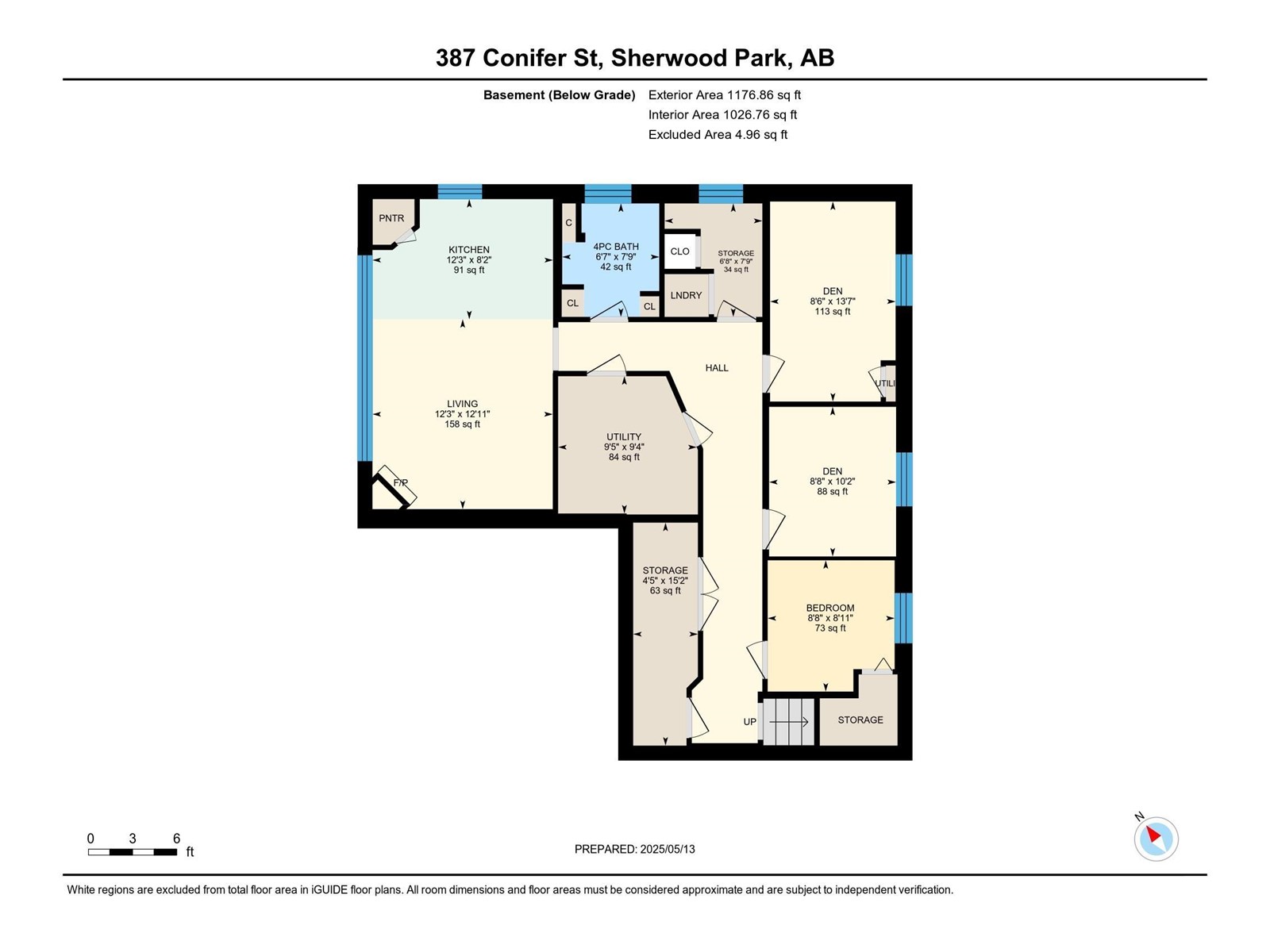387 Conifer St Sherwood Park, Alberta T8A 1M7
$425,000
Charming family home with great curb appeal, stone accents, and welcoming landscaping. Spacious kitchen with ceramic tile, newer fridge, and big windows bringing in light all day. Cozy sitting room off kitchen features heated floors and wood-burning fireplace. Sliding doors lead to a large, treed backyard with perennials, garden space—ideal for entertaining or relaxing. Massive front living room with picture window and hardwood floors. Upstairs offers 3 bedrooms, including a primary with ensuite and large closet, plus convenient upstairs laundry. Basement includes vinyl plank flooring, large windows, office, tiled bath, 2nd laundry room, and vintage electric fireplace. Also features a 2nd kitchen with newer cupboards and great storage. Newer hot water tank. Friendly neighbours and a functional layout make this a wonderful place to call home! (id:61585)
Property Details
| MLS® Number | E4436577 |
| Property Type | Single Family |
| Neigbourhood | Sherwood Heights |
| Amenities Near By | Playground, Schools, Shopping |
| Features | Treed, See Remarks, No Back Lane, Park/reserve, Closet Organizers, No Animal Home, No Smoking Home |
| Structure | Patio(s) |
Building
| Bathroom Total | 3 |
| Bedrooms Total | 4 |
| Appliances | Dishwasher, Hood Fan, Microwave, Refrigerator, Storage Shed, Stove, Gas Stove(s), Window Coverings, See Remarks, Dryer, Two Washers |
| Architectural Style | Bungalow |
| Basement Development | Finished |
| Basement Type | Full (finished) |
| Constructed Date | 1958 |
| Construction Style Attachment | Detached |
| Half Bath Total | 1 |
| Heating Type | Forced Air |
| Stories Total | 1 |
| Size Interior | 1,368 Ft2 |
| Type | House |
Land
| Acreage | No |
| Fence Type | Fence |
| Land Amenities | Playground, Schools, Shopping |
Rooms
| Level | Type | Length | Width | Dimensions |
|---|---|---|---|---|
| Basement | Den | 2.63 m | 3.1 m | 2.63 m x 3.1 m |
| Basement | Bedroom 4 | 2.63 m | 3.1 m | 2.63 m x 3.1 m |
| Basement | Second Kitchen | 3.74 m | 3.94 m | 3.74 m x 3.94 m |
| Basement | Storage | 1.34 m | 4.62 m | 1.34 m x 4.62 m |
| Basement | Storage | 2.03 m | 2.35 m | 2.03 m x 2.35 m |
| Main Level | Living Room | 3.96 m | 6.79 m | 3.96 m x 6.79 m |
| Main Level | Dining Room | 2.7 m | 4.76 m | 2.7 m x 4.76 m |
| Main Level | Kitchen | 3.02 m | 2.76 m | 3.02 m x 2.76 m |
| Main Level | Family Room | 6.49 m | 3.56 m | 6.49 m x 3.56 m |
| Main Level | Primary Bedroom | 3.53 m | 3.03 m | 3.53 m x 3.03 m |
| Main Level | Bedroom 2 | 2.82 m | 3.13 m | 2.82 m x 3.13 m |
| Main Level | Bedroom 3 | 2.82 m | 4.29 m | 2.82 m x 4.29 m |
Contact Us
Contact us for more information

Craig E. Finnman
Associate
(780) 467-2897
www.youtube.com/embed/PtcZwuIKf1s
www.craigfinnman.ca/
m.facebook.com/CraigfinnmanRealtor
linkedin.com/in/craig-finnman-4873b014
www.youtube.com/embed/PtcZwuIKf1s
425-450 Ordze Rd
Sherwood Park, Alberta T8B 0C5
(780) 570-9650












