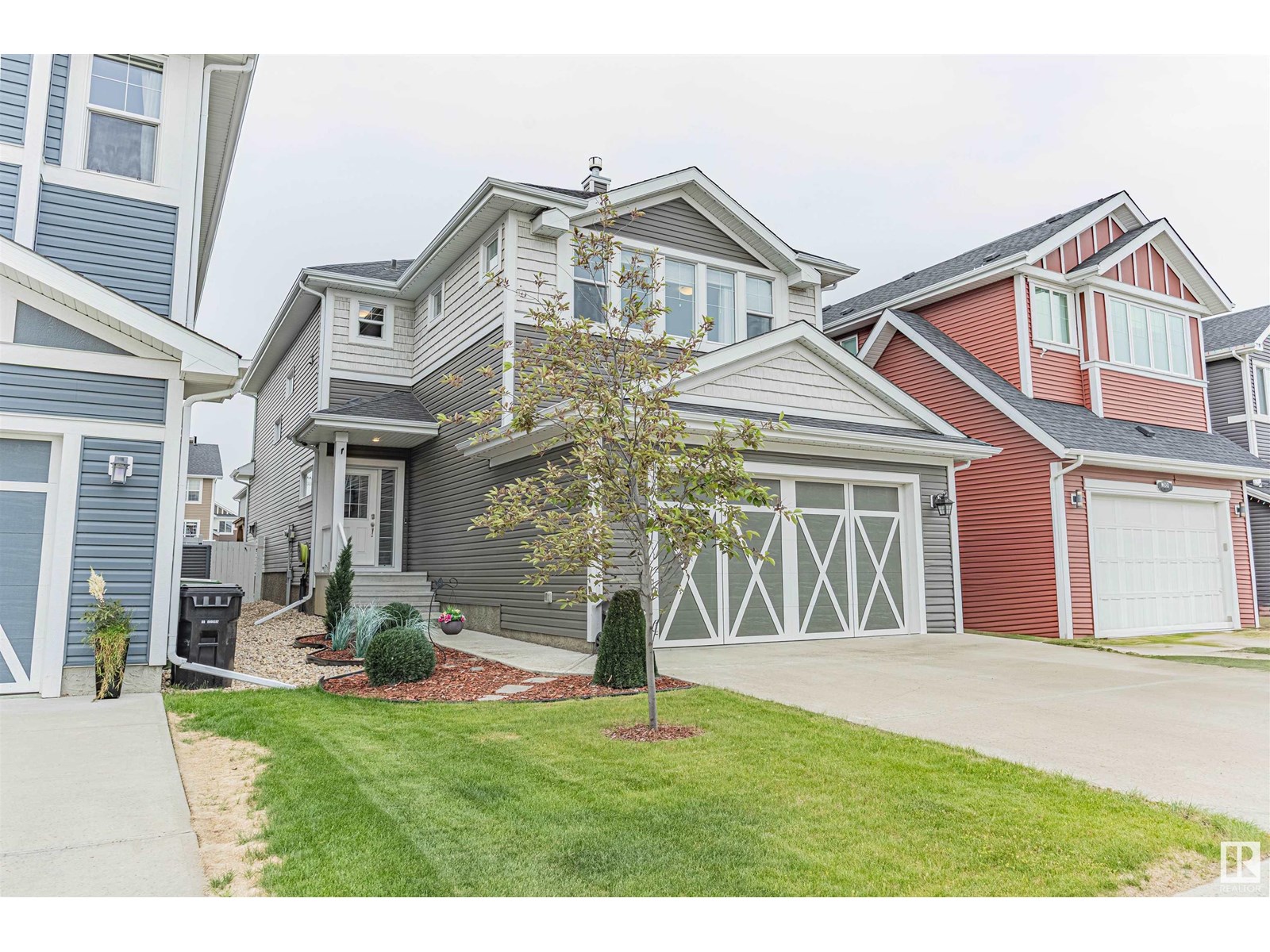4 Bedroom
4 Bathroom
2,513 ft2
Fireplace
Central Air Conditioning
Forced Air
$649,000
Nestled in the sought-after community of Southfork and backing onto a walking trail this meticulously maintained 4-bedroom, 4-bathroom home offers a harmonious blend of luxury and functionality. Spanning 2513 sq/ft, the residence boasts an open-concept main floor, ideal for both entertaining and everyday living. The heart of the home is its gourmet kitchen, featuring sleek granite countertops, modern cabinetry, and a spacious island that flows seamlessly into the dining and living areas. Upstairs, the primary suite serves as a serene retreat, complete with a spa-inspired 5-piece ensuite and 2 generous walk-in closet. Two additional well-appointed bedrooms. The fully finished basement provides the potential for a multigenerational home, developed with permits at a cost of $45,000. Step outside to the backyard, transformed into a maintenance-free oasis with a $30,000 landscaping investment. Enjoy year-round relaxation in the hot tub and gazebo. Permanent LED customizable holiday lights valued at $3000!! (id:61585)
Property Details
|
MLS® Number
|
E4442205 |
|
Property Type
|
Single Family |
|
Neigbourhood
|
Southfork |
|
Amenities Near By
|
Airport, Golf Course, Playground, Schools, Shopping |
|
Features
|
See Remarks, No Back Lane, Closet Organizers, Exterior Walls- 2x6", No Smoking Home |
|
Parking Space Total
|
4 |
|
Structure
|
Deck |
Building
|
Bathroom Total
|
4 |
|
Bedrooms Total
|
4 |
|
Amenities
|
Ceiling - 9ft, Vinyl Windows |
|
Appliances
|
Alarm System, Dishwasher, Dryer, Garage Door Opener, Hood Fan, Refrigerator, Gas Stove(s), Washer, Window Coverings |
|
Basement Development
|
Finished |
|
Basement Type
|
Full (finished) |
|
Constructed Date
|
2015 |
|
Construction Style Attachment
|
Detached |
|
Cooling Type
|
Central Air Conditioning |
|
Fire Protection
|
Smoke Detectors |
|
Fireplace Fuel
|
Gas |
|
Fireplace Present
|
Yes |
|
Fireplace Type
|
Unknown |
|
Half Bath Total
|
1 |
|
Heating Type
|
Forced Air |
|
Stories Total
|
2 |
|
Size Interior
|
2,513 Ft2 |
|
Type
|
House |
Parking
|
Attached Garage
|
|
|
Heated Garage
|
|
|
Oversize
|
|
Land
|
Acreage
|
No |
|
Fence Type
|
Fence |
|
Land Amenities
|
Airport, Golf Course, Playground, Schools, Shopping |
Rooms
| Level |
Type |
Length |
Width |
Dimensions |
|
Basement |
Bedroom 4 |
|
|
Measurements not available |
|
Main Level |
Living Room |
|
|
Measurements not available |
|
Main Level |
Dining Room |
|
|
Measurements not available |
|
Main Level |
Kitchen |
|
|
Measurements not available |
|
Upper Level |
Primary Bedroom |
|
|
Measurements not available |
|
Upper Level |
Bedroom 2 |
|
|
Measurements not available |
|
Upper Level |
Bedroom 3 |
|
|
Measurements not available |


















































