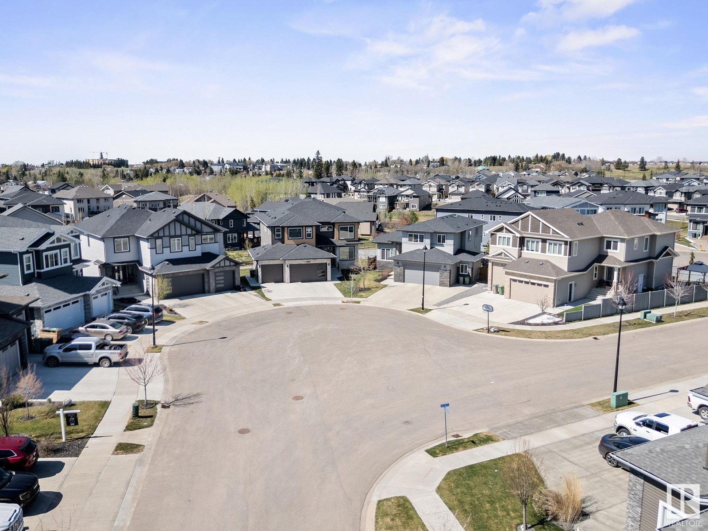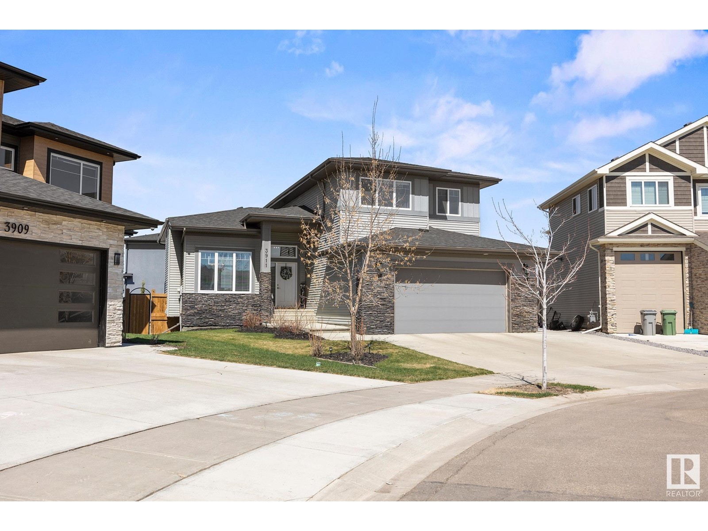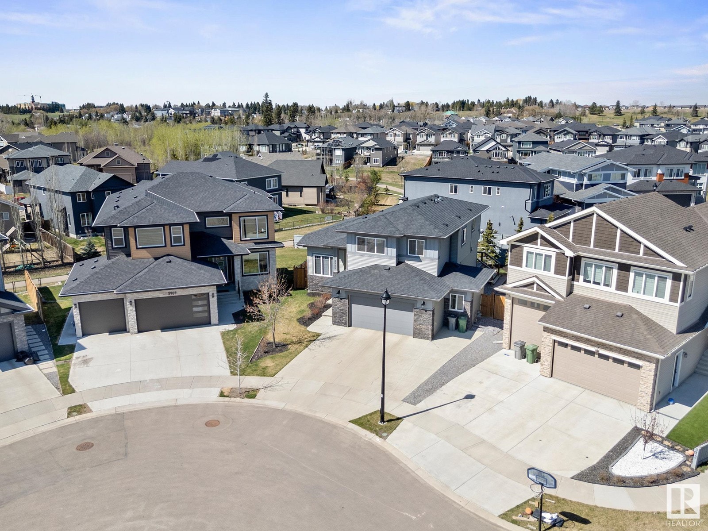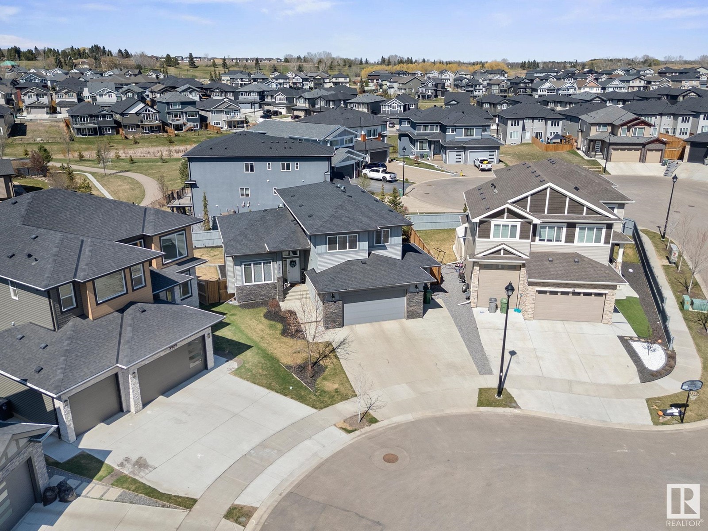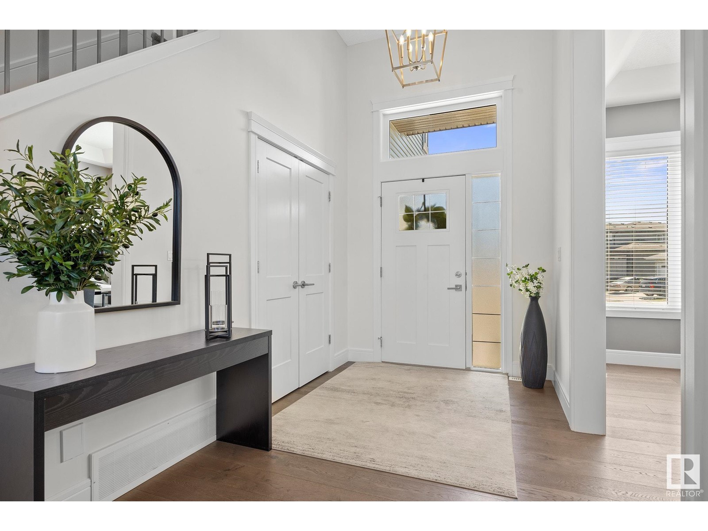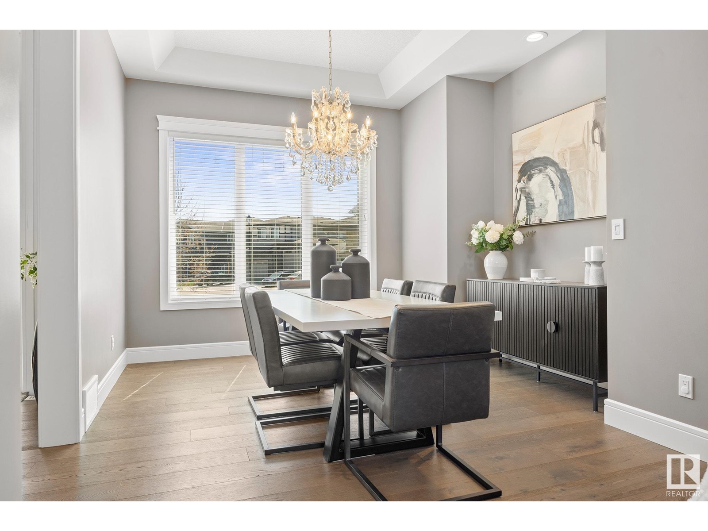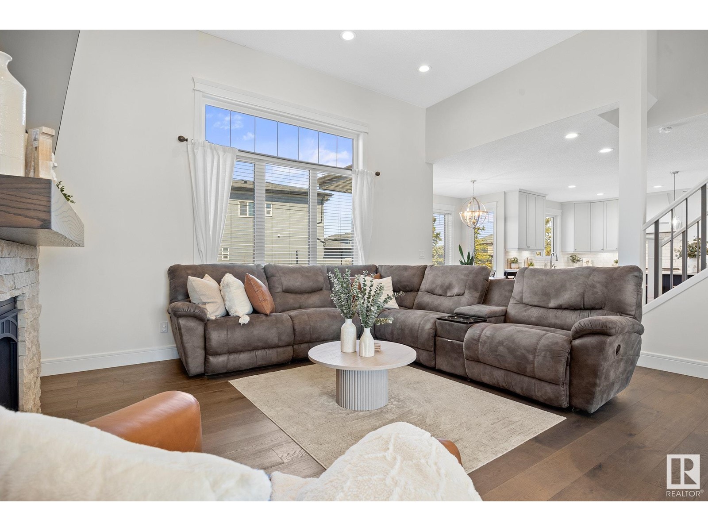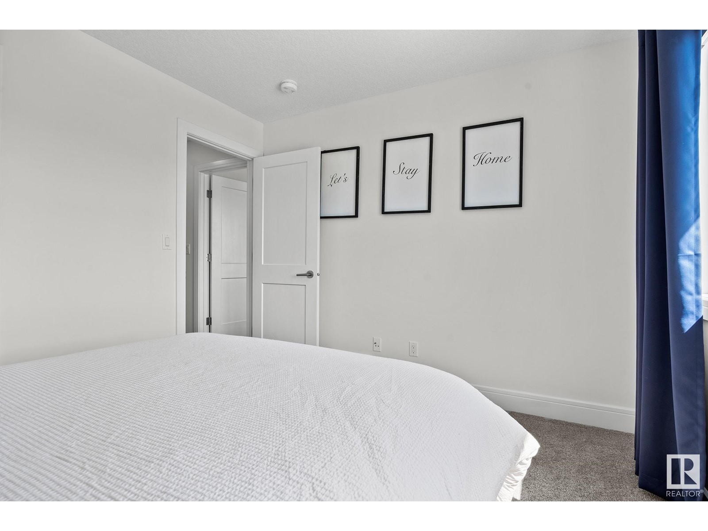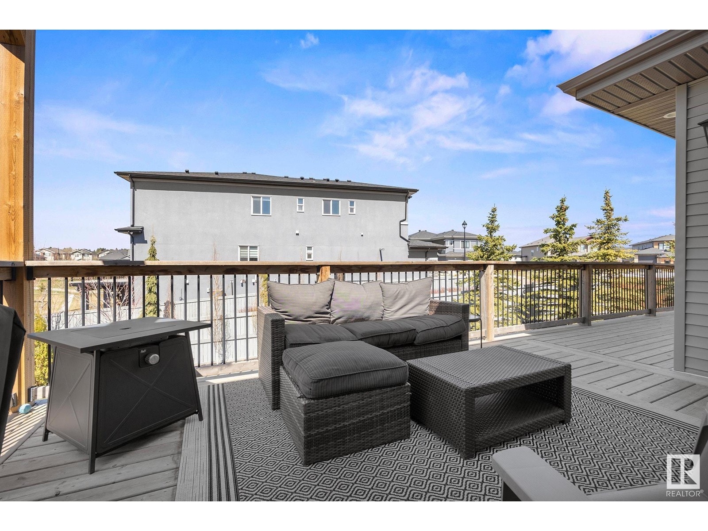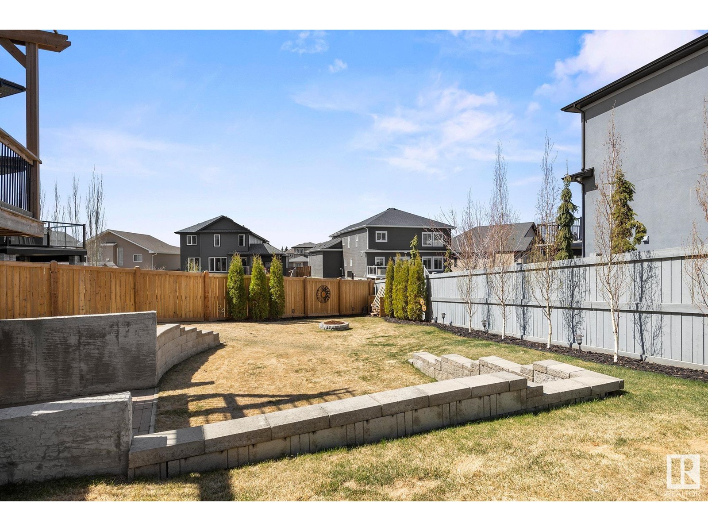3911 44 Av Beaumont, Alberta T4X 2B7
$774,900
Custom-Built Walkout on a Pie Lot! Freshly painted throughout, this one-of-a-kind home offers style, space & functionality. The main floor features a formal dining room & living area with soaring ceilings & abundant natural light. A striking stone gas fireplace provides a cozy focal point with serene backyard views while watching TV. The upgraded kitchen boasts ceiling-height cabinetry, under-cabinet lighting & SS appliances (inc - gas stove). A convenient den/office off the kitchen & a large mudroom complete the main level. Upstairs, you'll find 4 generously sized bedrooms, including the primary with a grand 5-piece ensuite featuring a tiled glass shower & separate tub. The walkout basement, with 9-ft foundation walls, is a blank canvas ready for the new owner’s vision. Enjoy your mornings on the large, peaceful deck or unwind in the evening with lawn games in the expansive backyard, which backs onto walking paths for added privacy & green space. Oversized heated double garage, extended driveway & AC! (id:61585)
Property Details
| MLS® Number | E4434718 |
| Property Type | Single Family |
| Neigbourhood | Triomphe Estates |
| Amenities Near By | Airport, Golf Course |
| Features | See Remarks |
| Structure | Deck |
Building
| Bathroom Total | 3 |
| Bedrooms Total | 4 |
| Amenities | Ceiling - 10ft, Vinyl Windows |
| Appliances | Dishwasher, Dryer, Garage Door Opener Remote(s), Garage Door Opener, Hood Fan, Refrigerator, Gas Stove(s), Washer, Window Coverings |
| Basement Development | Unfinished |
| Basement Features | Walk Out |
| Basement Type | Full (unfinished) |
| Constructed Date | 2016 |
| Construction Style Attachment | Detached |
| Cooling Type | Central Air Conditioning |
| Fireplace Fuel | Gas |
| Fireplace Present | Yes |
| Fireplace Type | Unknown |
| Half Bath Total | 1 |
| Heating Type | Forced Air |
| Stories Total | 2 |
| Size Interior | 2,185 Ft2 |
| Type | House |
Parking
| Attached Garage | |
| Oversize |
Land
| Acreage | No |
| Fence Type | Fence |
| Land Amenities | Airport, Golf Course |
| Size Irregular | 746.01 |
| Size Total | 746.01 M2 |
| Size Total Text | 746.01 M2 |
Rooms
| Level | Type | Length | Width | Dimensions |
|---|---|---|---|---|
| Main Level | Living Room | Measurements not available | ||
| Main Level | Dining Room | Measurements not available | ||
| Main Level | Kitchen | Measurements not available | ||
| Main Level | Den | Measurements not available | ||
| Main Level | Office | Measurements not available | ||
| Upper Level | Primary Bedroom | Measurements not available | ||
| Upper Level | Bedroom 2 | Measurements not available | ||
| Upper Level | Bedroom 3 | Measurements not available | ||
| Upper Level | Bedroom 4 | Measurements not available | ||
| Upper Level | Laundry Room | Measurements not available |
Contact Us
Contact us for more information

Marc Tessier
Associate
(780) 988-4067
302-5083 Windermere Blvd Sw
Edmonton, Alberta T6W 0J5
(780) 406-4000
(780) 406-8787

