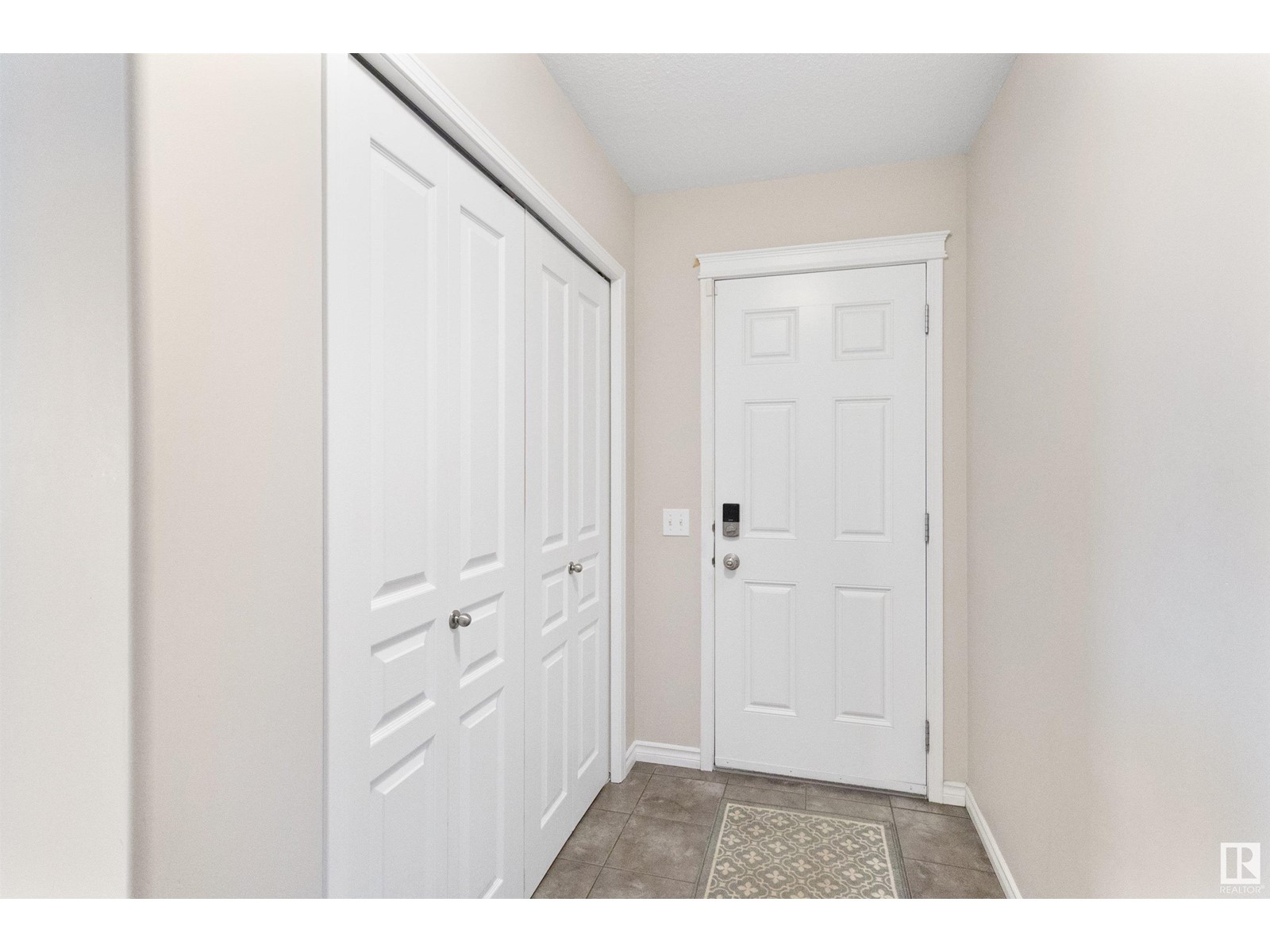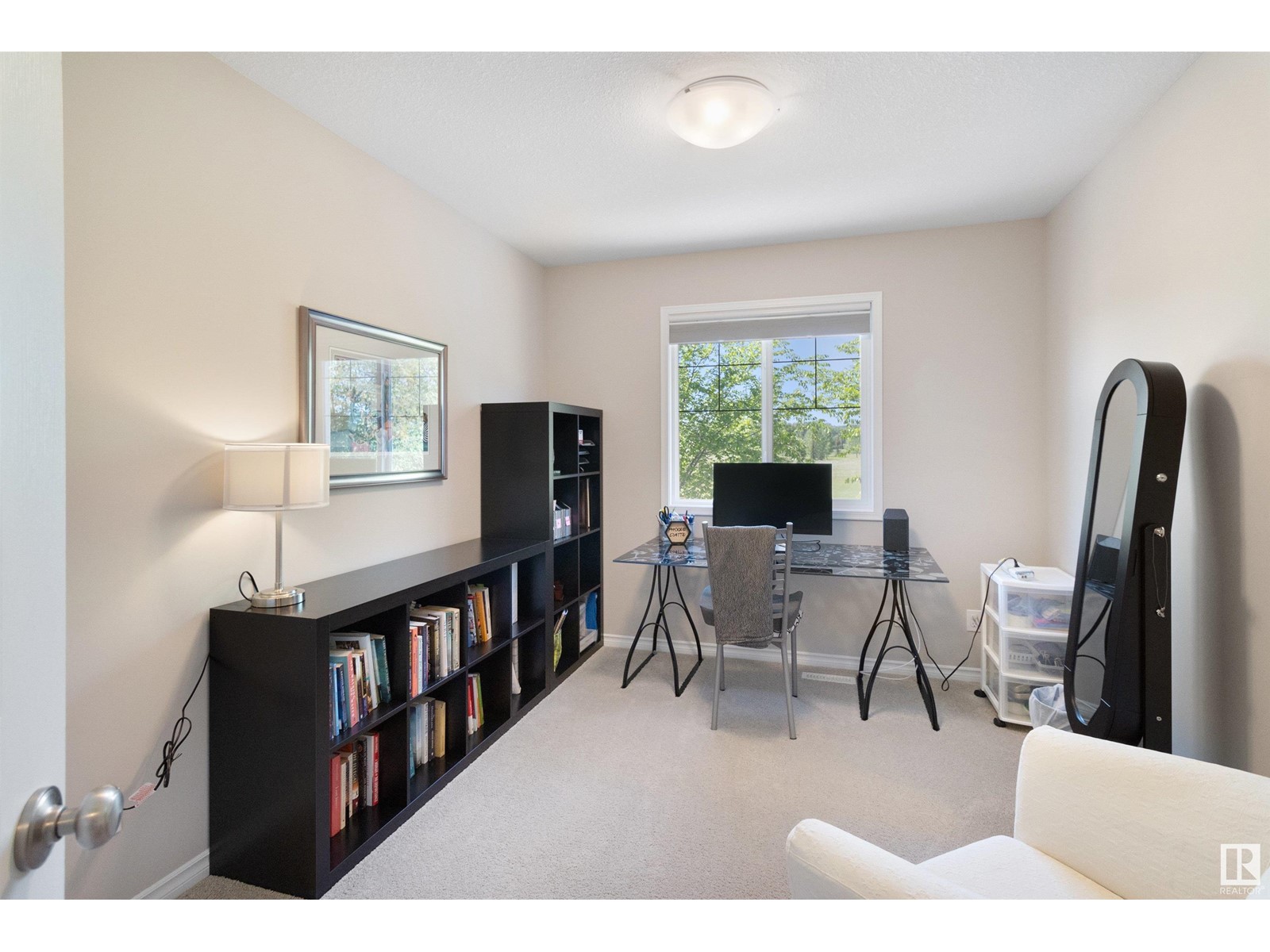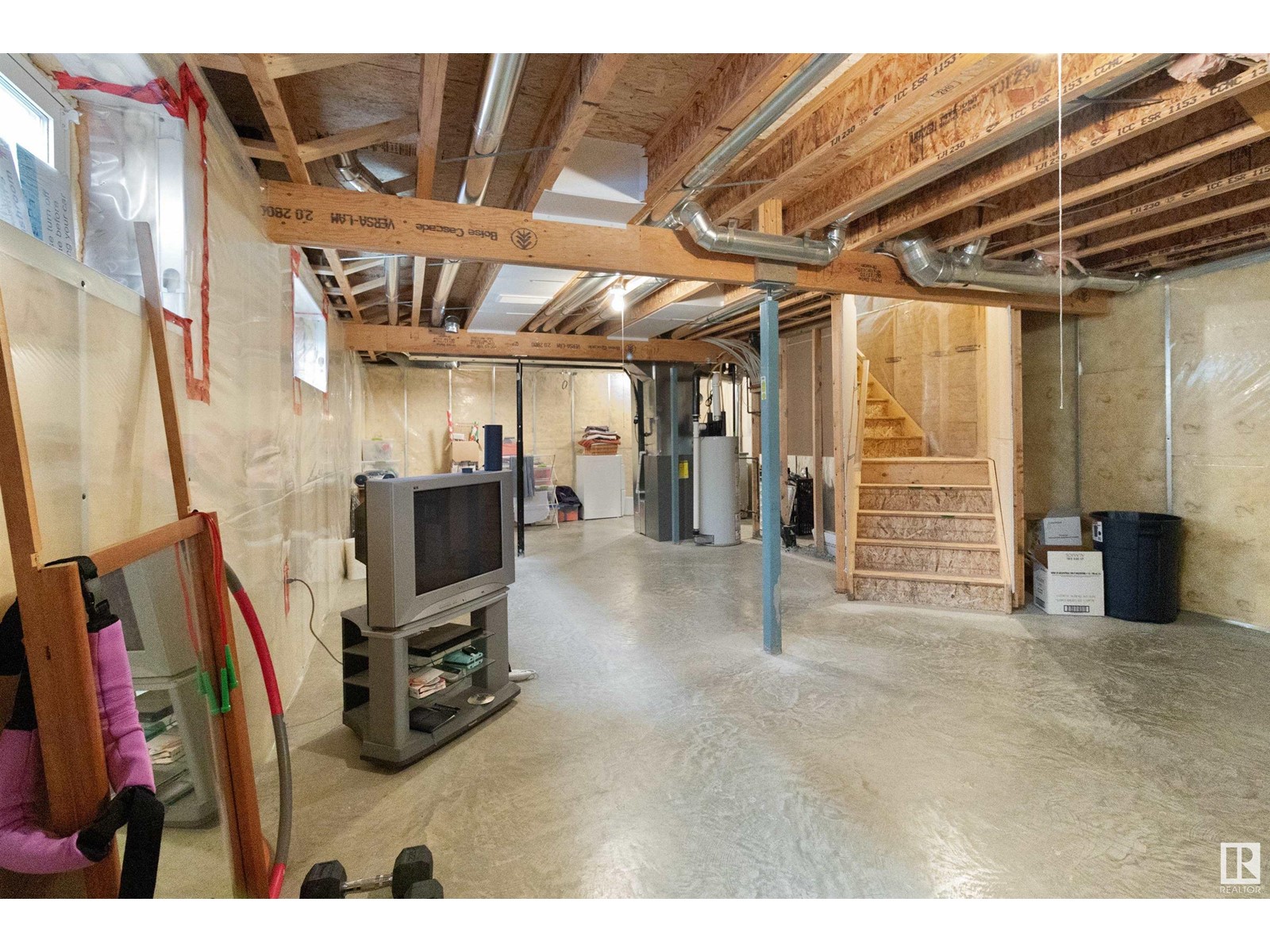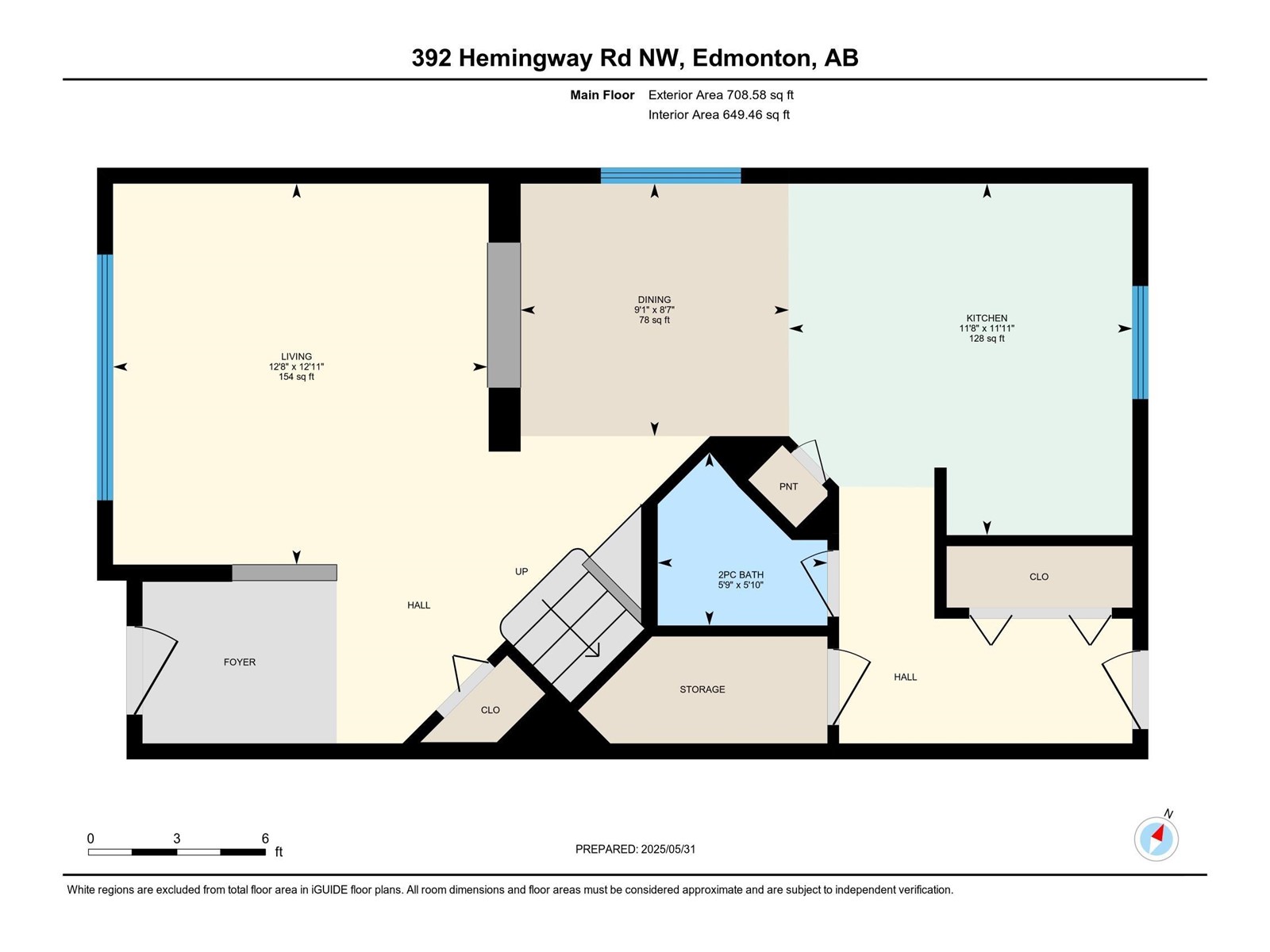392 Hemingway Rd Nw Edmonton, Alberta T6M 0J8
$459,900
Welcome to The Hamptons!! This 1400 sq ft home has been meticulously maintained. You will be impressed beyond the cozy front veranda that overlooks the school yard/greenspace of Sister Annata Brockman, a K-9 school. Upon entering this air conditioned home, you will find a thoughtfully designed floorplan featuring a spacious living room, a dining space and a large functional kitchen with plenty of cabinets, counter space and a sit up bar area. The upper lever features a master suite with a 4 pce bathroom and double closets. An additional 2 bedrooms and 4 pce bathroom complete the second floor. The fully finished backyard features a large deck, perfect for entertaining. The double garage completes this package. A truly beautiful home. (id:61585)
Property Details
| MLS® Number | E4439843 |
| Property Type | Single Family |
| Neigbourhood | The Hamptons |
| Amenities Near By | Schools, Shopping |
| Features | See Remarks |
Building
| Bathroom Total | 3 |
| Bedrooms Total | 3 |
| Appliances | Dishwasher, Dryer, Microwave Range Hood Combo, Refrigerator, Stove, Washer |
| Basement Development | Unfinished |
| Basement Type | Full (unfinished) |
| Constructed Date | 2010 |
| Construction Style Attachment | Detached |
| Cooling Type | Central Air Conditioning |
| Half Bath Total | 1 |
| Heating Type | Forced Air |
| Stories Total | 2 |
| Size Interior | 1,422 Ft2 |
| Type | House |
Parking
| Detached Garage |
Land
| Acreage | No |
| Fence Type | Fence |
| Land Amenities | Schools, Shopping |
| Size Irregular | 315.11 |
| Size Total | 315.11 M2 |
| Size Total Text | 315.11 M2 |
Rooms
| Level | Type | Length | Width | Dimensions |
|---|---|---|---|---|
| Main Level | Living Room | 3.94 m | 3.87 m | 3.94 m x 3.87 m |
| Main Level | Dining Room | 2.61 m | 2.77 m | 2.61 m x 2.77 m |
| Main Level | Kitchen | 3.63 m | 3.87 m | 3.63 m x 3.87 m |
| Upper Level | Primary Bedroom | 3.33 m | 4.09 m | 3.33 m x 4.09 m |
| Upper Level | Bedroom 2 | 3.41 m | 3.92 m | 3.41 m x 3.92 m |
| Upper Level | Bedroom 3 | 2.83 m | 3.93 m | 2.83 m x 3.93 m |
Contact Us
Contact us for more information
Andrea Boddez
Associate
(780) 467-2897
425-450 Ordze Rd
Sherwood Park, Alberta T8B 0C5
(780) 570-9650
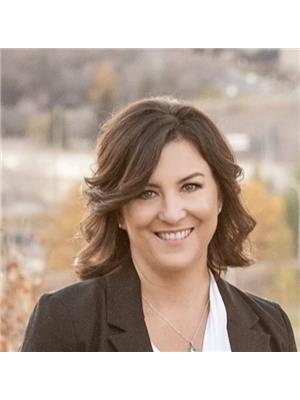
Sandra Wilson
Associate
youryeghometeam.ca/
www.facebook.com/people/Your-YEG-Home-Team/100086172770148/?sk=about
ca.linkedin.com/in/sandra-wilson-ursulak-8b111926
www.instagram.com/youryeghometeam_/
425-450 Ordze Rd
Sherwood Park, Alberta T8B 0C5
(780) 570-9650















