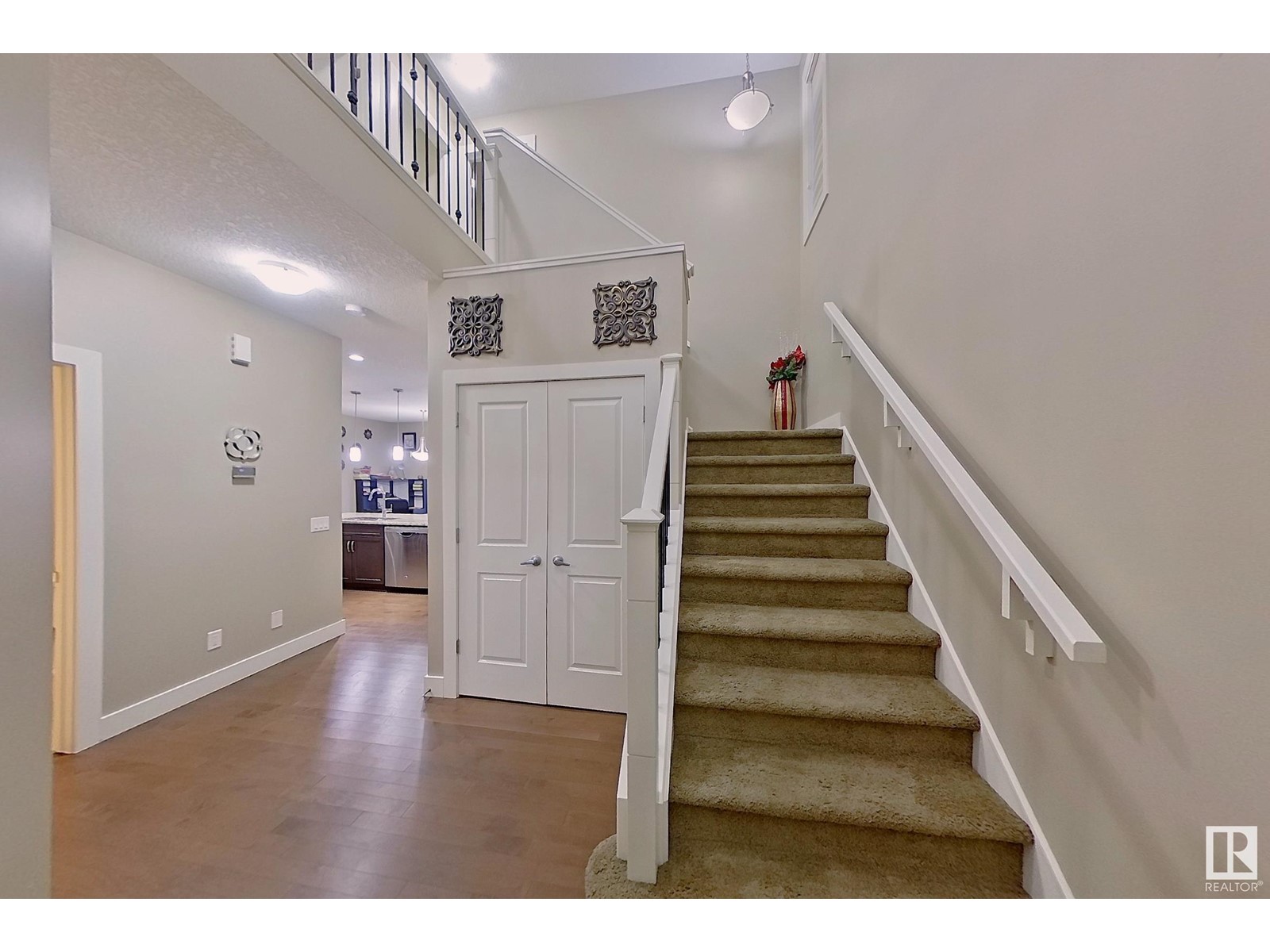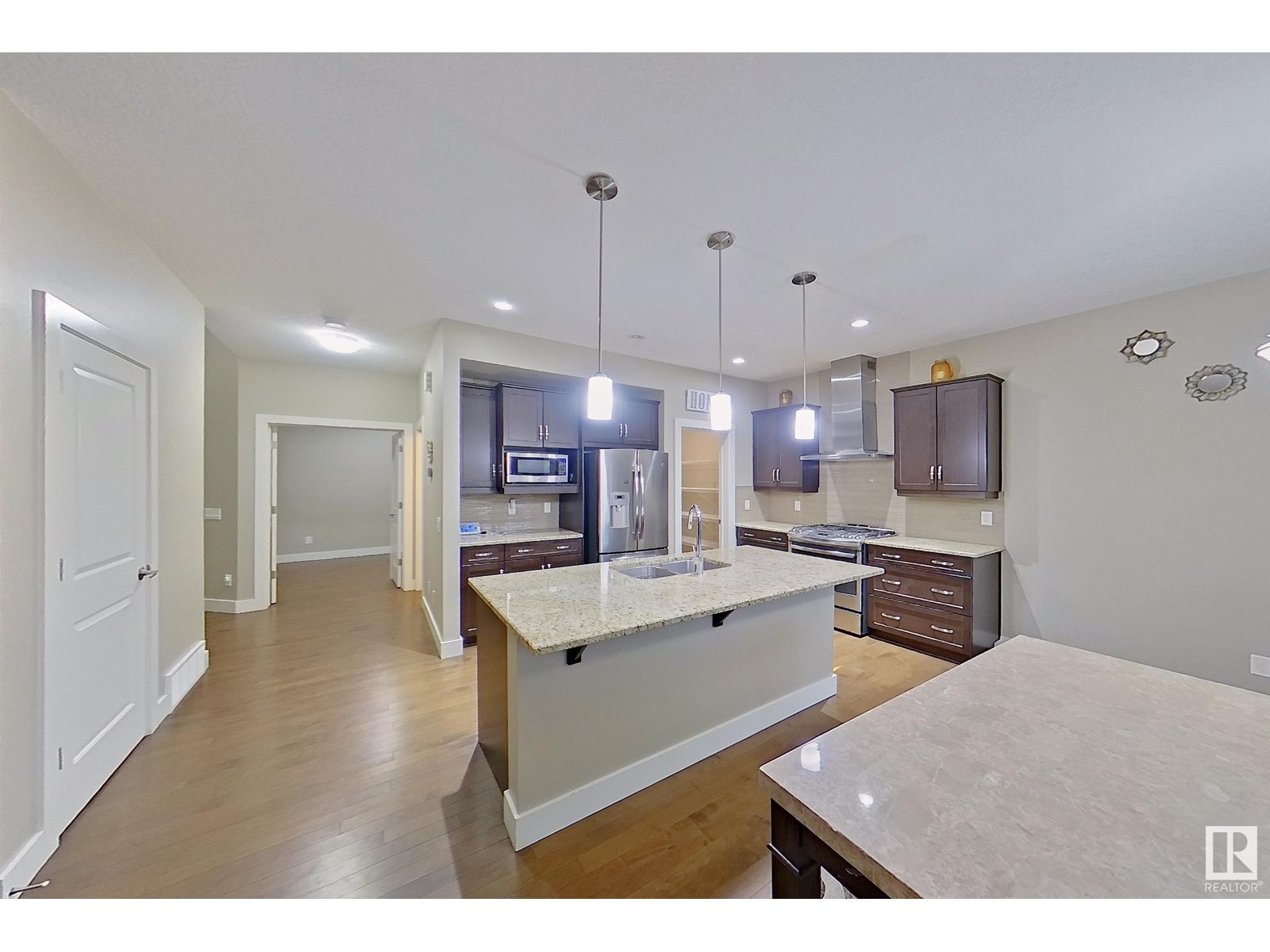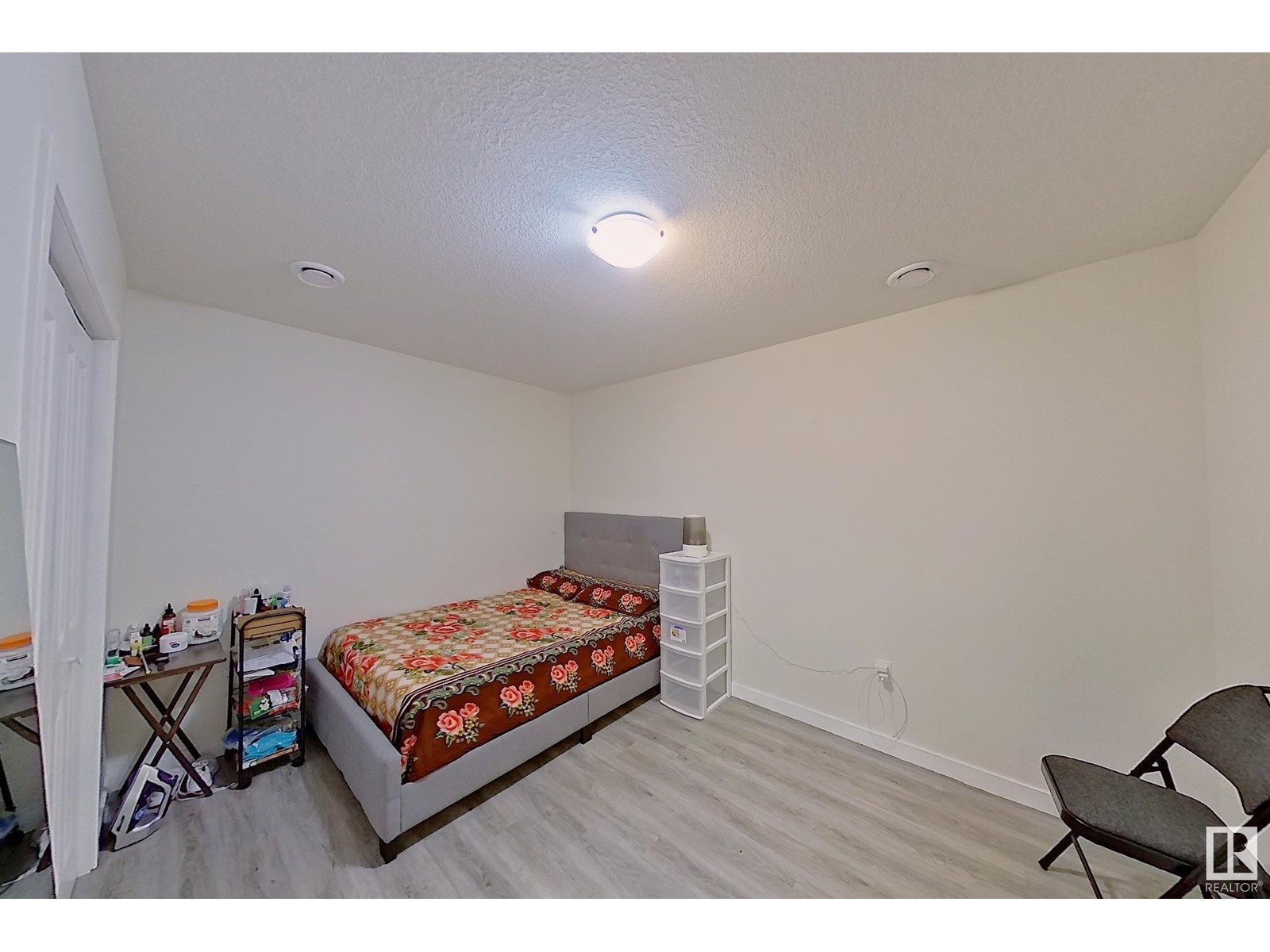3938 Cherrycove Sw Sw Edmonton, Alberta T6X 2B3
$635,000
Welcome to this beautifully maintained almost 2200 sqft single-family home, nestled in a quiet crescent and surrounded by parks, scenic lakes, and endless walking trails.Backing onto walking trail adds more pleasure to sitting in backyard. Perfect for growing families, this 6-bedroom, 3.5-bathroom home offers both space and functionality in one of the area’s most desirable neighborhoods. Step inside to discover a thoughtfully designed layout featuring a main floor den, ideal for a home office or study, and a walkthrough pantry connecting the mudroom to a stylish (id:61585)
Open House
This property has open houses!
1:00 pm
Ends at:4:00 pm
Property Details
| MLS® Number | E4433872 |
| Property Type | Single Family |
| Neigbourhood | The Orchards At Ellerslie |
| Amenities Near By | Airport, Park, Playground, Public Transit, Schools, Shopping |
| Features | Cul-de-sac, Corner Site, No Back Lane, No Animal Home, No Smoking Home |
| Structure | Deck |
Building
| Bathroom Total | 4 |
| Bedrooms Total | 5 |
| Amenities | Ceiling - 9ft |
| Appliances | Dishwasher, Dryer, Garage Door Opener, Hood Fan, Microwave, Refrigerator, Gas Stove(s), Washer |
| Basement Development | Finished |
| Basement Type | Full (finished) |
| Constructed Date | 2015 |
| Construction Style Attachment | Detached |
| Half Bath Total | 1 |
| Heating Type | Forced Air |
| Stories Total | 2 |
| Size Interior | 2,173 Ft2 |
| Type | House |
Parking
| Attached Garage |
Land
| Acreage | No |
| Fence Type | Fence |
| Land Amenities | Airport, Park, Playground, Public Transit, Schools, Shopping |
| Size Irregular | 528.24 |
| Size Total | 528.24 M2 |
| Size Total Text | 528.24 M2 |
Rooms
| Level | Type | Length | Width | Dimensions |
|---|---|---|---|---|
| Basement | Bedroom 5 | Measurements not available | ||
| Basement | Hobby Room | Measurements not available | ||
| Main Level | Living Room | 4.27m x 4.55m | ||
| Main Level | Dining Room | 3.95m x 2.84m | ||
| Main Level | Kitchen | 3.94m x 2.91m | ||
| Main Level | Den | 3.94m x 2.91m | ||
| Upper Level | Primary Bedroom | 4.27m x 3.96m | ||
| Upper Level | Bedroom 2 | 4.23m x 3.66m | ||
| Upper Level | Bedroom 3 | 2.94m x 4.09m | ||
| Upper Level | Bedroom 4 | 3.42m x 3.70m |
Contact Us
Contact us for more information

Vishavjit Mander
Associate
9130 34a Ave Nw
Edmonton, Alberta T6E 5P4
(780) 225-8899

. Prabhjot Kaur
Associate
prabhjotkaur.c21.ca/
www.facebook.com/profile.php?id=100009979390781
www.instagram.com/prabhjot.kaur.realtor/
9130 34a Ave Nw
Edmonton, Alberta T6E 5P4
(780) 225-8899


























