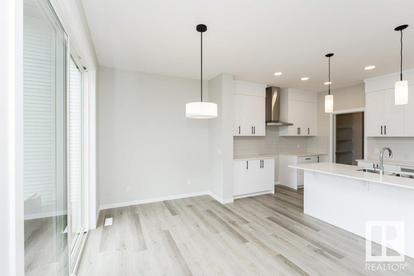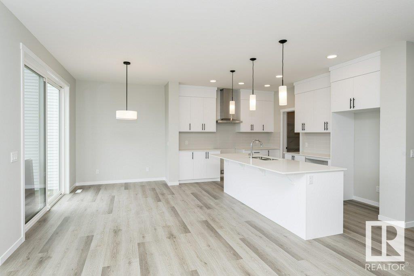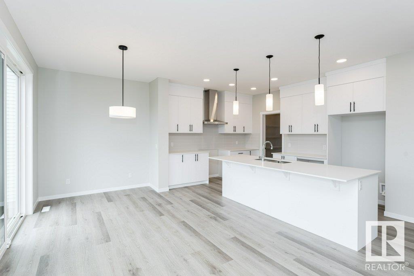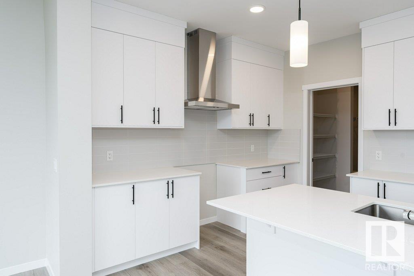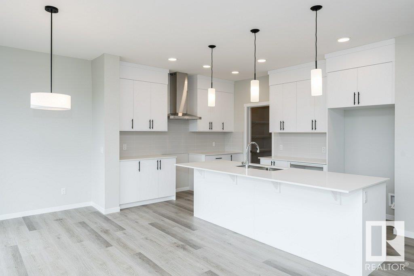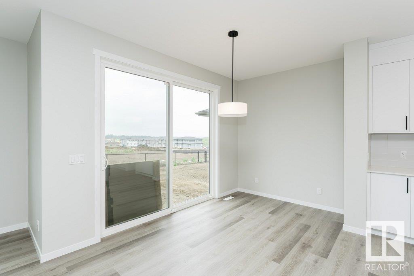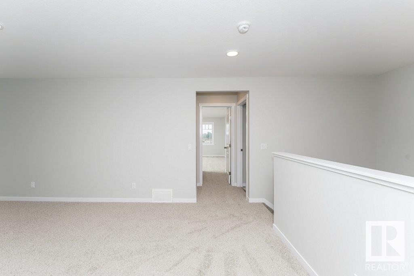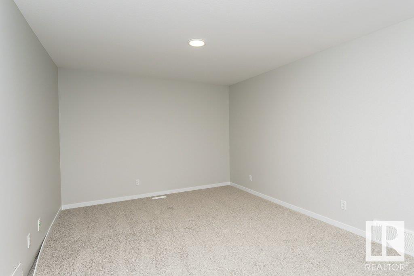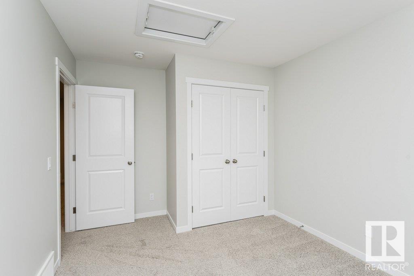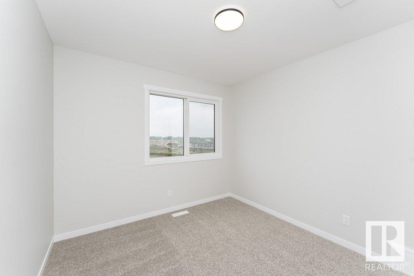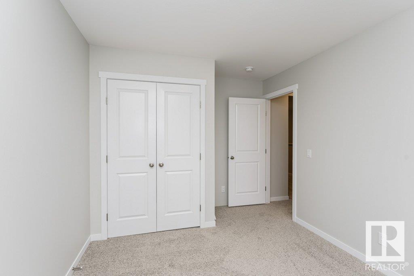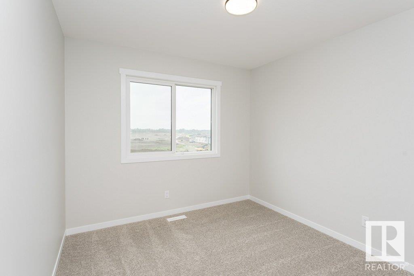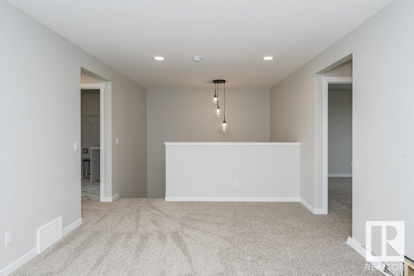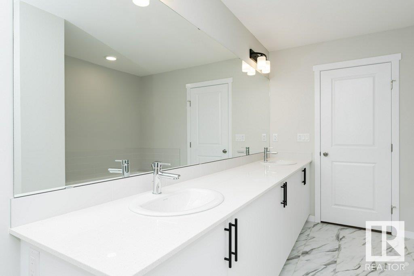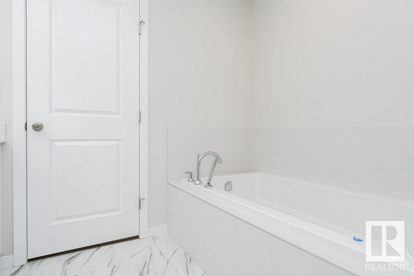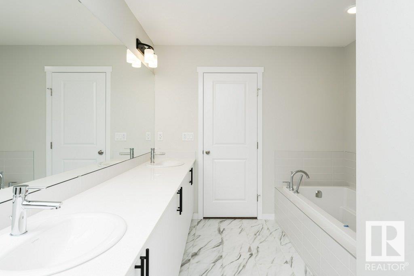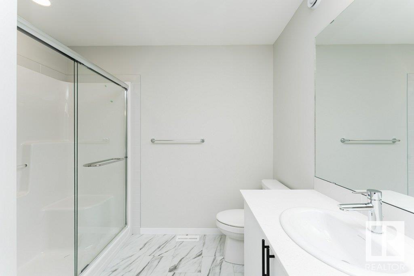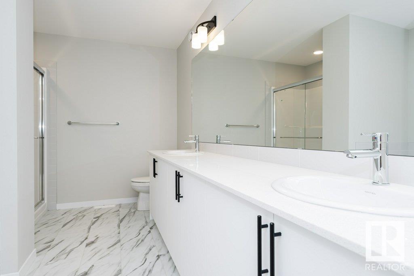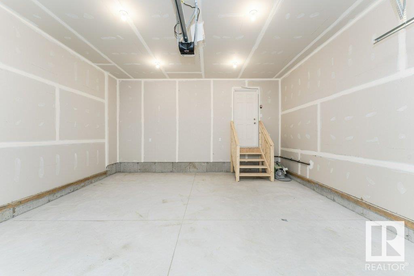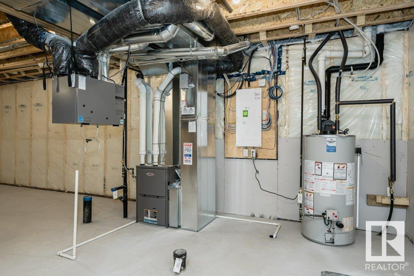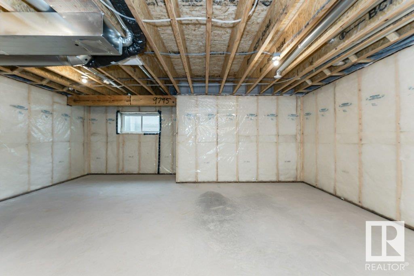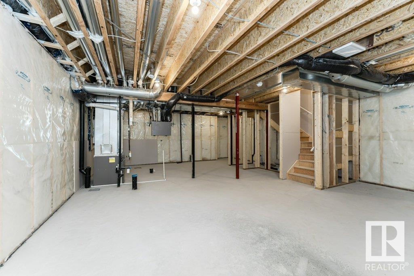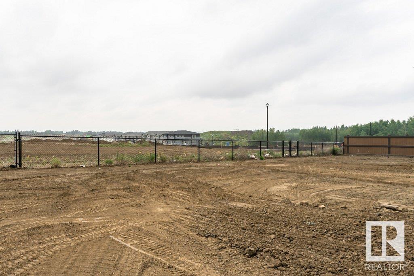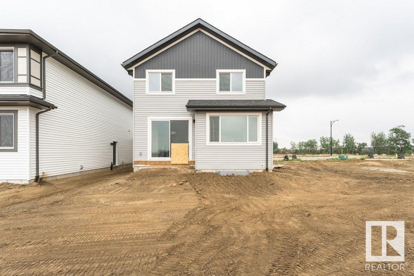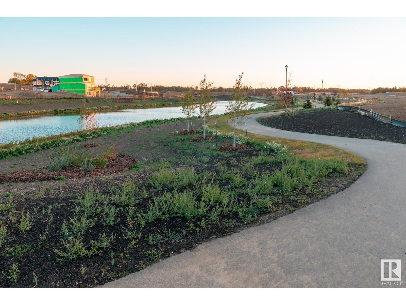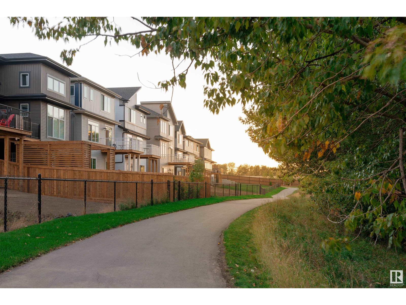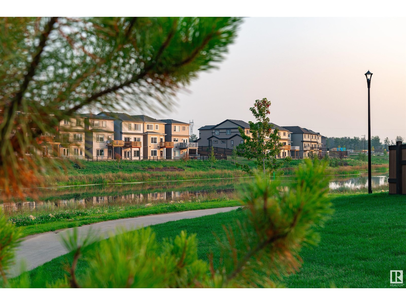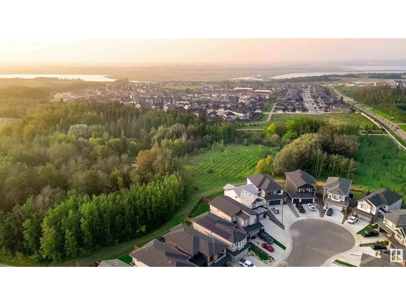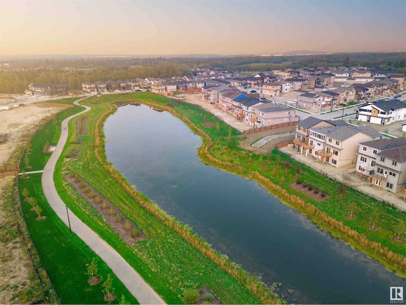3 Bedroom
3 Bathroom
2,102 ft2
Fireplace
Forced Air
$639,900
Welcome to this stunning 2-storey home in Kinglet, offering 2,102 sq ft of thoughtfully designed living space and backing onto a peaceful walkway. Featuring 9-foot ceilings on both the main floor and basement, this home feels bright and spacious throughout. The modern kitchen boasts stainless steel appliances, ceiling-height cabinetry, and stylish railings, perfect for entertaining. Upstairs you'll find three generous bedrooms, 2.5 baths, and a versatile bonus room ideal for family living. The private side entrance to the basement provides future suite potential. Enjoy outdoor living on the backyard deck, and take advantage of the double front-attached garage for added convenience. Located in a vibrant new community close to trails, parks, and amenities, this home combines modern style with smart functionality—perfect for families or investors alike. (id:63502)
Property Details
|
MLS® Number
|
E4442426 |
|
Property Type
|
Single Family |
|
Neigbourhood
|
Kinglet Gardens |
|
Amenities Near By
|
Golf Course, Shopping |
|
Features
|
Exterior Walls- 2x6" |
|
Parking Space Total
|
4 |
Building
|
Bathroom Total
|
3 |
|
Bedrooms Total
|
3 |
|
Amenities
|
Ceiling - 9ft, Vinyl Windows |
|
Appliances
|
Dishwasher, Microwave Range Hood Combo, Refrigerator, Stove |
|
Basement Development
|
Unfinished |
|
Basement Type
|
Full (unfinished) |
|
Constructed Date
|
2024 |
|
Construction Style Attachment
|
Detached |
|
Fireplace Fuel
|
Electric |
|
Fireplace Present
|
Yes |
|
Fireplace Type
|
Unknown |
|
Half Bath Total
|
1 |
|
Heating Type
|
Forced Air |
|
Stories Total
|
2 |
|
Size Interior
|
2,102 Ft2 |
|
Type
|
House |
Parking
Land
|
Acreage
|
No |
|
Fence Type
|
Not Fenced |
|
Land Amenities
|
Golf Course, Shopping |
|
Size Irregular
|
367.81 |
|
Size Total
|
367.81 M2 |
|
Size Total Text
|
367.81 M2 |
Rooms
| Level |
Type |
Length |
Width |
Dimensions |
|
Main Level |
Living Room |
|
|
Measurements not available |
|
Main Level |
Dining Room |
|
|
Measurements not available |
|
Main Level |
Kitchen |
|
|
Measurements not available |
|
Upper Level |
Primary Bedroom |
|
|
Measurements not available |
|
Upper Level |
Bedroom 2 |
|
|
Measurements not available |
|
Upper Level |
Bedroom 3 |
|
|
Measurements not available |
|
Upper Level |
Bonus Room |
|
|
Measurements not available |





