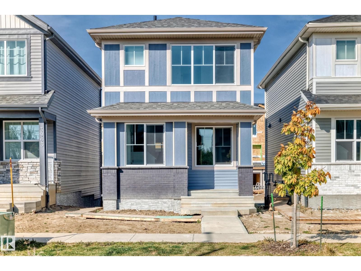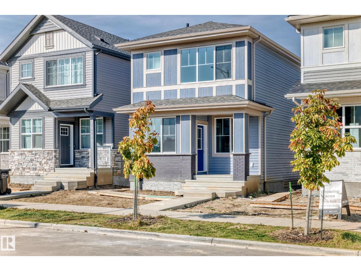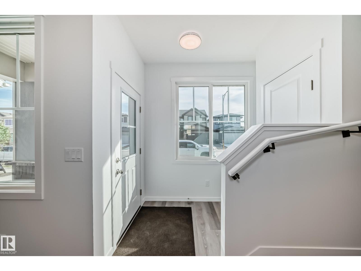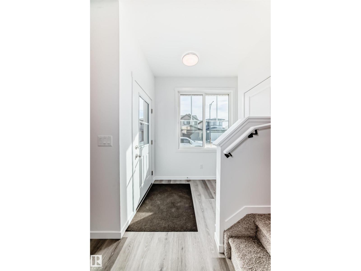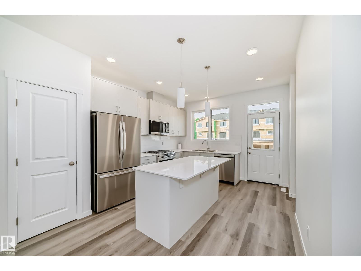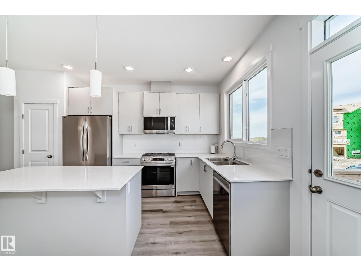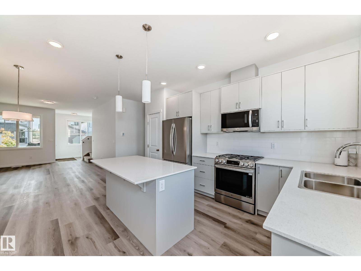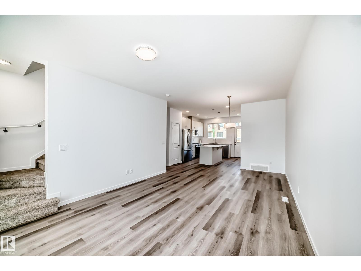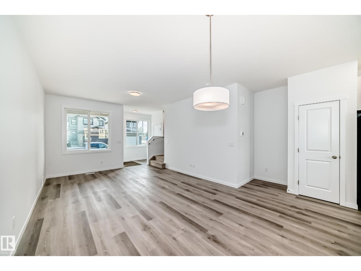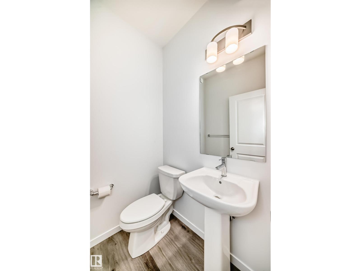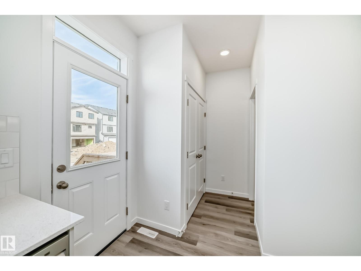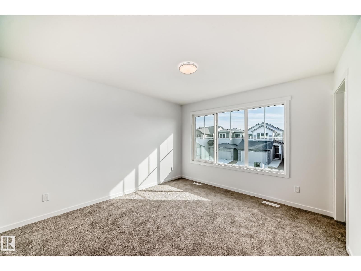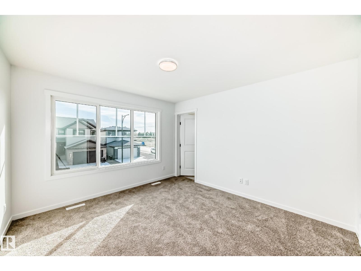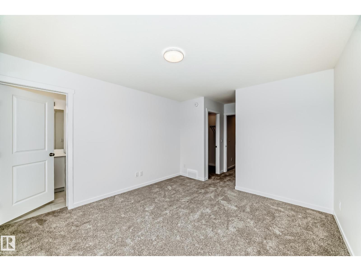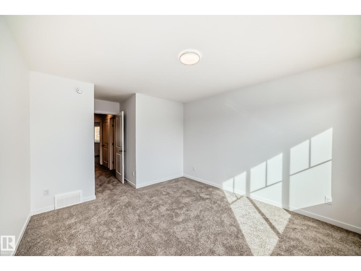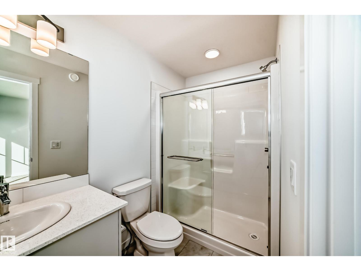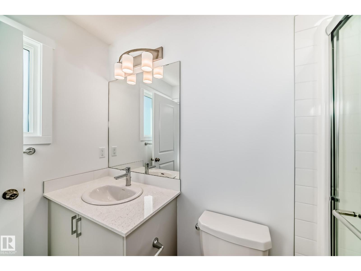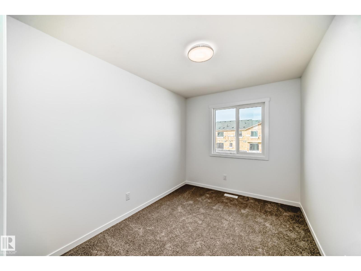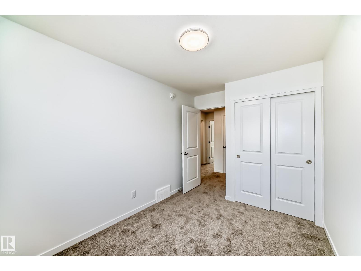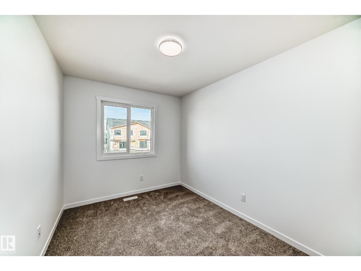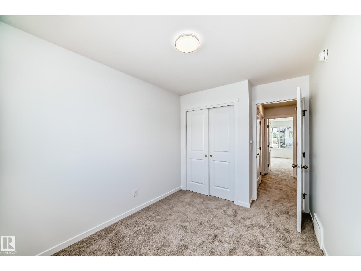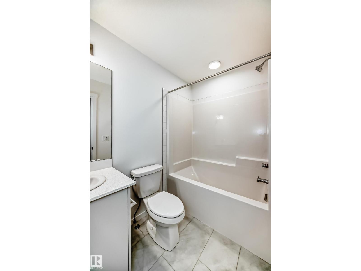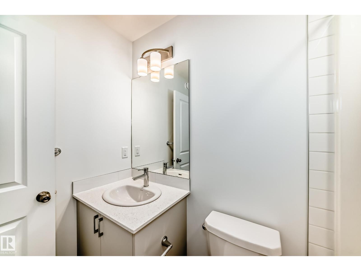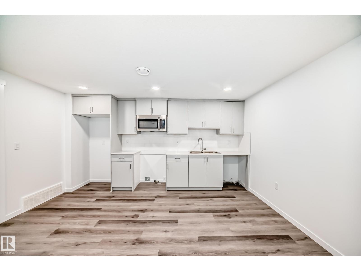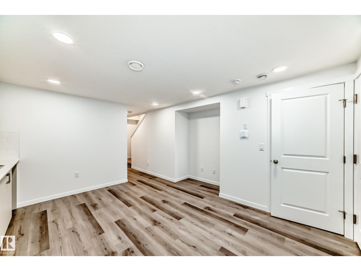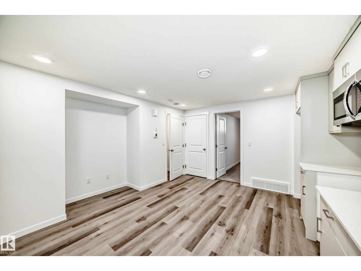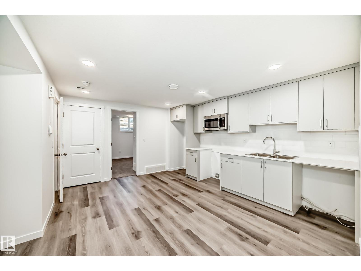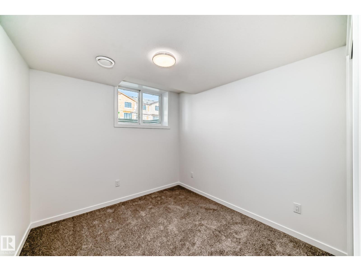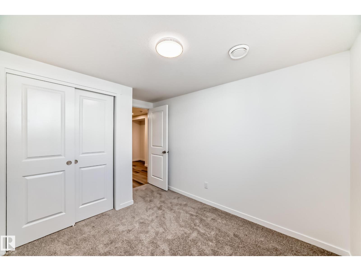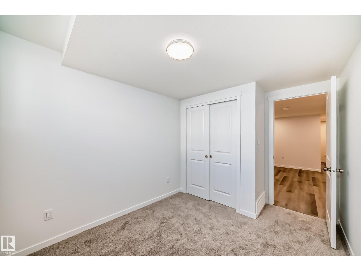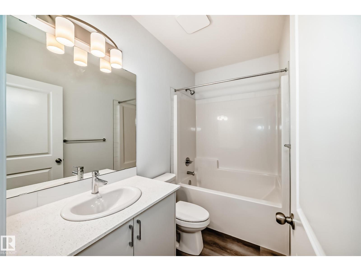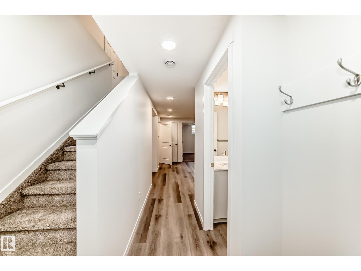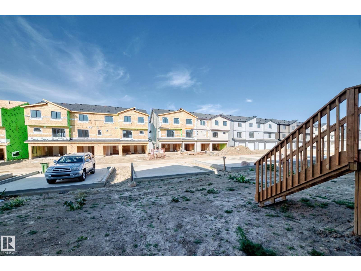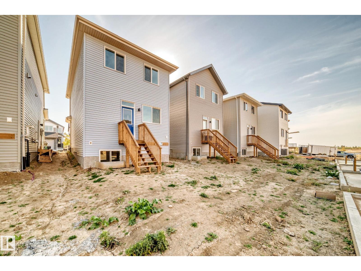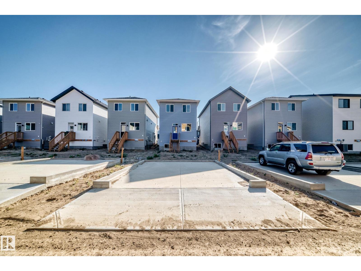4 Bedroom
4 Bathroom
1,363 ft2
Forced Air
$499,900
Seize the opportunity with this brand-new, 2 storey home, offering about 1975 sq ft of fully developed living space in the scenic community of Kinglet. Modern style with a full legal basement suite, providing you with the chance to live upstairs and rent downstairs! Boasting 4 BEDROOMS & 3.5 BATHROOMS, this is thoughtfully designed for multi-generational living or investment property. The main floor flows beautifully with durable Luxury Vinyl Plank flooring & high end materials throughout leading to a spacious kitchen with gleaming quartz countertops.The self-contained legal suite is a standout feature, equipped with its own separate furnace & hot water tank for privacy & efficient utility management. The main residence is bright and spacious, drenched with natural light thanks to large windows & high ceilings reflecting the community's sought-after modern designs. Outside is a ready-to-go garage pad with convenient steps & a landing. Great access to amenities, this is turn key & a fantastic location! (id:63502)
Property Details
|
MLS® Number
|
E4459834 |
|
Property Type
|
Single Family |
|
Neigbourhood
|
Kinglet Gardens |
|
Features
|
No Animal Home, No Smoking Home |
Building
|
Bathroom Total
|
4 |
|
Bedrooms Total
|
4 |
|
Amenities
|
Ceiling - 9ft |
|
Appliances
|
Dishwasher, Refrigerator, Stove |
|
Basement Development
|
Finished |
|
Basement Features
|
Suite |
|
Basement Type
|
Full (finished) |
|
Constructed Date
|
2025 |
|
Construction Style Attachment
|
Detached |
|
Half Bath Total
|
1 |
|
Heating Type
|
Forced Air |
|
Stories Total
|
2 |
|
Size Interior
|
1,363 Ft2 |
|
Type
|
House |
Parking
|
No Garage
|
|
|
Parking Pad
|
|
|
Rear
|
|
Land
|
Acreage
|
No |
|
Fence Type
|
Not Fenced |
Rooms
| Level |
Type |
Length |
Width |
Dimensions |
|
Basement |
Bedroom 4 |
3.56 m |
2.66 m |
3.56 m x 2.66 m |
|
Basement |
Second Kitchen |
|
|
Measurements not available |
|
Basement |
Laundry Room |
|
|
Measurements not available |
|
Main Level |
Living Room |
6.66 m |
3.84 m |
6.66 m x 3.84 m |
|
Main Level |
Dining Room |
|
|
Measurements not available |
|
Main Level |
Kitchen |
3.37 m |
3.6 m |
3.37 m x 3.6 m |
|
Upper Level |
Primary Bedroom |
3.78 m |
3.48 m |
3.78 m x 3.48 m |
|
Upper Level |
Bedroom 2 |
3.71 m |
2.53 m |
3.71 m x 2.53 m |
|
Upper Level |
Bedroom 3 |
3.72 m |
2.5 m |
3.72 m x 2.5 m |
