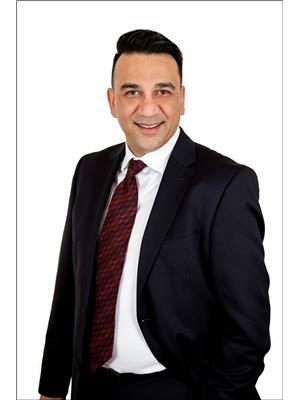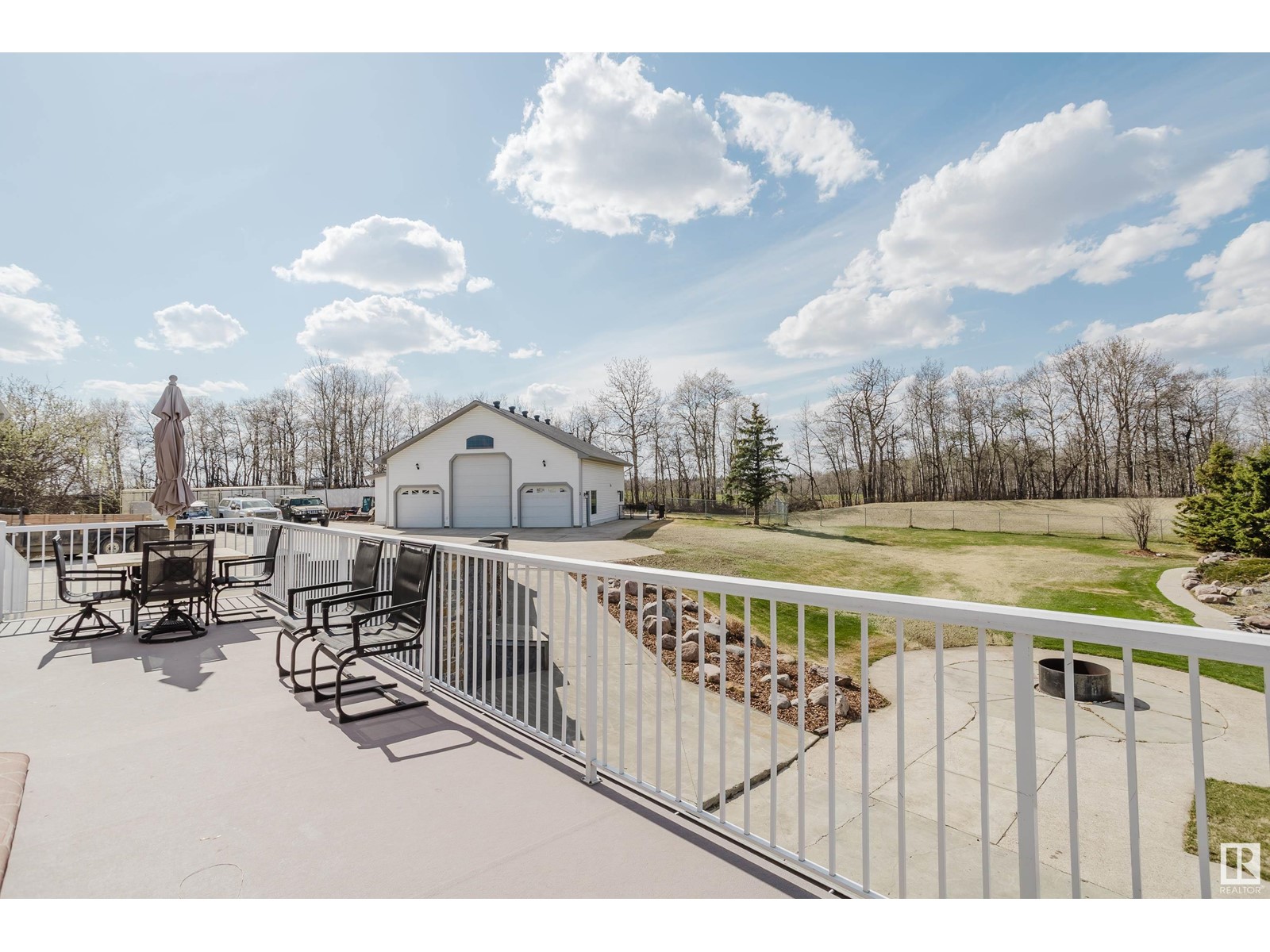#397 52458 Rge Road 223 Rural Strathcona County, Alberta T8A 5V1
$2,199,900
Executive 2 storey walkout with 10’ triple car garage on an acreage within a 10-min drive to Sherwood Park. Unique property with 3 separate homes on 3.28 acres. Main home features 3589 sq,ft, living room, formal dining, family room & office. H/w flooring throughout, upgraded kitchen with & granite countertops which leads out to an amazing deck overlooking a waterfall. Upstairs is the primary bedrm with 5-piece ensuite, gas F/P & walk-in closet, 2 more large bdms, full bath and laundry room. Bment has in floor heating, 2 bed rms, full bath, family room & games room with a F/P all looking out to a walkout concrete patio with a fire pit overlooking the beautiful yard. 2nd suit 933 sq.t open concept suite and offers 1 bedroom, den, modern kitchen, Triple car garage 5-piece bath and with its own backyard. A 3rd suite feature 2273 sq,ft with modern kitchen, bedrm and 1.5 baths its own backyard and beautiful round gazebo. Other features of the home include 2 Central AC, wheelchair accessible, newly septic tanks (id:61585)
Property Details
| MLS® Number | E4433101 |
| Property Type | Single Family |
| Neigbourhood | Meadowlark Hills |
| Amenities Near By | Park |
| Features | Private Setting, See Remarks, Paved Lane, Exterior Walls- 2x6" |
| Structure | Deck, Fire Pit, Porch, Patio(s) |
Building
| Bathroom Total | 7 |
| Bedrooms Total | 8 |
| Amenities | Vinyl Windows |
| Appliances | Stove, Gas Stove(s), Window Coverings, Dryer, Refrigerator, Two Stoves, Dishwasher |
| Basement Development | Finished |
| Basement Type | Full (finished) |
| Constructed Date | 1997 |
| Construction Style Attachment | Detached |
| Cooling Type | Central Air Conditioning |
| Fireplace Fuel | Gas |
| Fireplace Present | Yes |
| Fireplace Type | Unknown |
| Half Bath Total | 1 |
| Heating Type | Forced Air |
| Stories Total | 2 |
| Size Interior | 3,589 Ft2 |
| Type | House |
Parking
| Attached Garage | |
| See Remarks |
Land
| Acreage | Yes |
| Fence Type | Cross Fenced, Fence |
| Land Amenities | Park |
| Size Irregular | 3.28 |
| Size Total | 3.28 Ac |
| Size Total Text | 3.28 Ac |
Rooms
| Level | Type | Length | Width | Dimensions |
|---|---|---|---|---|
| Basement | Bedroom 4 | Measurements not available | ||
| Main Level | Living Room | Measurements not available | ||
| Main Level | Dining Room | Measurements not available | ||
| Main Level | Kitchen | Measurements not available | ||
| Main Level | Family Room | Measurements not available | ||
| Main Level | Den | Measurements not available | ||
| Main Level | Bedroom 6 | Measurements not available | ||
| Main Level | Additional Bedroom | Measurements not available | ||
| Upper Level | Primary Bedroom | Measurements not available | ||
| Upper Level | Bedroom 2 | Measurements not available | ||
| Upper Level | Bedroom 3 | Measurements not available | ||
| Upper Level | Bedroom 5 | Measurements not available | ||
| Upper Level | Bedroom | Measurements not available |
Contact Us
Contact us for more information

Ahmad S. Sai
Associate
www.ahmadsai.com/
twitter.com/ahmadsai
www.facebook.com/ahmadsaihomes
www.linkedin.com/in/ahmadsai/
13120 St Albert Trail Nw
Edmonton, Alberta T5L 4P6
(780) 457-3777
(780) 457-2194

































































