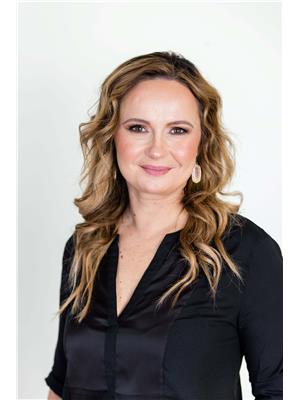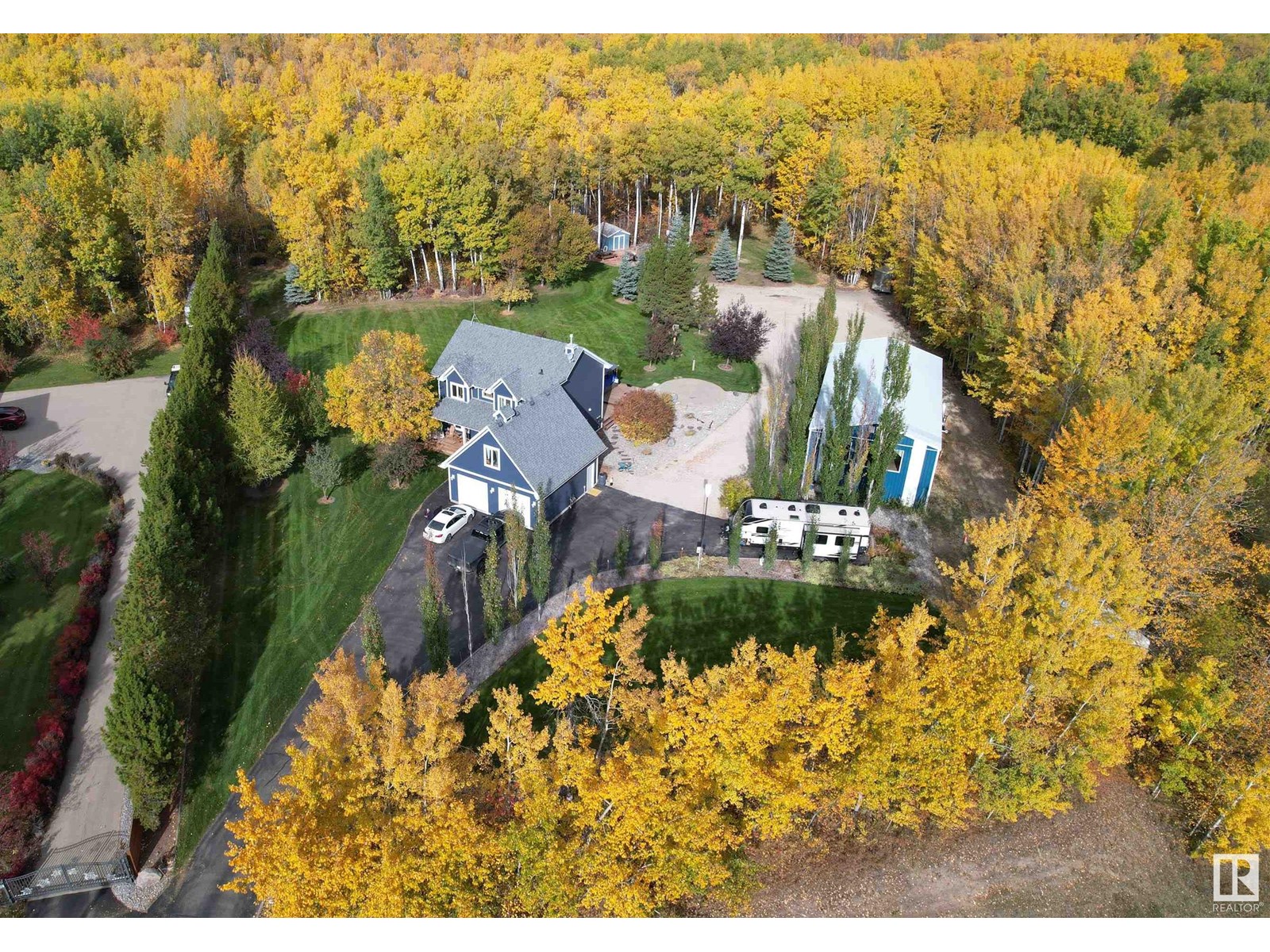#4 27504 Twp Road 540 Rural Parkland County, Alberta T7X 3V4
$1,200,000
One of a kind properties! Located on 1.52 acres with municipal & environmental reserve on two sides and only 10 min north of Spruce Grove & 15 min west of St. Albert, all on paved road! right across from Muir Lake for fishing & beautiful walking trails. This unique property offers privacy, convenience, comfort & opportunities! Opportunities to run your own business or have a cool hobby with the 30x60 shop with drain, radiant heat, mezzanine for storage! Lots of parking, RV hookups & reinforced paved driveway for heavy equipment. The home itself offers lots of space to raise a family with 3 bedrooms up, Bonus room & finished basement with 2 more bedrooms. As soon as you pull up to the home (with double heated garage) front porch welcomes you & truly gives you the country vibe that follows through in the home. Main floor offers office space, living room with gas fireplace, kitchen & dining next to the outdoor space for easy entertaining! Many features in this home like: AC, all new windows, 2 wells, & more! (id:61585)
Property Details
| MLS® Number | E4442264 |
| Property Type | Single Family |
| Neigbourhood | Battle Ridge Estates |
| Amenities Near By | Park, Golf Course |
| Features | Flat Site |
| Structure | Deck, Fire Pit |
Building
| Bathroom Total | 4 |
| Bedrooms Total | 5 |
| Appliances | Dishwasher, Dryer, Garage Door Opener Remote(s), Garage Door Opener, Microwave Range Hood Combo, Refrigerator, Stove, Washer, Window Coverings |
| Basement Development | Finished |
| Basement Type | Full (finished) |
| Constructed Date | 2006 |
| Construction Style Attachment | Detached |
| Cooling Type | Central Air Conditioning |
| Fireplace Fuel | Gas |
| Fireplace Present | Yes |
| Fireplace Type | Unknown |
| Heating Type | Forced Air |
| Stories Total | 2 |
| Size Interior | 2,314 Ft2 |
| Type | House |
Parking
| Attached Garage | |
| Heated Garage |
Land
| Acreage | Yes |
| Land Amenities | Park, Golf Course |
| Size Irregular | 1.52 |
| Size Total | 1.52 Ac |
| Size Total Text | 1.52 Ac |
Rooms
| Level | Type | Length | Width | Dimensions |
|---|---|---|---|---|
| Basement | Bedroom 4 | 3.89 m | 3.89 m x Measurements not available | |
| Basement | Bedroom 5 | 3.9 m | 3.9 m x Measurements not available | |
| Basement | Recreation Room | 5.98 m | 5.98 m x Measurements not available | |
| Basement | Utility Room | 4.01 m | 4.01 m x Measurements not available | |
| Main Level | Living Room | 4.16 m | 4.16 m x Measurements not available | |
| Main Level | Dining Room | 2.7 m | 2.7 m x Measurements not available | |
| Main Level | Kitchen | 3.74 m | 3.74 m x Measurements not available | |
| Main Level | Den | 4.16 m | 4.16 m x Measurements not available | |
| Main Level | Laundry Room | 3.64 m | 3.64 m x Measurements not available | |
| Upper Level | Primary Bedroom | 4.15 m | 4.15 m x Measurements not available | |
| Upper Level | Bedroom 2 | 3.04 m | 3.04 m x Measurements not available | |
| Upper Level | Bedroom 3 | 3.2 m | 3.2 m x Measurements not available | |
| Upper Level | Bonus Room | 3 m | 3 m x Measurements not available |
Contact Us
Contact us for more information

Viktoriya V. Finkbeiner
Associate
(780) 962-9699
viktoriya-finkbeiner.c21.ca/
www.facebook.com/viktoriyafink.realtor/
www.linkedin.com/in/viktoriya-finkbeiner-b4806b42/
www.instagram.com/viktoriyafink.realtor/
youtu.be/UU12a2Qj6LI
1- 14 Mcleod Ave
Spruce Grove, Alberta T7X 3X3
(780) 962-9696
(780) 962-9699
leadingsells.ca/








































































