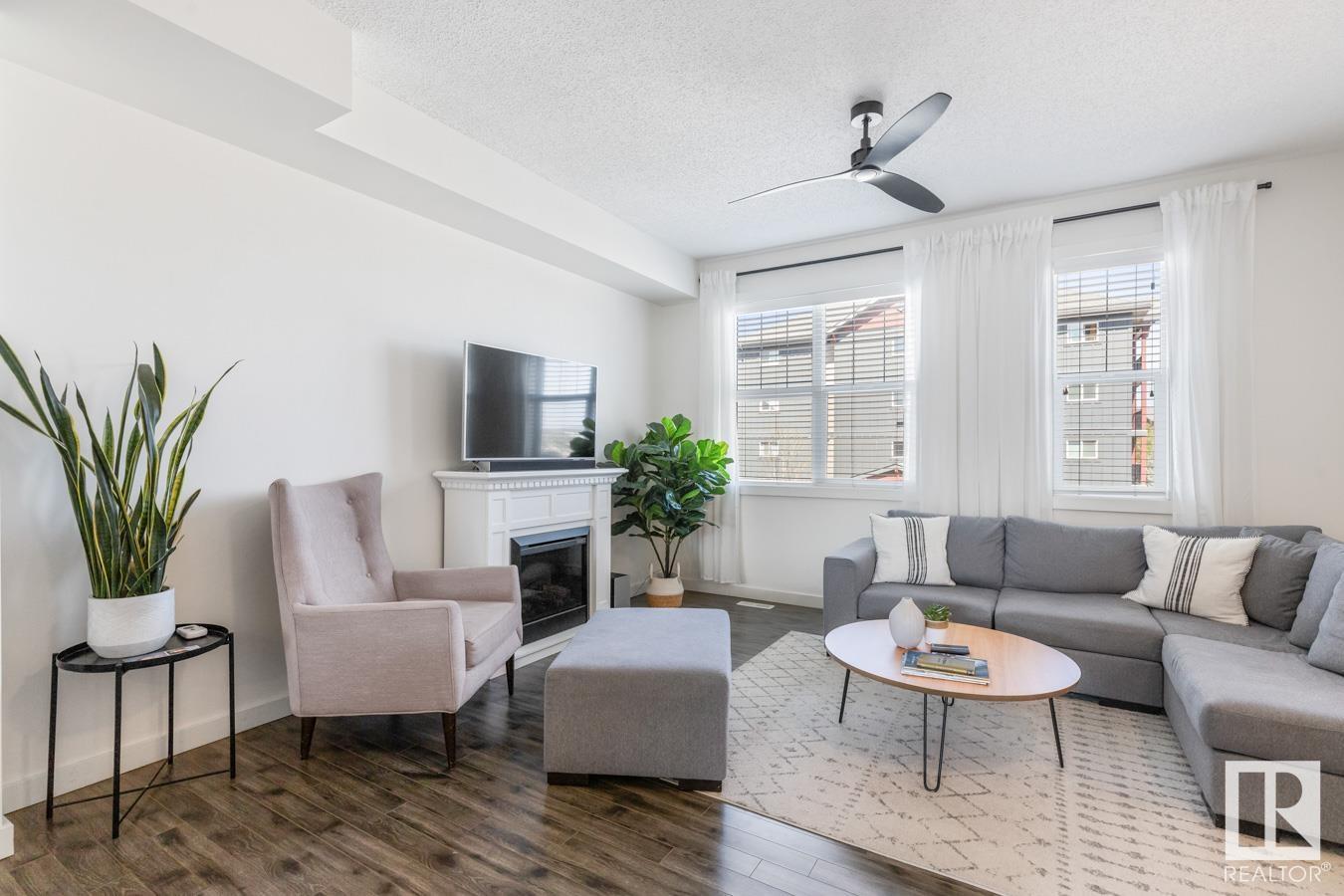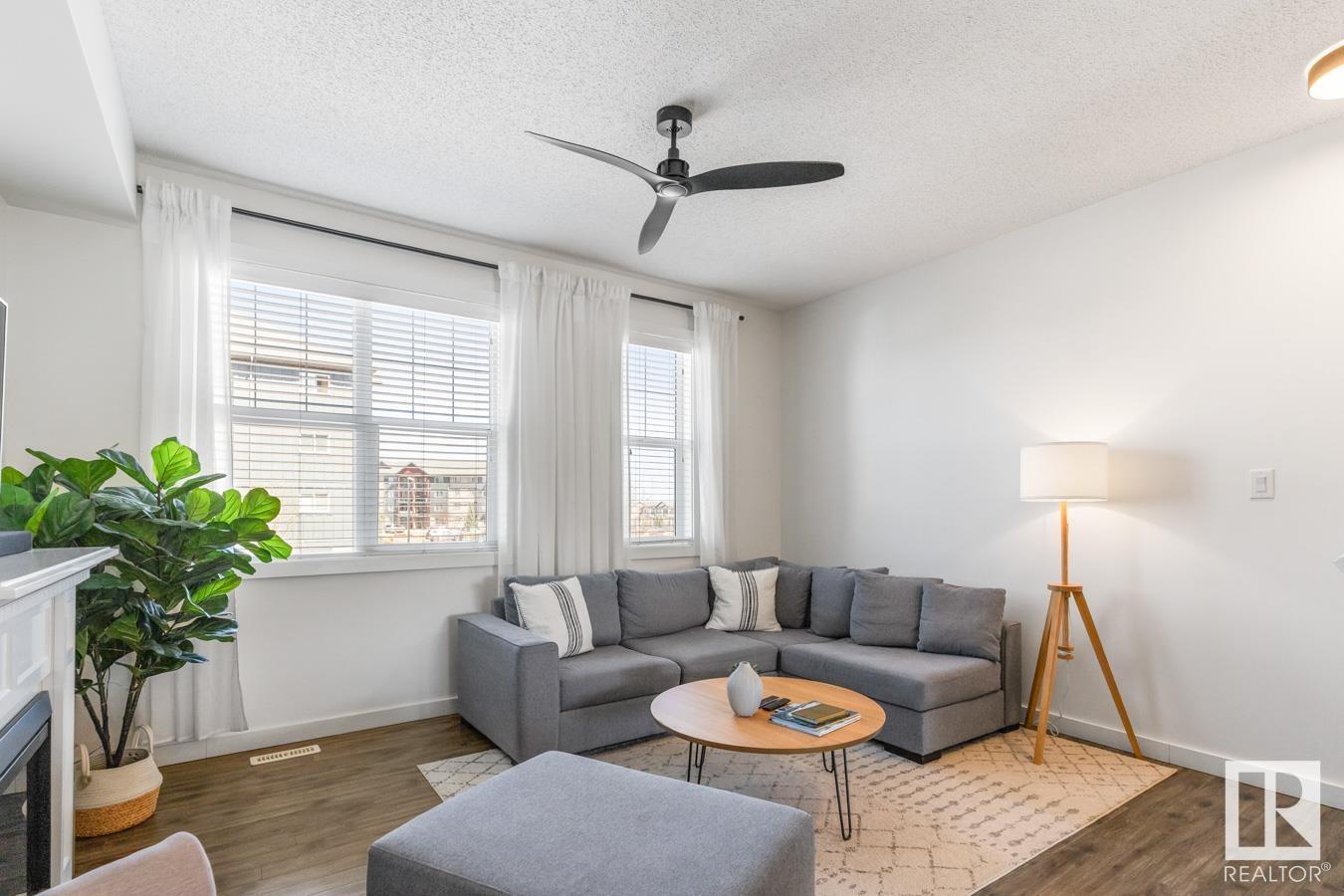#4 2803 James Mowatt Tr Sw Edmonton, Alberta T6W 2P5
$319,900Maintenance, Insurance, Property Management, Other, See Remarks
$246.79 Monthly
Maintenance, Insurance, Property Management, Other, See Remarks
$246.79 MonthlyCLASSY, CONTEMPORARY, IMMACULATE Townhouse c/w an Attached Tandem Garage in this AFFORDABLE Home for a Fun & Easy Lifestyle with NO Yardwork! The Luxurious, Sunny Kitchen has Quartz Countertops, an Island Eating Bar & High-End Kitchen-Aid Appliances; the Stove has a Steam & Convection Oven for the Gourmet Chef! Trendy Honeycomb Tiled Backsplash & Patio Doors Leading to a Deck c/w Gas Hook up to Throw Together a Barbeque for Dinner. This Open Concept Plan has 9' Ceilings so Feels Airy & Inviting. Large Dining Area & Cozy Living Room with an Electric Fireplace, West Exposure & Lovely Window Coverings so you can Relax or Entertain Friends & Family. The Gorgeous Master Bedroom also has Wall to Wall Windows & can Easily fit a King Sized Bed etc. Double Closets & 4 pc. Ensuite Complete this Sanctuary. Second Bedroom & 3 Pc. Bathroom (also has Quartz Countertops & 12x24 Floor Tiles) and Upstairs Laundry has Front Loading Electrolux Washer & Dryer! Shopping, Restaurants & Transit just Steps Away! (id:61585)
Property Details
| MLS® Number | E4434709 |
| Property Type | Single Family |
| Neigbourhood | Callaghan |
| Amenities Near By | Airport, Public Transit, Schools, Shopping |
| Structure | Deck |
Building
| Bathroom Total | 2 |
| Bedrooms Total | 2 |
| Amenities | Ceiling - 9ft |
| Appliances | Dishwasher, Dryer, Fan, Garage Door Opener Remote(s), Garage Door Opener, Microwave Range Hood Combo, Refrigerator, Stove, Washer, Window Coverings |
| Basement Type | See Remarks |
| Constructed Date | 2014 |
| Construction Style Attachment | Attached |
| Fireplace Fuel | Electric |
| Fireplace Present | Yes |
| Fireplace Type | Unknown |
| Heating Type | Forced Air |
| Stories Total | 3 |
| Size Interior | 1,240 Ft2 |
| Type | Row / Townhouse |
Parking
| Attached Garage |
Land
| Acreage | No |
| Land Amenities | Airport, Public Transit, Schools, Shopping |
Rooms
| Level | Type | Length | Width | Dimensions |
|---|---|---|---|---|
| Main Level | Living Room | 4.31 m | 4.06 m | 4.31 m x 4.06 m |
| Main Level | Dining Room | 4.31 m | 2.86 m | 4.31 m x 2.86 m |
| Main Level | Kitchen | 4.31 m | 4.3 m | 4.31 m x 4.3 m |
| Main Level | Bedroom 2 | 4.31 m | 2.93 m | 4.31 m x 2.93 m |
| Upper Level | Primary Bedroom | 4.31 m | 4.01 m | 4.31 m x 4.01 m |
Contact Us
Contact us for more information
Dawn L. Michaels
Associate
3659 99 St Nw
Edmonton, Alberta T6E 6K5
(780) 436-1162
(780) 436-6178




























