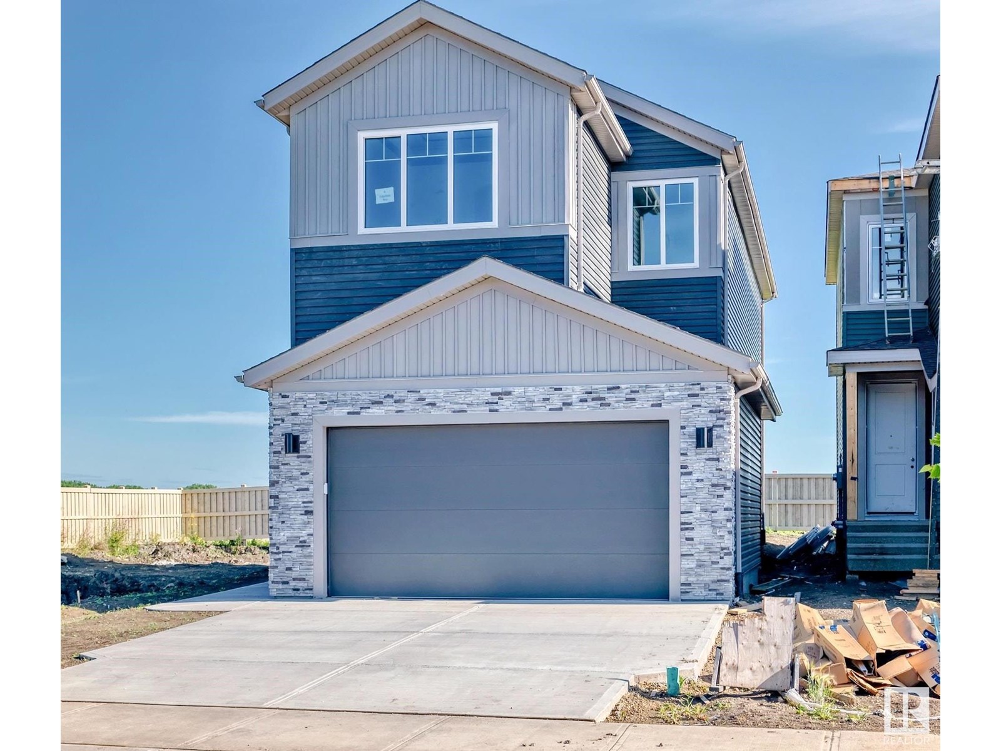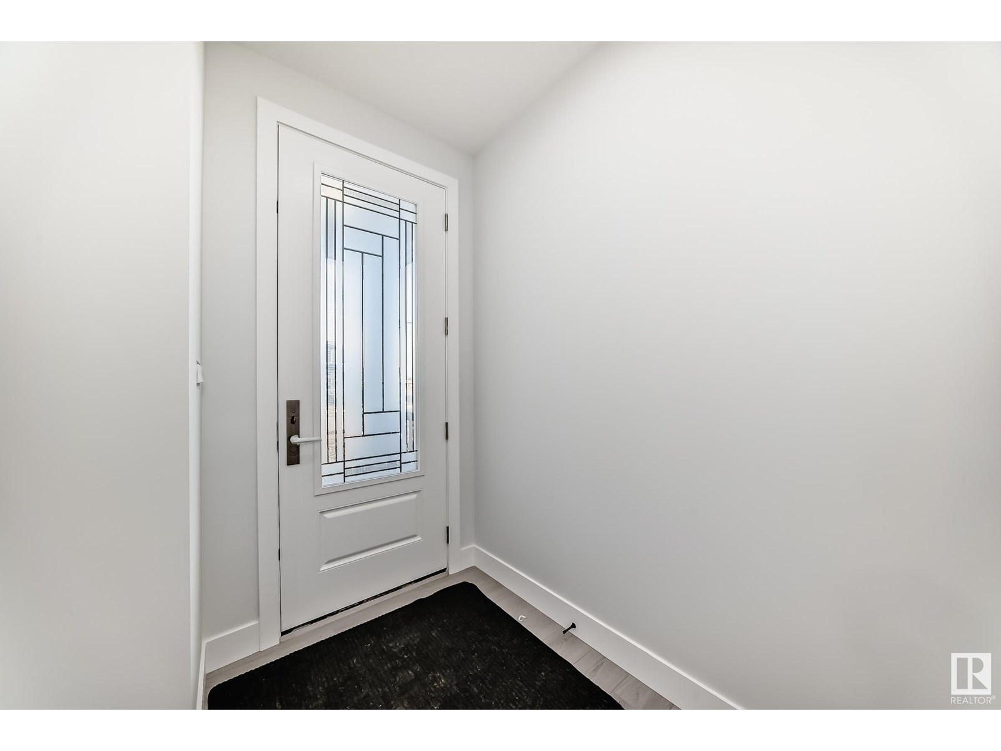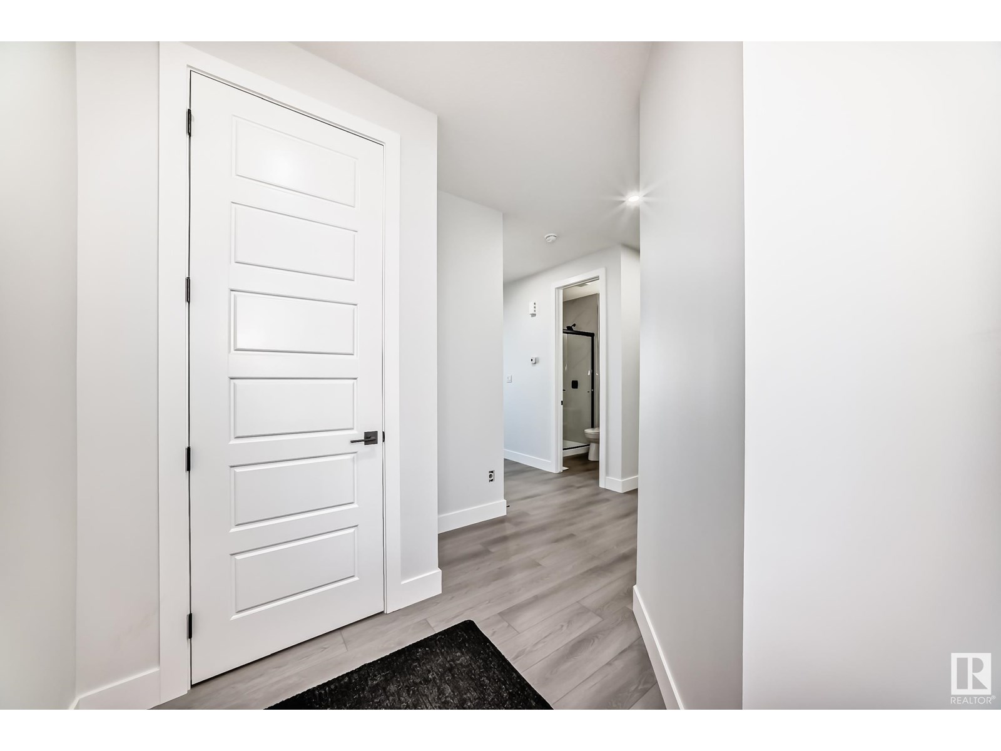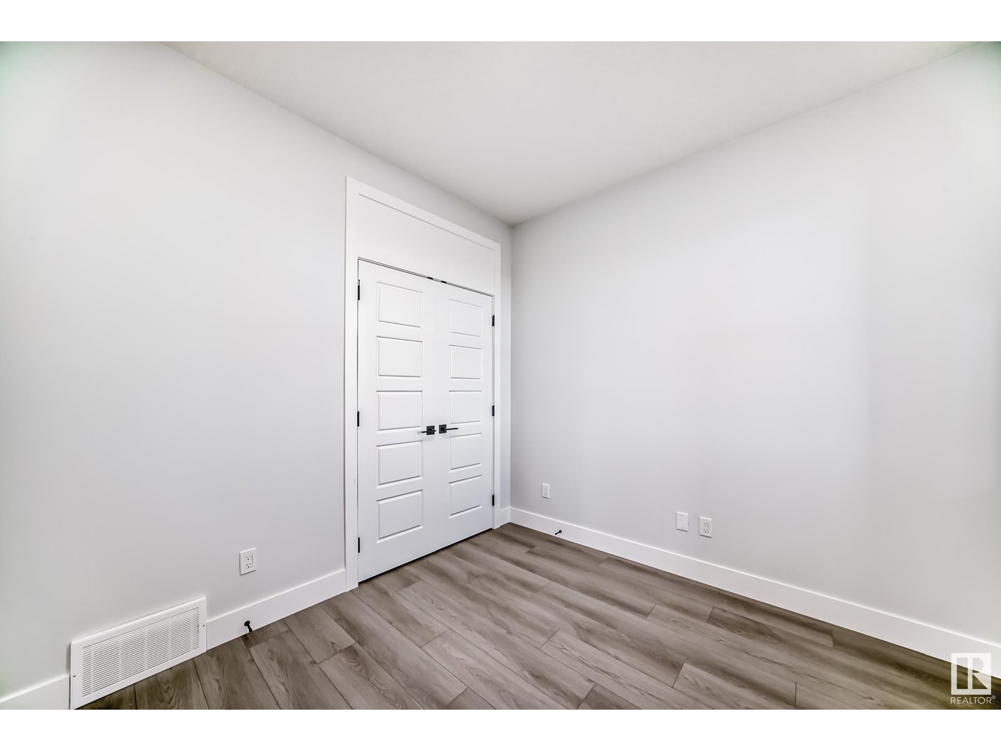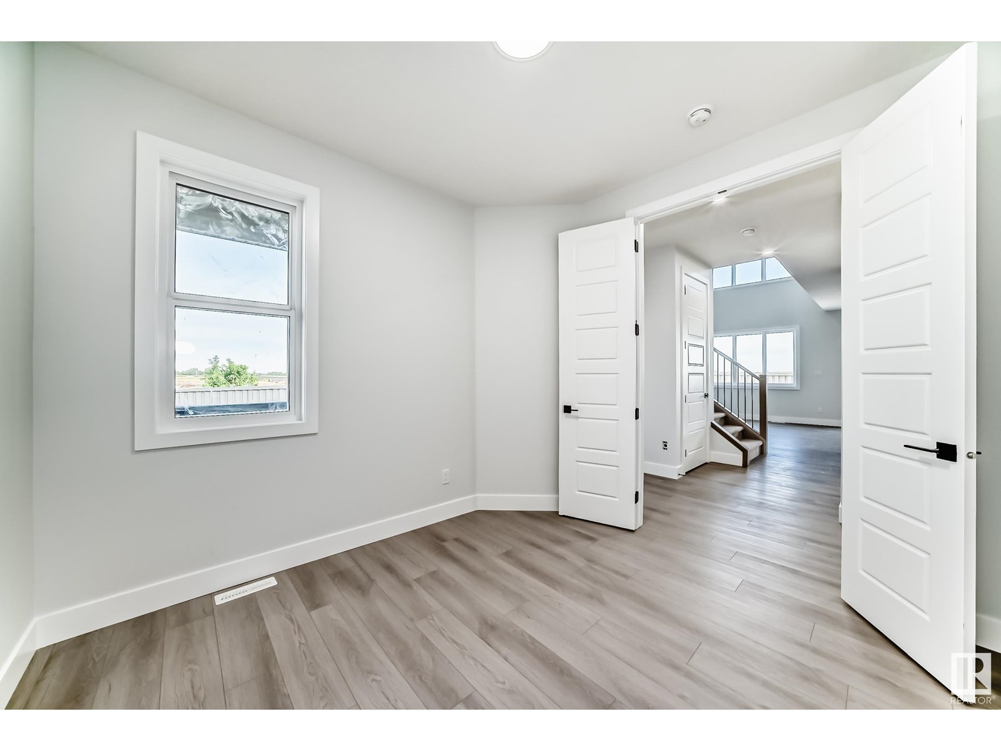4 Edgefield Wy St. Albert, Alberta T8N 8A1
$674,900
Welcome to Erin Ridge North! This home features a main floor den with a full bath, mudroom with bench and hooks, walk-through pantry, beautiful 2-tone kitchen, dining room, and an open to above living room with a stunning stone look fireplace feature wall. On the second level you have 3 bedrooms with 2 full baths, bonus room with an arched entry way and laundry room with a sink. Side entrance with option to finish a legal basement suite. Upgrades include 8ft doors throughout, MDF shelving, jetted shower in primary ensuite, upgraded lighting, feature walls, and rear concrete pad. (id:61585)
Open House
This property has open houses!
1:00 pm
Ends at:4:00 pm
Property Details
| MLS® Number | E4446339 |
| Property Type | Single Family |
| Neigbourhood | Erin Ridge North |
| Features | See Remarks |
Building
| Bathroom Total | 3 |
| Bedrooms Total | 3 |
| Appliances | Dishwasher, Oven - Built-in, Microwave, Refrigerator, Stove |
| Basement Development | Unfinished |
| Basement Type | Full (unfinished) |
| Constructed Date | 2025 |
| Construction Style Attachment | Detached |
| Fireplace Fuel | Electric |
| Fireplace Present | Yes |
| Fireplace Type | Insert |
| Heating Type | Forced Air |
| Stories Total | 2 |
| Size Interior | 2,161 Ft2 |
| Type | House |
Parking
| Attached Garage |
Land
| Acreage | No |
Rooms
| Level | Type | Length | Width | Dimensions |
|---|---|---|---|---|
| Main Level | Living Room | Measurements not available | ||
| Main Level | Dining Room | Measurements not available | ||
| Main Level | Kitchen | Measurements not available | ||
| Main Level | Den | Measurements not available | ||
| Upper Level | Primary Bedroom | Measurements not available | ||
| Upper Level | Bedroom 2 | Measurements not available | ||
| Upper Level | Bedroom 3 | Measurements not available | ||
| Upper Level | Bonus Room | Measurements not available | ||
| Upper Level | Laundry Room | Measurements not available | ||
| Upper Level | Mud Room | Measurements not available |
Contact Us
Contact us for more information
Chaten S. Grewal
Associate
(780) 481-1144
201-5607 199 St Nw
Edmonton, Alberta T6M 0M8
(780) 481-2950
(780) 481-1144
