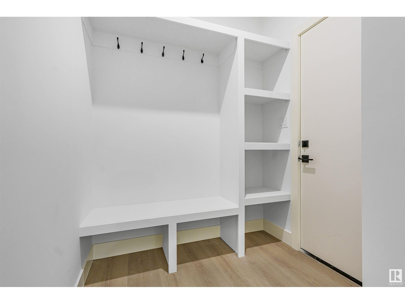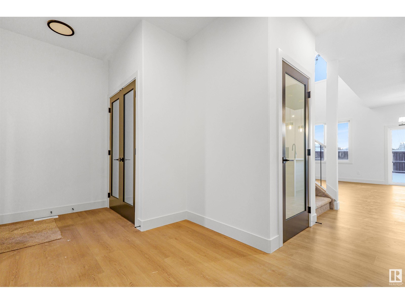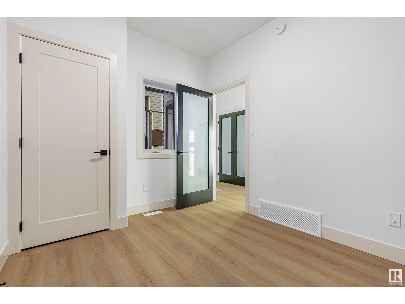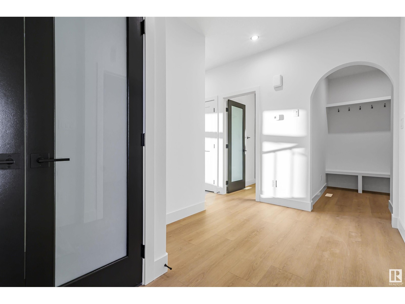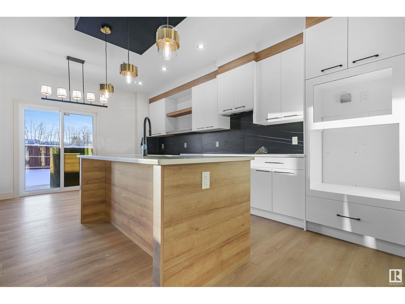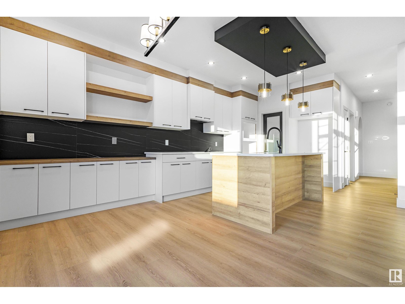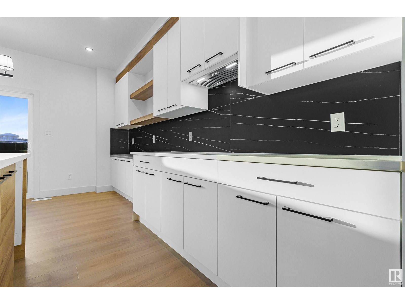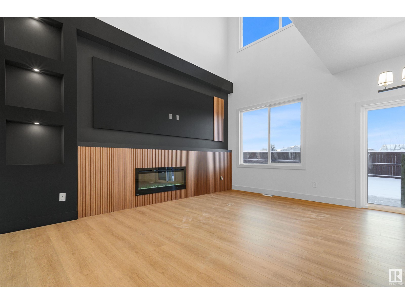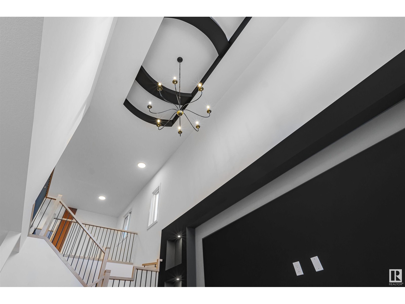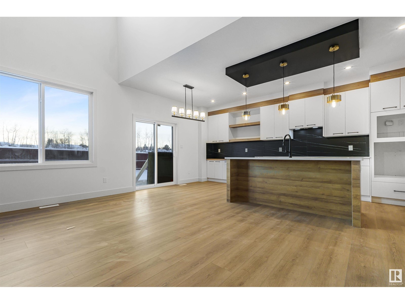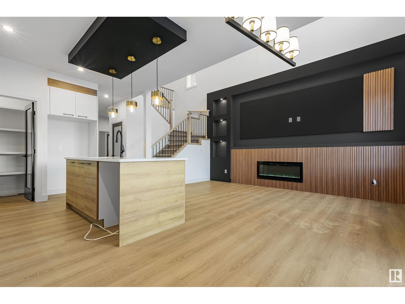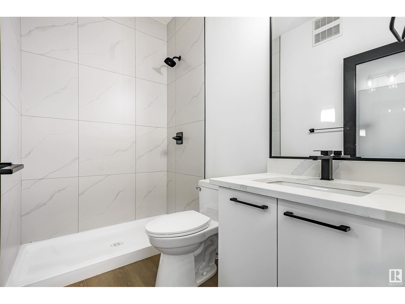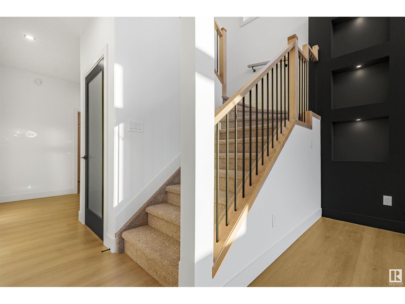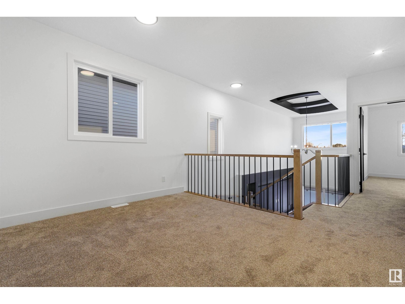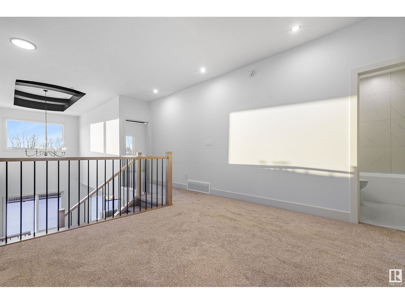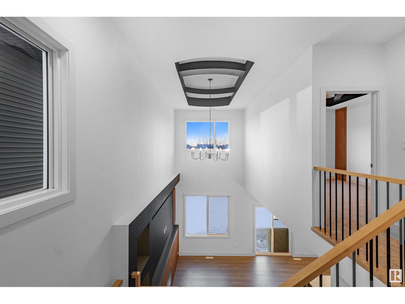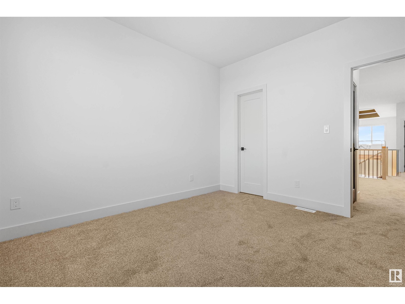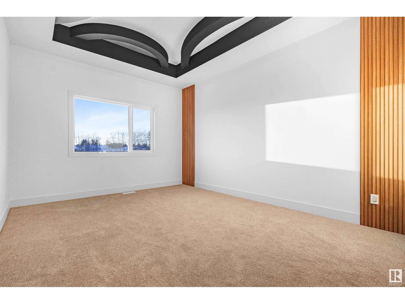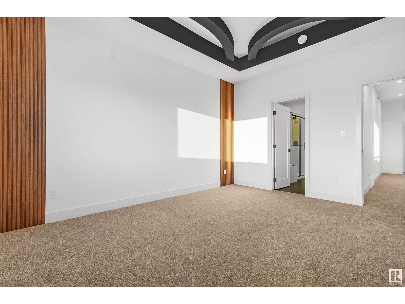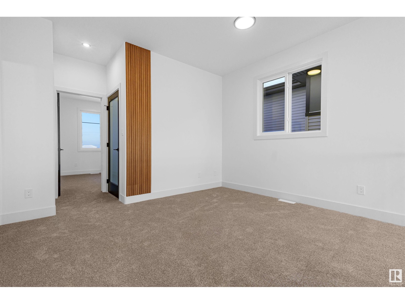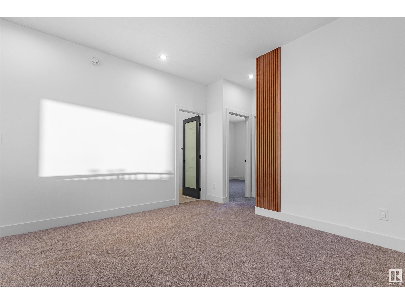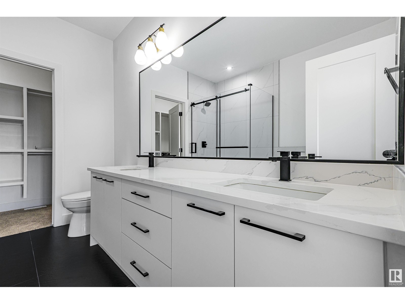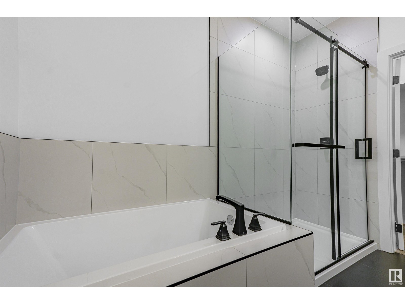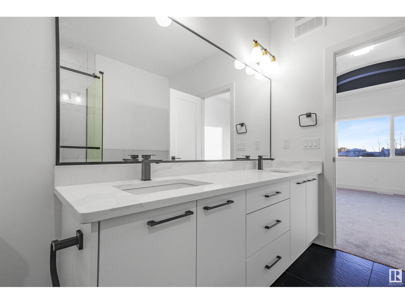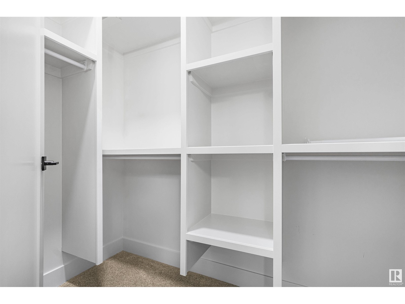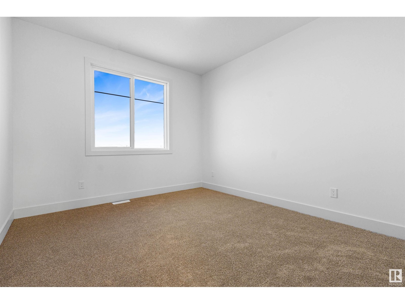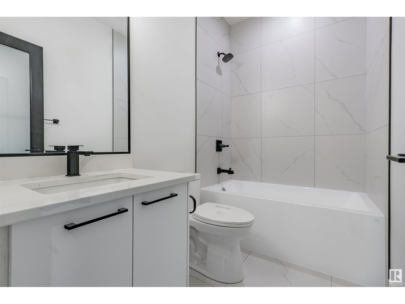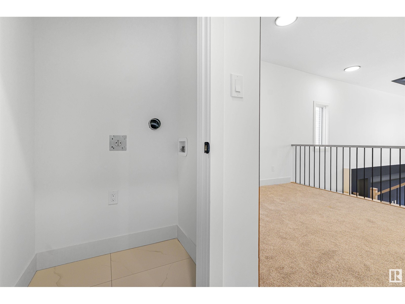4 Bedroom
3 Bathroom
1,800 ft2
Forced Air
$499,998
DOUBLE ATTACHED GARAGE- HALF DUPLEX . Main floor entrance leads to Living Area with feature wall and then down the hall OPEN TO ABOVE Living Area with Electric fireplace , Stunning kitchen with modern cabinetry, quartz countertops, center island and spacious pantry. Spacious dinning nook with lots of sunlight. Main floor bedroom with closet & full bathroom. Stairs lead to upper level bonus room. Primary bedroom with 5piece ensuite/ spacious walk in closet/ Featured ceiling & wall design. two more bedrooms down the hall with 4 piece bath. Laundry is also conveniently located on upper level. Unfinished basement with separate entrance waiting for your personal finishes. (id:61585)
Property Details
|
MLS® Number
|
E4432157 |
|
Property Type
|
Single Family |
|
Neigbourhood
|
The Fairways_STPL |
|
Amenities Near By
|
Playground, Schools, Shopping |
|
Features
|
No Animal Home, No Smoking Home |
Building
|
Bathroom Total
|
3 |
|
Bedrooms Total
|
4 |
|
Amenities
|
Ceiling - 9ft |
|
Basement Development
|
Unfinished |
|
Basement Type
|
Full (unfinished) |
|
Constructed Date
|
2025 |
|
Construction Style Attachment
|
Semi-detached |
|
Heating Type
|
Forced Air |
|
Stories Total
|
2 |
|
Size Interior
|
1,800 Ft2 |
|
Type
|
Duplex |
Parking
Land
|
Acreage
|
No |
|
Land Amenities
|
Playground, Schools, Shopping |
Rooms
| Level |
Type |
Length |
Width |
Dimensions |
|
Main Level |
Living Room |
|
|
Measurements not available |
|
Main Level |
Dining Room |
|
|
Measurements not available |
|
Main Level |
Kitchen |
|
|
Measurements not available |
|
Main Level |
Bedroom 4 |
|
|
Measurements not available |
|
Upper Level |
Primary Bedroom |
|
|
Measurements not available |
|
Upper Level |
Bedroom 2 |
|
|
Measurements not available |
|
Upper Level |
Bedroom 3 |
|
|
Measurements not available |
|
Upper Level |
Bonus Room |
|
|
Measurements not available |



