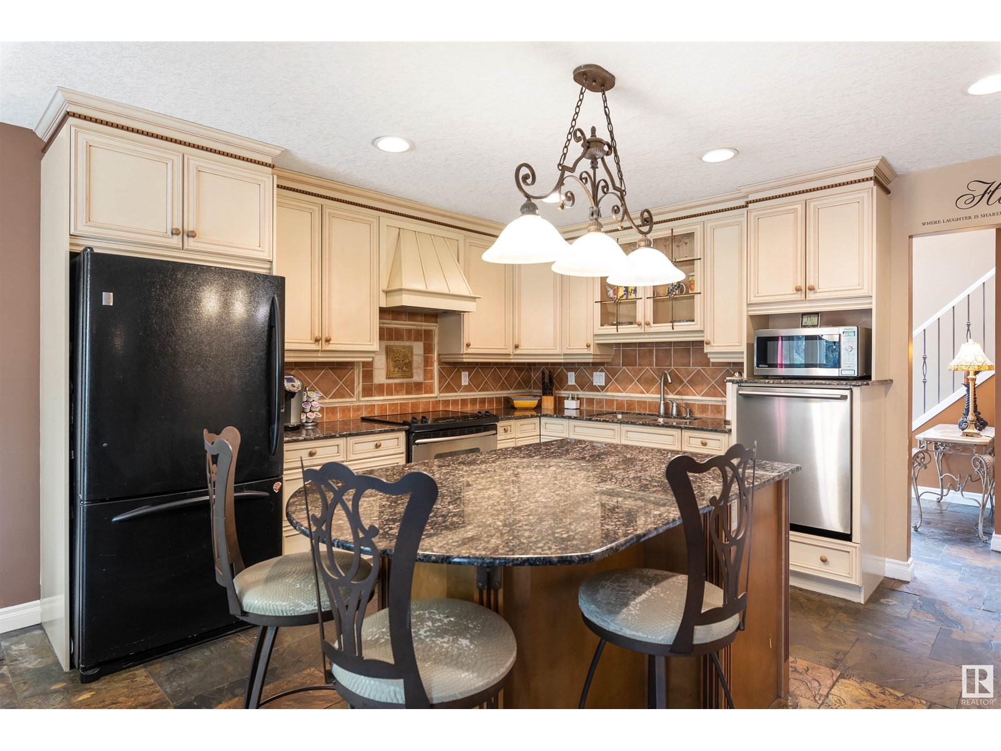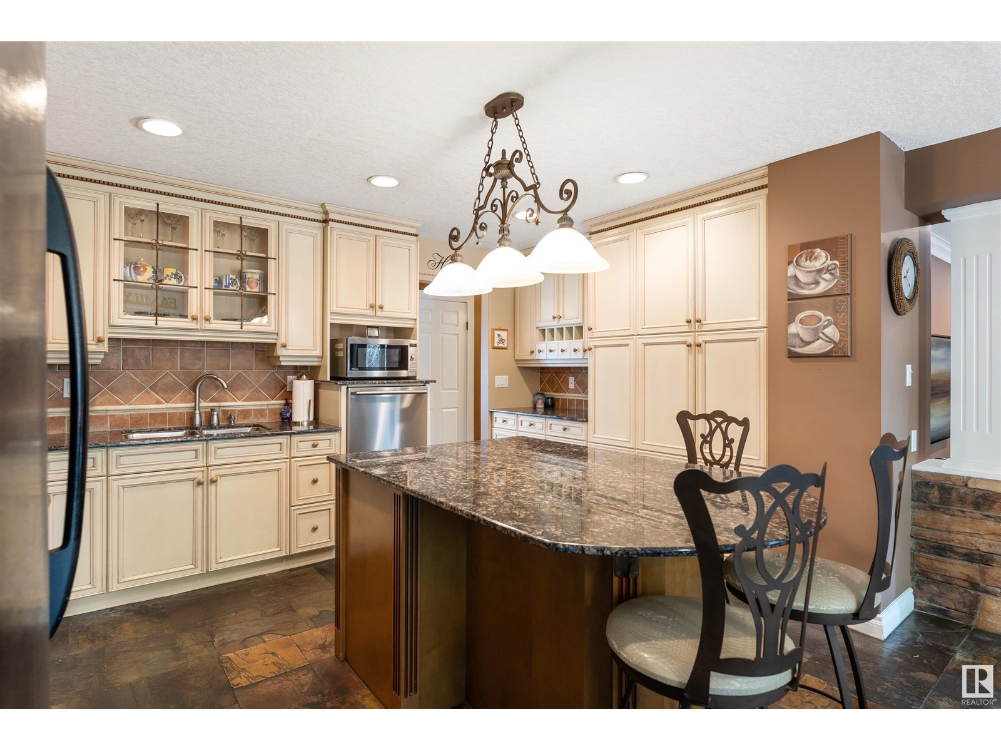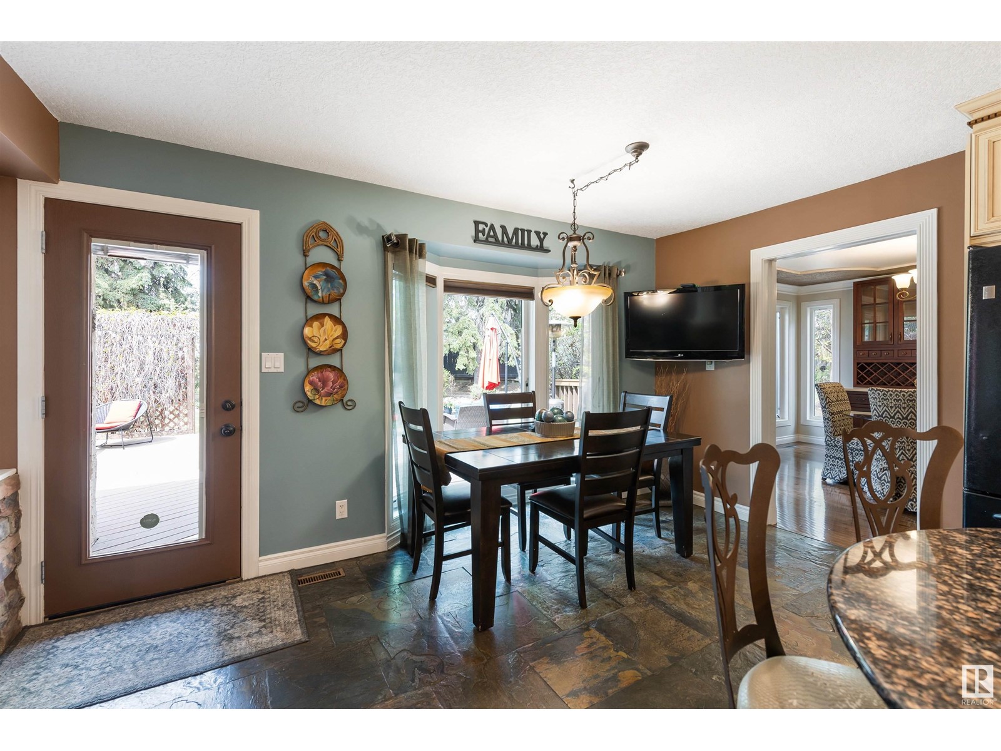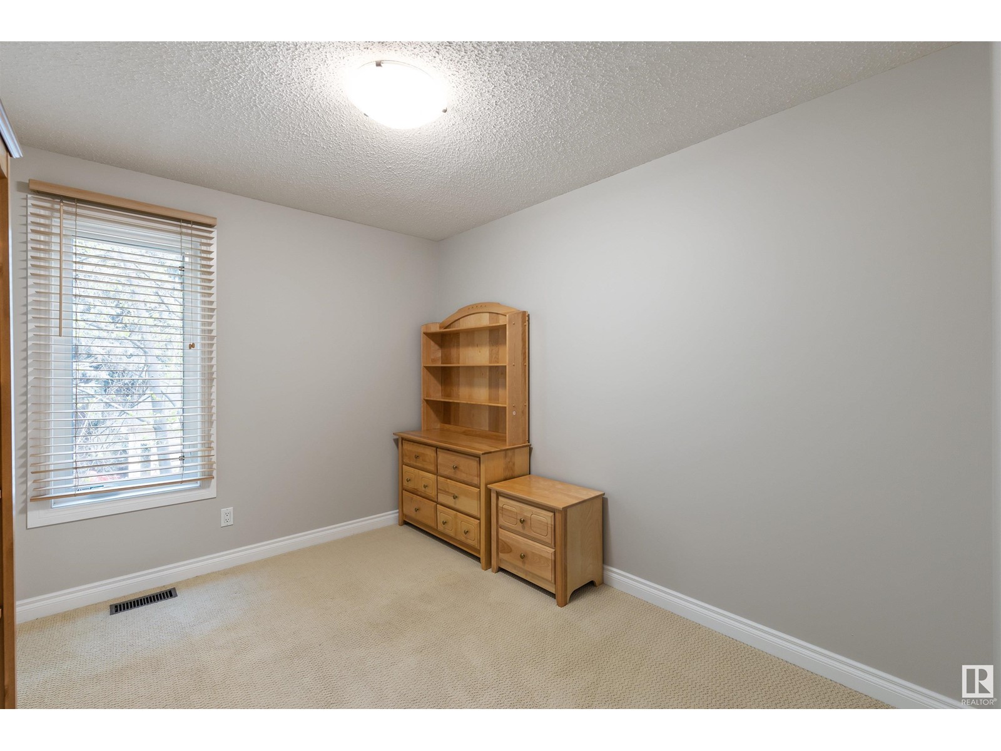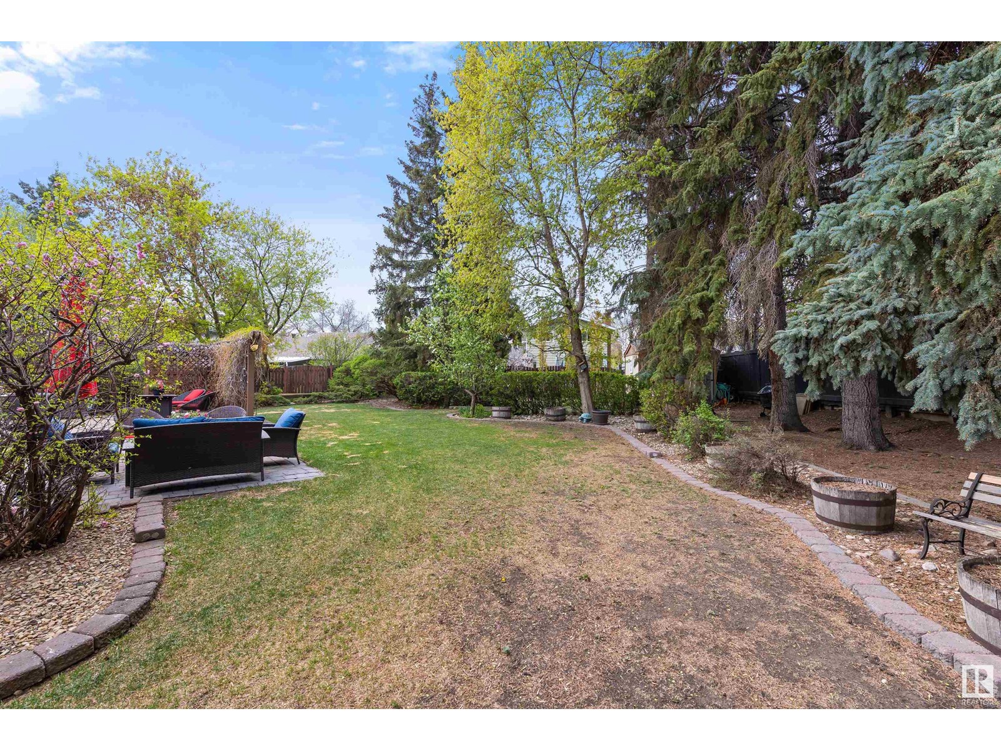4 Green Lees Pl St. Albert, Alberta T8N 3B1
$874,900
On the quiet, prestigious cul de sac of Green Lees Place, discover this FULLY RENOVATED 2 storey home. With over 2500 sqft + a FULLY FINISHED BASEMENT, this home is breathtaking. The foyer has SOARING VAULTED CEILINGS covered in tin, w/ a grand staircase flooded in natural light from a skylight. The formal living room has a gorgeous wood burning f/p & hardwood flooring. The dining space has French doors & built in cabinetry w/ quartz counters. The kitchen has beautiful cabinetry, an eating bar island, GRANITE COUNTERS, pot/pan drawers, tile backsplash & a breakfast nook w/ access to the deck. The cozy family room has a gas f/p, hardwood flooring & gorgeous views over the HUGE PRIVATE BACKYARD. The main floor is complete w/ a 2pce bath & a spacious laundry/mudroom. The 2nd level has 3 large bedrooms, a renovated 3pce bath & a 5pce ensuite. The primary bedroom has 2 closets, a vanity area & the ensuite has a jetted tub. The basement is complete w/ a bar, rec room w/ 3rd f/p, den, 4th bedroom & 3pce bath. (id:61585)
Property Details
| MLS® Number | E4436368 |
| Property Type | Single Family |
| Neigbourhood | Grandin |
| Amenities Near By | Public Transit, Schools |
| Features | Cul-de-sac, Private Setting, See Remarks, Exterior Walls- 2x6" |
| Structure | Deck |
Building
| Bathroom Total | 4 |
| Bedrooms Total | 5 |
| Appliances | Dishwasher, Dryer, Garage Door Opener Remote(s), Garage Door Opener, Hood Fan, Refrigerator, Storage Shed, Stove, Washer, Window Coverings |
| Basement Development | Finished |
| Basement Type | Full (finished) |
| Constructed Date | 1983 |
| Construction Style Attachment | Detached |
| Cooling Type | Central Air Conditioning |
| Fireplace Fuel | Gas |
| Fireplace Present | Yes |
| Fireplace Type | Unknown |
| Half Bath Total | 1 |
| Heating Type | Forced Air |
| Stories Total | 2 |
| Size Interior | 2,556 Ft2 |
| Type | House |
Parking
| Attached Garage | |
| Oversize |
Land
| Acreage | No |
| Fence Type | Fence |
| Land Amenities | Public Transit, Schools |
Rooms
| Level | Type | Length | Width | Dimensions |
|---|---|---|---|---|
| Basement | Bedroom 4 | 3.37 m | 4.32 m | 3.37 m x 4.32 m |
| Basement | Bedroom 5 | 5.19 m | 3.28 m | 5.19 m x 3.28 m |
| Basement | Recreation Room | 6.71 m | 3.65 m | 6.71 m x 3.65 m |
| Main Level | Living Room | 6.21 m | 3.99 m | 6.21 m x 3.99 m |
| Main Level | Dining Room | 4.24 m | 4.01 m | 4.24 m x 4.01 m |
| Main Level | Kitchen | 4.02 m | 4.56 m | 4.02 m x 4.56 m |
| Main Level | Family Room | 4.47 m | 5.11 m | 4.47 m x 5.11 m |
| Upper Level | Primary Bedroom | 5.7 m | 6.87 m | 5.7 m x 6.87 m |
| Upper Level | Bedroom 2 | 2.91 m | 4.42 m | 2.91 m x 4.42 m |
| Upper Level | Bedroom 3 | 2.69 m | 3.36 m | 2.69 m x 3.36 m |
Contact Us
Contact us for more information

Matthew D. Barry
Associate
www.matthewbarryrealtygroup.ca/
www.facebook.com/matthewbarrygroup
instagram.com/matthewbarrygroup
1400-10665 Jasper Ave Nw
Edmonton, Alberta T5J 3S9
(403) 262-7653

Liam E. Whalen
Associate
www.liamwhalen.ca/
www.facebook.com/liamwhalen.ca/?eid=ARDoqe2Kb-V51SfXHdESo53kL6cmUJI9wwV98-qZvJEoUCeMRHcHvCgiF0RuYOc15ko2_pH3Qg8a4Onk
www.linkedin.com/in/liam-whalen-0125b620/
www.instagram.com/liamwhalenrealestate
1400-10665 Jasper Ave Nw
Edmonton, Alberta T5J 3S9
(403) 262-7653








