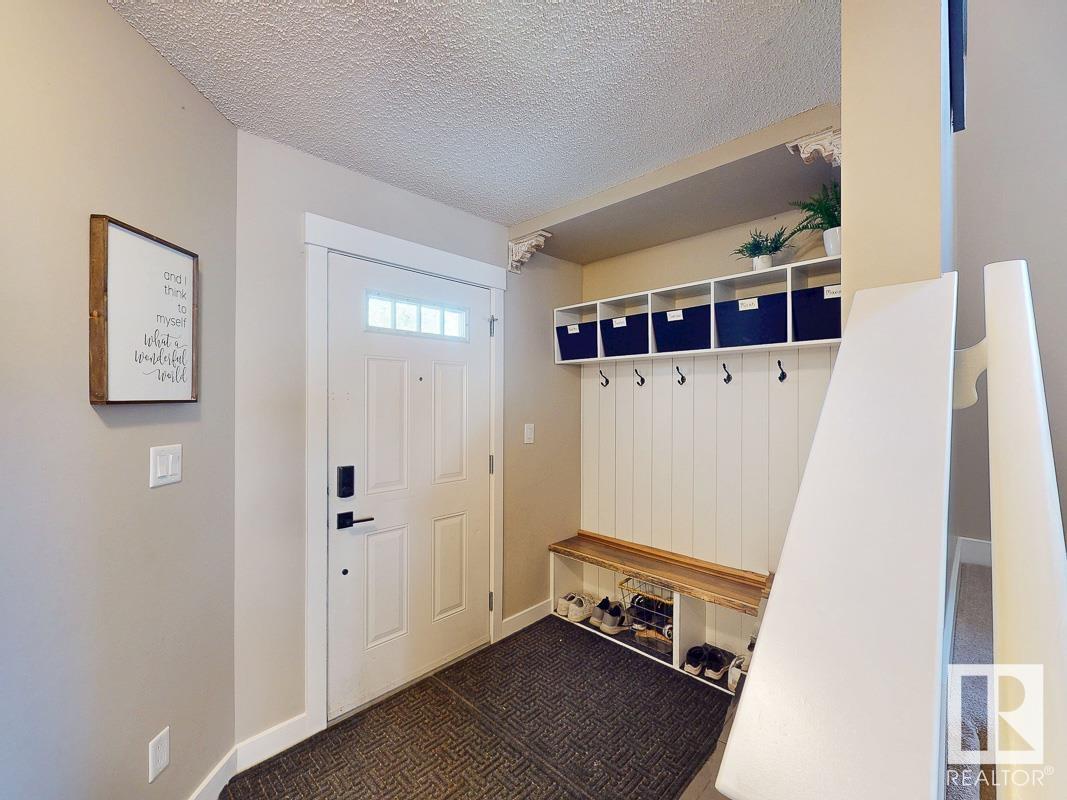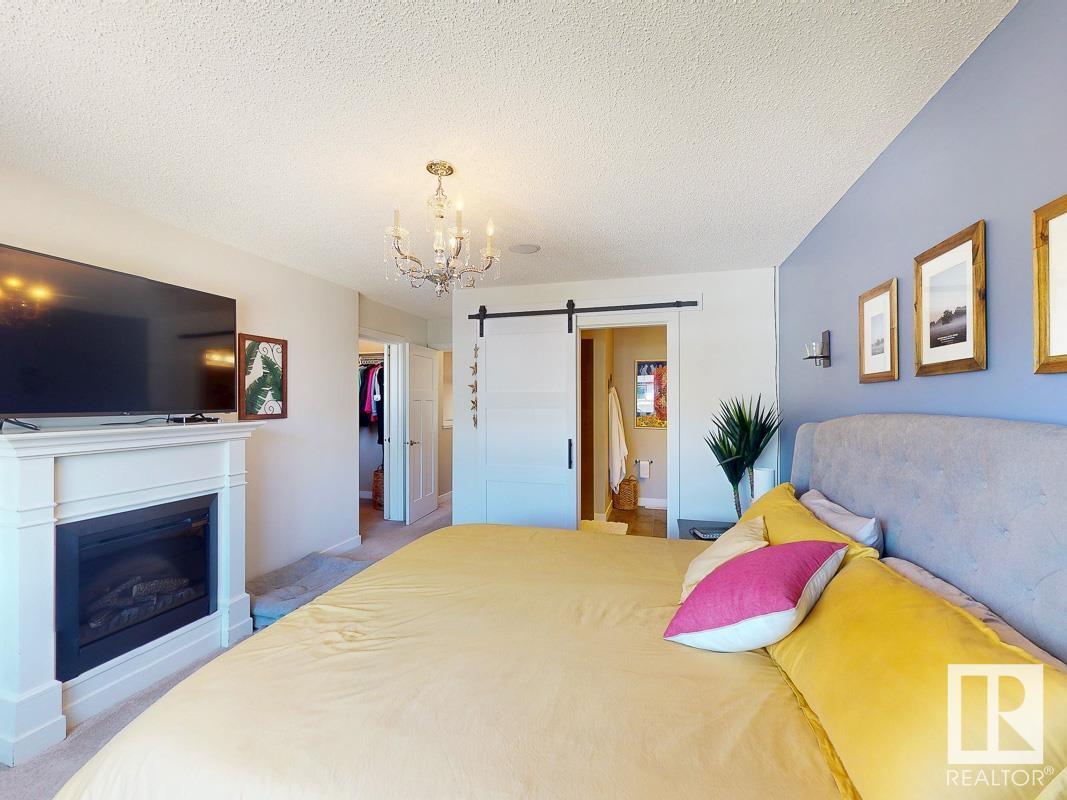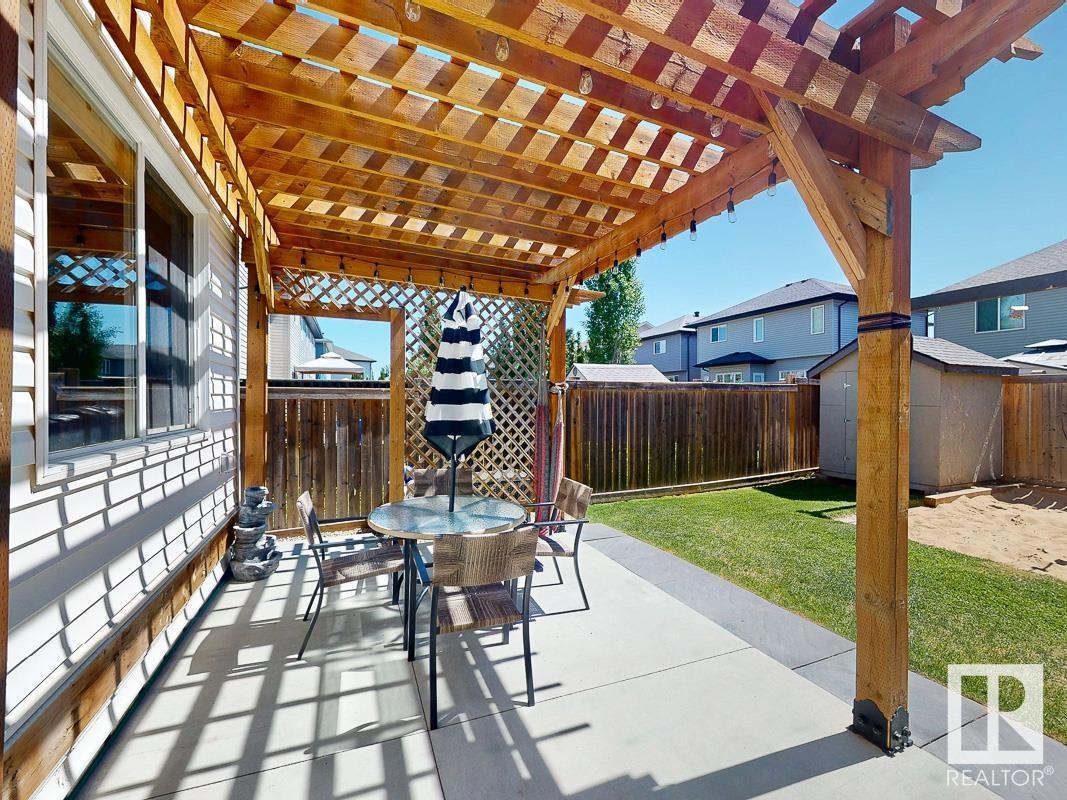4 Hamilton Co Spruce Grove, Alberta T7X 0K4
$399,000
Picture yourself walking through the front door of this exquisite 4-bedroom, 4-bathroom duplex, one of Spruce Grove's finest. As the original owners' pride and joy, this former Show Home wraps you in luxury from the moment you enter, where gleaming hardwood floors flow beneath your feet and a warm fireplace welcomes you home (or AC). Upstairs your spa-inspired primary suite features a 3pc ensuite and walk-in closet, while two additional bedrooms share a full bath all with the convenience of upstairs laundry. The professionally finished basement surprises with a generous fourth bedroom, full bathroom, and family room complete with a wall-mounted TV (included!). That's 1900+ft of living space! Modern comforts abound, including: Brand new furnace (2024) & hot water tank (2025) Central air conditioning for year-round comfort Premium surround sound system Heated single garage Step outside to your fully-serviced backyard oasis, with a Pergola, playhouse, sandbox & the shed has hot/cold water hookups. Must SEE!! (id:61585)
Property Details
| MLS® Number | E4439557 |
| Property Type | Single Family |
| Neigbourhood | Harvest Ridge |
| Amenities Near By | Playground |
Building
| Bathroom Total | 4 |
| Bedrooms Total | 4 |
| Appliances | Dishwasher, Dryer, Microwave Range Hood Combo, Refrigerator, Stove, Washer, Window Coverings |
| Basement Development | Finished |
| Basement Type | Full (finished) |
| Constructed Date | 2011 |
| Construction Style Attachment | Semi-detached |
| Half Bath Total | 1 |
| Heating Type | Forced Air |
| Stories Total | 2 |
| Size Interior | 1,331 Ft2 |
| Type | Duplex |
Parking
| Attached Garage |
Land
| Acreage | No |
| Land Amenities | Playground |
| Size Irregular | 253.63 |
| Size Total | 253.63 M2 |
| Size Total Text | 253.63 M2 |
Rooms
| Level | Type | Length | Width | Dimensions |
|---|---|---|---|---|
| Basement | Family Room | Measurements not available | ||
| Basement | Bedroom 4 | Measurements not available | ||
| Main Level | Living Room | Measurements not available | ||
| Main Level | Dining Room | Measurements not available | ||
| Main Level | Kitchen | Measurements not available | ||
| Upper Level | Primary Bedroom | Measurements not available | ||
| Upper Level | Bedroom 2 | Measurements not available | ||
| Upper Level | Bedroom 3 | Measurements not available |
Contact Us
Contact us for more information

Tyson H. Lawley
Associate
9920 79 Ave Nw
Edmonton, Alberta T6E 1R4
(780) 433-9999
(780) 439-9696





















































