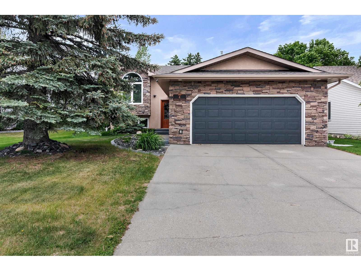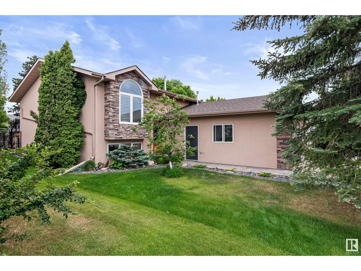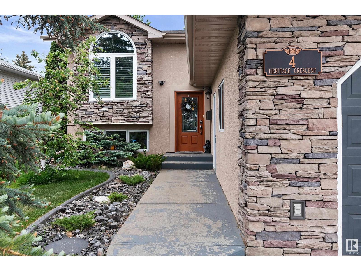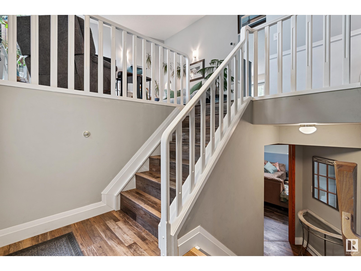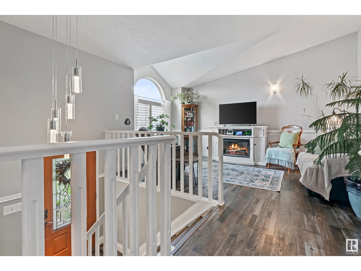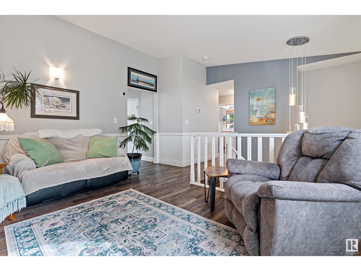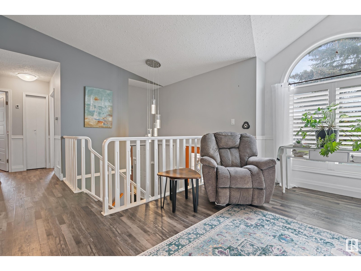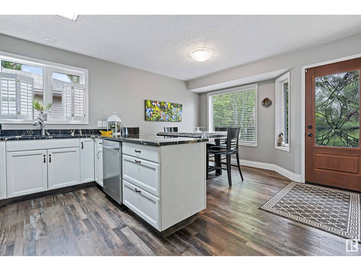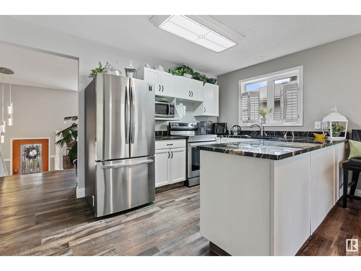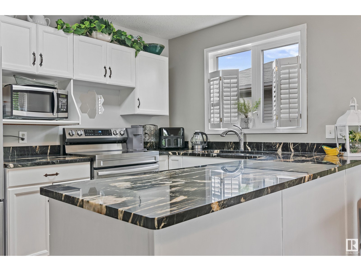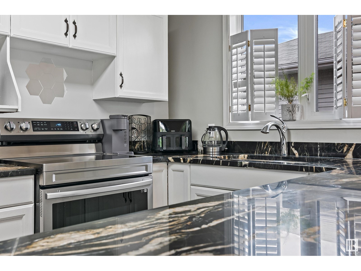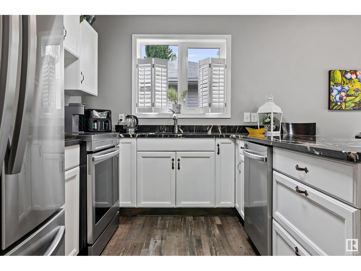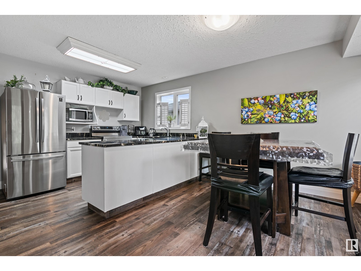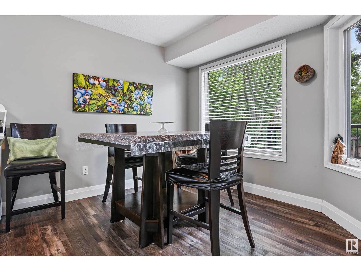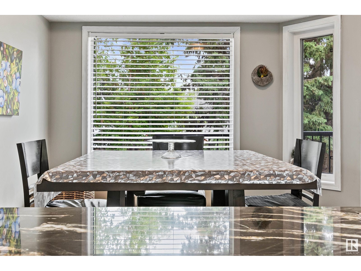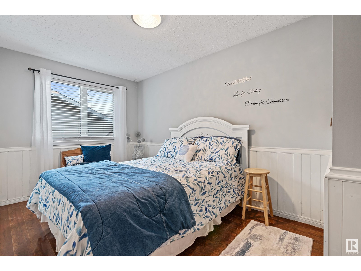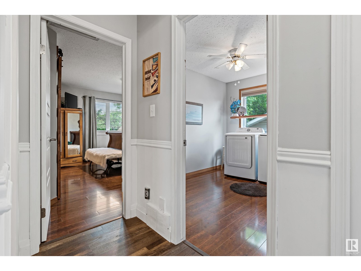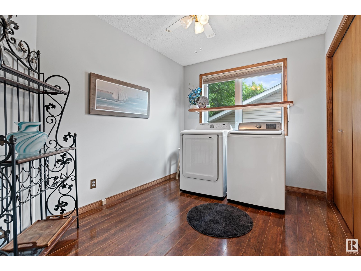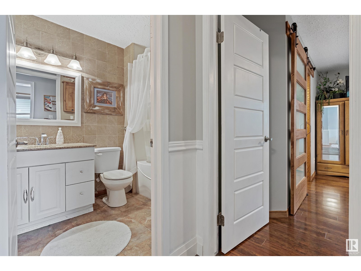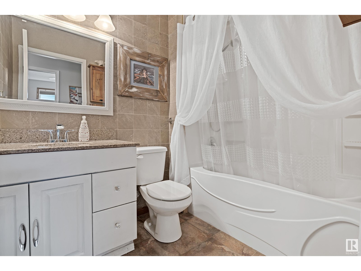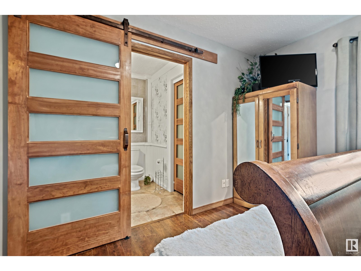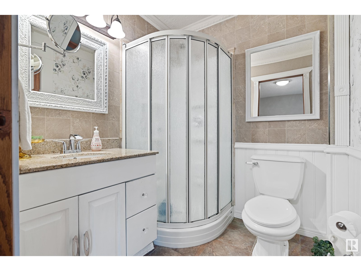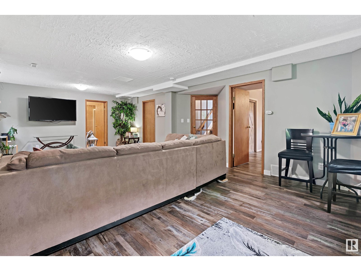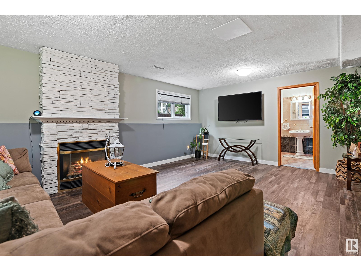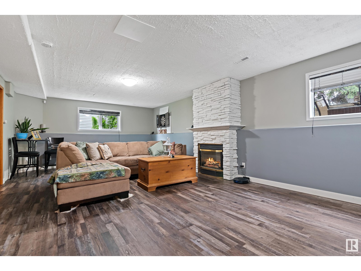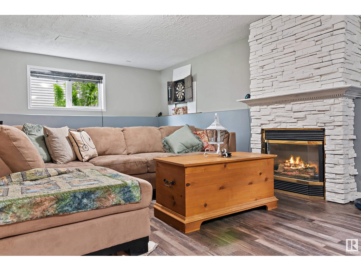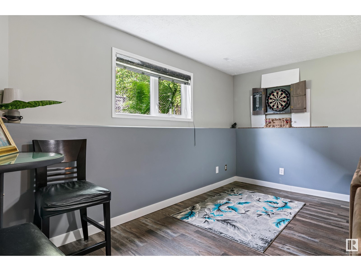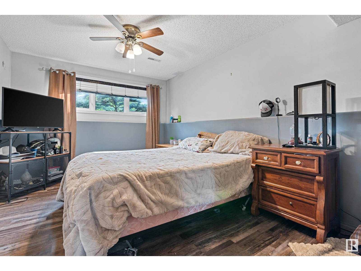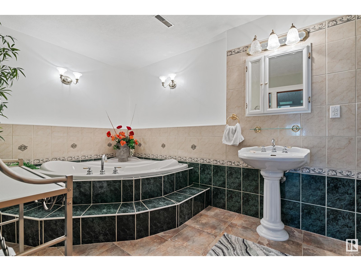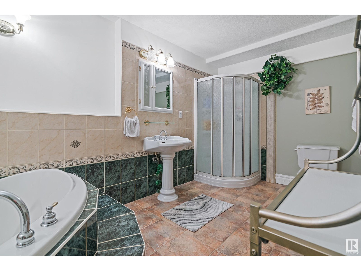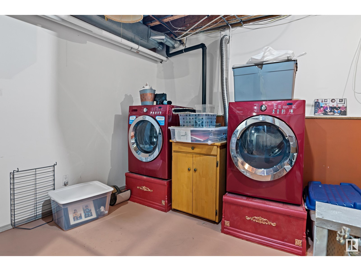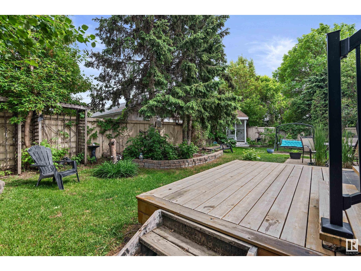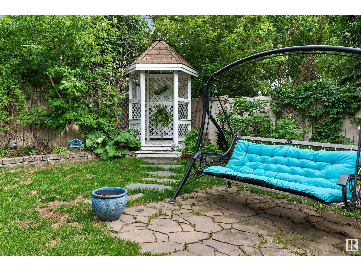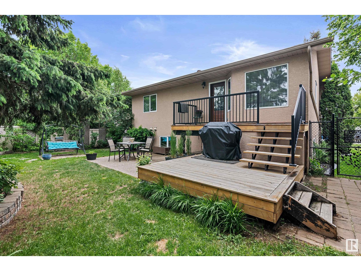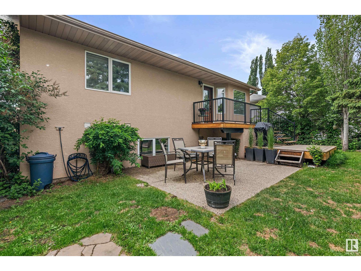#4 Heritage Cr Stony Plain, Alberta T7Z 1A1
$459,900
Located in the desirable Heritage Estates neighbourhood, this fully finished BI-LEVEL offers a functional layout, thoughtful upgrades, and a truly PRIVATE backyard oasis. 2+2 bedrooms(with one main floor bedroom currently converted to a laundry room, easily can be switched back) 3 bathrooms, including a primary ensuite and a luxurious SOAKER TUB in the basement. GAS FIREPLACE in the spacious basement family room. CENTRAL AIR-CONDITIONING for year around comfort. OVERSIZED HEATED ATTACHED GARAGE. Features & Upgrades: RENOVATED kitchen with GRANITE countertops, New VINYL PLANK flooring, TRIPLE PANE LOW E WINDOWS('13), Brand new HWT, SHINGLES ('08), Some updated light fixtures, Large utility room with plumbing to relocate laundry back down stairs if desired, and a backyard retreat with TWO TIER upgraded CEDAR DECK, cement patio, gazebo and lush landscaping including mature trees, and shrubs for TOTAL PRIVACY! All within walking distance to schools, parks and walking paths! YOUR NEXT HOME IS RIGHT HERE! (id:61585)
Property Details
| MLS® Number | E4441316 |
| Property Type | Single Family |
| Neigbourhood | Heritage Estates_STPL |
| Amenities Near By | Playground, Schools |
| Community Features | Public Swimming Pool |
| Features | See Remarks, Flat Site, No Back Lane, No Smoking Home |
| Structure | Deck |
Building
| Bathroom Total | 3 |
| Bedrooms Total | 3 |
| Amenities | Vinyl Windows |
| Appliances | Alarm System, Dishwasher, Fan, Garage Door Opener Remote(s), Garage Door Opener, Refrigerator, Stove, Window Coverings, See Remarks, Dryer, Two Washers |
| Architectural Style | Bi-level |
| Basement Development | Finished |
| Basement Type | Full (finished) |
| Constructed Date | 1993 |
| Construction Style Attachment | Detached |
| Cooling Type | Central Air Conditioning |
| Fire Protection | Smoke Detectors |
| Heating Type | Forced Air |
| Size Interior | 1,181 Ft2 |
| Type | House |
Parking
| Attached Garage | |
| Heated Garage | |
| Oversize |
Land
| Acreage | No |
| Fence Type | Fence |
| Land Amenities | Playground, Schools |
Rooms
| Level | Type | Length | Width | Dimensions |
|---|---|---|---|---|
| Basement | Family Room | 7.93 m | 4.3 m | 7.93 m x 4.3 m |
| Basement | Bedroom 3 | 4.53 m | 3.1 m | 4.53 m x 3.1 m |
| Basement | Utility Room | 4.51 m | 4.16 m | 4.51 m x 4.16 m |
| Main Level | Living Room | 5 m | 3.22 m | 5 m x 3.22 m |
| Main Level | Dining Room | 2.86 m | 2.8 m | 2.86 m x 2.8 m |
| Main Level | Kitchen | 2.58 m | 2.55 m | 2.58 m x 2.55 m |
| Main Level | Primary Bedroom | 4 m | 3.49 m | 4 m x 3.49 m |
| Main Level | Bedroom 2 | 3.8 m | 2.53 m | 3.8 m x 2.53 m |
| Main Level | Laundry Room | 3.23 m | 2.47 m | 3.23 m x 2.47 m |
Contact Us
Contact us for more information
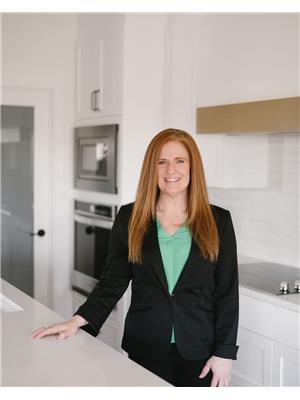
Tina M. Badry
Associate
(780) 963-0197
tina-badry.c21.ca/
www.facebook.com/tmbadry
www.linkedin.com/in/tina-badry
www.instagram.com/tibadry
105, 4302 33 Street
Stony Plain, Alberta T7Z 2A9
(780) 963-2285
(780) 963-0197
