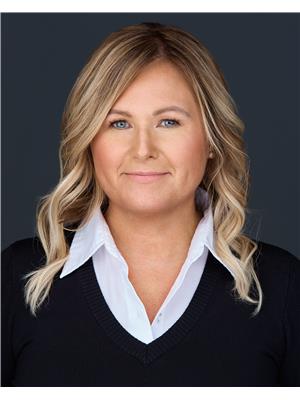#40 50 Legacy St. Albert, Alberta T8N 7S2
$624,900Maintenance, Exterior Maintenance, Insurance, Landscaping, Property Management, Other, See Remarks
$340 Monthly
Maintenance, Exterior Maintenance, Insurance, Landscaping, Property Management, Other, See Remarks
$340 MonthlyWelcome to executive adult living in this impeccably maintained half duplex bungalow, nestled within a 55+ gated community in St. Albert, steps from a lake, walking trails and dog park. With quality finishes throughout, this home showcases quartz countertops, stainless steel appliances, durable engineered hardwood, vaulted ceilings and gas fireplace. Convenient main floor laundry adds ease to daily living. Experience year-round comfort with upgraded attic insulation, central air-conditioning and abundant of natural light. Adding a touch of modern elegance, the office/den is highlighted by an impressive glass wall. Custom upgraded window coverings lend a polished and elegant finish to every room. The spacious basement offers a generous family room ideal for entertaining or accommodating guests, along with 2 additional bedrooms and 4 pc bathroom. The permanent exterior lighting adds style for any event or season. Experience comfort, style, and low-maintenance living in a serene, secure setting. (id:61585)
Open House
This property has open houses!
2:00 pm
Ends at:4:00 pm
Property Details
| MLS® Number | E4442954 |
| Property Type | Single Family |
| Neigbourhood | Lacombe Park |
| Amenities Near By | Golf Course, Playground, Shopping |
| Features | Flat Site, No Animal Home, No Smoking Home |
| Structure | Deck |
Building
| Bathroom Total | 3 |
| Bedrooms Total | 3 |
| Amenities | Vinyl Windows |
| Appliances | Dishwasher, Dryer, Microwave Range Hood Combo, Refrigerator, Stove, Washer, Window Coverings |
| Architectural Style | Bungalow |
| Basement Development | Finished |
| Basement Type | Full (finished) |
| Ceiling Type | Vaulted |
| Constructed Date | 2017 |
| Construction Status | Insulation Upgraded |
| Construction Style Attachment | Semi-detached |
| Cooling Type | Central Air Conditioning |
| Fire Protection | Smoke Detectors |
| Half Bath Total | 1 |
| Heating Type | Forced Air |
| Stories Total | 1 |
| Size Interior | 1,314 Ft2 |
| Type | Duplex |
Parking
| Attached Garage |
Land
| Acreage | No |
| Land Amenities | Golf Course, Playground, Shopping |
Rooms
| Level | Type | Length | Width | Dimensions |
|---|---|---|---|---|
| Basement | Bedroom 2 | 3.91 m | 3.2 m | 3.91 m x 3.2 m |
| Basement | Bedroom 3 | 3.86 m | 3.65 m | 3.86 m x 3.65 m |
| Basement | Recreation Room | 7.96 m | 6.51 m | 7.96 m x 6.51 m |
| Main Level | Living Room | 4.58 m | 4.27 m | 4.58 m x 4.27 m |
| Main Level | Dining Room | 3.98 m | 3.08 m | 3.98 m x 3.08 m |
| Main Level | Kitchen | 3.96 m | 2.88 m | 3.96 m x 2.88 m |
| Main Level | Den | 2.8 m | 2.17 m | 2.8 m x 2.17 m |
| Main Level | Primary Bedroom | 4.72 m | 3.7 m | 4.72 m x 3.7 m |
| Main Level | Laundry Room | Measurements not available |
Contact Us
Contact us for more information

Jill S. Gogowich
Associate
www.facebook.com/jillgogowichrealestate
www.instagram.com/jillgogowichrealestate/
110-5 Giroux Rd
St Albert, Alberta T8N 6J8
(780) 460-8558
(780) 460-9694
masters.c21.ca/




















































