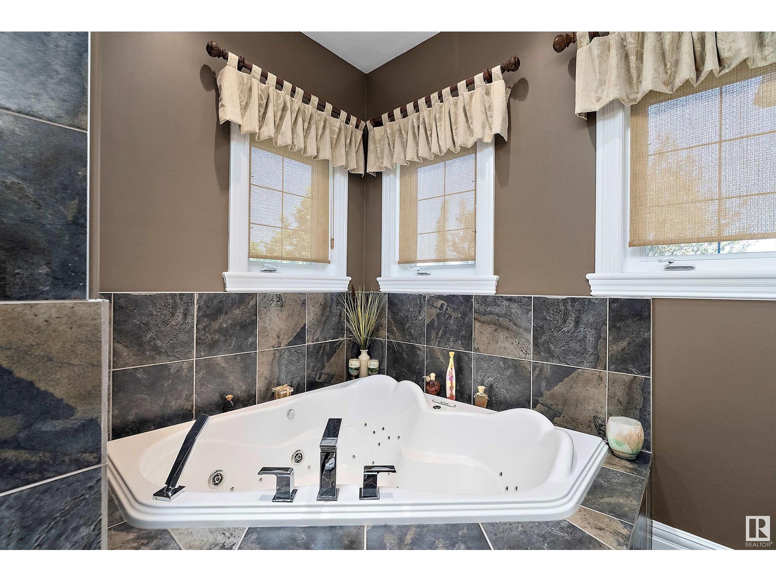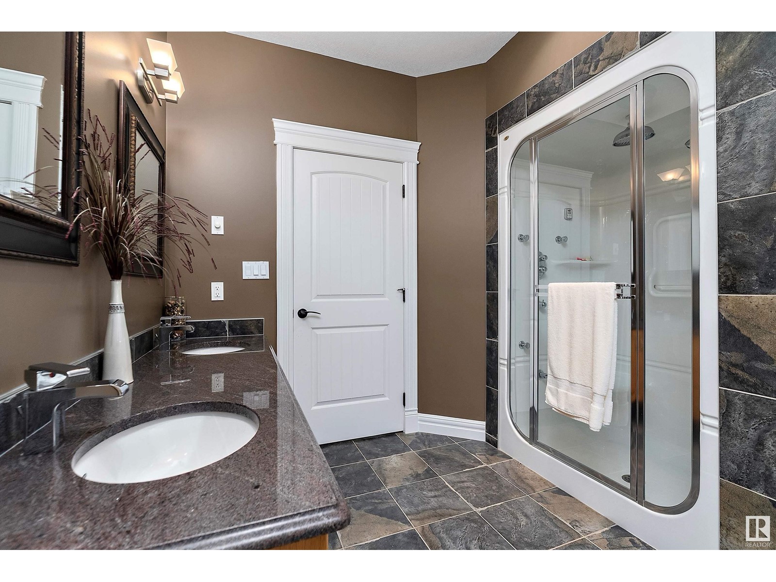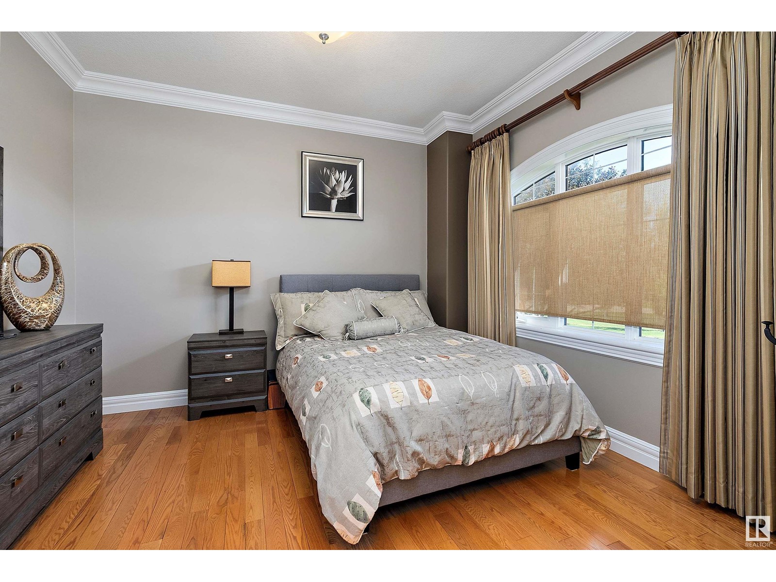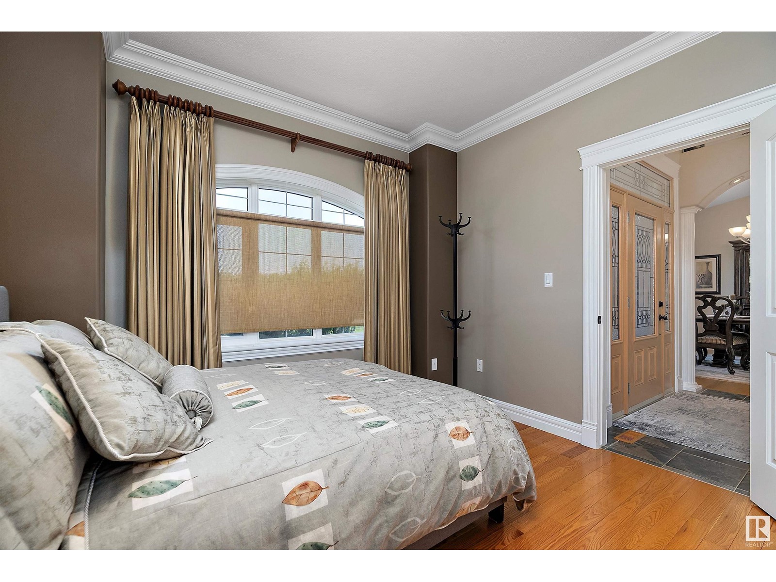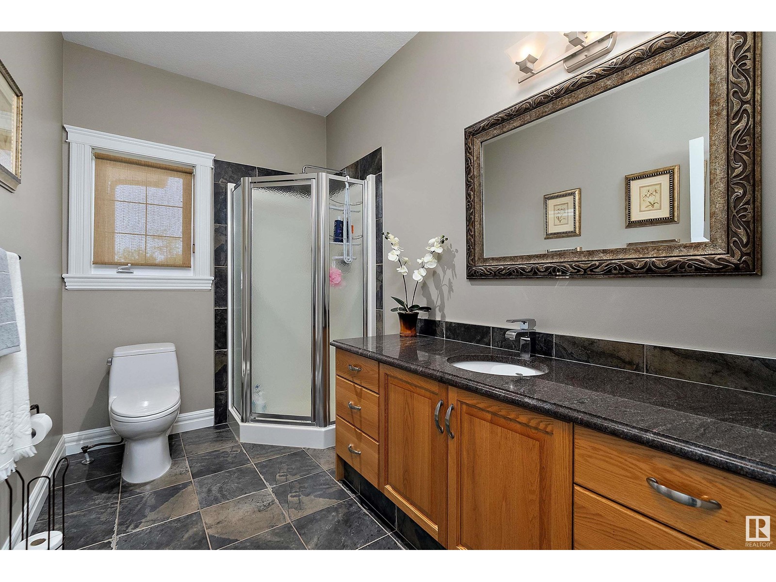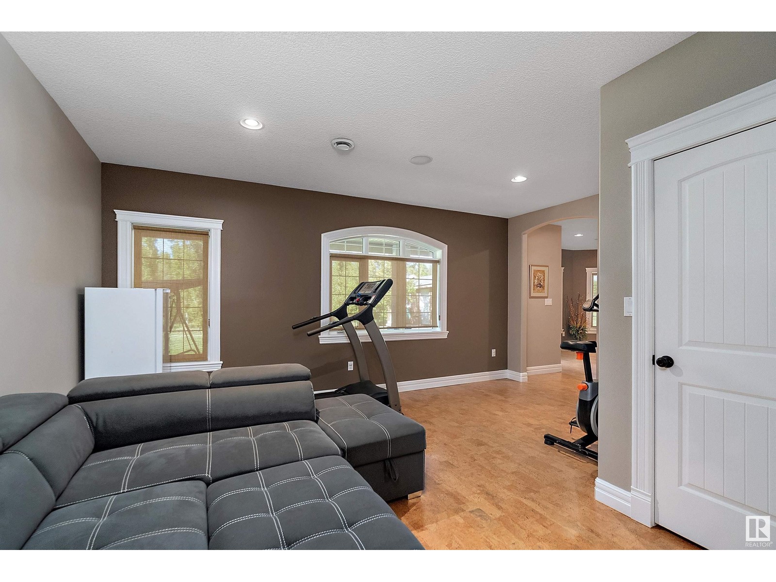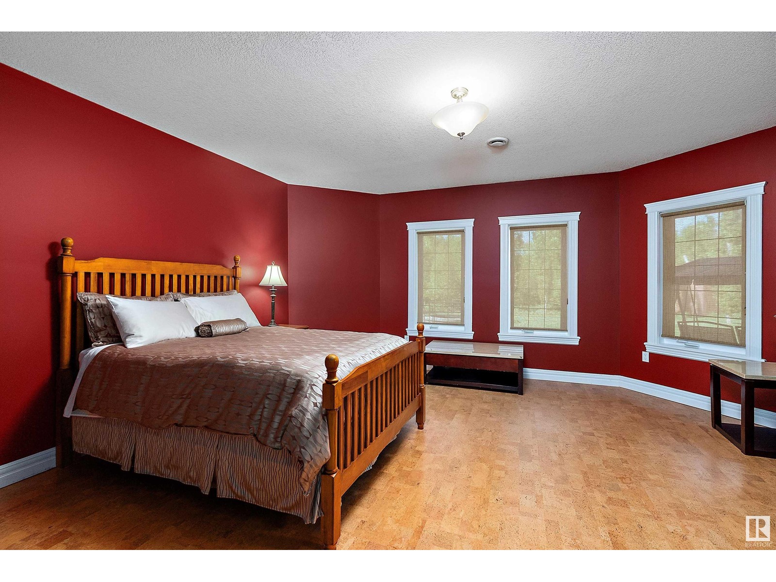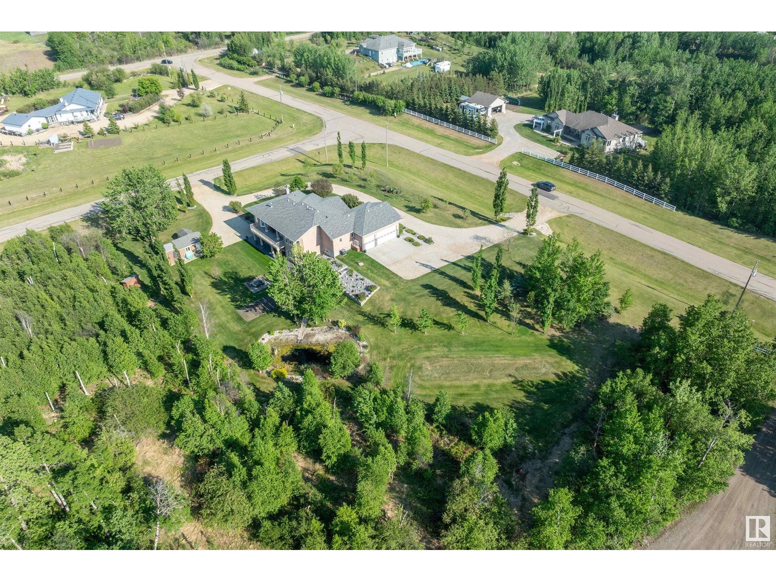40 50446 Range Road 232 Rural Leduc County, Alberta T4X 0L1
$999,000
This PICTURE PERFECT PROPERTY in RIDGE MEADOWS offers a stunning 2098 fully developed WALK OUT BUNGALOW with a TRIPLE GARAGE on 2.56 PERFECTLY MANICURED ACRES just minutes from BEAUMONT. The yard is gorgeous with 50% in NATURAL FOREST & multiple sitting areas to enjoy the POND, DRY CREEK BED, FIREPIT & GARDEN. The STONE PATIO leads to a gorgeous entrance & into the GREAT ROOM with HARDWOOD floors, vaulted ceilings, FIREPLACE, formal dining, DEN/BED, spacious GRANITE KITCHEN with DOUBLE ISLANDS, WALK THRU pantry, STAINLESS APPLIANCES & access to the back deck & yard. The primary features a SPA ENSUITE WITH STEAM SHOWER, TUB & access to the DECK. MAIN FLOOR LAUNDRY plus the garage has INFLOOR HEAT as does the LOWER LEVEL, it also features CORK FLOORS, walkout to the COVERED PATIO, a family/games room with WET BAR, WOOD STOVE & WINE CELLAR, GYM, 2 large bedrooms, a full bath & tons of storage! GENERAC BACK UP GENERATOR, CENTRAL AC, 2 ENTRANCES, large shed & stunning LANDSCAPE in this AMAZING ONE OWNER home! (id:61585)
Property Details
| MLS® Number | E4439442 |
| Property Type | Single Family |
| Neigbourhood | Ridge Meadows |
| Features | Private Setting, Treed, See Remarks, Wet Bar, Closet Organizers |
| Parking Space Total | 10 |
| Structure | Deck, Fire Pit, Porch, Patio(s) |
Building
| Bathroom Total | 3 |
| Bedrooms Total | 3 |
| Amenities | Ceiling - 10ft, Ceiling - 9ft |
| Appliances | Dishwasher, Dryer, Garage Door Opener Remote(s), Garage Door Opener, Microwave Range Hood Combo, Storage Shed, Stove, Central Vacuum, Washer, Window Coverings, Wine Fridge, Refrigerator |
| Architectural Style | Bungalow |
| Basement Development | Finished |
| Basement Type | Full (finished) |
| Ceiling Type | Vaulted |
| Constructed Date | 2007 |
| Construction Style Attachment | Detached |
| Cooling Type | Central Air Conditioning |
| Fireplace Fuel | Gas |
| Fireplace Present | Yes |
| Fireplace Type | Woodstove |
| Heating Type | Forced Air, In Floor Heating |
| Stories Total | 1 |
| Size Interior | 2,099 Ft2 |
| Type | House |
Parking
| Heated Garage | |
| Attached Garage |
Land
| Acreage | Yes |
| Size Frontage | 84.88 M |
| Size Irregular | 2.56 |
| Size Total | 2.56 Ac |
| Size Total Text | 2.56 Ac |
| Surface Water | Ponds |
Rooms
| Level | Type | Length | Width | Dimensions |
|---|---|---|---|---|
| Basement | Family Room | 4.49 m | 6.1 m | 4.49 m x 6.1 m |
| Basement | Bedroom 2 | 5.12 m | 5.23 m | 5.12 m x 5.23 m |
| Basement | Bedroom 3 | 4.44 m | 6.19 m | 4.44 m x 6.19 m |
| Basement | Recreation Room | 6.03 m | 3.79 m | 6.03 m x 3.79 m |
| Main Level | Living Room | 2.97 m | 6.49 m | 2.97 m x 6.49 m |
| Main Level | Dining Room | 4.19 m | 4.07 m | 4.19 m x 4.07 m |
| Main Level | Kitchen | 6.77 m | 5.4 m | 6.77 m x 5.4 m |
| Main Level | Den | 3.53 m | 3.34 m | 3.53 m x 3.34 m |
| Main Level | Primary Bedroom | 6.98 m | 4.03 m | 6.98 m x 4.03 m |
| Main Level | Laundry Room | 3.63 m | 2.61 m | 3.63 m x 2.61 m |
| Main Level | Breakfast | Measurements not available |
Contact Us
Contact us for more information

Mona C. Lahaie
Associate
(780) 988-4067
www.horsepowerranch.com/
www.facebook.com/THEMONALAHAIEGROUP
302-5083 Windermere Blvd Sw
Edmonton, Alberta T6W 0J5
(780) 406-4000
(780) 406-8787

























