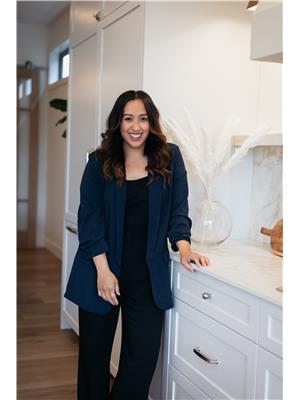#40 50470 Rge Road 234 Rural Leduc County, Alberta T4X 0L7
$849,900
Nestled at the end of a winding driveway, surrounded by mature trees and the peaceful sounds of nature, this stunning walkout bungalow offers the perfect blend of privacy, charm, and convenience—just 5 minutes from Beaumont. Step inside and feel instantly at home with vaulted ceilings and sun-drenched living spaces that create a warm and open atmosphere. The upper floor features two spacious bedrooms, a bright kitchen and living area, and access to a expansive deck where you can sip your morning coffee while watching the sun rise through the trees. Downstairs, the walkout basement offers two more large bedrooms, rec room, office area and direct access to the outdoors. Outside, you'll find just the right amount of lush green lawn to enjoy, all surrounded by a fully treed lot that offers year-round beauty and complete privacy. Top it all off with a double attached garage, and you've got a property that truly has it all - in a location that keeps you close to town. Experience your retreat today! (id:61585)
Open House
This property has open houses!
10:00 am
Ends at:1:00 pm
5:30 pm
Ends at:7:30 pm
5:30 pm
Ends at:7:30 pm
Property Details
| MLS® Number | E4439116 |
| Property Type | Single Family |
| Neigbourhood | Amarillo Park |
| Amenities Near By | Airport, Park |
| Features | Hillside, Private Setting, Treed, Sloping |
| Structure | Deck |
Building
| Bathroom Total | 3 |
| Bedrooms Total | 4 |
| Amenities | Ceiling - 10ft, Vinyl Windows |
| Appliances | Dryer, Microwave Range Hood Combo, Refrigerator, Stove, Washer, Window Coverings |
| Architectural Style | Bungalow |
| Basement Development | Finished |
| Basement Type | Full (finished) |
| Constructed Date | 1993 |
| Construction Style Attachment | Detached |
| Fireplace Fuel | Gas |
| Fireplace Present | Yes |
| Fireplace Type | Unknown |
| Heating Type | Forced Air |
| Stories Total | 1 |
| Size Interior | 1,538 Ft2 |
| Type | House |
Parking
| Stall | |
| Attached Garage | |
| Oversize |
Land
| Acreage | Yes |
| Land Amenities | Airport, Park |
| Size Irregular | 3.07 |
| Size Total | 3.07 Ac |
| Size Total Text | 3.07 Ac |
Rooms
| Level | Type | Length | Width | Dimensions |
|---|---|---|---|---|
| Basement | Family Room | 18'8 x 21'2 | ||
| Basement | Bedroom 3 | 11'9 x 11'8 | ||
| Basement | Bedroom 4 | 13'9 x 15'4 | ||
| Basement | Bonus Room | 21'3 x 11'11 | ||
| Main Level | Living Room | 18'2 x 19'7 | ||
| Main Level | Dining Room | 10'3 x 11'11 | ||
| Main Level | Kitchen | 9'5 x 14'2 | ||
| Main Level | Primary Bedroom | 20'9 x 12'11 | ||
| Main Level | Bedroom 2 | 13'10 x 10'2 |
Contact Us
Contact us for more information

Donazon Van Raamsdonk
Associate
(844) 274-2914
www.vreteamyeg.com/
www.facebook.com//vreteamyeg
201-5306 50 St
Leduc, Alberta T9E 6Z6
(780) 986-2900





















































