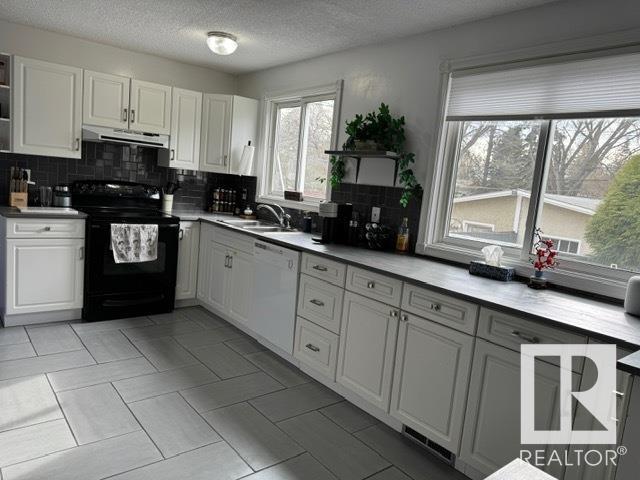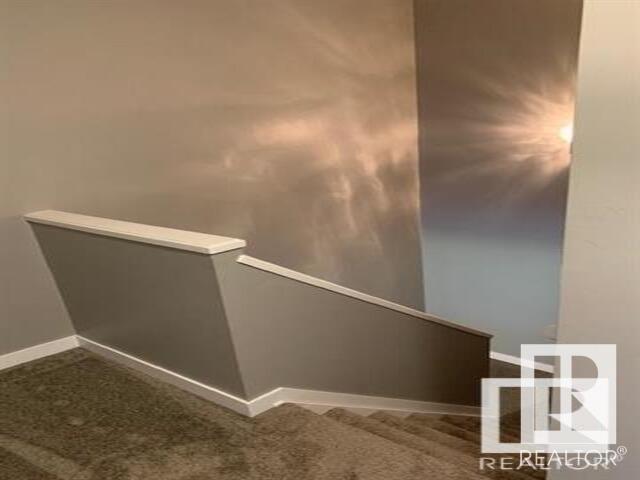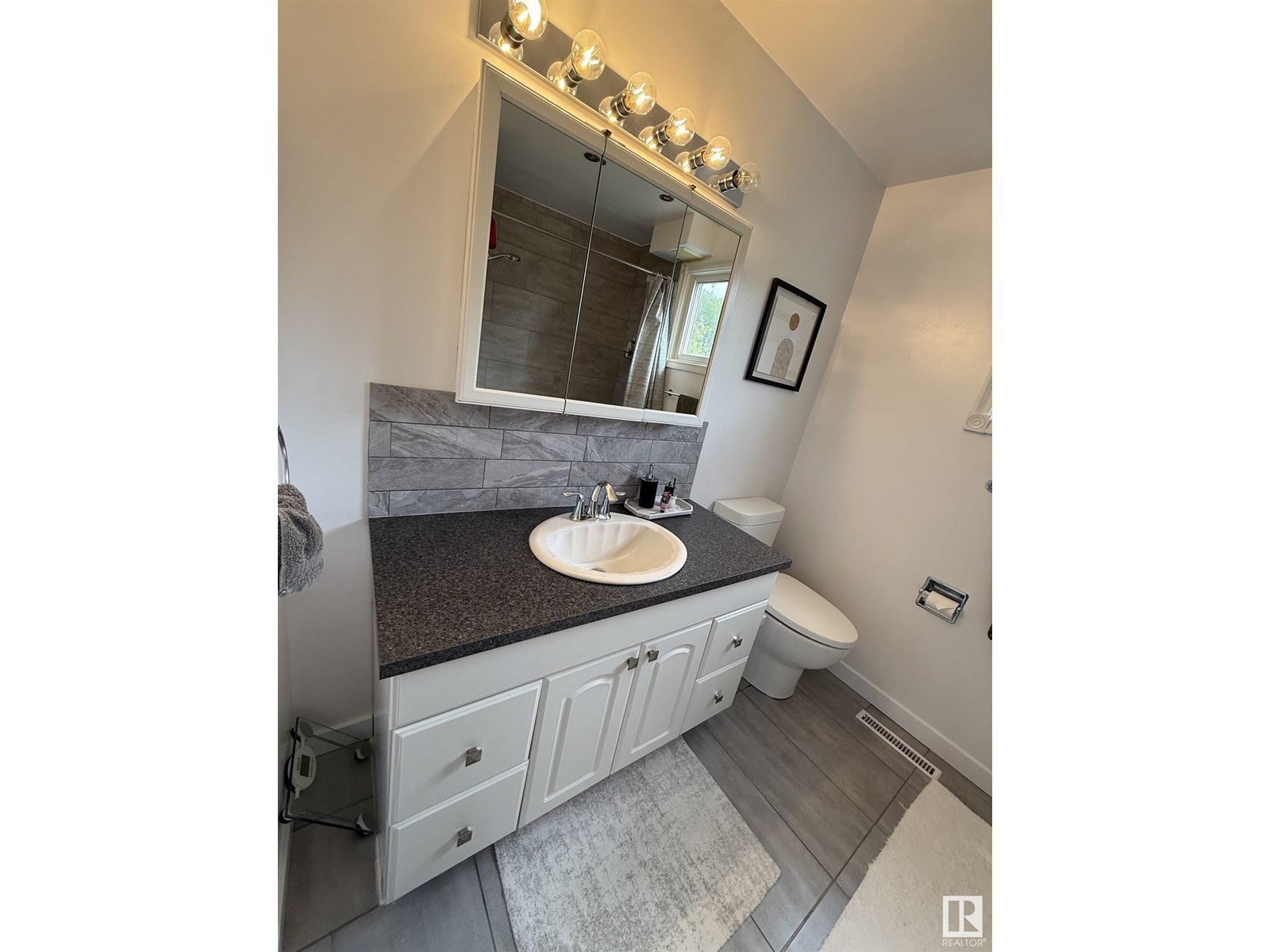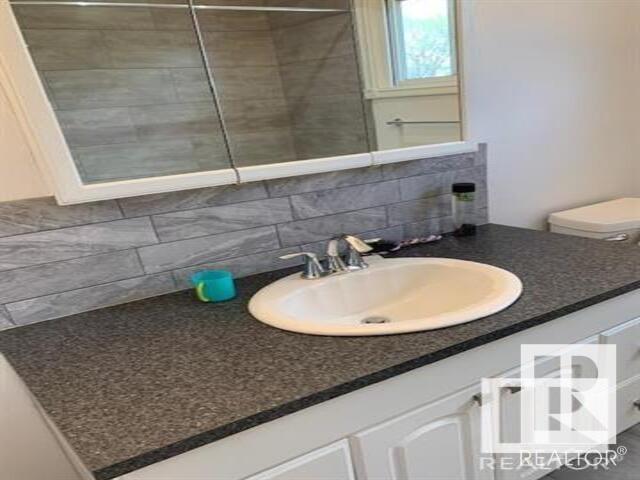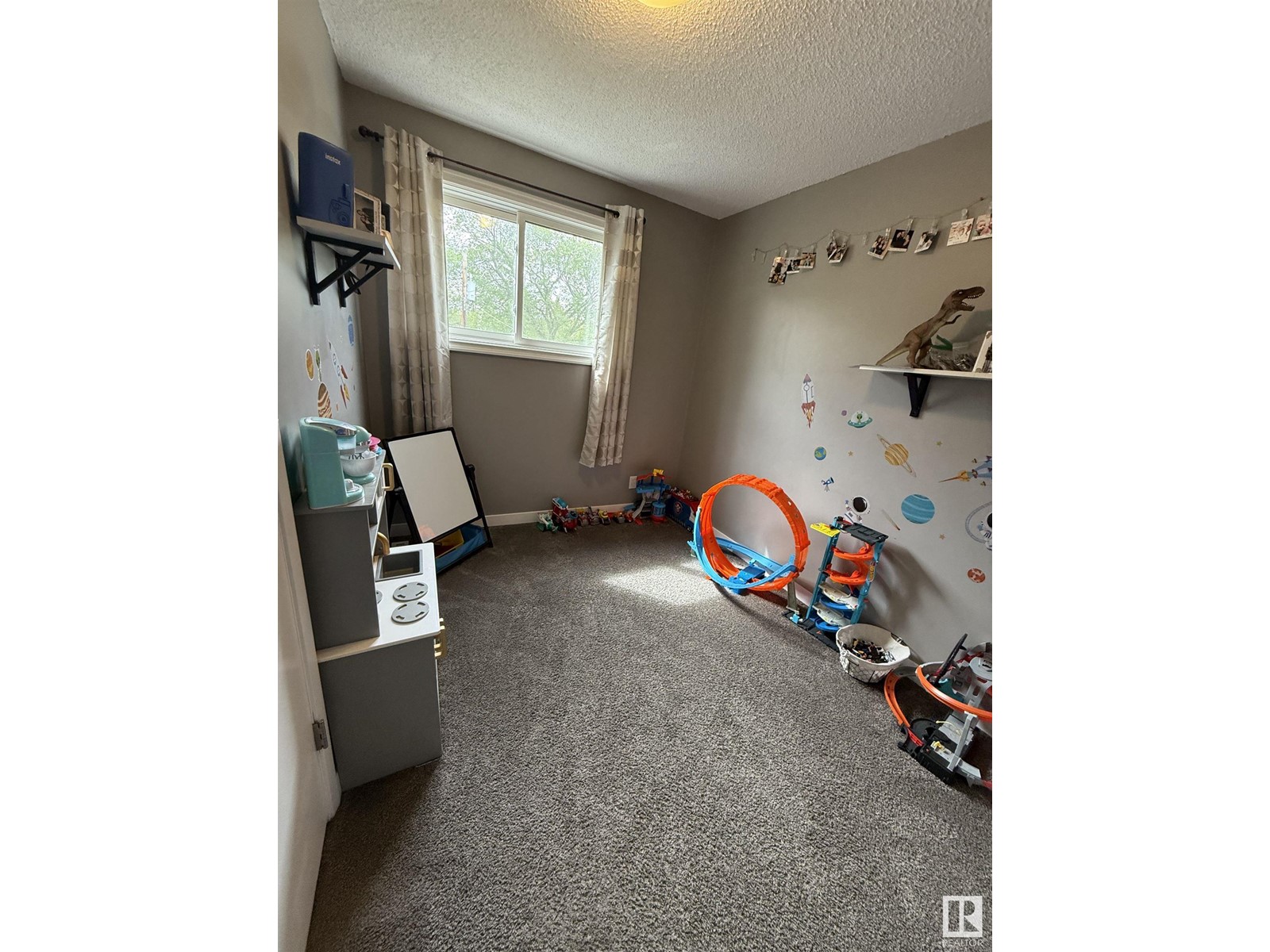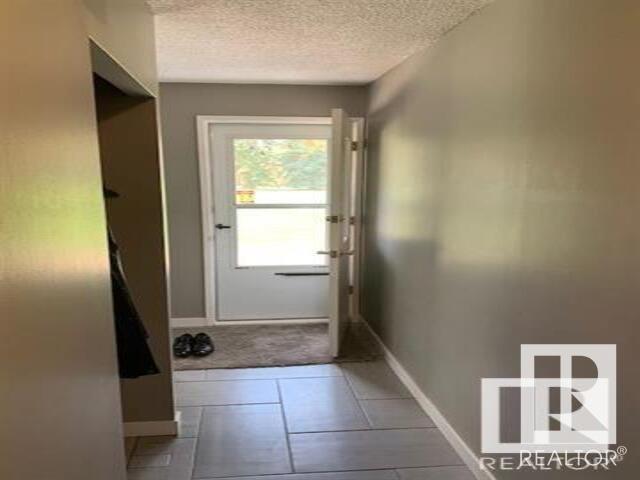40 Garden Cr St. Albert, Alberta T8N 0W9
$349,900
INVESTORS ALERT! LOCATED in Desirable Grandin Neighborhood, An Investors Dream/Rental property OR First Time HOME Buyers, NO HOA OR MONTHLY FEES! 3-Bedroom, 2 full baths THIS IMPECCABLY maintained 2-STOREY residential attached offers 1,055 sq. ft. of comfortable living space, W/ 3-bedroom, 2 full-bath, WITH DEVELOPED BASEMENT home is move-in ready with numerous UPDATES including a Newer Roof, Windows, basement development, Kitchen upgrades, Gas FIREPLACE, New Dishwasher, and New Hot Water Tank (2021) A SINGLE GARAGE for winter parking—perfect for your vehicle, garden tools, and bike storage. Relax in the WEST-facing BACKYARD featuring a charming cement pad for outdoor furniture, a concrete pond, and a covered PATIO for year-round enjoyment. The FULLY developed basement includes a SPACIOUS FAMILY ROOM and a Newer 4-piece Bathroom with a deep Soaker Tub. Ideally located EAST facing a Green Park Space & CLOSE to all AMENITIES, this property offers the perfect combination of comfort, style, and location. (id:61585)
Property Details
| MLS® Number | E4433452 |
| Property Type | Single Family |
| Neigbourhood | Grandin |
| Amenities Near By | Playground, Public Transit, Schools, Shopping |
| Features | Flat Site, Lane, No Smoking Home |
Building
| Bathroom Total | 2 |
| Bedrooms Total | 3 |
| Appliances | Dishwasher, Dryer, Garage Door Opener, Refrigerator, Stove, Washer, Window Coverings, See Remarks |
| Basement Development | Finished |
| Basement Type | Full (finished) |
| Constructed Date | 1960 |
| Construction Style Attachment | Attached |
| Fireplace Fuel | Gas |
| Fireplace Present | Yes |
| Fireplace Type | Unknown |
| Heating Type | Forced Air |
| Stories Total | 2 |
| Size Interior | 1,055 Ft2 |
| Type | Row / Townhouse |
Parking
| Detached Garage |
Land
| Acreage | No |
| Fence Type | Fence |
| Land Amenities | Playground, Public Transit, Schools, Shopping |
| Size Irregular | 265 |
| Size Total | 265 M2 |
| Size Total Text | 265 M2 |
Rooms
| Level | Type | Length | Width | Dimensions |
|---|---|---|---|---|
| Basement | Family Room | Measurements not available | ||
| Main Level | Living Room | Measurements not available | ||
| Main Level | Dining Room | Measurements not available | ||
| Main Level | Kitchen | Measurements not available | ||
| Upper Level | Primary Bedroom | Measurements not available | ||
| Upper Level | Bedroom 2 | Measurements not available | ||
| Upper Level | Bedroom 3 | Measurements not available |
Contact Us
Contact us for more information
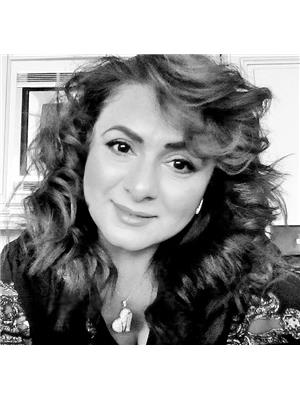
Nora Bhatti
Associate
(780) 306-5701
201-11823 114 Ave Nw
Edmonton, Alberta T5G 2Y6
(780) 705-5393
(780) 705-5392
www.liveinitia.ca/
