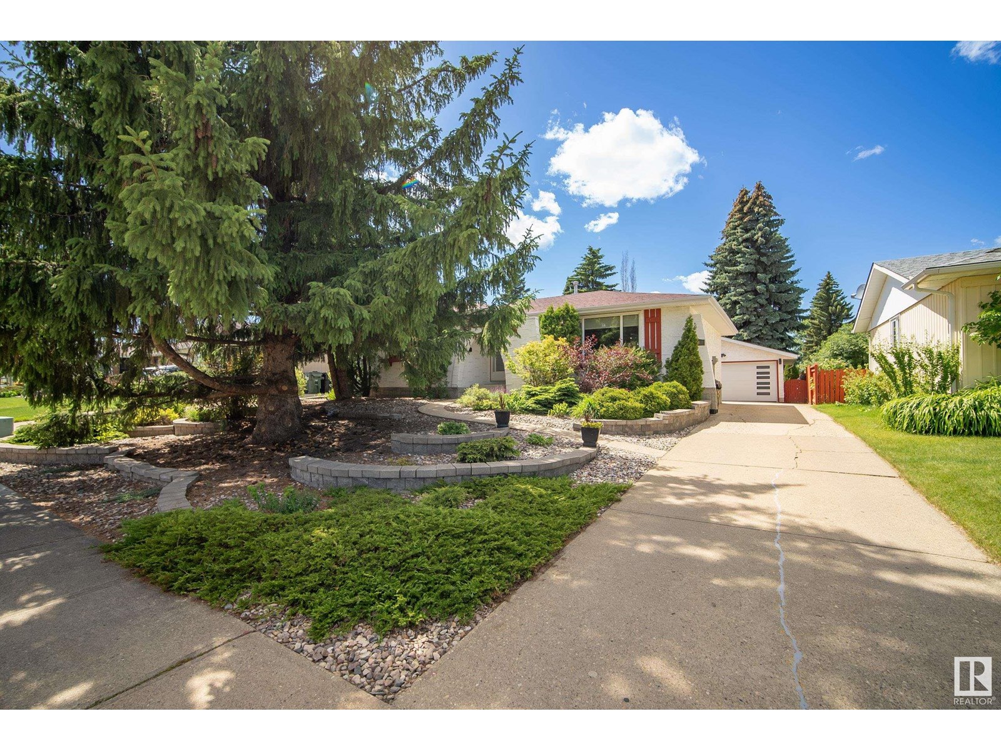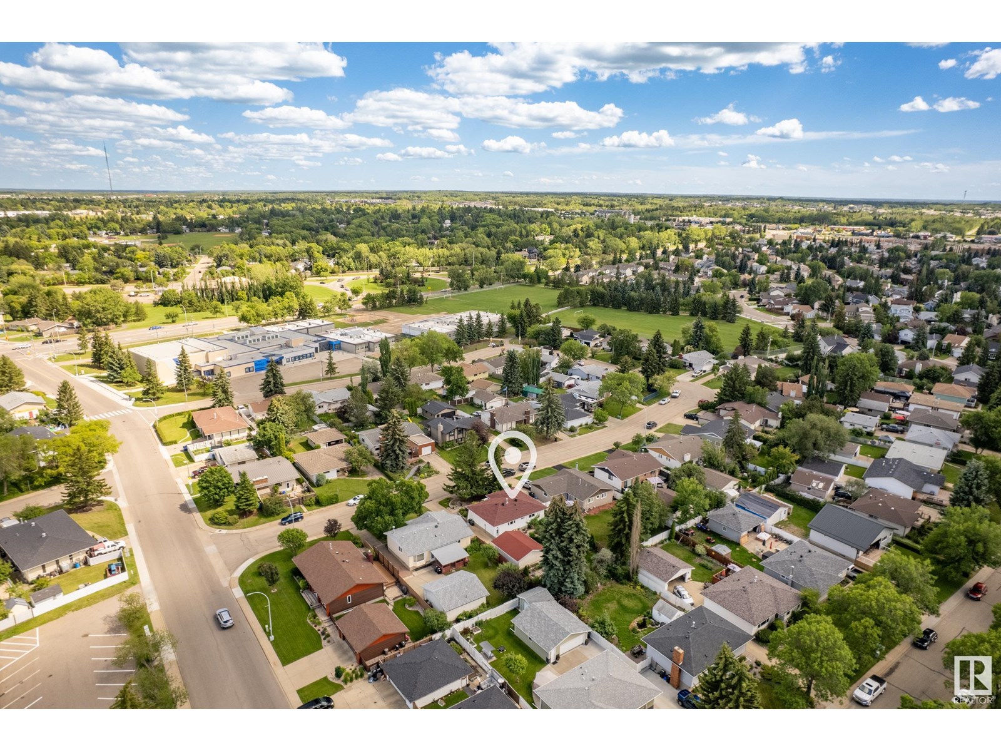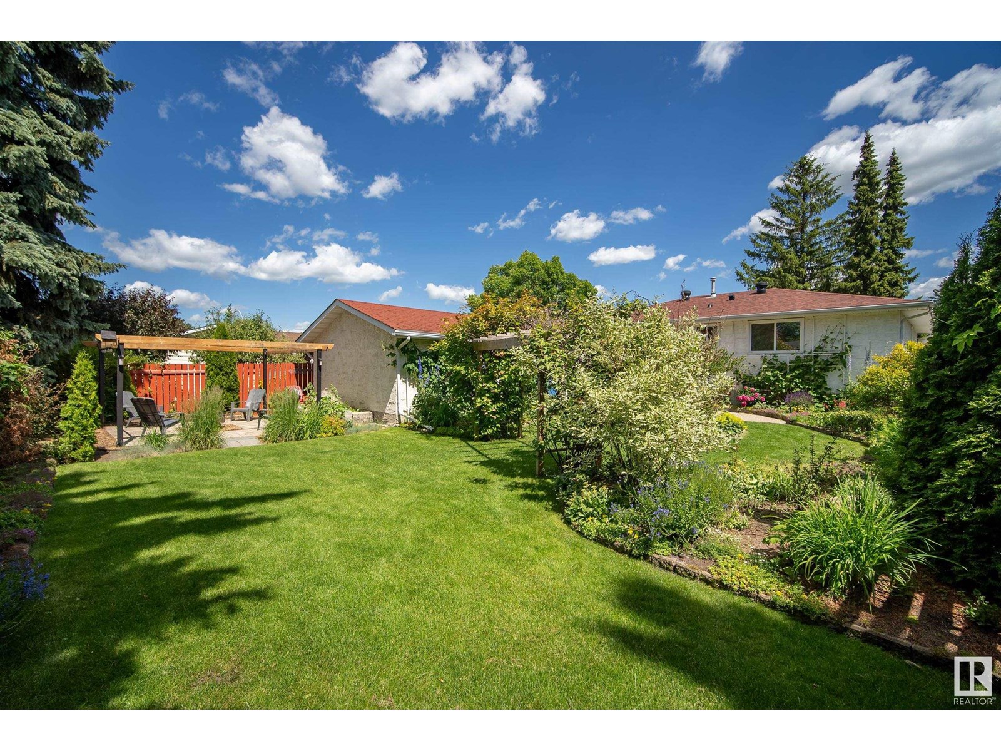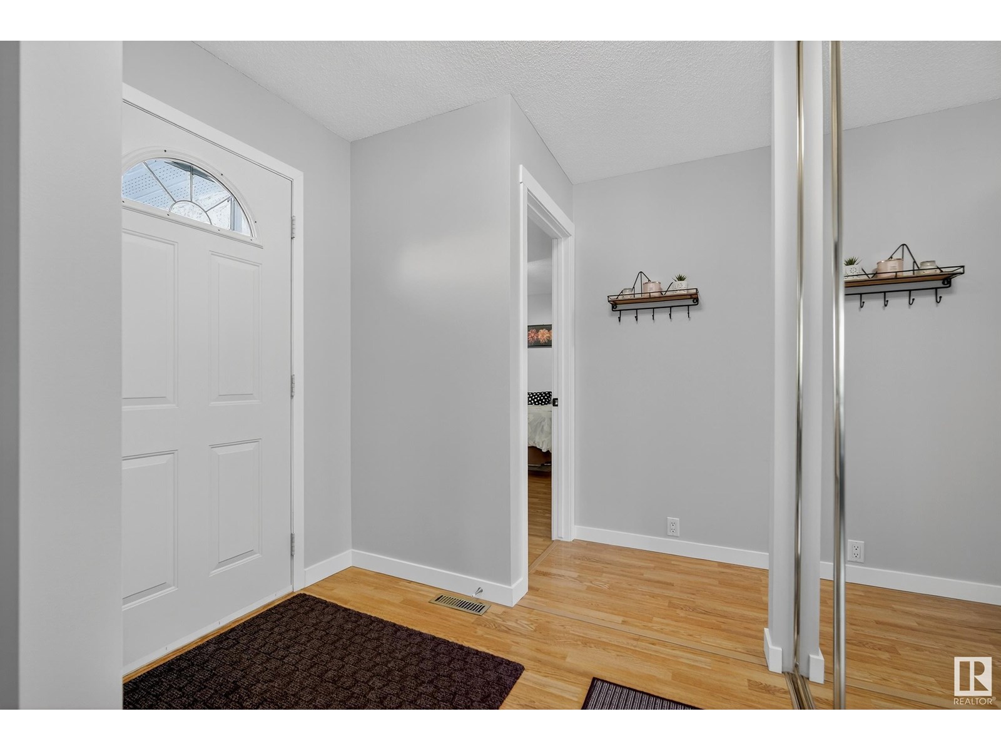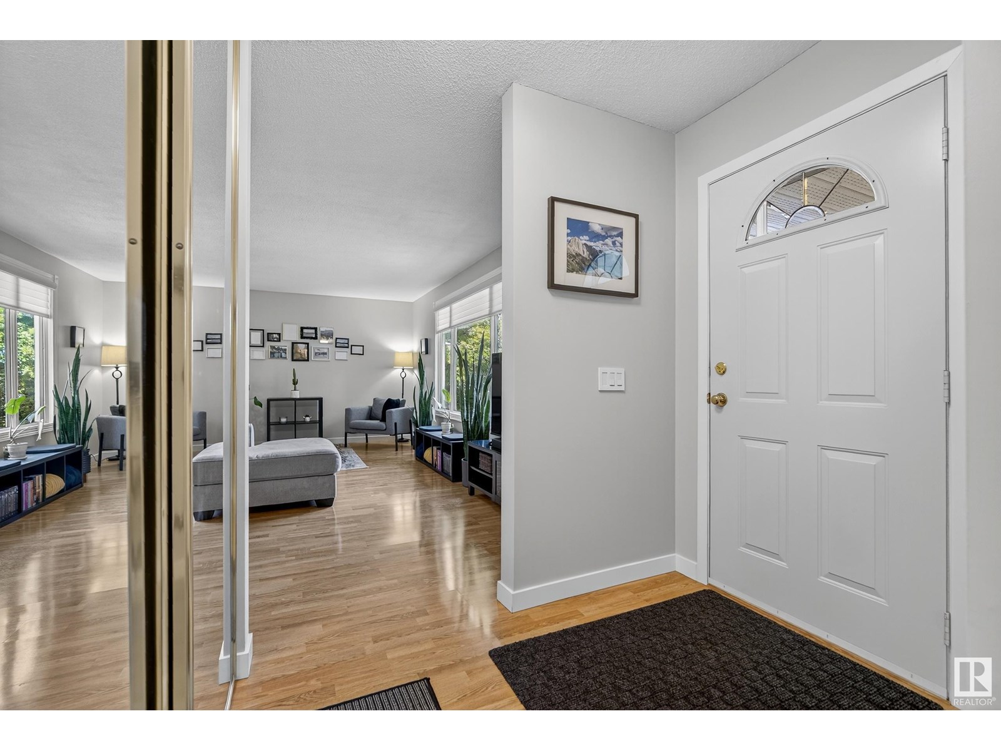40 Hawkins Cr Sherwood Park, Alberta T8A 3P2
$465,000
Discover the charm of this 1,230 sq. ft. California-style bungalow, thoughtfully updated to balance comfort and functionality. The kitchen has been modernized, while the living and dining rooms offer generous space highlighted by a large window and durable oak laminate floors across most of the main level. Bathrooms have been refreshed, and newer PVC windows ensure efficiency and quiet. The primary bedroom includes a convenient 2-piece ensuite and a good-sized closet, accompanied by two additional bedrooms. Upstairs has been freshly painted and outfitted with new lighting. The finished basement has a spacious fourth bedroom, exercise room, office, and games area, rec room, and ample storage. Outside, mature gardens and flowering plants provide privacy and a tranquil patio setting reminiscent of a park. This home offers a rare combination of space, updates, and outdoor privacy. (id:61585)
Property Details
| MLS® Number | E4445706 |
| Property Type | Single Family |
| Neigbourhood | Westboro |
| Amenities Near By | Golf Course, Playground, Schools |
| Features | Park/reserve, No Smoking Home |
| Parking Space Total | 4 |
| Structure | Patio(s) |
Building
| Bathroom Total | 2 |
| Bedrooms Total | 4 |
| Amenities | Vinyl Windows |
| Appliances | Dishwasher, Dryer, Garage Door Opener Remote(s), Garage Door Opener, Microwave, Refrigerator, Stove, Washer, Window Coverings |
| Architectural Style | Bungalow |
| Basement Development | Finished |
| Basement Type | Full (finished) |
| Constructed Date | 1974 |
| Construction Style Attachment | Detached |
| Half Bath Total | 1 |
| Heating Type | Forced Air |
| Stories Total | 1 |
| Size Interior | 1,238 Ft2 |
| Type | House |
Parking
| Detached Garage |
Land
| Acreage | No |
| Fence Type | Fence |
| Land Amenities | Golf Course, Playground, Schools |
Rooms
| Level | Type | Length | Width | Dimensions |
|---|---|---|---|---|
| Basement | Bedroom 4 | 3.3 m | 3.9 m | 3.3 m x 3.9 m |
| Basement | Recreation Room | 11.6 m | 5.2 m | 11.6 m x 5.2 m |
| Basement | Laundry Room | 3.6 m | 2.6 m | 3.6 m x 2.6 m |
| Basement | Storage | 2.3 m | 2.7 m | 2.3 m x 2.7 m |
| Main Level | Living Room | 3.42 m | 5.79 m | 3.42 m x 5.79 m |
| Main Level | Dining Room | 2.66 m | 3.42 m | 2.66 m x 3.42 m |
| Main Level | Kitchen | 4.77 m | 3.77 m | 4.77 m x 3.77 m |
| Main Level | Primary Bedroom | 3.75 m | 4.44 m | 3.75 m x 4.44 m |
| Main Level | Bedroom 2 | 2.74 m | 4.42 m | 2.74 m x 4.42 m |
| Main Level | Bedroom 3 | 3.12 m | 3.42 m | 3.12 m x 3.42 m |
Contact Us
Contact us for more information

Taylor Nodeland
Associate
www.instagram.com/tnodelandrealestate/
425-450 Ordze Rd
Sherwood Park, Alberta T8B 0C5
(780) 570-9650

Brad Smith
Associate
(780) 467-2897
www.smittysells.ca/
www.facebook.com/smittysells.ca/
425-450 Ordze Rd
Sherwood Park, Alberta T8B 0C5
(780) 570-9650
