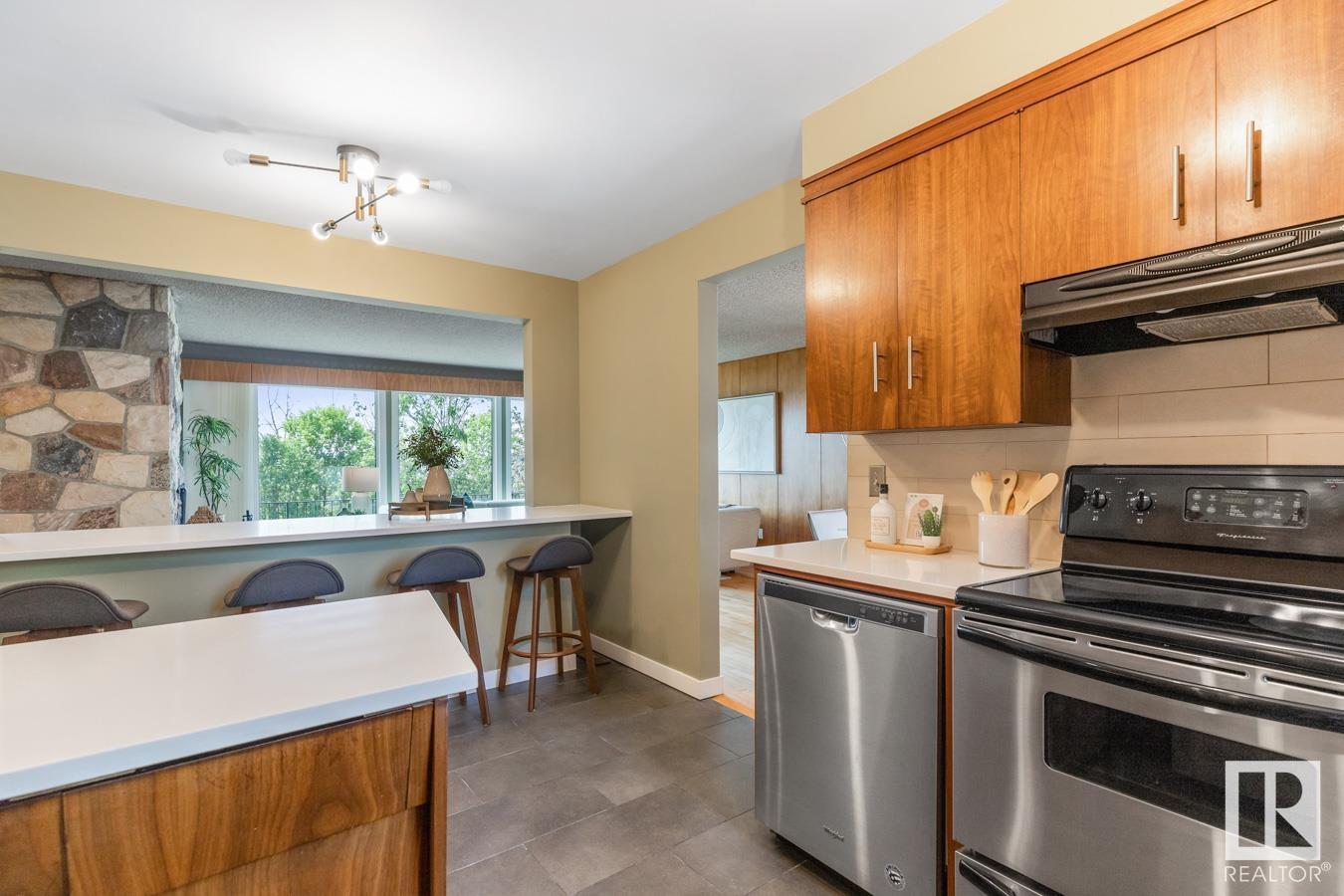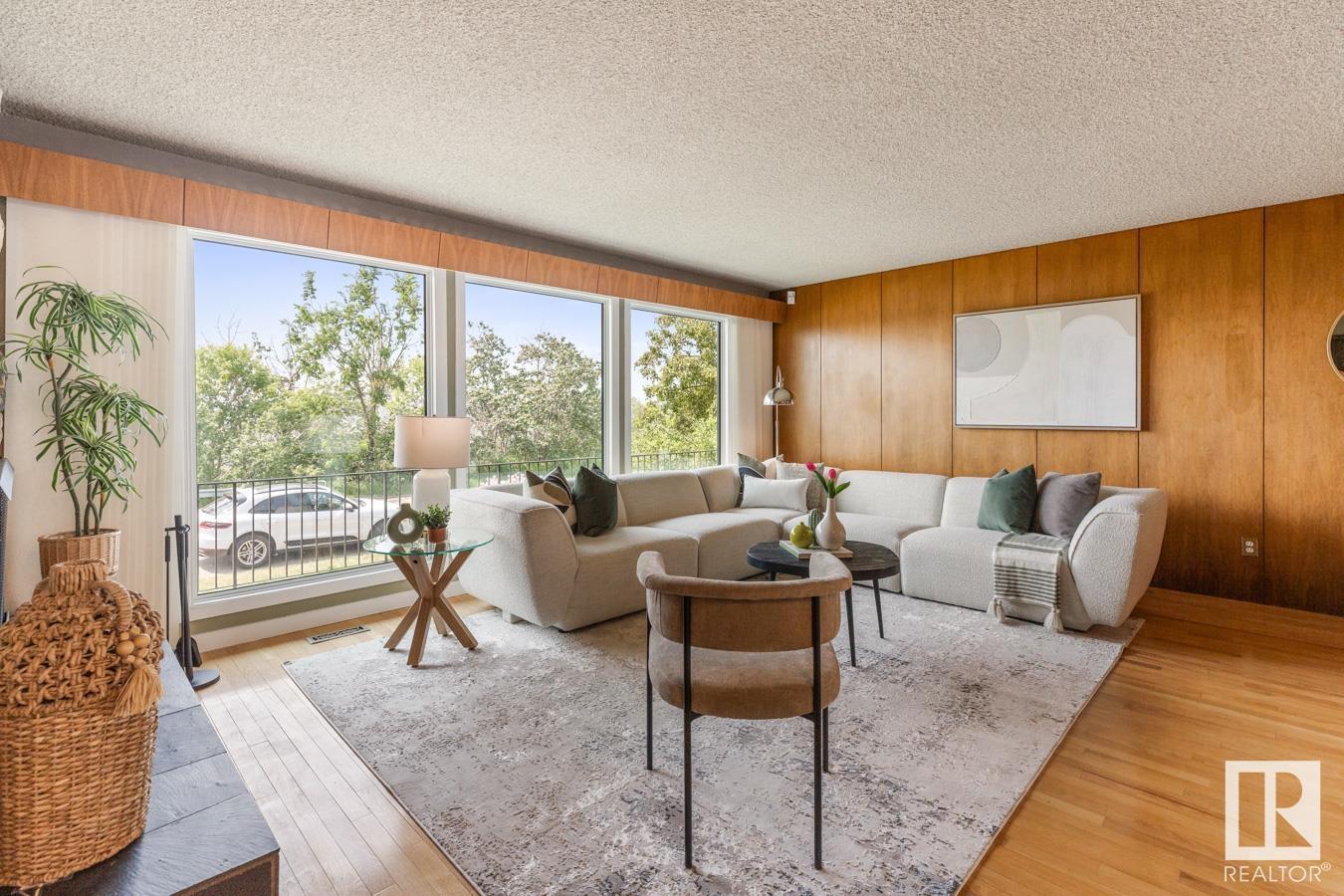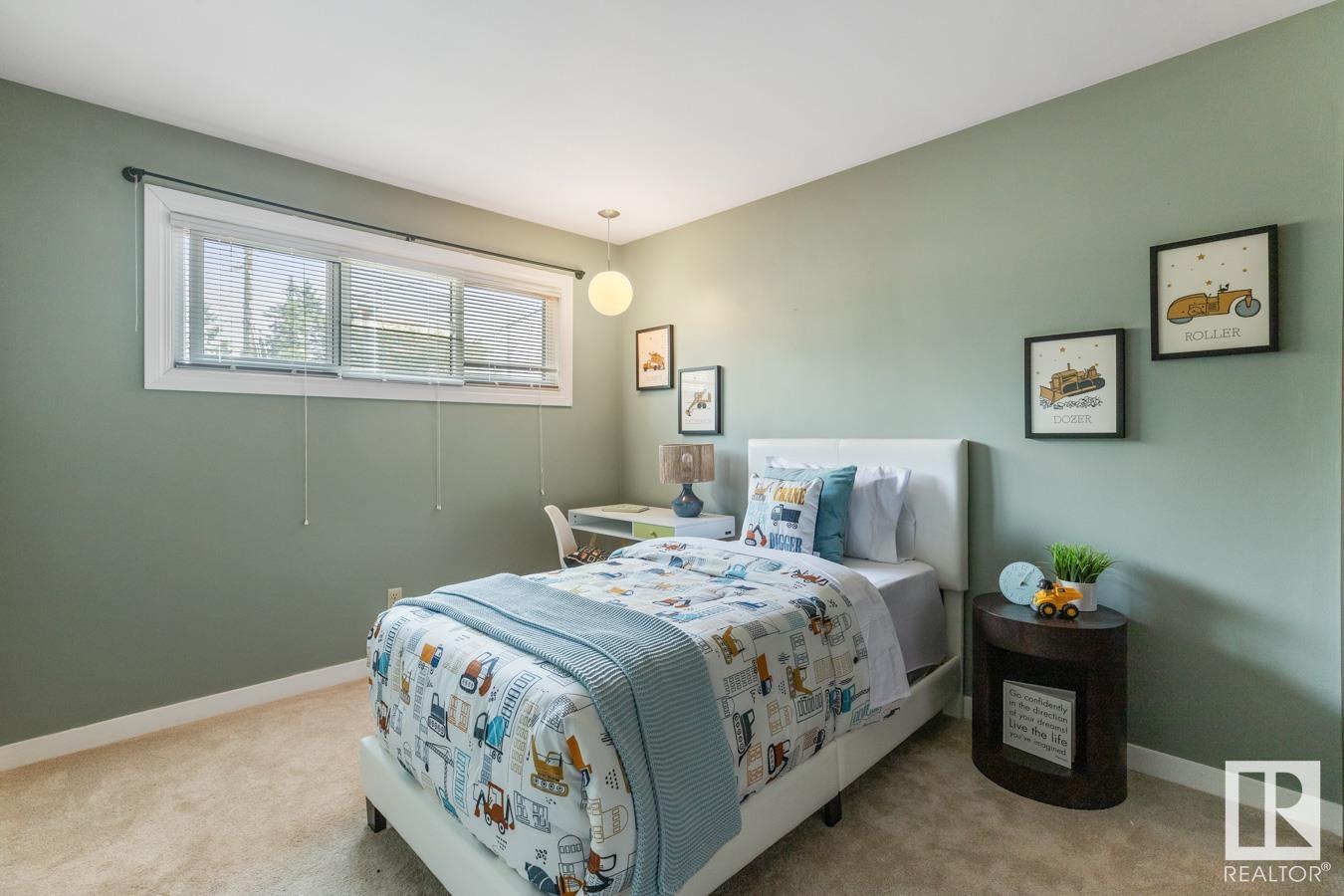4006 Ada Bv Nw Edmonton, Alberta T5W 4M5
$689,900
Custom Mid-Century Masterpiece with Luxe Finishes! Discover this custom-built mid-century gem on prestigious Ada Boulevard, just steps from rivervalley trails. Vintage character meets modern comfort in this spacious 5-bedroom plus office home, crafted with high-end materials and unique architectural details. Black walnut walls and a built-in teak hutch in the dining room set an elegant tone. The tigerwood office offers a stylish, private workspace with river valley views—perfect for remote work. A sleek quartz kitchen is ideal for entertaining, and two stunning wood-burning fireplaces add warmth and charm. Carpeted bedrooms and a spacious primary suite with 2-pc ensuite offer a peaceful retreat. A separate entrance leads to a bright basement suite with second kitchen and 2 additional bedrooms—perfect for extended family or rental potential. With two furnaces and an oversized heated garage, this home offers comfort, space, and timeless mid-century style. (id:61585)
Open House
This property has open houses!
12:00 pm
Ends at:2:00 pm
Property Details
| MLS® Number | E4440083 |
| Property Type | Single Family |
| Neigbourhood | Beverly Heights |
| Amenities Near By | Public Transit, Schools, Shopping |
| Features | Lane, No Smoking Home |
| View Type | Valley View |
Building
| Bathroom Total | 3 |
| Bedrooms Total | 5 |
| Appliances | Dishwasher, Dryer, Garage Door Opener Remote(s), Garage Door Opener, Washer, Window Coverings, Refrigerator, Two Stoves |
| Architectural Style | Bi-level |
| Basement Development | Finished |
| Basement Type | Full (finished) |
| Constructed Date | 1972 |
| Construction Style Attachment | Detached |
| Fireplace Fuel | Wood |
| Fireplace Present | Yes |
| Fireplace Type | Unknown |
| Half Bath Total | 1 |
| Heating Type | Forced Air |
| Size Interior | 1,569 Ft2 |
| Type | House |
Parking
| Attached Garage |
Land
| Acreage | No |
| Land Amenities | Public Transit, Schools, Shopping |
| Size Irregular | 557.26 |
| Size Total | 557.26 M2 |
| Size Total Text | 557.26 M2 |
Rooms
| Level | Type | Length | Width | Dimensions |
|---|---|---|---|---|
| Lower Level | Family Room | 6.1 m | 8.04 m | 6.1 m x 8.04 m |
| Lower Level | Bedroom 4 | 4.4 m | 4.17 m | 4.4 m x 4.17 m |
| Lower Level | Bedroom 5 | 3.27 m | 4.6 m | 3.27 m x 4.6 m |
| Lower Level | Second Kitchen | 2.85 m | 2.71 m | 2.85 m x 2.71 m |
| Main Level | Living Room | 6.29 m | 4.13 m | 6.29 m x 4.13 m |
| Main Level | Dining Room | 3.09 m | 4.2 m | 3.09 m x 4.2 m |
| Main Level | Kitchen | 3.08 m | 4.64 m | 3.08 m x 4.64 m |
| Main Level | Den | 3.42 m | 4.24 m | 3.42 m x 4.24 m |
| Main Level | Primary Bedroom | 3.8 m | 3.53 m | 3.8 m x 3.53 m |
| Main Level | Bedroom 2 | 2.9 m | 4.12 m | 2.9 m x 4.12 m |
| Main Level | Bedroom 3 | 2.85 m | 4.06 m | 2.85 m x 4.06 m |
Contact Us
Contact us for more information

Marc A. Mcmahon
Broker
(587) 523-8578
3-9411 98 Ave Nw
Edmonton, Alberta T6C 2C8
(587) 523-3267
(587) 523-8578
















































