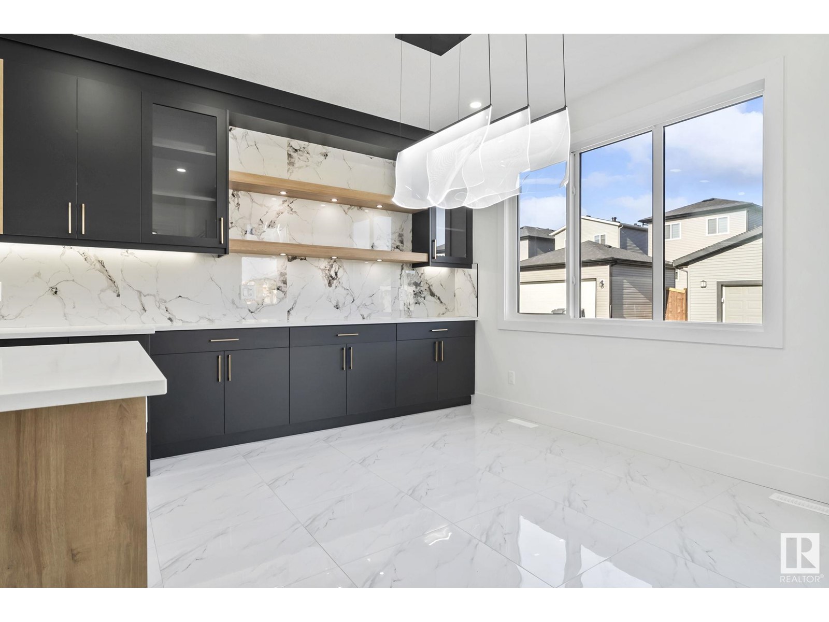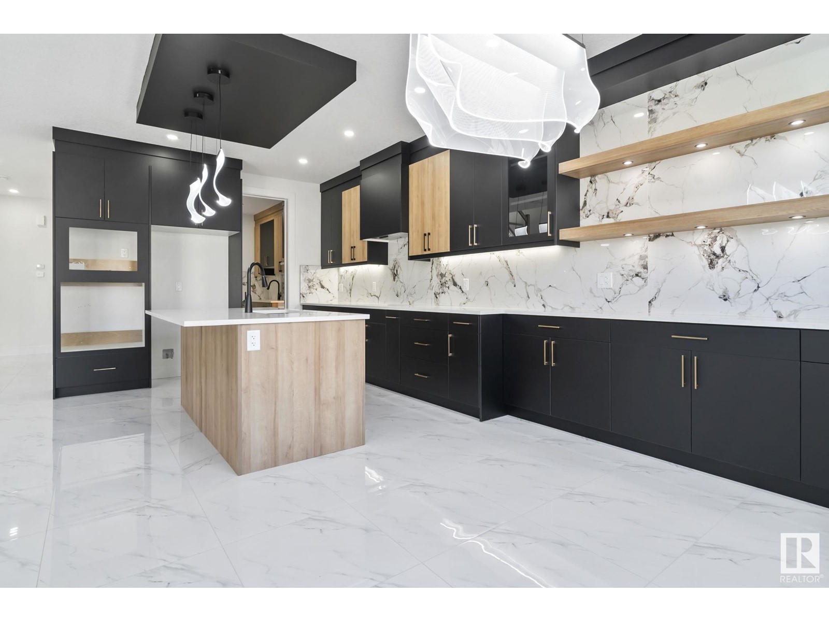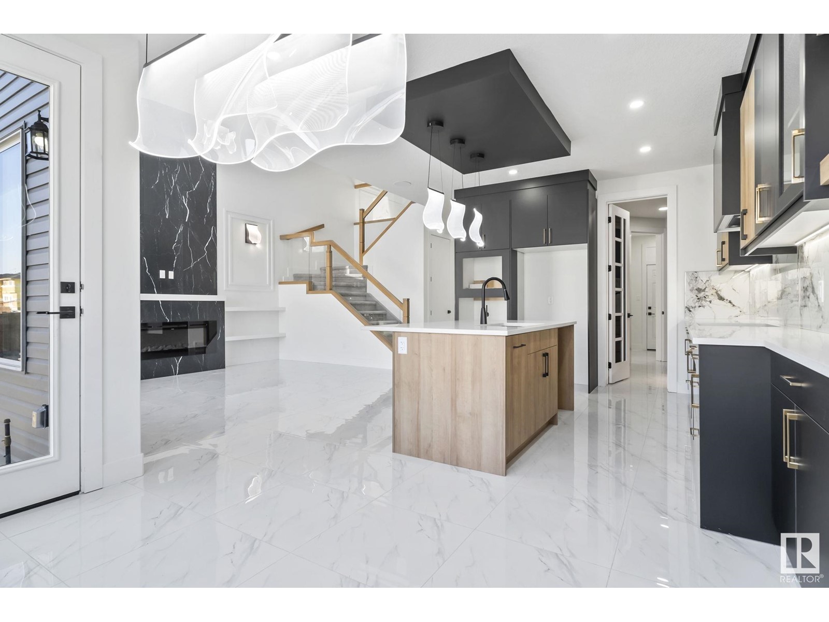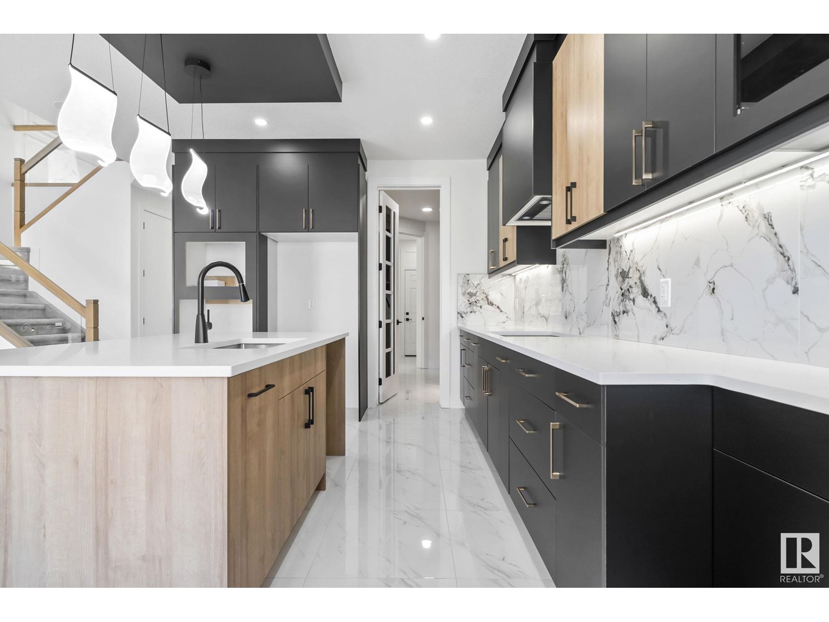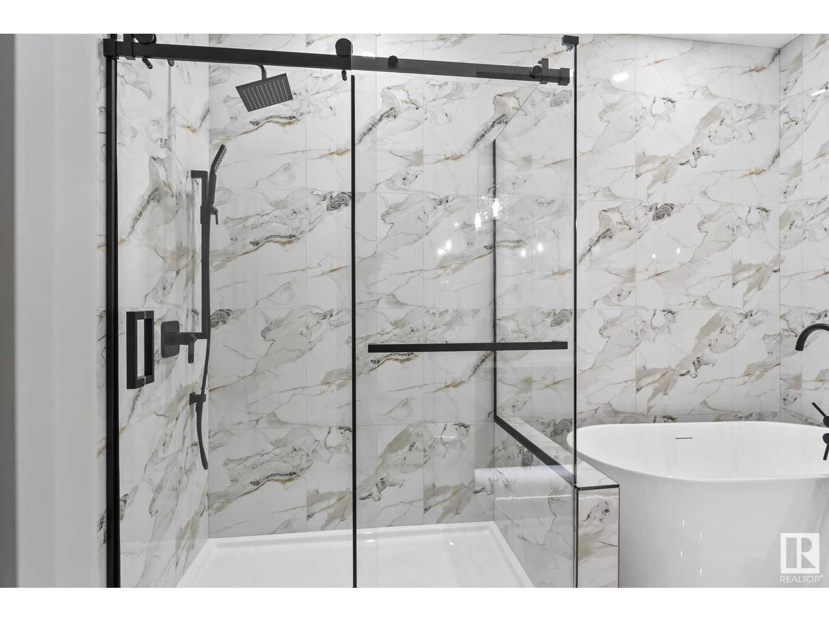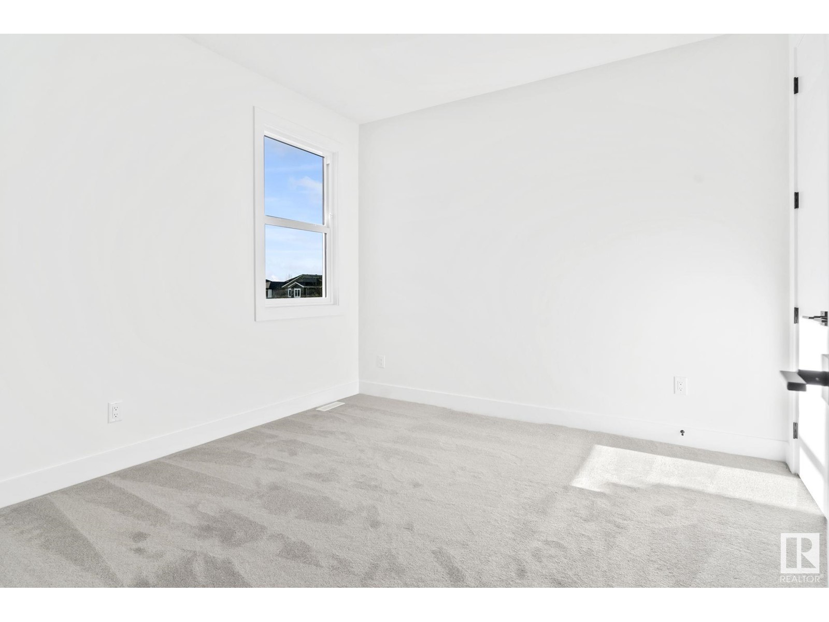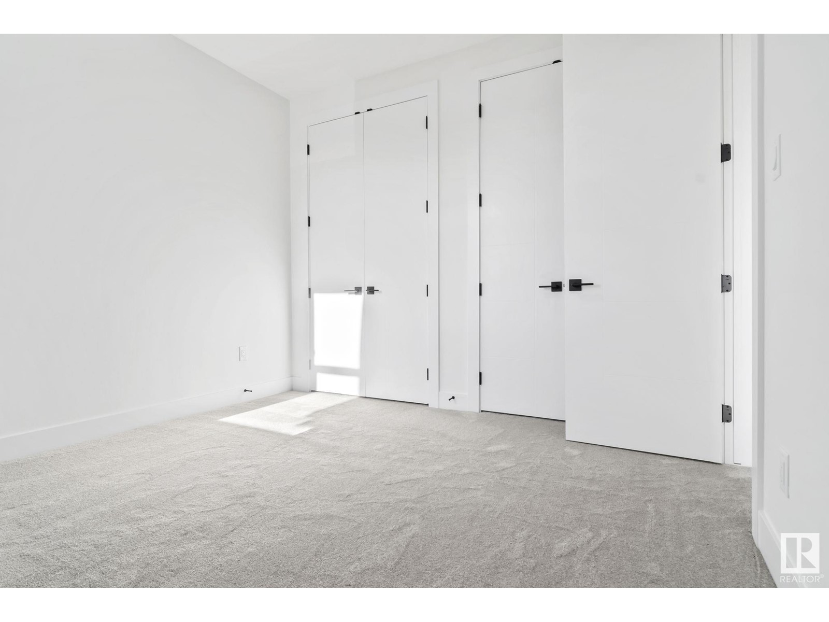4007 39 St Beaumont, Alberta T4X 3B5
$679,900
This beautiful, fully upgraded home has 3 bedrooms upstairs and a bonus room perfect for entertainment or a home office. Enjoy 9-ft ceilings and 8-ft doors on all three floors, making the home feel open and spacious. The main floor has tile flooring, a full bedroom and bathroom for guests or family, and a large upgraded kitchen with quartz countertops, extended cabinets, and a separate spice kitchen. Bright lighting fixtures are added throughout the home, and camera rough-in is ready for extra security. The kitchen cabinets are fully upgraded, and the open layout makes the space feel welcoming and modern. Whether you’re hosting friends, spending time with family, or working from home, this house has space for it all. It’s move-in ready and designed with both style and comfort in mind. (id:61585)
Property Details
| MLS® Number | E4435752 |
| Property Type | Single Family |
| Neigbourhood | Lakeview North |
| Amenities Near By | Airport, Golf Course, Playground, Schools, Shopping |
| Features | Flat Site, Lane, Closet Organizers, No Animal Home, No Smoking Home, Level |
Building
| Bathroom Total | 3 |
| Bedrooms Total | 3 |
| Amenities | Ceiling - 9ft |
| Appliances | Garage Door Opener Remote(s), Garage Door Opener |
| Basement Development | Unfinished |
| Basement Type | Full (unfinished) |
| Constructed Date | 2025 |
| Construction Style Attachment | Detached |
| Fire Protection | Smoke Detectors |
| Fireplace Fuel | Electric |
| Fireplace Present | Yes |
| Fireplace Type | Unknown |
| Heating Type | Forced Air |
| Stories Total | 2 |
| Size Interior | 2,351 Ft2 |
| Type | House |
Parking
| Attached Garage |
Land
| Acreage | No |
| Land Amenities | Airport, Golf Course, Playground, Schools, Shopping |
| Size Irregular | 363.72 |
| Size Total | 363.72 M2 |
| Size Total Text | 363.72 M2 |
Rooms
| Level | Type | Length | Width | Dimensions |
|---|---|---|---|---|
| Main Level | Dining Room | 11'10" x 8' | ||
| Main Level | Kitchen | 13 m | Measurements not available x 13 m | |
| Main Level | Family Room | 13' x 15'1" | ||
| Main Level | Den | 11'6" x 10' | ||
| Upper Level | Primary Bedroom | 14' x 18' | ||
| Upper Level | Bedroom 2 | 11 m | Measurements not available x 11 m | |
| Upper Level | Bedroom 3 | 14' x 13'8 | ||
| Upper Level | Bonus Room | 14'7" x 12' | ||
| Upper Level | Laundry Room | 10'11" x 6' |
Contact Us
Contact us for more information
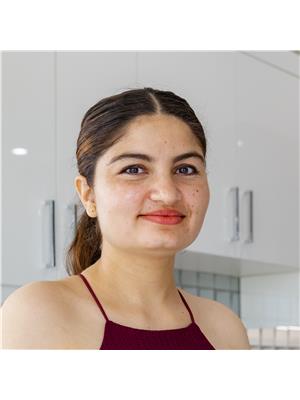
Rupinder Kaur
Associate
rupinderkaur.exprealty.com/
www.facebook.com/profile.php?id=100066986348296
www.linkedin.com/in/rupinder-kaur-hundal-53013a241/
www.instagram.com/rupinder_kaur_realtor_/
www.youtube.com/channel/UCS8gLdDvtgvVRY5Zo
1400-10665 Jasper Ave Nw
Edmonton, Alberta T5J 3S9
(403) 262-7653














