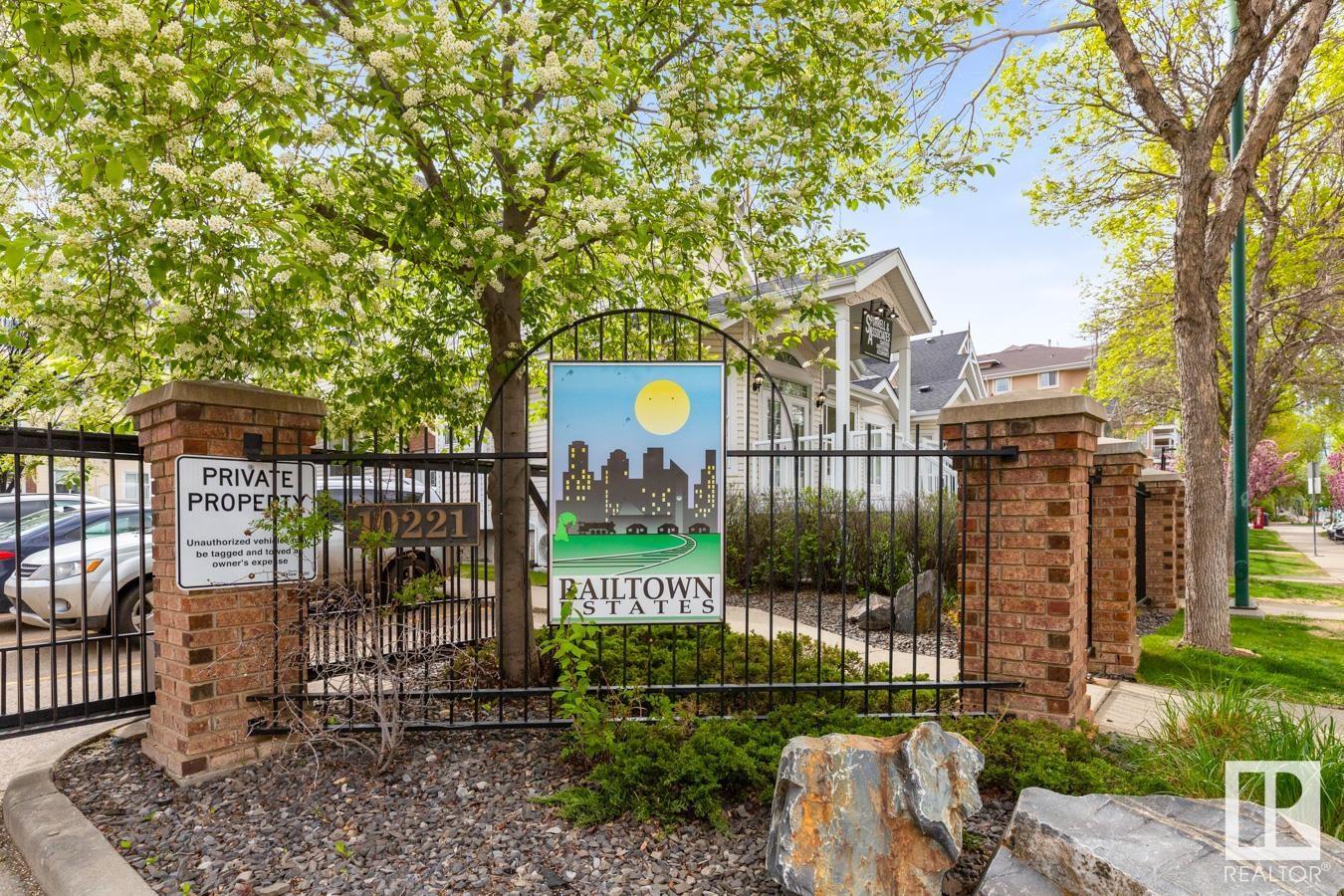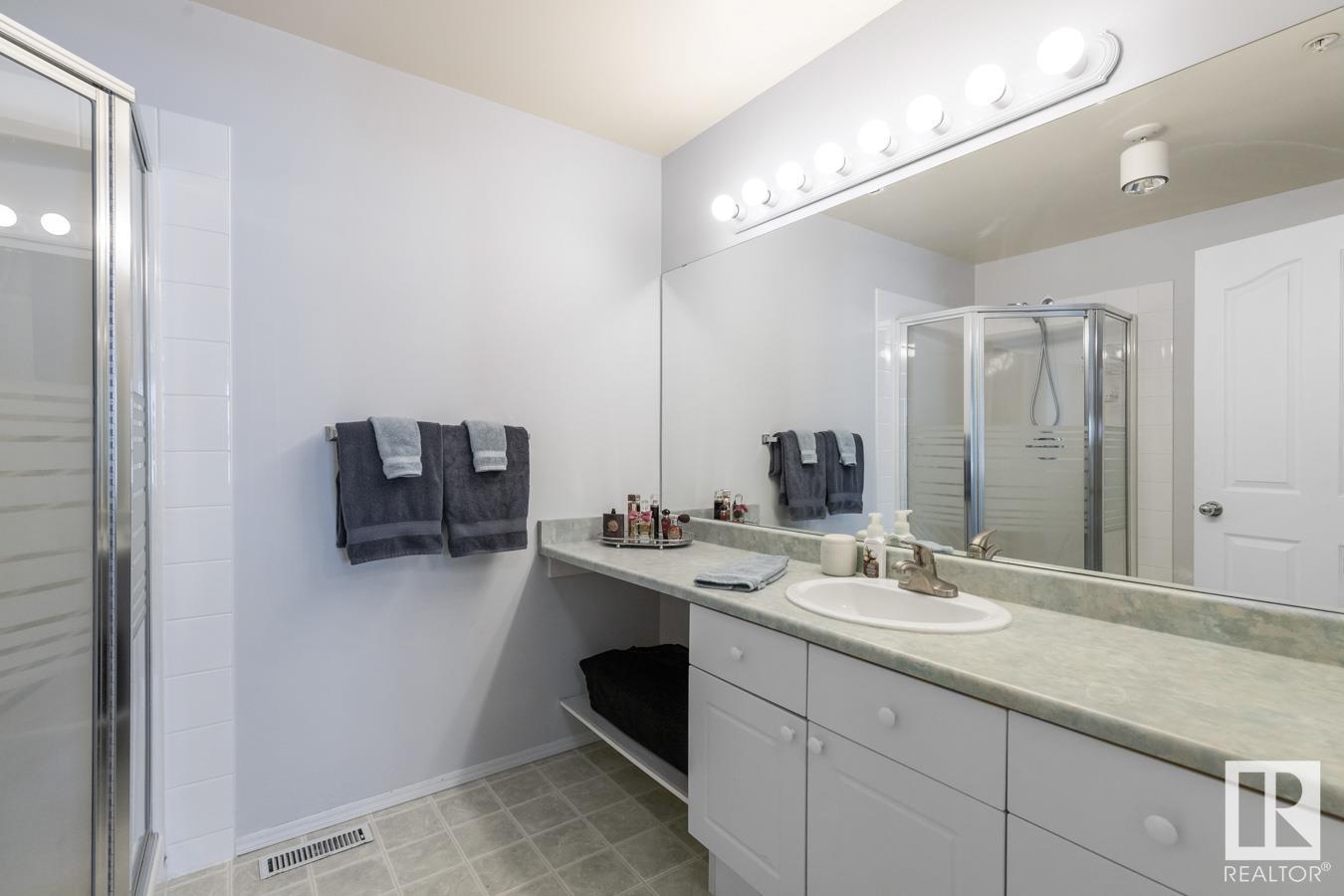#401 10221 111 St Nw Edmonton, Alberta T5K 2W5
$269,900Maintenance, Heat, Insurance, Property Management, Other, See Remarks, Water
$613.21 Monthly
Maintenance, Heat, Insurance, Property Management, Other, See Remarks, Water
$613.21 MonthlyThis bright and spacious 2-bedroom condo is located in Railtown Estates—a gated community with green space, walking paths, and unbeatable access to everything Downtown Edmonton has to offer. The open-concept living and dining area has a gas fireplace and large windows that fill the space with natural light. The kitchen features ample counter space, cabinets and coffee bar. The primary bedroom includes a generous walk-in closet and 3-pc ensuite, while the second bedroom is perfect for guests or a home office. A main 4-pc bathroom, in-suite laundry and storage room add to the functionality. Enjoy your own large, covered balcony—ideal for relaxing or entertaining. A detached single garage is also included. Building amenities feature a gym, guest suite, and meeting room. Just steps from shopping, cafes, and restaurants, this is downtown living at its best! (id:61585)
Property Details
| MLS® Number | E4437410 |
| Property Type | Single Family |
| Neigbourhood | Downtown (Edmonton) |
| Features | See Remarks |
Building
| Bathroom Total | 2 |
| Bedrooms Total | 2 |
| Appliances | Dishwasher, Dryer, Refrigerator, Stove, Washer, Window Coverings |
| Basement Type | None |
| Constructed Date | 2000 |
| Heating Type | Forced Air |
| Size Interior | 1,021 Ft2 |
| Type | Apartment |
Parking
| Detached Garage |
Land
| Acreage | No |
| Size Irregular | 107.71 |
| Size Total | 107.71 M2 |
| Size Total Text | 107.71 M2 |
Rooms
| Level | Type | Length | Width | Dimensions |
|---|---|---|---|---|
| Main Level | Living Room | 5.58 m | 3.66 m | 5.58 m x 3.66 m |
| Main Level | Dining Room | 2.66 m | 5.37 m | 2.66 m x 5.37 m |
| Main Level | Kitchen | 2.7 m | 3.56 m | 2.7 m x 3.56 m |
| Main Level | Primary Bedroom | 6.05 m | 3.39 m | 6.05 m x 3.39 m |
| Main Level | Bedroom 2 | 4.01 m | 3.29 m | 4.01 m x 3.29 m |
| Main Level | Laundry Room | 2.07 m | 2.48 m | 2.07 m x 2.48 m |
| Main Level | Utility Room | 1.65 m | 1.07 m | 1.65 m x 1.07 m |
Contact Us
Contact us for more information

Paul M. Blais
Associate
www.paulblais.ca/
twitter.com/Paul_Blais
www.facebook.com/PaulBlaisRealtyGroup
www.instagram.com/blaisrealtygroup/
201-5607 199 St Nw
Edmonton, Alberta T6M 0M8
(780) 481-2950
(780) 481-1144

























