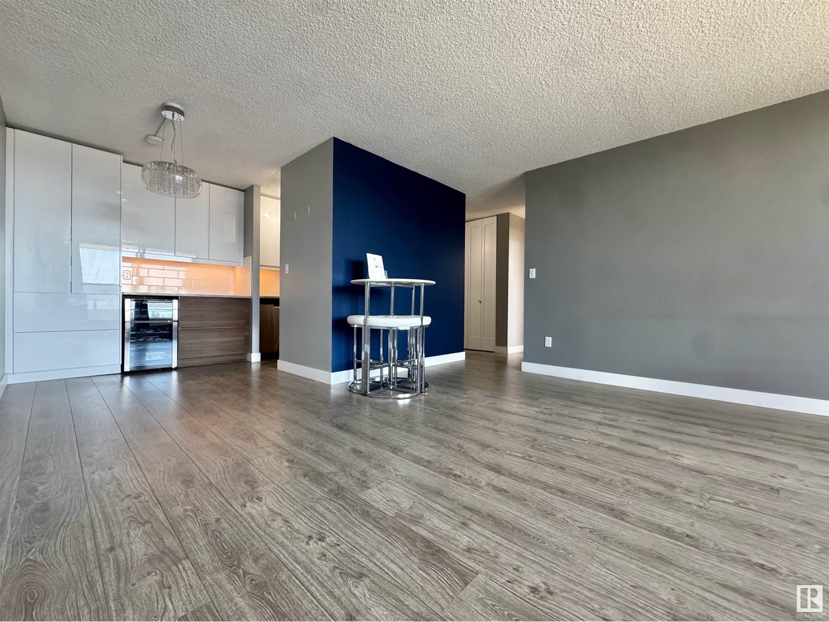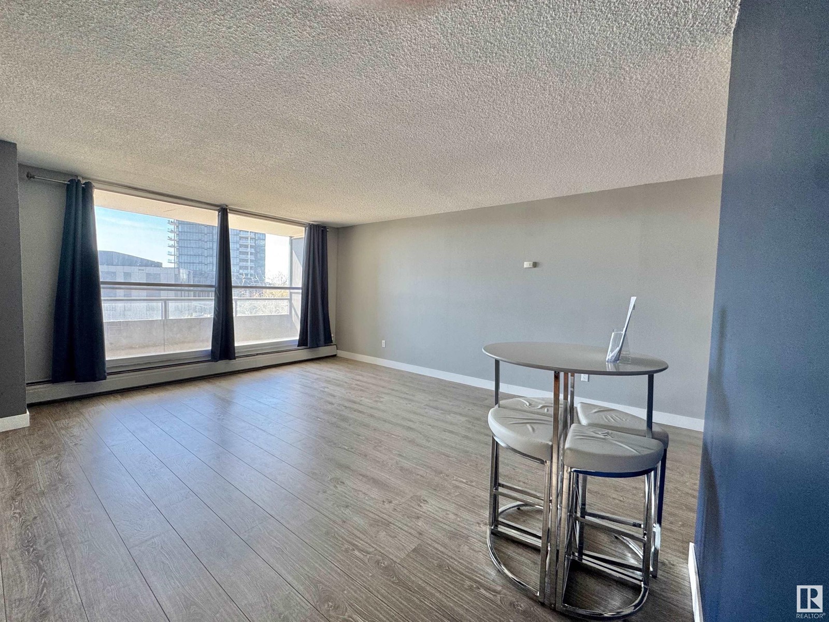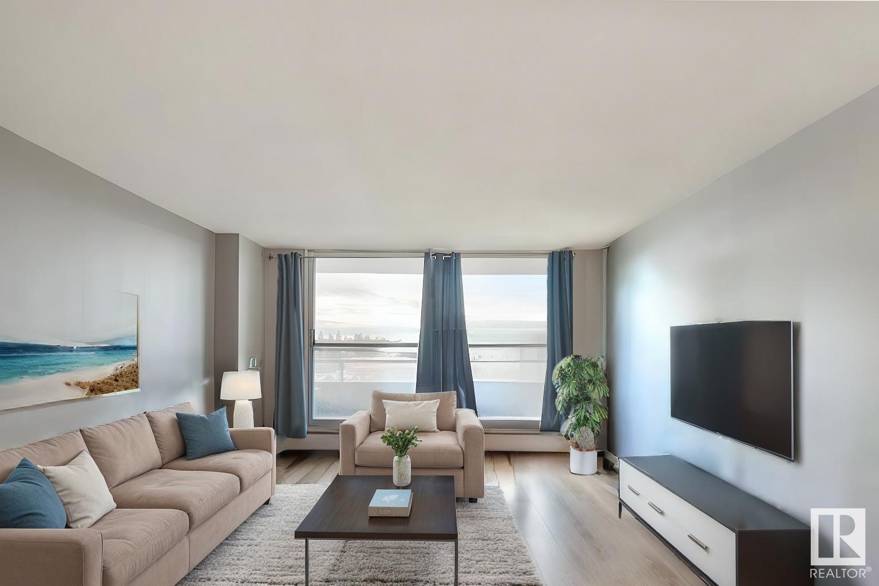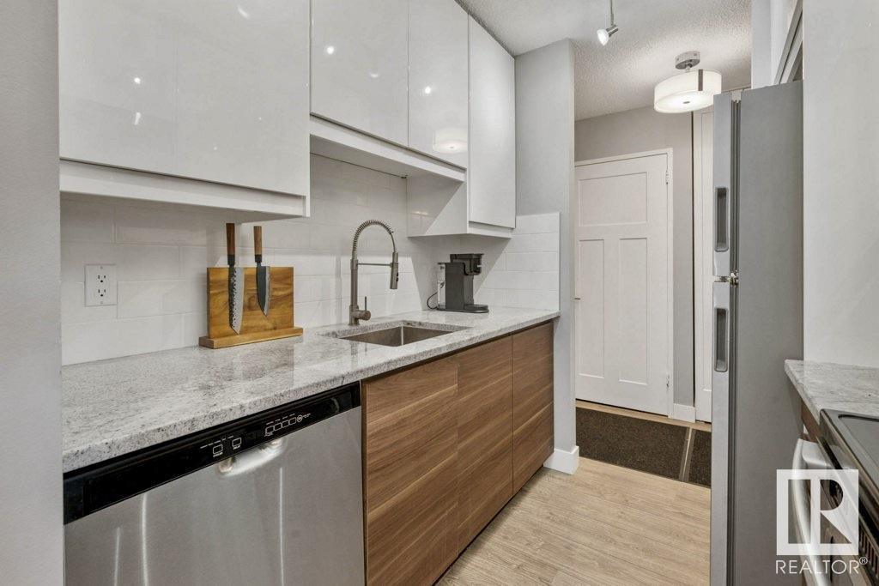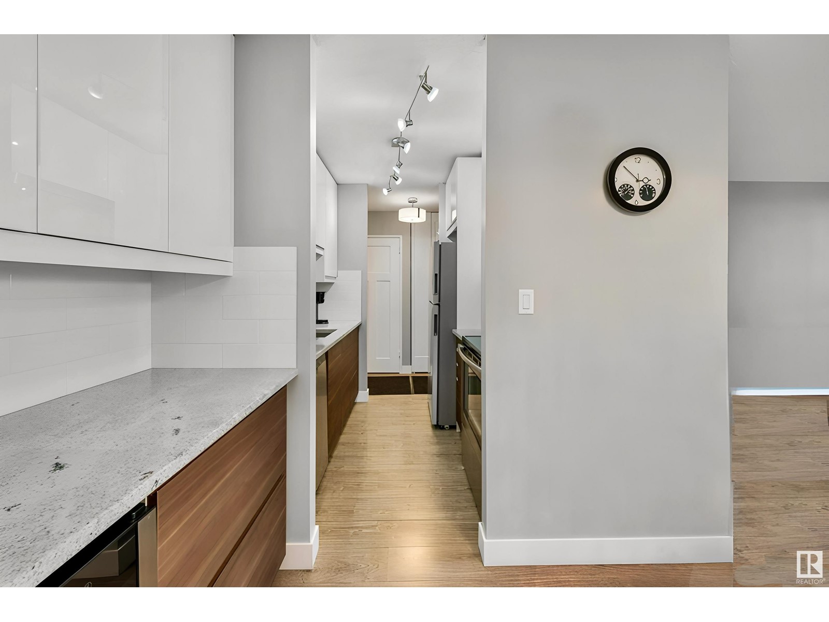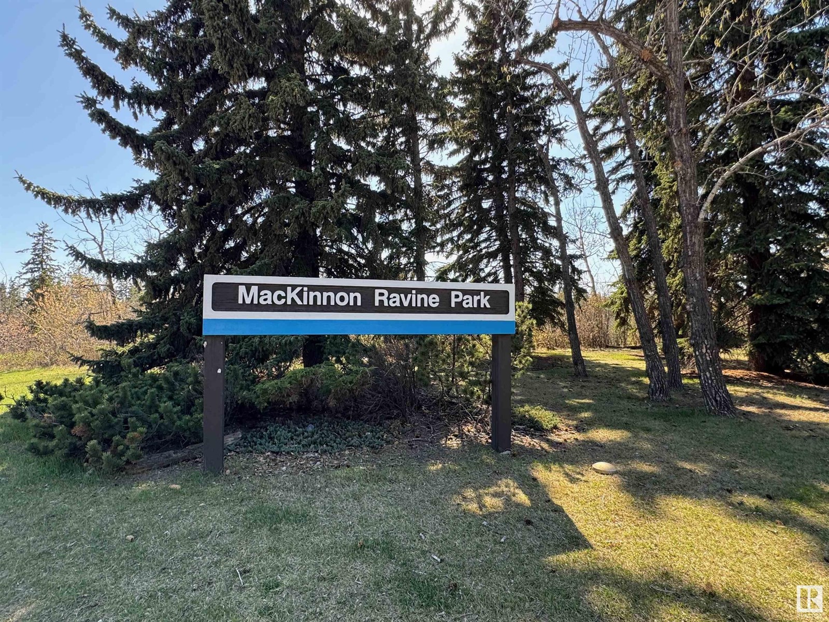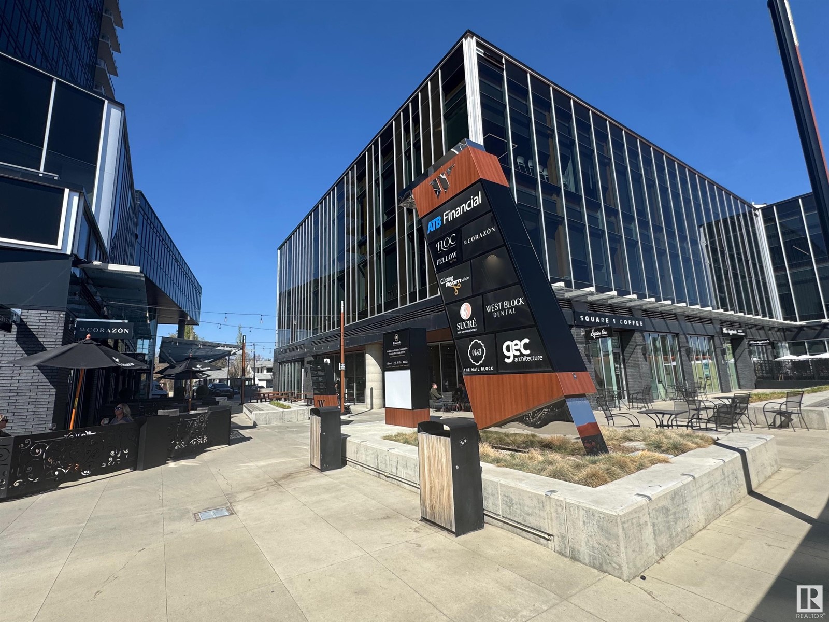#401 13910 Stony Plain Rd Nw Edmonton, Alberta T5N 3R2
$127,400Maintenance, Caretaker, Electricity, Exterior Maintenance, Heat, Insurance, Common Area Maintenance, Landscaping, Property Management, Other, See Remarks, Security, Water
$651.31 Monthly
Maintenance, Caretaker, Electricity, Exterior Maintenance, Heat, Insurance, Common Area Maintenance, Landscaping, Property Management, Other, See Remarks, Security, Water
$651.31 MonthlyIMMEDIATE POSSESSION, ALL UTILITIES INCLUDED & CONCRETE CONSTRUCTION for peace and privacy. Perfect for empty-nesters, down-sizers and students, this fully renovated unit boasts an open-concept living / dining area with neutral vinyl plank flooring and stylish colour tones. UPGRADES include a beautifully updated kitchen (2019) featuring granite counters, high-gloss 2-tone cabinetry w/ pull-outs, under-cabinet lighting and stainless steel appliances, built-in dry bar area w/ mini-fridge, and FLOOR-TO-CEILING STORAGE, and 4pc modern bath. Completing the floor plan is a spacious primary bedroom offering a huge closet, large in-suite storage room, and access to your MASSIVE WEST FACING balcony. Indulge in top-tier building amenities including: indoor pool, sauna, and a fully equipped gym. PRIME LOCATION...mere steps to West Block shops/restaurants, our vibrant River Valley, future Valley Line West LRT, and easy access to downtown, U of A and MacEwan...it's where urban living meets classic neighbourhood charm! (id:61585)
Property Details
| MLS® Number | E4434282 |
| Property Type | Single Family |
| Neigbourhood | Glenora |
| Amenities Near By | Public Transit, Schools, Shopping |
| Features | See Remarks, No Smoking Home |
| Pool Type | Indoor Pool |
Building
| Bathroom Total | 1 |
| Bedrooms Total | 1 |
| Appliances | Dishwasher, Microwave Range Hood Combo, Refrigerator, Stove, Window Coverings, See Remarks |
| Basement Type | None |
| Constructed Date | 1969 |
| Heating Type | Hot Water Radiator Heat |
| Size Interior | 670 Ft2 |
| Type | Apartment |
Parking
| See Remarks |
Land
| Acreage | No |
| Land Amenities | Public Transit, Schools, Shopping |
Rooms
| Level | Type | Length | Width | Dimensions |
|---|---|---|---|---|
| Main Level | Living Room | 4.26 m | 5.36 m | 4.26 m x 5.36 m |
| Main Level | Dining Room | 2.2 m | 1.91 m | 2.2 m x 1.91 m |
| Main Level | Kitchen | 2.17 m | 2.25 m | 2.17 m x 2.25 m |
| Main Level | Primary Bedroom | 3.97 m | 4.24 m | 3.97 m x 4.24 m |
| Main Level | Storage | 2.55 m | 1.12 m | 2.55 m x 1.12 m |
Contact Us
Contact us for more information
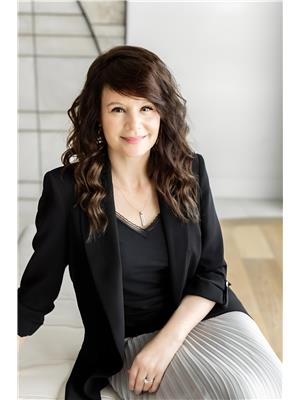
Kim Shim
Associate
(780) 447-1695
www.thesoldsisters.ca/
twitter.com/SOLDSistersYEG
www.facebook.com/thesoldsisters.ca
www.youtube.com/channel/UCAuZ0AKfTymv7RftH_xO2Ng
200-10835 124 St Nw
Edmonton, Alberta T5M 0H4
(780) 488-4000
(780) 447-1695
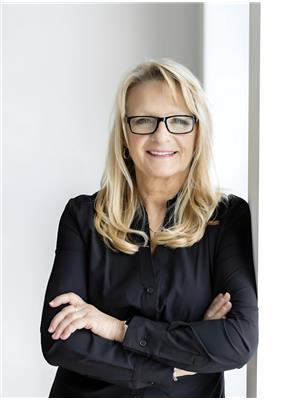
Jen R. Liviniuk
Associate
(780) 447-1695
www.thesoldsisters.ca/
twitter.com/soldsistersyeg
www.facebook.com/Pat-Jen-Liviniuk-134441933235111/
www.instagram.com/soldsistersyeg/
200-10835 124 St Nw
Edmonton, Alberta T5M 0H4
(780) 488-4000
(780) 447-1695

Jonathan P. Hoffman
Associate
(780) 447-1695
www.thesoldsisters.ca/
www.facebook.com/thesoldsisters.ca
www.linkedin.com/in/jonathan-hoffman-1b3b72135/
200-10835 124 St Nw
Edmonton, Alberta T5M 0H4
(780) 488-4000
(780) 447-1695
