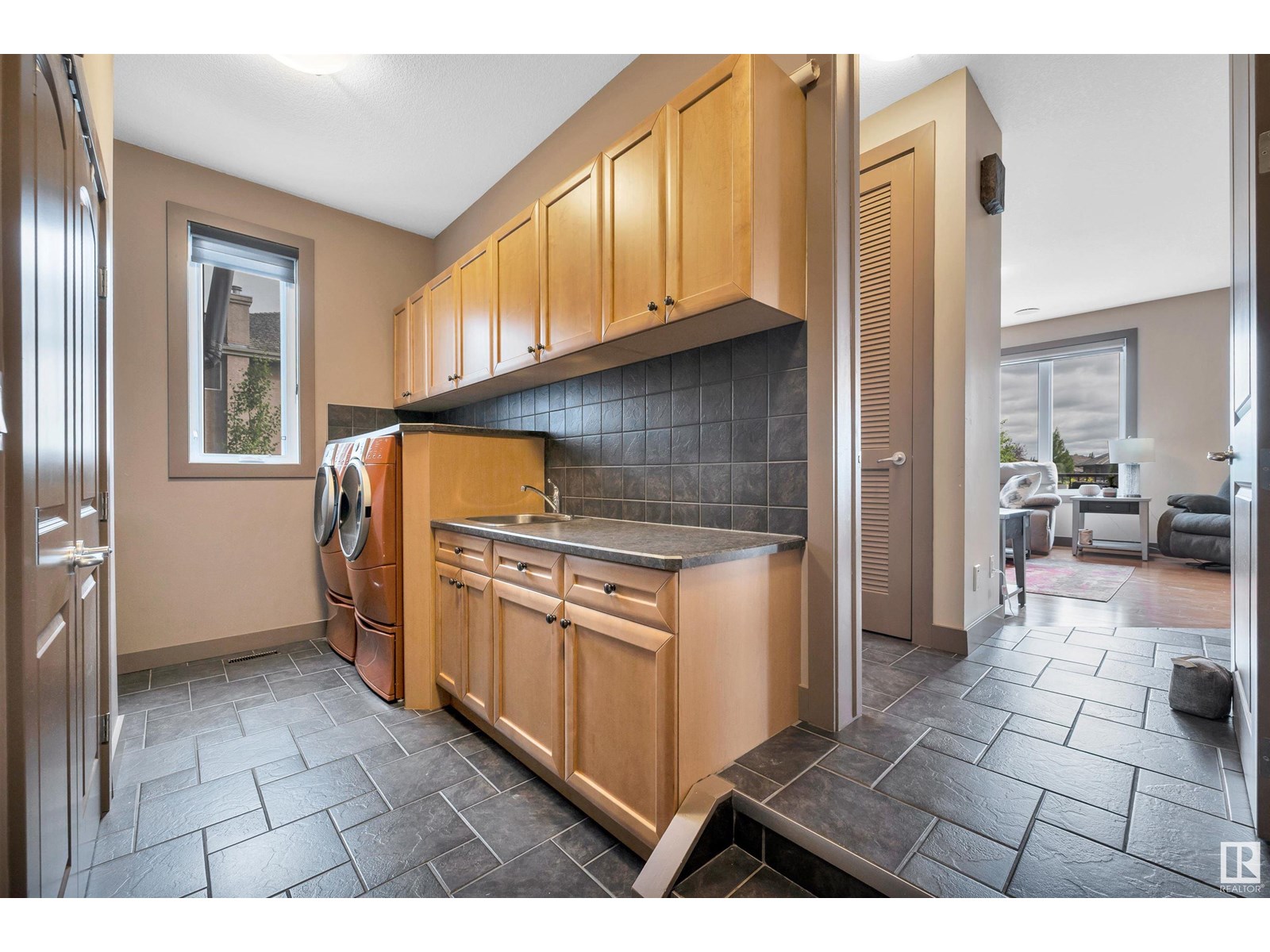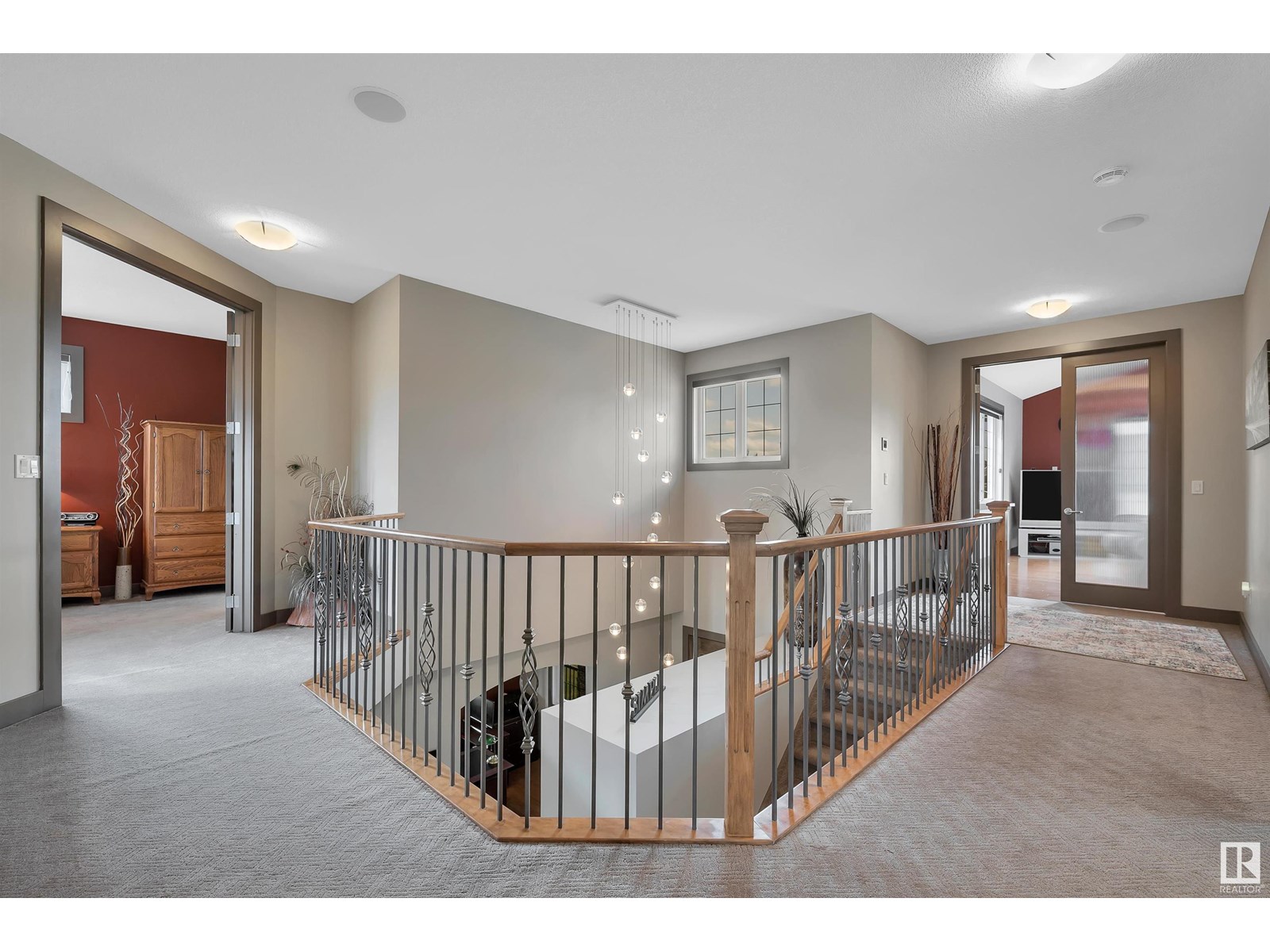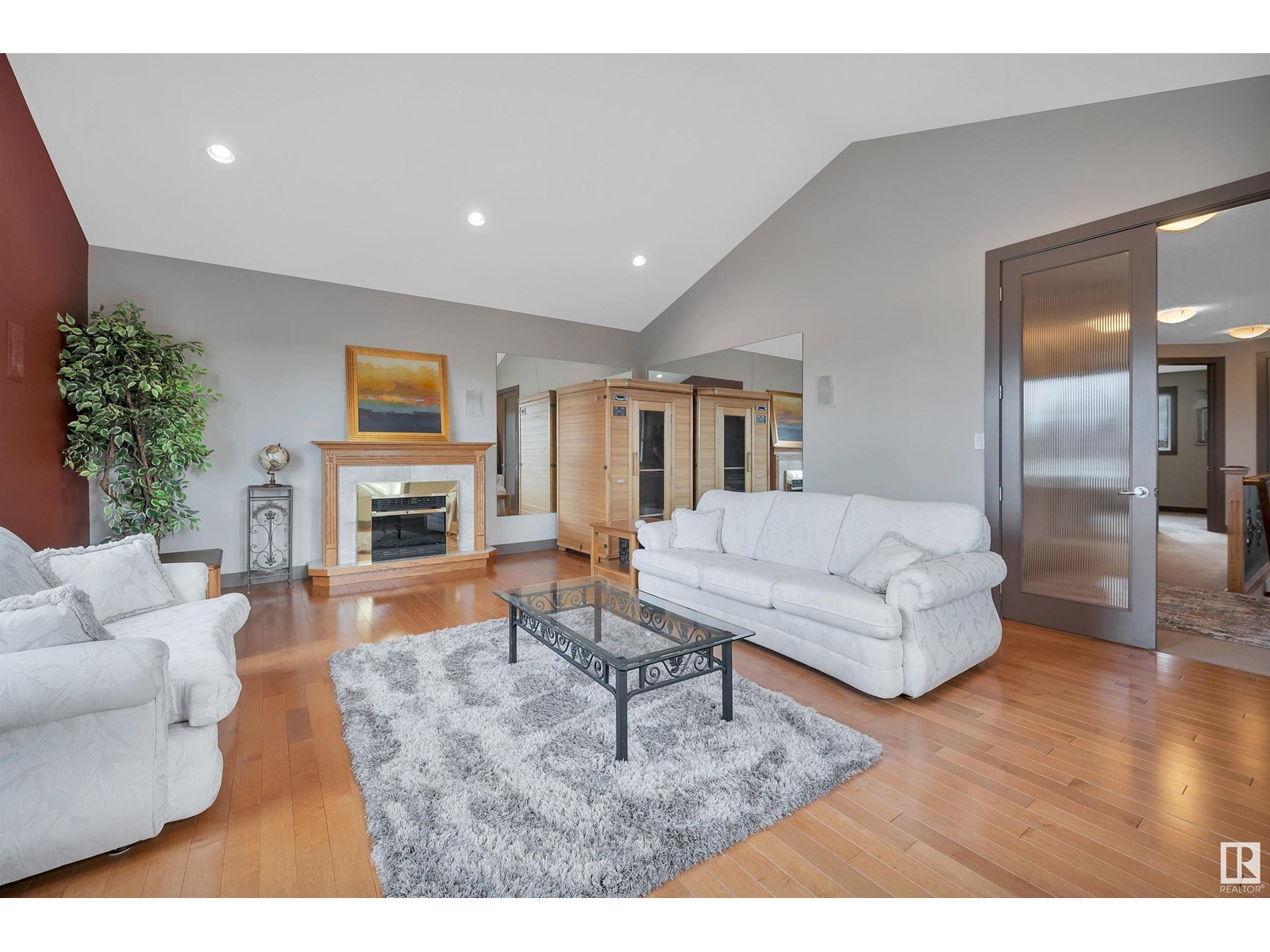#401 52328 Rge Road 233 Rural Strathcona County, Alberta T8B 0A2
$1,075,000
BALMORAL BEAUTY! FABULOUS LAYOUT! OVERSIZED TRIPLE GARAGE! This stunning 2 storey home offers nearly 4000 square feet of total living space! Generous entry way with soaring ceilings and main floor flex room/office. Spacious living room with gas fireplace. GORGEOUS KITCHEN with high end appliances including a sub zero fridge, Granite counter tops, an abundance of cabinetry and a lovely dining area. Enjoy the pretty views of your backyard! Main floor powder room & a laundry area with sink. The upper level has a big Bonus Room with fireplace, 3 large bedrooms & a 4 piece bathroom. The Primary Bedroom features a BEAUTIFUL ENSUITE and walk-in closet, sitting area and a deck that overlooks the backyard. Wrap around deck, a beautiful front verandah and exposed aggregate driveway. The triple garage is heated and insulated plus it has a 9ft door. AWESOME THEATRE ROOM in basement! Rec room & wet bar, storage & bathroom. Prime location in one of Sherwood Park's most prestigious communities. See this beauty today! (id:61585)
Property Details
| MLS® Number | E4446325 |
| Property Type | Single Family |
| Neigbourhood | Balmoral Heights |
| Amenities Near By | Shopping |
| Features | Park/reserve, Wet Bar |
| Structure | Deck |
Building
| Bathroom Total | 4 |
| Bedrooms Total | 3 |
| Amenities | Ceiling - 10ft |
| Appliances | Dishwasher, Dryer, Hood Fan, Storage Shed, Stove, Central Vacuum, Washer, Window Coverings, See Remarks |
| Basement Development | Finished |
| Basement Type | Full (finished) |
| Constructed Date | 2006 |
| Construction Style Attachment | Detached |
| Cooling Type | Central Air Conditioning |
| Fire Protection | Smoke Detectors |
| Fireplace Fuel | Gas |
| Fireplace Present | Yes |
| Fireplace Type | Unknown |
| Half Bath Total | 1 |
| Heating Type | Forced Air |
| Stories Total | 2 |
| Size Interior | 2,774 Ft2 |
| Type | House |
Parking
| Heated Garage | |
| Oversize | |
| R V | |
| Attached Garage |
Land
| Acreage | No |
| Land Amenities | Shopping |
| Size Irregular | 0.35 |
| Size Total | 0.35 Ac |
| Size Total Text | 0.35 Ac |
Rooms
| Level | Type | Length | Width | Dimensions |
|---|---|---|---|---|
| Basement | Family Room | Measurements not available | ||
| Basement | Recreation Room | Measurements not available | ||
| Basement | Media | Measurements not available | ||
| Main Level | Living Room | Measurements not available | ||
| Main Level | Dining Room | Measurements not available | ||
| Main Level | Kitchen | Measurements not available | ||
| Main Level | Laundry Room | Measurements not available | ||
| Upper Level | Primary Bedroom | Measurements not available | ||
| Upper Level | Bedroom 2 | Measurements not available | ||
| Upper Level | Bedroom 3 | Measurements not available | ||
| Upper Level | Bonus Room | Measurements not available |
Contact Us
Contact us for more information

Sonia Tarabay
Associate
(780) 467-2897
www.soniasells.com/
116-150 Chippewa Rd
Sherwood Park, Alberta T8A 6A2
(780) 464-4100
(780) 467-2897












































































