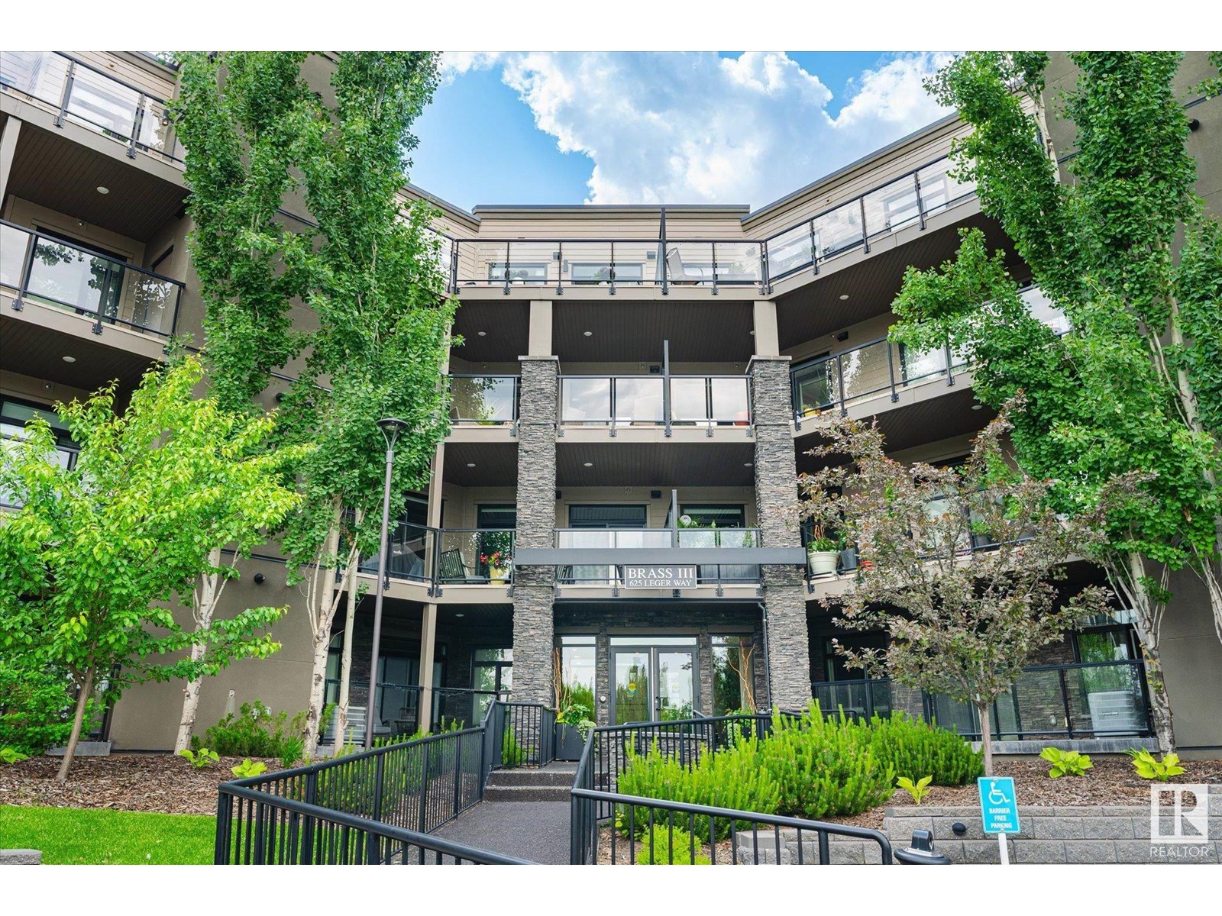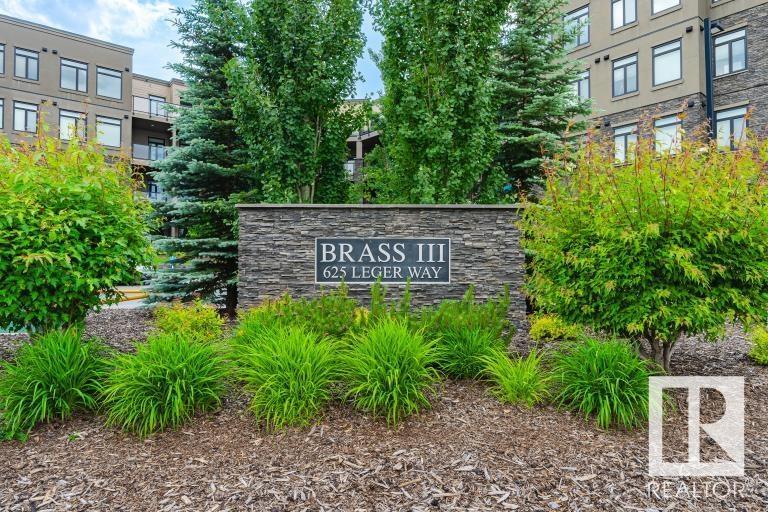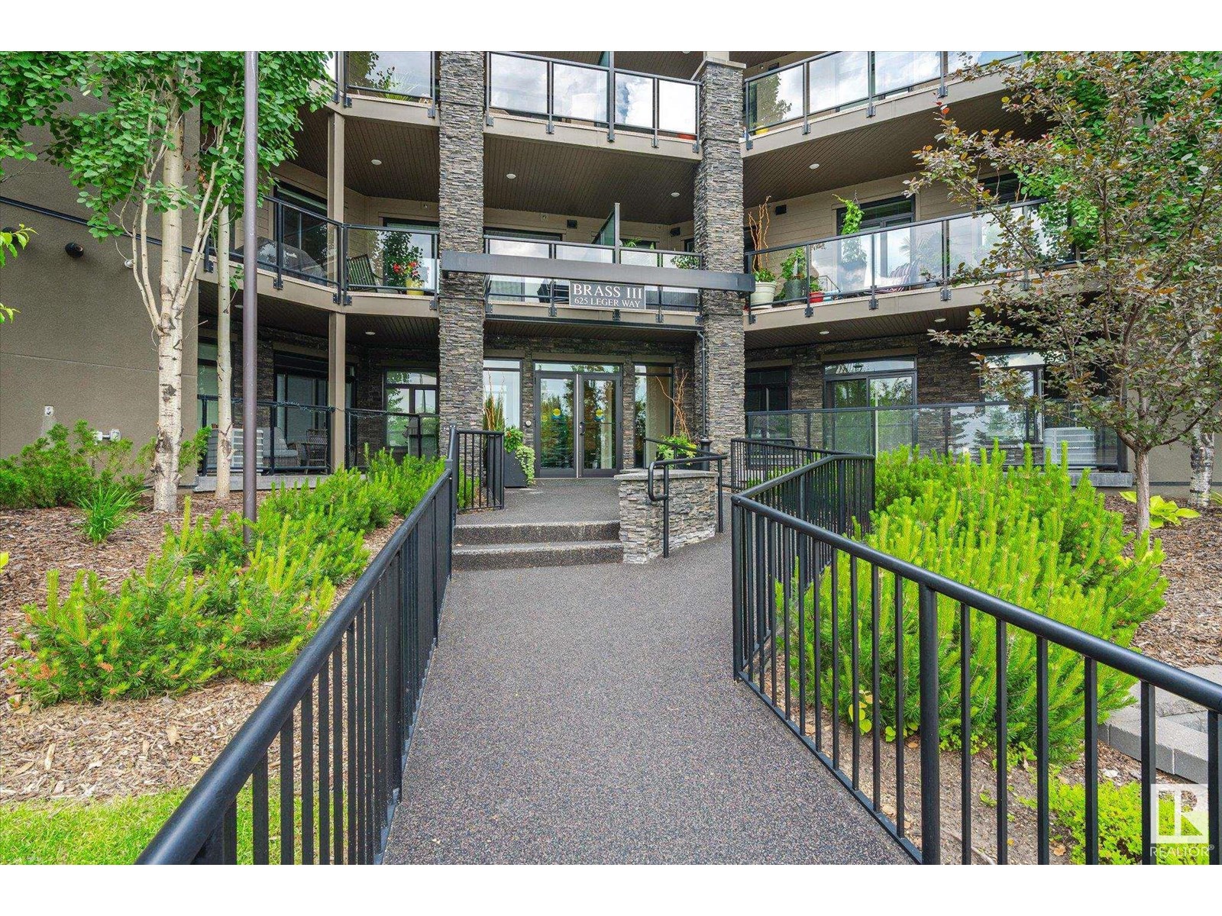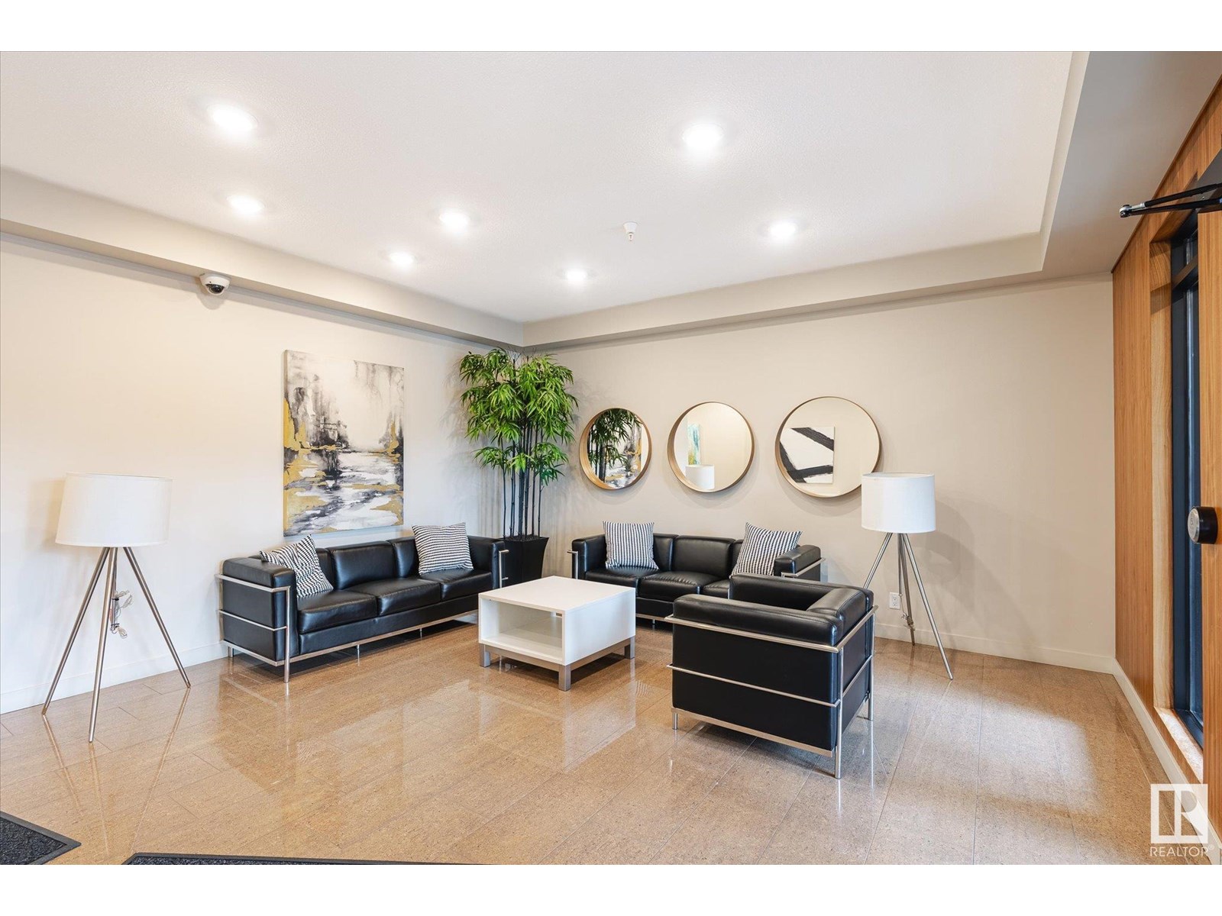#401 625 Leger Wy Nw Nw Edmonton, Alberta T6R 0W4
$424,900Maintenance, Exterior Maintenance, Insurance, Common Area Maintenance, Landscaping, Property Management, Other, See Remarks
$441 Monthly
Maintenance, Exterior Maintenance, Insurance, Common Area Maintenance, Landscaping, Property Management, Other, See Remarks
$441 MonthlyTop floor unit located in The Leger an executive building located on a quiet street in Leger. Features of this great condition, air Conditioned home include a modern white kitchen with quartz countertops and Stainless Steel Appliances which includes a newer Fridge. The open layout from the kitchen takes you into the dining area sitting on Handscraped hardwood flooring extending through the living room. Large East facing windows plus a patio door that takes you out to the large deck with a Natural Gas hookup for your BBQ. The in suite laundry features Miele Washer and Dryer that are quite new. The Primary bedroom also has large windows plus an ensuite with separate shower stall and bath tub. Underground parking with storage cage included. Hot water tank is also brand new. Close to transit and Schools and restaurants and shopping. (id:61585)
Property Details
| MLS® Number | E4443667 |
| Property Type | Single Family |
| Neigbourhood | Leger |
| Amenities Near By | Playground, Public Transit, Schools, Shopping |
| Features | Closet Organizers |
| Parking Space Total | 1 |
| Structure | Deck |
Building
| Bathroom Total | 2 |
| Bedrooms Total | 2 |
| Amenities | Ceiling - 9ft, Vinyl Windows |
| Appliances | Dishwasher, Dryer, Microwave Range Hood Combo, Refrigerator, Washer/dryer Stack-up, Stove, Window Coverings |
| Basement Type | None |
| Constructed Date | 2015 |
| Cooling Type | Central Air Conditioning |
| Heating Type | Forced Air |
| Size Interior | 1,188 Ft2 |
| Type | Apartment |
Parking
| Heated Garage | |
| Underground |
Land
| Acreage | No |
| Land Amenities | Playground, Public Transit, Schools, Shopping |
Rooms
| Level | Type | Length | Width | Dimensions |
|---|---|---|---|---|
| Main Level | Living Room | 5.1 m | 4.56 m | 5.1 m x 4.56 m |
| Main Level | Dining Room | 3.38 m | 4.54 m | 3.38 m x 4.54 m |
| Main Level | Kitchen | 2.71 m | 3.73 m | 2.71 m x 3.73 m |
| Main Level | Primary Bedroom | 4.66 m | 3.58 m | 4.66 m x 3.58 m |
| Main Level | Bedroom 2 | 3.84 m | 3.51 m | 3.84 m x 3.51 m |
Contact Us
Contact us for more information
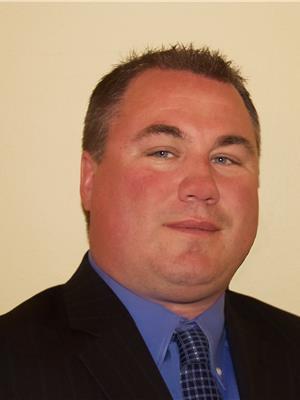
Albert J. Kozel
Associate
(780) 436-6178
www.albertkozel.com/
3659 99 St Nw
Edmonton, Alberta T6E 6K5
(780) 436-1162
(780) 436-6178
