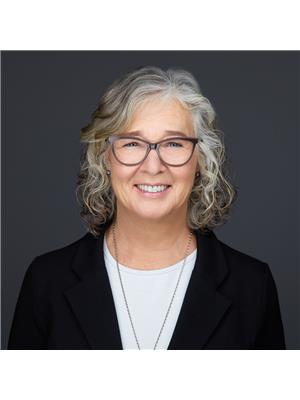#402 11011 86 Av Nw Edmonton, Alberta T6G 0X1
$217,000Maintenance, Heat, Insurance, Common Area Maintenance, Landscaping, Property Management, Other, See Remarks, Water
$677.25 Monthly
Maintenance, Heat, Insurance, Common Area Maintenance, Landscaping, Property Management, Other, See Remarks, Water
$677.25 MonthlyAMAZING LOCATION in Garneau Place (CONCRETE BUILDING). 2 bedrooms (separated), 1.5 baths, 1 underground TITLED parking stall #52, 2 covered balconies and an enclosed storage room off one of the balconies, also in suite storage room. CORNER UNIT with spacious Living/Dining Room, kitchen and IN SUITE laundry (full size washer/dryer). PRIMARY bedroom has 2 piece ensuite, 2 closets and a balcony, 2nd bedroom also has 2 closets. NEW vinyl plank flooring throughout, NEW stove, NEW lighting in bathrooms and kitchen, NEWER paint & NEWER VINYL windows. HEAT/WATER incl. Only 8 UNITS PER FLOOR.. WALKABLE to the University of Alberta, U of A Hospital, transit, LRT, Public Transportation, River Valley trails, shopping, restaurants, Whyte Ave. Close to Kinsmen Rec Centre, Downtown and so much more. Visitor parking as well. (id:61585)
Property Details
| MLS® Number | E4442202 |
| Property Type | Single Family |
| Neigbourhood | Garneau |
| Amenities Near By | Public Transit, Schools, Shopping |
| Community Features | Public Swimming Pool |
| Features | Lane, No Animal Home, No Smoking Home |
| Parking Space Total | 1 |
Building
| Bathroom Total | 2 |
| Bedrooms Total | 2 |
| Amenities | Vinyl Windows |
| Appliances | Dishwasher, Dryer, Garage Door Opener Remote(s), Hood Fan, Refrigerator, Stove, Washer, Window Coverings |
| Basement Development | Other, See Remarks |
| Basement Type | None (other, See Remarks) |
| Constructed Date | 1978 |
| Half Bath Total | 1 |
| Heating Type | Baseboard Heaters |
| Size Interior | 1,044 Ft2 |
| Type | Apartment |
Parking
| Heated Garage | |
| Parkade | |
| Underground |
Land
| Acreage | No |
| Land Amenities | Public Transit, Schools, Shopping |
| Size Irregular | 44.68 |
| Size Total | 44.68 M2 |
| Size Total Text | 44.68 M2 |
Rooms
| Level | Type | Length | Width | Dimensions |
|---|---|---|---|---|
| Main Level | Living Room | 14'5" x 12' | ||
| Main Level | Dining Room | 9'4" x 9' | ||
| Main Level | Kitchen | 8'4" x 7'7" | ||
| Main Level | Primary Bedroom | 14'1" x 12'11 | ||
| Main Level | Bedroom 2 | 14'3" x 11'1" |
Contact Us
Contact us for more information

Laurel D. Hamm Mills
Associate
laurelmills.com/
3659 99 St Nw
Edmonton, Alberta T6E 6K5
(780) 436-1162
(780) 436-6178


































