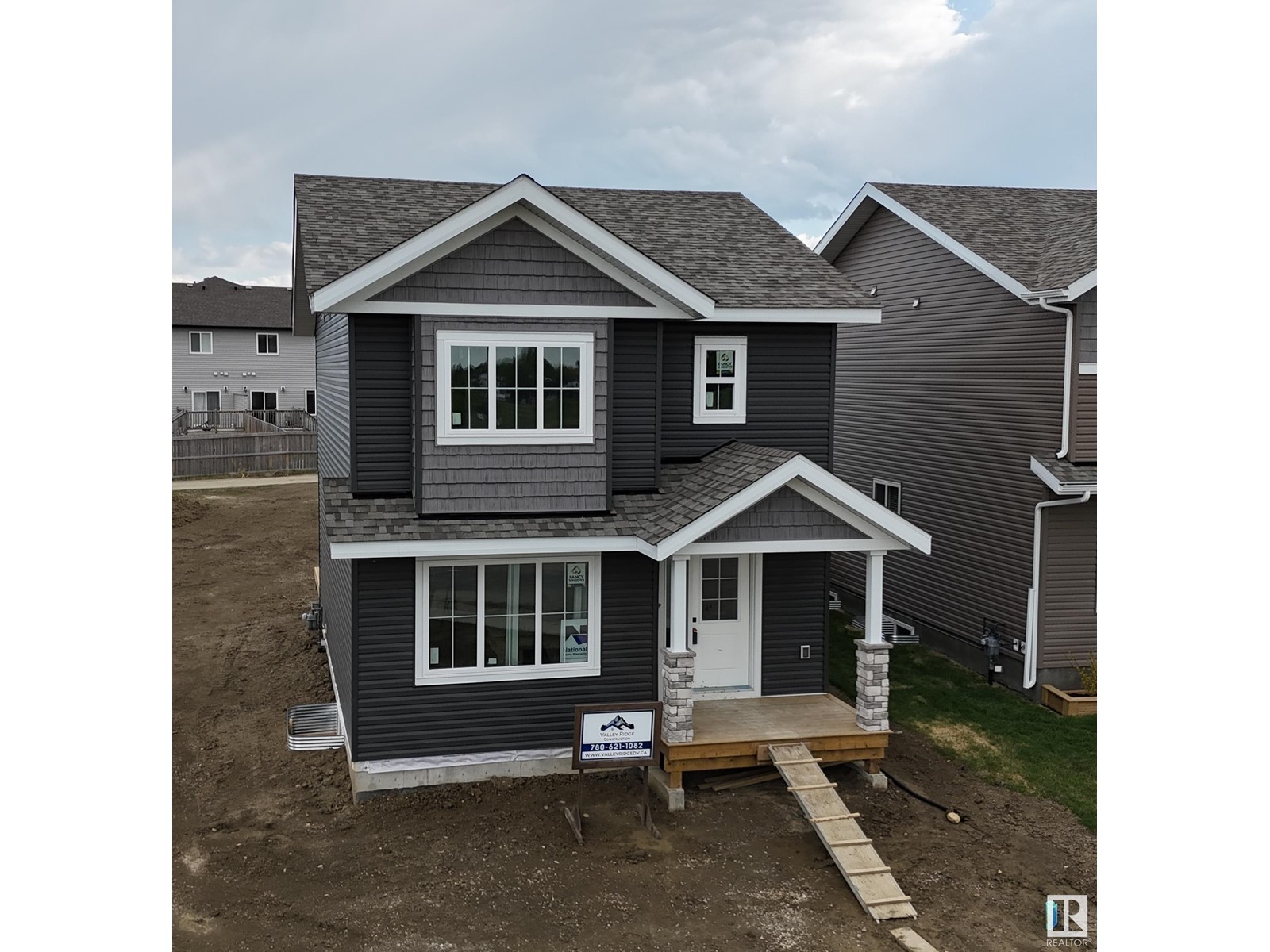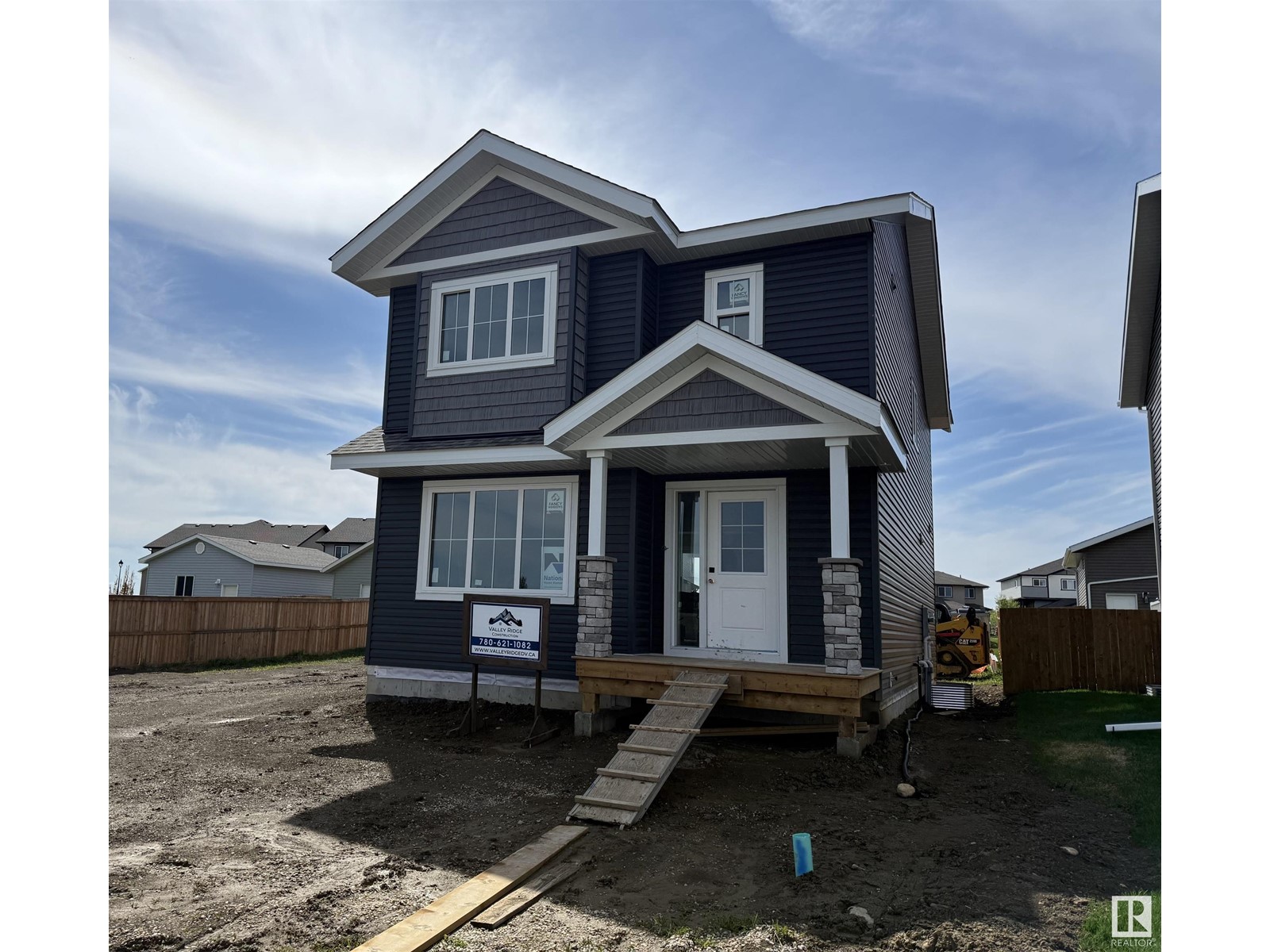4021 42 Av Drayton Valley, Alberta T7A 0B5
$375,000
Brand New 2-Storey Home in Desirable Meraw Estates courtesy of Valley Ridge Construction! Welcome to your future home! This stunning brand-new 2-storey residence offers over 1,500 sq ft of thoughtfully designed living space in the highly sought-after Meraw Estates community. Surrounded by miles of walking trails, beautiful parks, the tranquil Meraw Estates Pond, & close to schools and shopping, this home offers the perfect blend of lifestyle & convenience. Home Features: 3 spacious bedrooms upstairs, including a 4-piece ensuite a 2nd full bathrooms with quality finishes Stylish kitchen with center island bar – perfect for entertaining Bright front-facing living room with large windows Rear-facing 11x12 deck with sunny southern exposure Unfinished basement with rough-ins for a 4th bathroom – ready for your personal touch 20x20 garage pad in place, with room to expand to a 22x26 garage if desired. Includes 4 kitchen appliances All backed by National New Home Warranty. GST Rebate goes to the Builder (id:61585)
Property Details
| MLS® Number | E4436236 |
| Property Type | Single Family |
| Neigbourhood | Drayton Valley |
| Amenities Near By | Playground, Schools, Shopping |
| Features | Cul-de-sac, See Remarks, Flat Site, Lane |
| Structure | Deck |
Building
| Bathroom Total | 3 |
| Bedrooms Total | 3 |
| Amenities | Vinyl Windows |
| Appliances | Dishwasher, Microwave Range Hood Combo, Refrigerator, Stove |
| Basement Development | Unfinished |
| Basement Type | Partial (unfinished) |
| Constructed Date | 2025 |
| Construction Style Attachment | Detached |
| Half Bath Total | 1 |
| Heating Type | Forced Air |
| Stories Total | 2 |
| Size Interior | 1,512 Ft2 |
| Type | House |
Parking
| Parking Pad |
Land
| Acreage | No |
| Land Amenities | Playground, Schools, Shopping |
Rooms
| Level | Type | Length | Width | Dimensions |
|---|---|---|---|---|
| Main Level | Living Room | 3.81 m | 5.67 m | 3.81 m x 5.67 m |
| Main Level | Dining Room | 4.45 m | 3.35 m | 4.45 m x 3.35 m |
| Main Level | Kitchen | 3.35 m | 3.72 m | 3.35 m x 3.72 m |
| Upper Level | Primary Bedroom | 3.85 m | 4.26 m | 3.85 m x 4.26 m |
| Upper Level | Bedroom 2 | 3.35 m | 3.96 m | 3.35 m x 3.96 m |
| Upper Level | Bedroom 3 | 3.2 m | 3.35 m | 3.2 m x 3.35 m |
Contact Us
Contact us for more information

John J. Dempster
Associate
(780) 542-6040
dvhouses.com/
linkedin.com/in/john-dempster-351b7143
Po Box 6484
Drayton Valley, Alberta T7A 1R9
(780) 542-4040
(780) 542-6040





