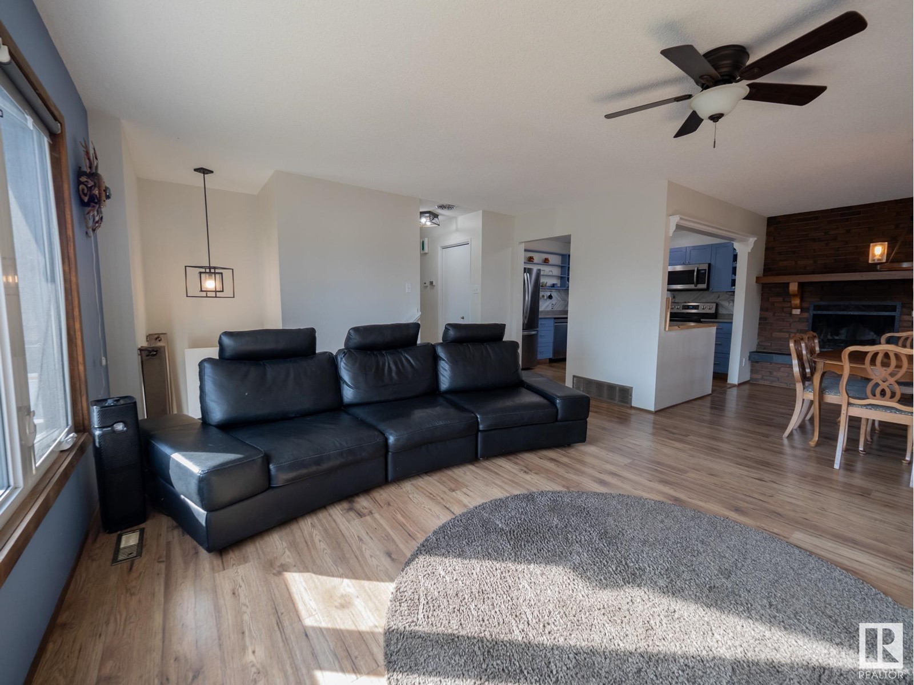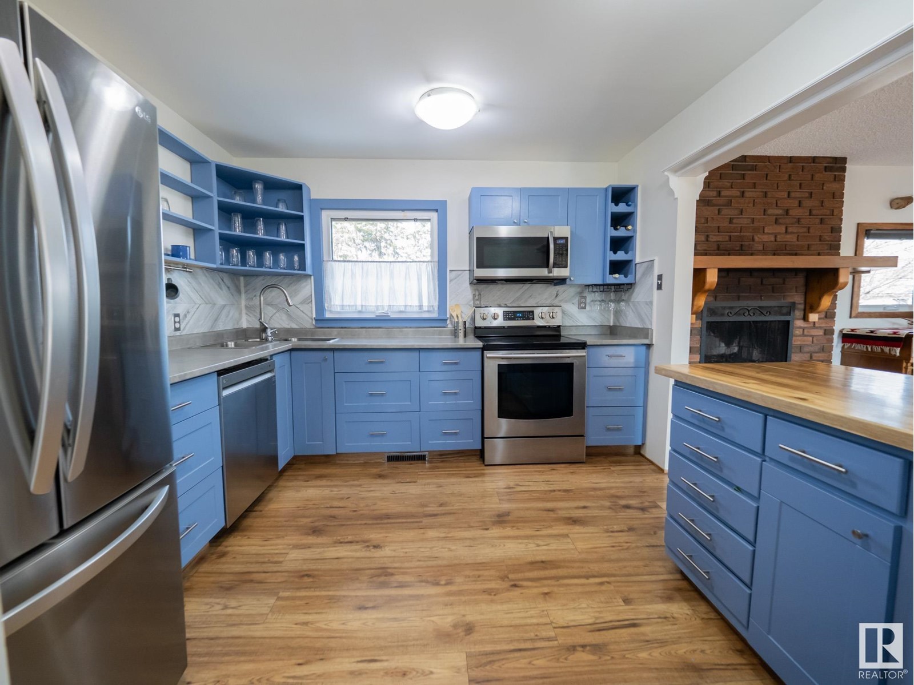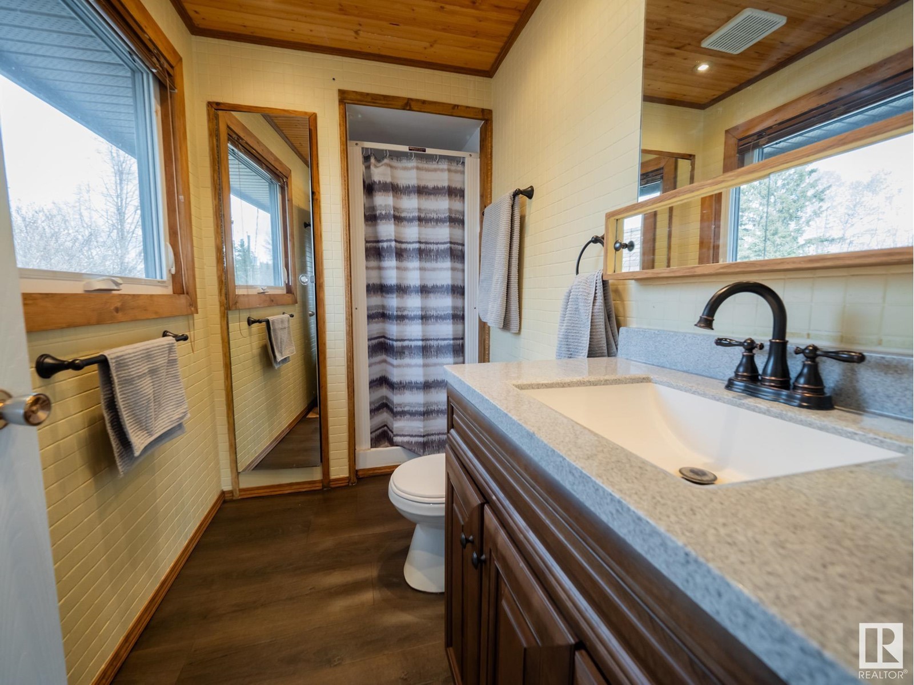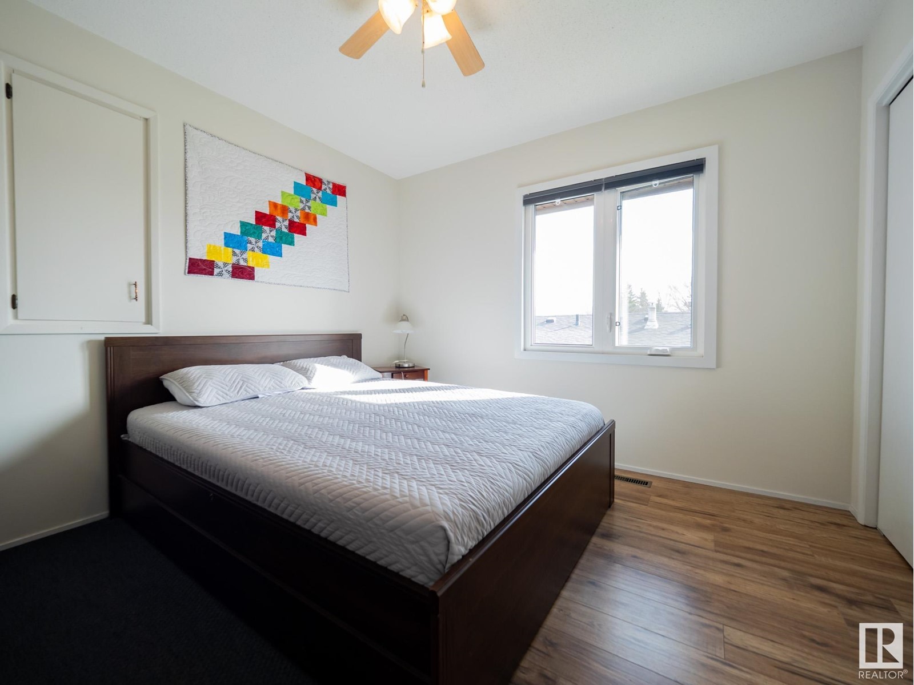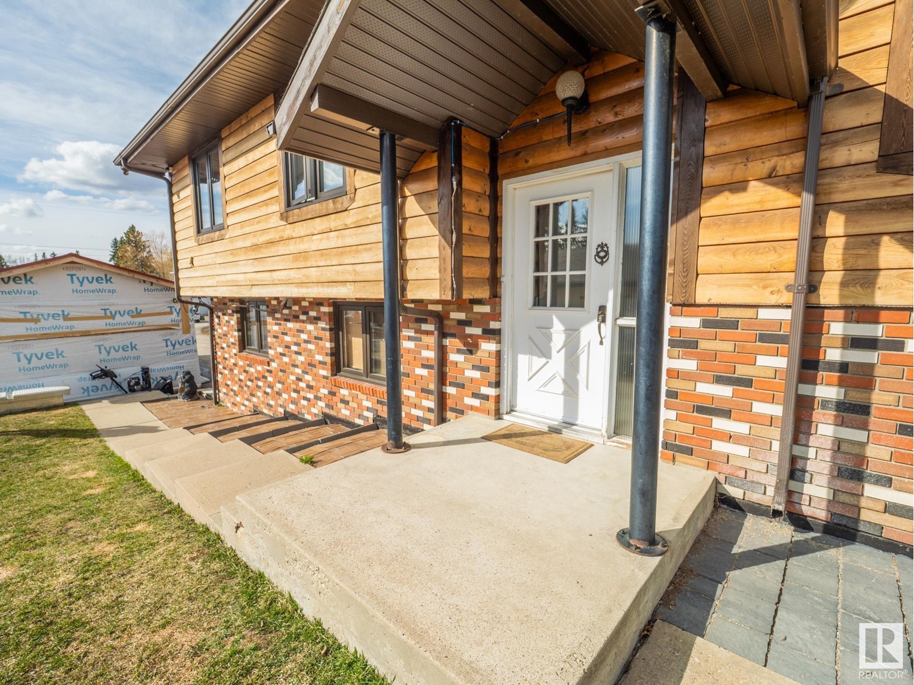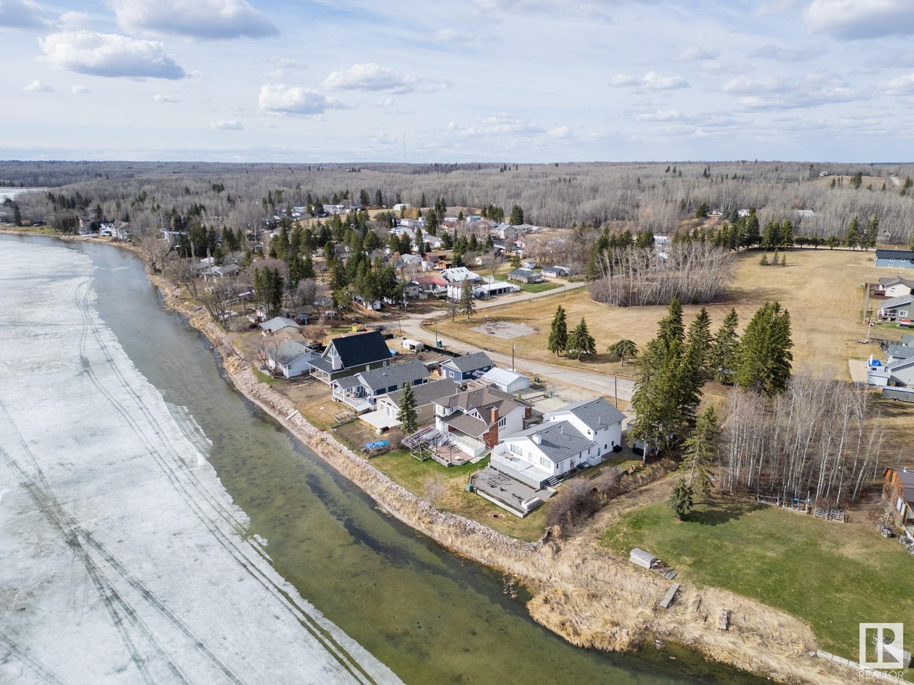3 Bedroom
3 Bathroom
1,266 ft2
Bungalow
Fireplace
Central Air Conditioning
Forced Air
$390,000
Welcome to this charming, beautifully updated bungalow in Yellowstone—just a short stroll to the lake with access to a shared dock and boat launch! The heart of the home is a stunning, renovated kitchen with butcher block island, stainless steel appliances, and backsplash, flowing into a cozy dining/living area with a wood-burning fireplace. Enjoy quiet mornings in the sunroom, filled with natural light. The main floor features a spacious primary bedroom with 3-piece ensuite, two more bedrooms, and a stylish full bath (updated in 2025). Downstairs offers a large family room, laundry/mechanical room, and a double attached garage. Upgrades include 2 furnaces, A/C, and HWT (2018), pressure tank (2024), windows, siding, soffits (2015), roof (2014), new landscaping, and municipal sewer connection (2018). (id:61585)
Property Details
|
MLS® Number
|
E4431298 |
|
Property Type
|
Single Family |
|
Neigbourhood
|
Yellowstone |
|
Amenities Near By
|
Park, Playground |
|
Community Features
|
Lake Privileges |
|
Features
|
Paved Lane, Recreational |
|
Structure
|
Deck |
Building
|
Bathroom Total
|
3 |
|
Bedrooms Total
|
3 |
|
Amenities
|
Vinyl Windows |
|
Appliances
|
Dishwasher, Dryer, Microwave Range Hood Combo, Refrigerator, Storage Shed, Stove, Washer |
|
Architectural Style
|
Bungalow |
|
Basement Development
|
Finished |
|
Basement Type
|
Partial (finished) |
|
Constructed Date
|
1977 |
|
Construction Style Attachment
|
Detached |
|
Cooling Type
|
Central Air Conditioning |
|
Fire Protection
|
Smoke Detectors |
|
Fireplace Fuel
|
Wood |
|
Fireplace Present
|
Yes |
|
Fireplace Type
|
Unknown |
|
Half Bath Total
|
1 |
|
Heating Type
|
Forced Air |
|
Stories Total
|
1 |
|
Size Interior
|
1,266 Ft2 |
|
Type
|
House |
Parking
Land
|
Access Type
|
Boat Access |
|
Acreage
|
No |
|
Fence Type
|
Fence |
|
Land Amenities
|
Park, Playground |
|
Size Irregular
|
0.282 |
|
Size Total
|
0.282 Ac |
|
Size Total Text
|
0.282 Ac |
|
Surface Water
|
Lake |
Rooms
| Level |
Type |
Length |
Width |
Dimensions |
|
Basement |
Family Room |
|
|
24'3 x 13'10 |
|
Basement |
Utility Room |
|
|
11' x 9'7 |
|
Main Level |
Living Room |
|
|
15'1 x 18'1 |
|
Main Level |
Dining Room |
|
|
10'4 x 10'10 |
|
Main Level |
Kitchen |
|
|
9'11 x 10'8 |
|
Main Level |
Primary Bedroom |
|
|
12' x 12'5 |
|
Main Level |
Bedroom 2 |
|
|
10'10 x 10'4 |
|
Main Level |
Bedroom 3 |
|
|
10'10 x 10'1 |
|
Main Level |
Sunroom |
|
|
10'9 x 9'4 |




