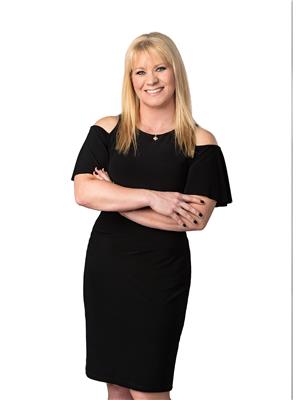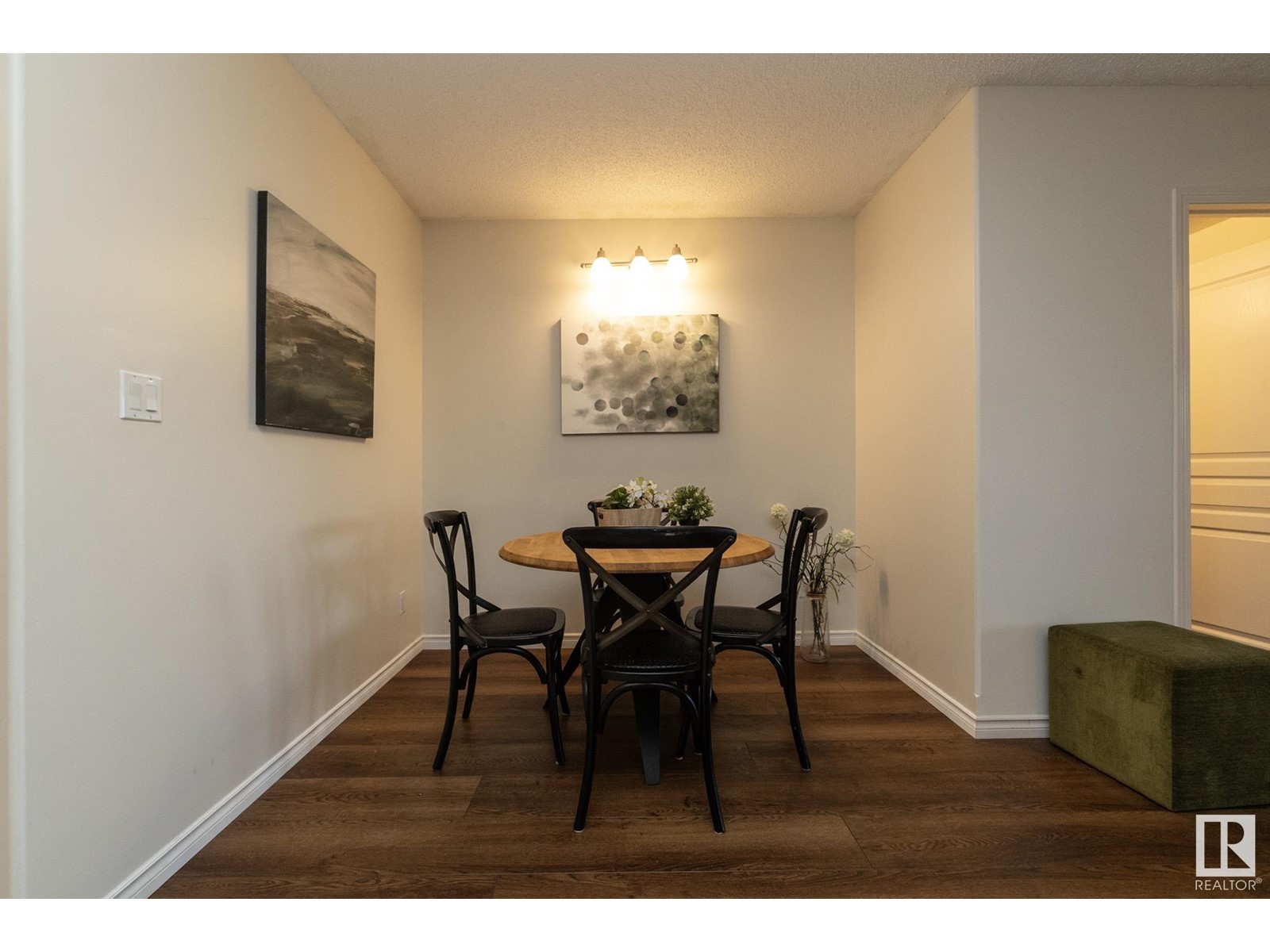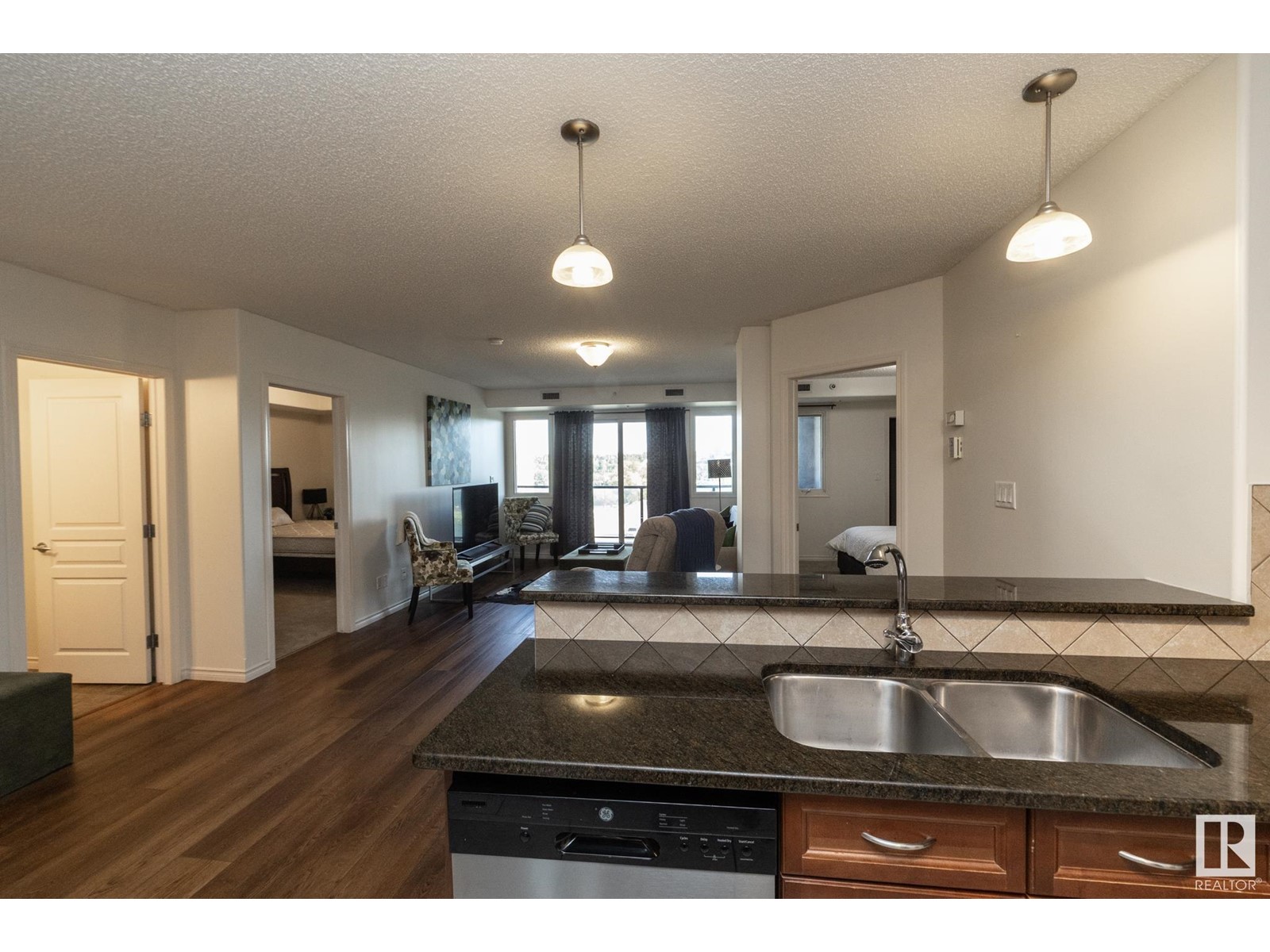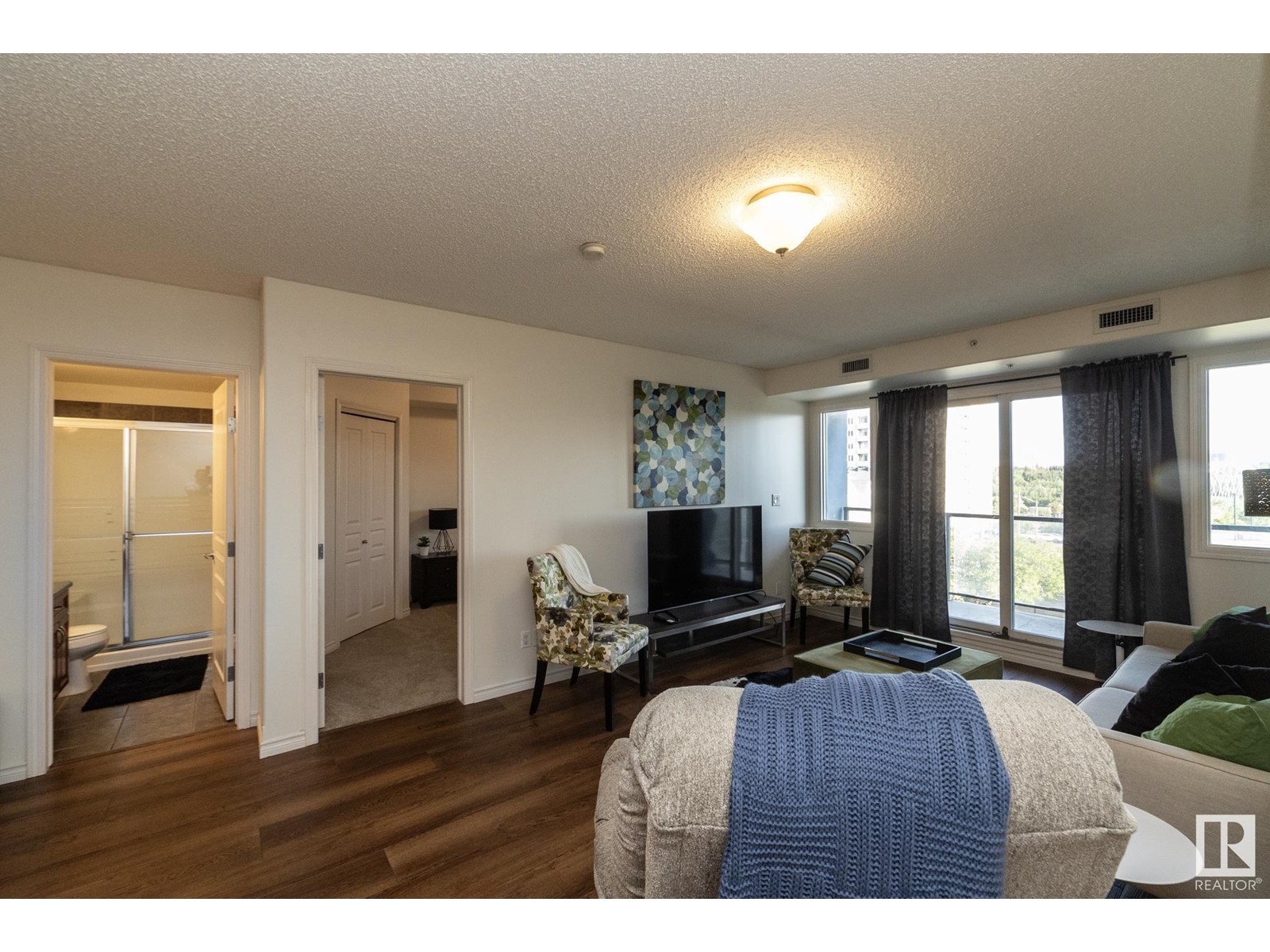#403 9707 106 St Nw Edmonton, Alberta T5K 0B7
$280,000Maintenance, Caretaker, Exterior Maintenance, Heat, Insurance, Other, See Remarks, Property Management, Water
$743.09 Monthly
Maintenance, Caretaker, Exterior Maintenance, Heat, Insurance, Other, See Remarks, Property Management, Water
$743.09 MonthlyWelcome to River Vista—where breathtaking scenery meets unbeatable urban convenience. Perfectly positioned along the edge of Edmonton’s iconic river valley, this 1000+ sq ft unit offers direct access to downtown, Whyte Avenue, and miles of picturesque trails right outside your door. Inside, you’ll love the open-concept layout featuring a peninsula kitchen with granite countertops, maple cabinets, and a corner pantry. The bright living area opens to a sunny south-facing balcony—a perfect perch for watching fireworks or soaking in the view. The king-sized primary suite includes custom California Closets and a full ensuite with a soaker tub and separate shower. A second bedroom, 4-piece bath, in-suite laundry, and bonus storage room add to the function and flow. Additional perks include: TITLED DOUBLE TANDEM PARKING STALL, CENTRAL A/C. Recent updates: new carpet, flooring, paint, washer/dryer, and hot water tank. You truly can have it all—location, lifestyle, and long-term value. (id:61585)
Property Details
| MLS® Number | E4438816 |
| Property Type | Single Family |
| Neigbourhood | Downtown (Edmonton) |
| Amenities Near By | Golf Course, Public Transit, Schools, Shopping, Ski Hill |
| Community Features | Public Swimming Pool |
| Features | Park/reserve |
| Parking Space Total | 2 |
| Structure | Patio(s) |
| View Type | Valley View, City View |
Building
| Bathroom Total | 2 |
| Bedrooms Total | 2 |
| Amenities | Vinyl Windows |
| Appliances | Dishwasher, Dryer, Microwave, Refrigerator, Stove, Washer, Window Coverings |
| Basement Type | None |
| Constructed Date | 2006 |
| Heating Type | Forced Air |
| Size Interior | 1,027 Ft2 |
| Type | Apartment |
Parking
| Heated Garage | |
| Underground |
Land
| Acreage | No |
| Land Amenities | Golf Course, Public Transit, Schools, Shopping, Ski Hill |
| Size Irregular | 10.86 |
| Size Total | 10.86 M2 |
| Size Total Text | 10.86 M2 |
Rooms
| Level | Type | Length | Width | Dimensions |
|---|---|---|---|---|
| Main Level | Living Room | 4.92 m | 6.41 m | 4.92 m x 6.41 m |
| Main Level | Dining Room | 4.11 m | 2.59 m | 4.11 m x 2.59 m |
| Main Level | Kitchen | 3.33 m | 2.58 m | 3.33 m x 2.58 m |
| Main Level | Primary Bedroom | 3.21 m | 4.42 m | 3.21 m x 4.42 m |
| Main Level | Bedroom 2 | 3.04 m | 4.67 m | 3.04 m x 4.67 m |
| Main Level | Storage | 1.3 m | 1.69 m | 1.3 m x 1.69 m |
Contact Us
Contact us for more information

Jill Jordan
Manager
www.jillwill.ca/
www.facebook.com/remaxjordanandassociates
1c-8 Columbia Ave W
Devon, Alberta T9G 1Y6
(780) 987-2250








































