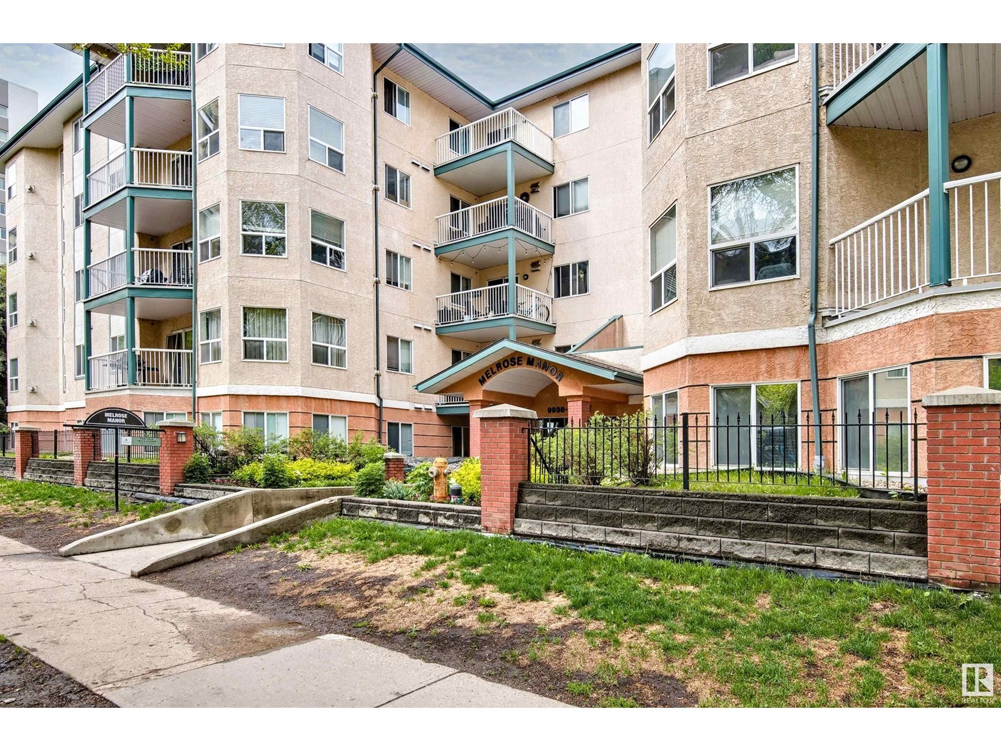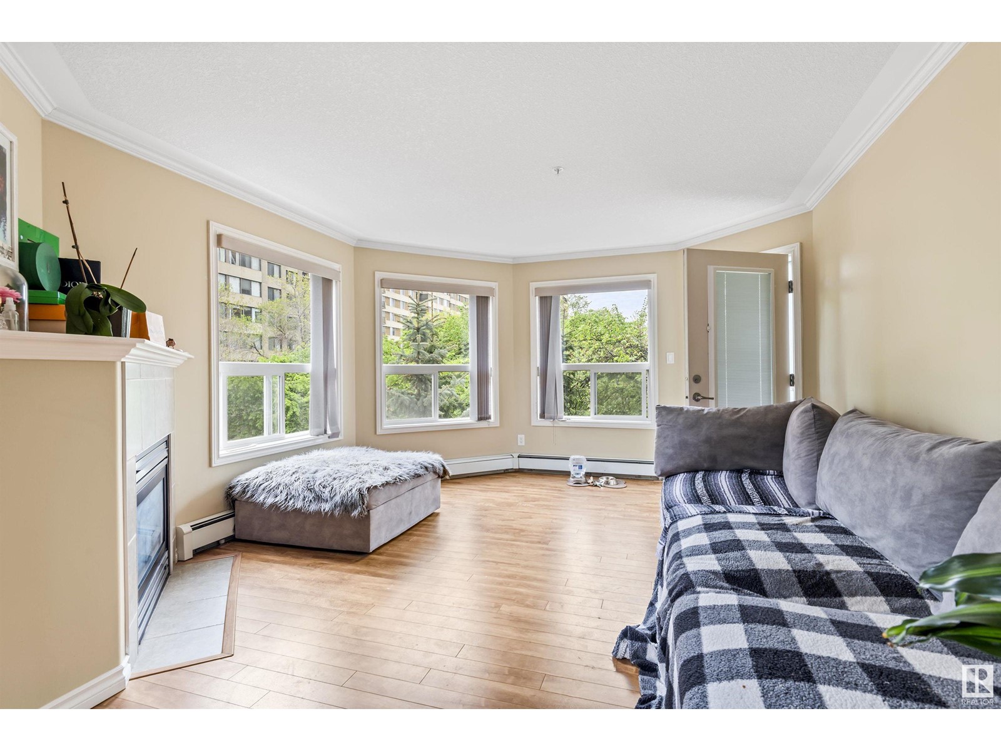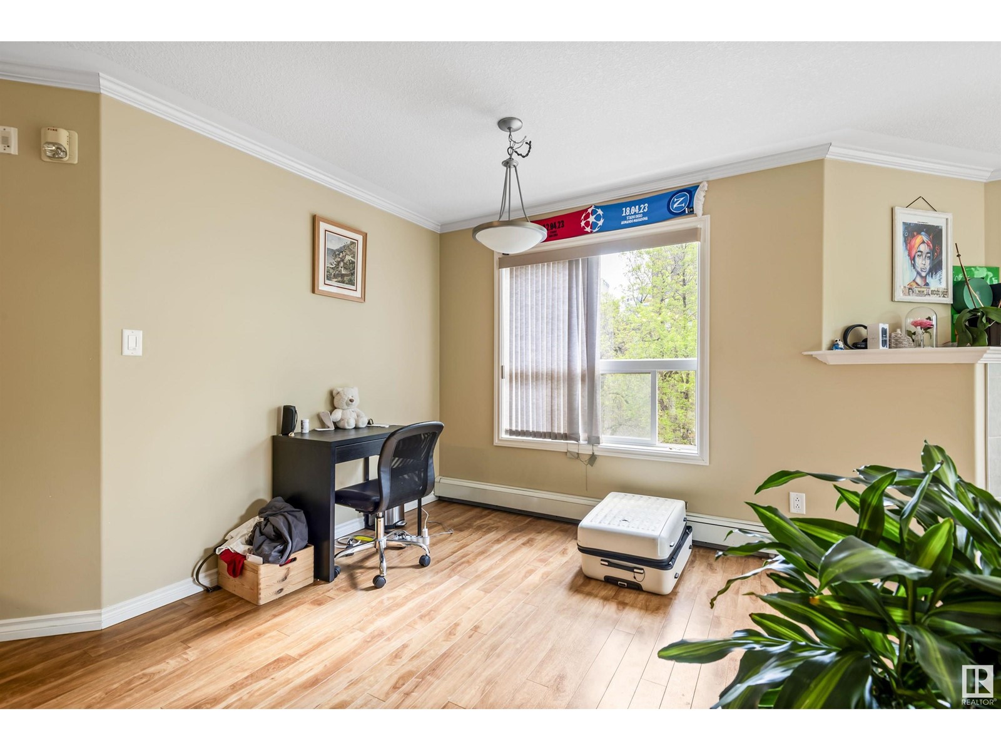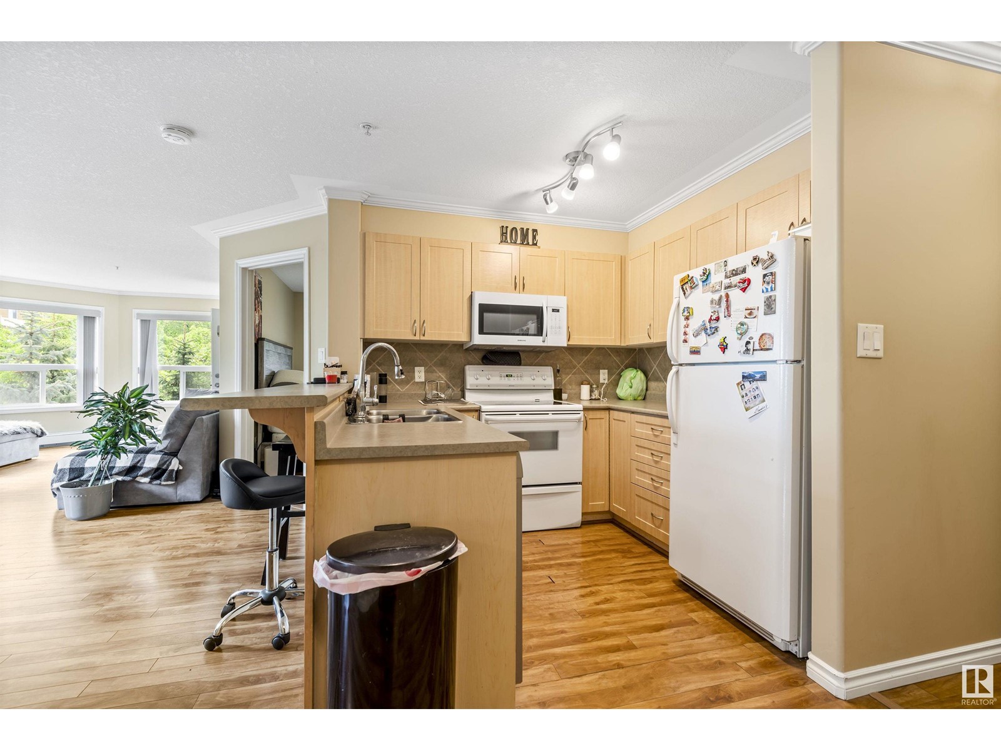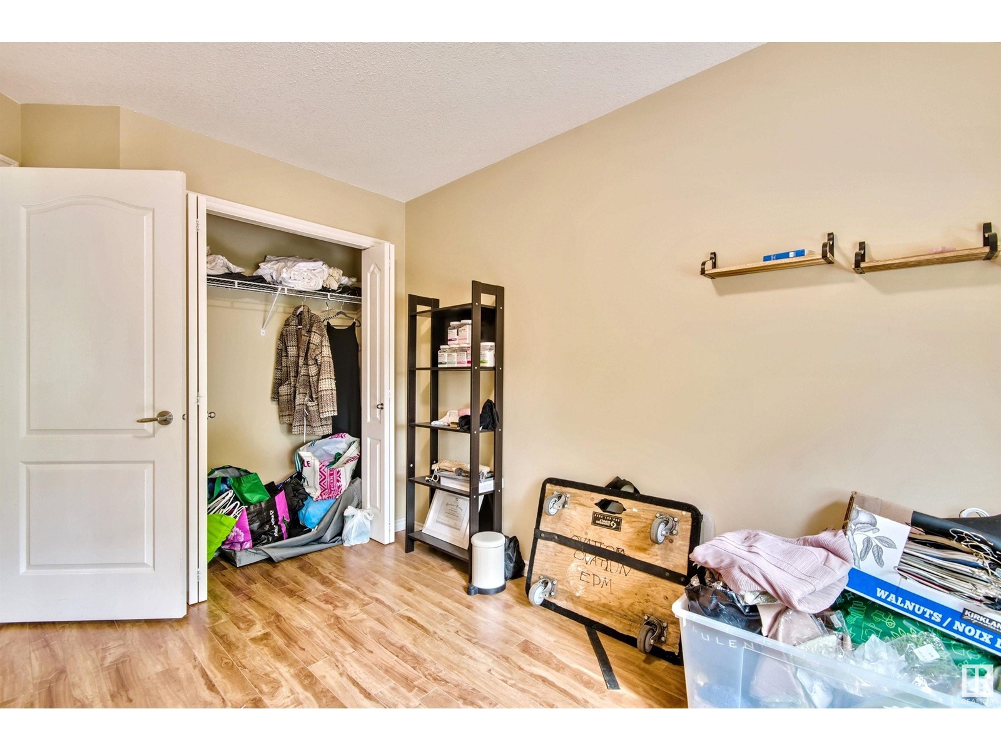#403 9938 104 St Nw Edmonton, Alberta T5K 2X7
$219,900Maintenance, Exterior Maintenance, Heat, Insurance, Common Area Maintenance, Landscaping, Property Management, Other, See Remarks, Water
$596.31 Monthly
Maintenance, Exterior Maintenance, Heat, Insurance, Common Area Maintenance, Landscaping, Property Management, Other, See Remarks, Water
$596.31 MonthlyThe Best of both worlds! Priced perfect spacious, cozy & quiet 2 bedrooms, 2 baths corner unit in a great convenient downtown location. One block from LRT station & arrives at the U of A in no time! Also only Minutes to Macewan, Nait & Royal Alex Hospital. Excellent curb appeal. Great design with abundance of windows to let in plenty of natural sunlight. No carpet inside the suite. Easy front street parking and visitor stalls at back of building. Walk to all the exciting shopping or dining venues including the Rexall Place, museum, Winspear & Art centre etc... Nice view from the large private balcony. Well laid out enormous living room with beautiful fireplace. Master bedroom has walk-in closet & a 4 piece ensuite. Second generous sized bedroom located at the opposite corner next to the main bath. Laundry room has ample storage space. Ideal for students, downtown workers, retirees as well as savvy investors! Secured heated underground parking. (id:61585)
Property Details
| MLS® Number | E4438138 |
| Property Type | Single Family |
| Neigbourhood | Downtown (Edmonton) |
| Amenities Near By | Public Transit, Shopping |
| Features | See Remarks |
| Parking Space Total | 1 |
Building
| Bathroom Total | 2 |
| Bedrooms Total | 2 |
| Appliances | Dishwasher, Dryer, Microwave Range Hood Combo, Refrigerator, Stove, Washer |
| Basement Development | Other, See Remarks |
| Basement Type | None (other, See Remarks) |
| Constructed Date | 2002 |
| Fireplace Fuel | Gas |
| Fireplace Present | Yes |
| Fireplace Type | Unknown |
| Heating Type | Baseboard Heaters, Hot Water Radiator Heat |
| Size Interior | 965 Ft2 |
| Type | Apartment |
Parking
| Underground |
Land
| Acreage | No |
| Land Amenities | Public Transit, Shopping |
| Size Irregular | 38.45 |
| Size Total | 38.45 M2 |
| Size Total Text | 38.45 M2 |
Rooms
| Level | Type | Length | Width | Dimensions |
|---|---|---|---|---|
| Main Level | Living Room | 4.92 m | 7.18 m | 4.92 m x 7.18 m |
| Main Level | Dining Room | Measurements not available | ||
| Main Level | Kitchen | 2.58 m | 2.34 m | 2.58 m x 2.34 m |
| Main Level | Primary Bedroom | 3.32 m | 4.09 m | 3.32 m x 4.09 m |
| Main Level | Bedroom 2 | 3.89 m | 3 m | 3.89 m x 3 m |
| Main Level | Laundry Room | 1.49 m | 2.93 m | 1.49 m x 2.93 m |
Contact Us
Contact us for more information

Francis Fan
Associate
(780) 450-6670
www.francisfan.com/
4107 99 St Nw
Edmonton, Alberta T6E 3N4
(780) 450-6300
(780) 450-6670

