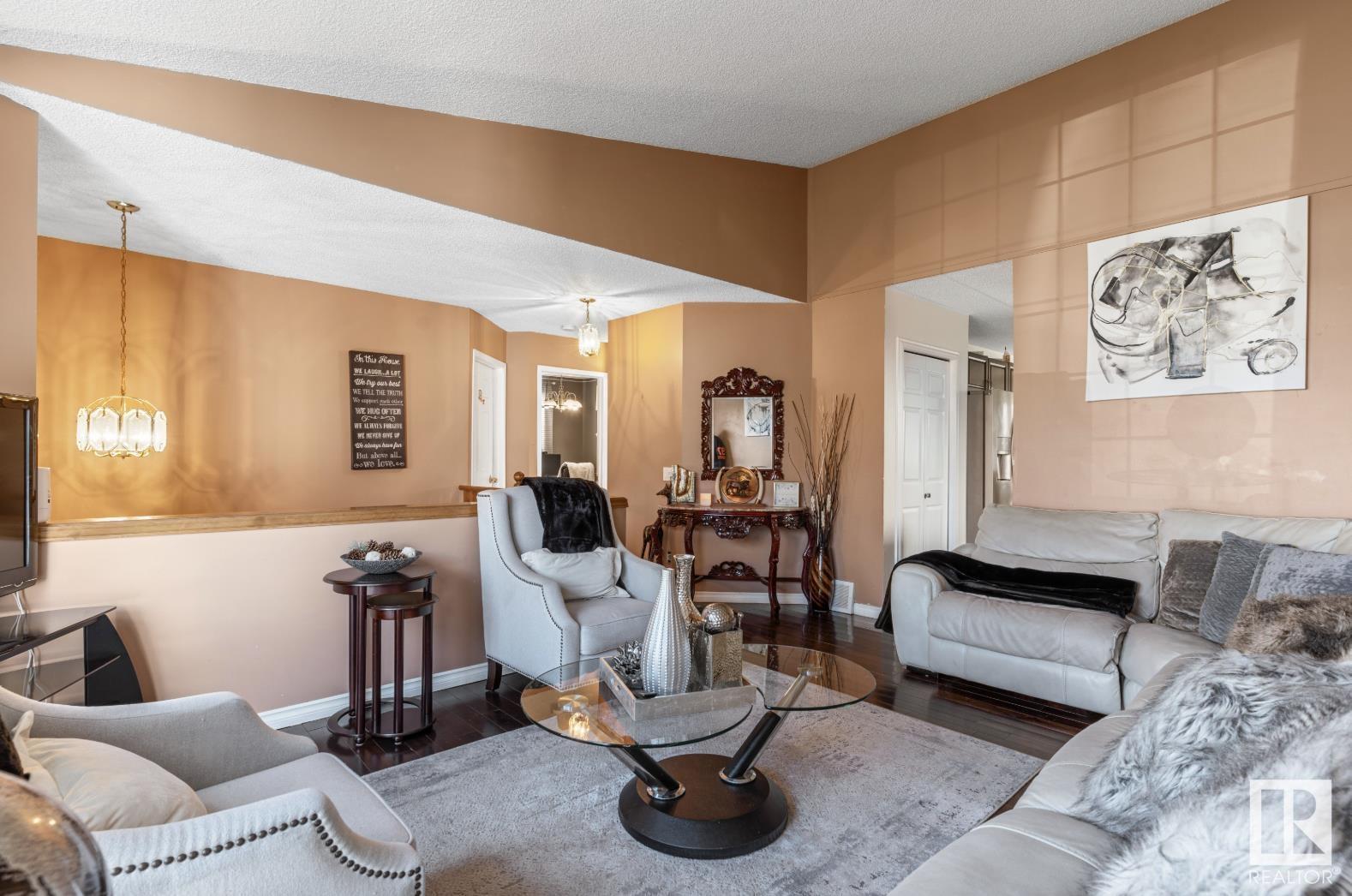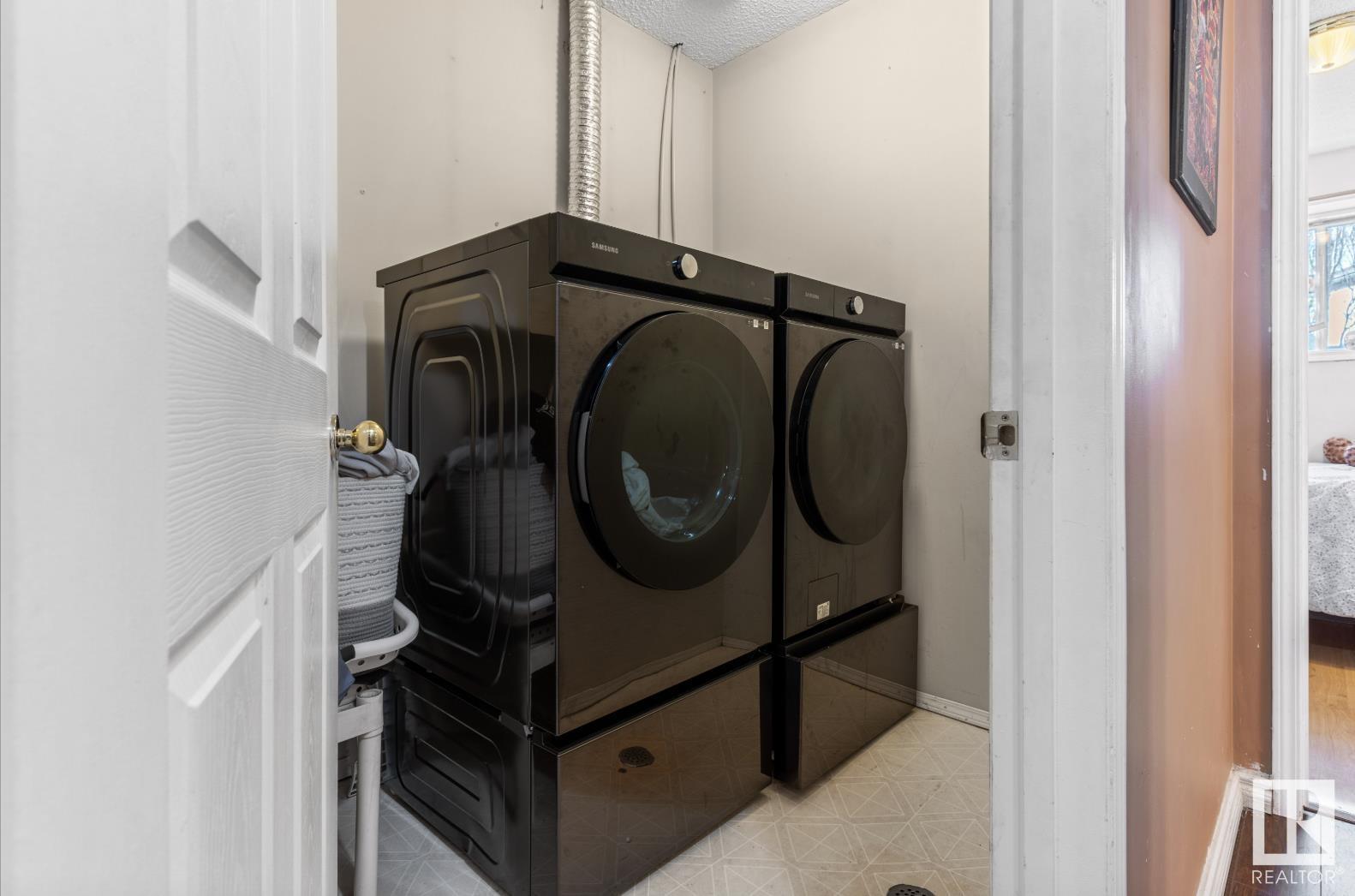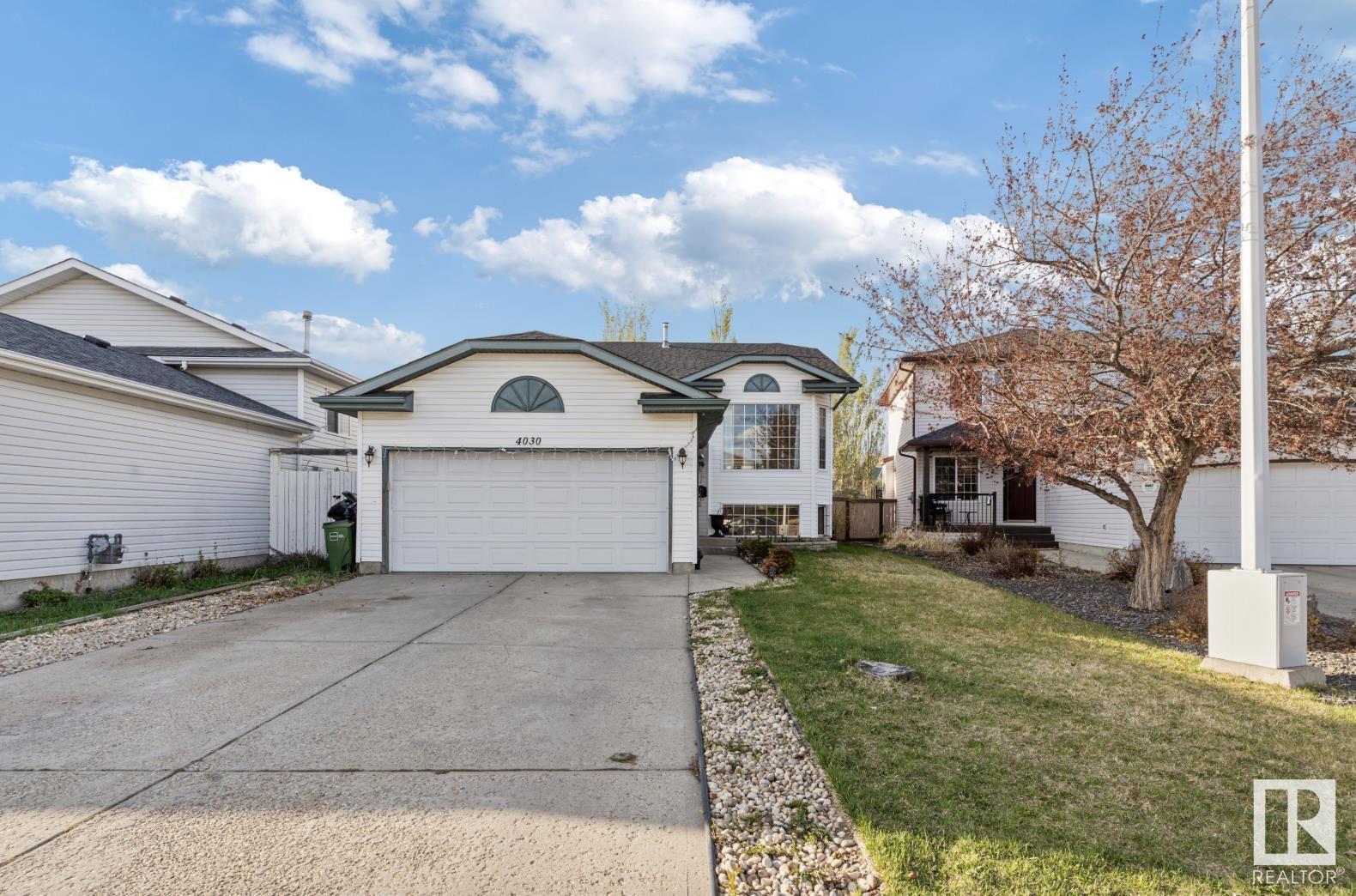4030 37a Avenue Nw Edmonton, Alberta T6L 7A1
$519,999
Located in the family-friendly community of Kiniski Gardens, this spacious 6-bedroom, 3-bath bi-level offers the perfect blend of comfort, functionality, and recent upgrades. Step inside to a bright, open-concept layout highlighted by soaring vaulted ceilings that create a warm and inviting atmosphere. The kitchen features rich chestnut cabinets and sleek stainless steel appliances, ideal for both everyday living and entertaining. All bedrooms are generously sized with ample closet space, and the fully finished basement includes a large family room—perfect for movie nights or a kids' play area. Major updates have already been taken care of, including a new ROOF, FURNACE, HOT WATER TANK, and DECK. The oversized double garage provides abundant parking and storage, while the well-maintained yard offers plenty of green space for outdoor enjoyment. Whether you're a growing family or need room to spread out, this home is a must-see! (id:61585)
Property Details
| MLS® Number | E4433434 |
| Property Type | Single Family |
| Neigbourhood | Kiniski Gardens |
| Amenities Near By | Playground, Public Transit, Schools, Shopping |
| Community Features | Public Swimming Pool |
| Features | Cul-de-sac, See Remarks, Flat Site, No Smoking Home |
| Structure | Deck |
Building
| Bathroom Total | 3 |
| Bedrooms Total | 6 |
| Amenities | Vinyl Windows |
| Appliances | Dishwasher, Dryer, Hood Fan, Refrigerator, Stove, Washer, Window Coverings |
| Architectural Style | Bi-level |
| Basement Development | Finished |
| Basement Type | Full (finished) |
| Constructed Date | 1996 |
| Construction Style Attachment | Detached |
| Heating Type | Forced Air |
| Size Interior | 1,249 Ft2 |
| Type | House |
Parking
| Attached Garage |
Land
| Acreage | No |
| Fence Type | Fence |
| Land Amenities | Playground, Public Transit, Schools, Shopping |
Rooms
| Level | Type | Length | Width | Dimensions |
|---|---|---|---|---|
| Basement | Family Room | 3.51 m | 6.37 m | 3.51 m x 6.37 m |
| Basement | Bedroom 4 | 4.12 m | 4.47 m | 4.12 m x 4.47 m |
| Basement | Bedroom 5 | 2.61 m | 4.74 m | 2.61 m x 4.74 m |
| Basement | Bedroom 6 | 3.7 m | 2.97 m | 3.7 m x 2.97 m |
| Main Level | Living Room | 3.61 m | 5.17 m | 3.61 m x 5.17 m |
| Main Level | Dining Room | 3.58 m | 3.04 m | 3.58 m x 3.04 m |
| Main Level | Kitchen | 2.93 m | 2.94 m | 2.93 m x 2.94 m |
| Main Level | Primary Bedroom | 4.09 m | 3.51 m | 4.09 m x 3.51 m |
| Main Level | Bedroom 2 | 3.55 m | 3.04 m | 3.55 m x 3.04 m |
| Main Level | Bedroom 3 | 3.03 m | 3.04 m | 3.03 m x 3.04 m |
Contact Us
Contact us for more information
Stefan Radovanovic
Associate
(780) 450-6670
4107 99 St Nw
Edmonton, Alberta T6E 3N4
(780) 450-6300
(780) 450-6670









































