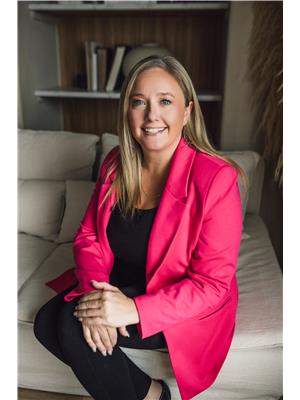4042 47 Avenue Drayton Valley, Alberta T7A 0A2
$499,999
Designed for both comfort and function, this beautifully finished home offers generous space inside and out. The main level welcomes you with a bright, open living room featuring vaulted ceilings, large west-facing windows, and a gas fireplace that adds warmth and charm. The kitchen includes a spacious island, quartz countertops, walk-in pantry, maple cabinetry, and a full tile backsplash—ideal for everyday living and entertaining. A convenient main floor laundry and powder room add to the practicality of the layout. From the dining area, step out to a no-maintenance deck and a fully fenced backyard with space to gather around the firepit. Upstairs, the primary suite features a 5-piece ensuite with jetted tub, accompanied by two additional bedrooms and a dedicated office. The finished basement provides a fourth bedroom, full bath, and a spacious family room. Extras include RV parking, in-floor heating, hot water on demand, central A/C, and a heated garage. This home checks all the boxes! (id:61585)
Property Details
| MLS® Number | E4445013 |
| Property Type | Single Family |
| Neigbourhood | Drayton Valley |
| Amenities Near By | Schools |
| Structure | Deck |
Building
| Bathroom Total | 4 |
| Bedrooms Total | 4 |
| Appliances | Dishwasher, Dryer, Garage Door Opener, Microwave Range Hood Combo, Refrigerator, Stove, Washer, Window Coverings |
| Basement Development | Finished |
| Basement Type | Full (finished) |
| Constructed Date | 2008 |
| Construction Style Attachment | Detached |
| Cooling Type | Central Air Conditioning |
| Fireplace Fuel | Gas |
| Fireplace Present | Yes |
| Fireplace Type | Insert |
| Half Bath Total | 1 |
| Heating Type | Forced Air |
| Stories Total | 2 |
| Size Interior | 1,982 Ft2 |
| Type | House |
Parking
| Attached Garage | |
| Heated Garage | |
| R V |
Land
| Acreage | No |
| Fence Type | Fence |
| Land Amenities | Schools |
Rooms
| Level | Type | Length | Width | Dimensions |
|---|---|---|---|---|
| Basement | Bedroom 4 | 12' x 10'9" | ||
| Basement | Recreation Room | 27'5" x 24'6" | ||
| Basement | Utility Room | 9'10" x 10'11 | ||
| Main Level | Living Room | 17'7" x 12'6" | ||
| Main Level | Dining Room | 12'5" x 10'5" | ||
| Main Level | Kitchen | 13' x 12'8" | ||
| Upper Level | Primary Bedroom | 14' x 16'7" | ||
| Upper Level | Bedroom 2 | 12'9" x 15'2" | ||
| Upper Level | Bedroom 3 | 12'5" x 9'10" | ||
| Upper Level | Office | 10'1" x 7'6" |
Contact Us
Contact us for more information

Mandy L. Anderson
Associate
(780) 542-7727
www.facebook.com/mandyandersonrealtor/
accountscenter.instagram.com/profiles/17841447414066148/
Box 6084
Drayton Valley, Alberta T7A 1R6
(780) 542-3223
(780) 542-7727
www.century21.ca/hipointrealty





































