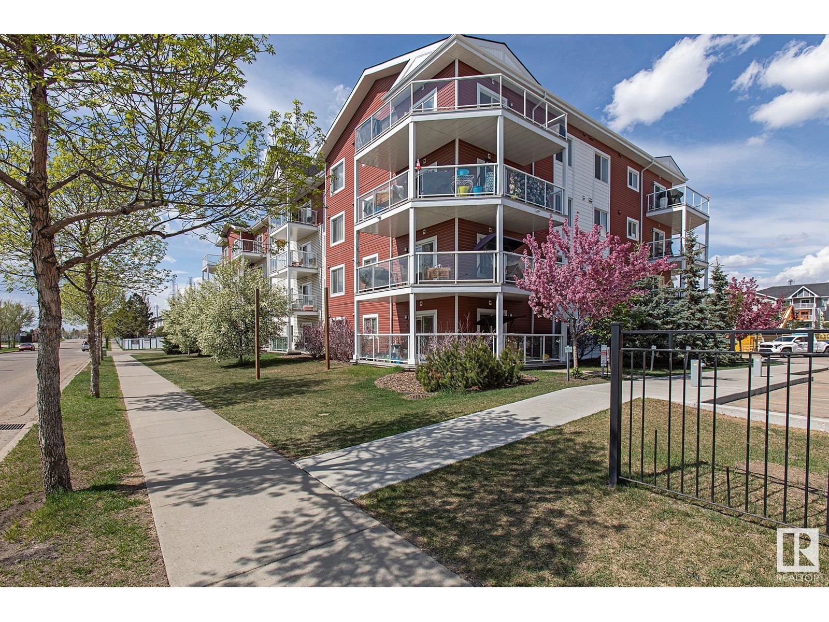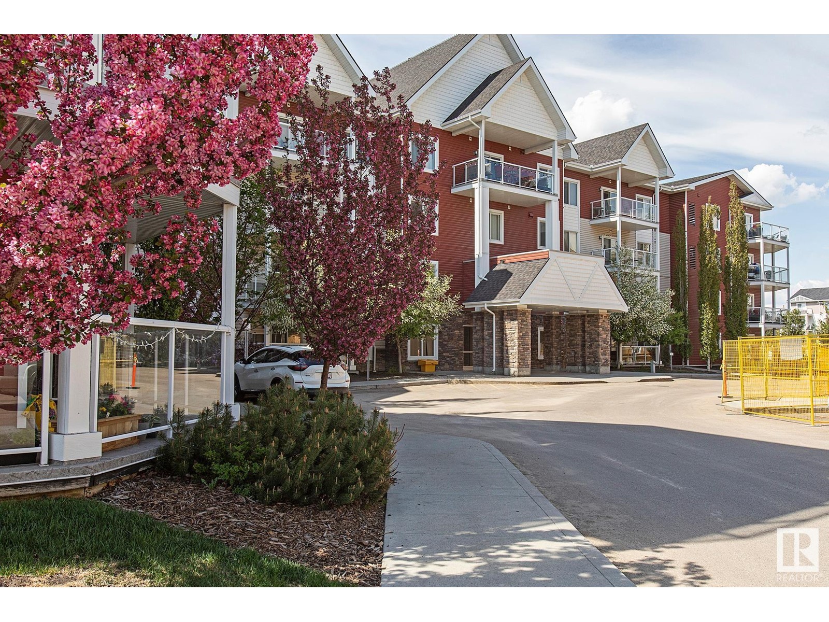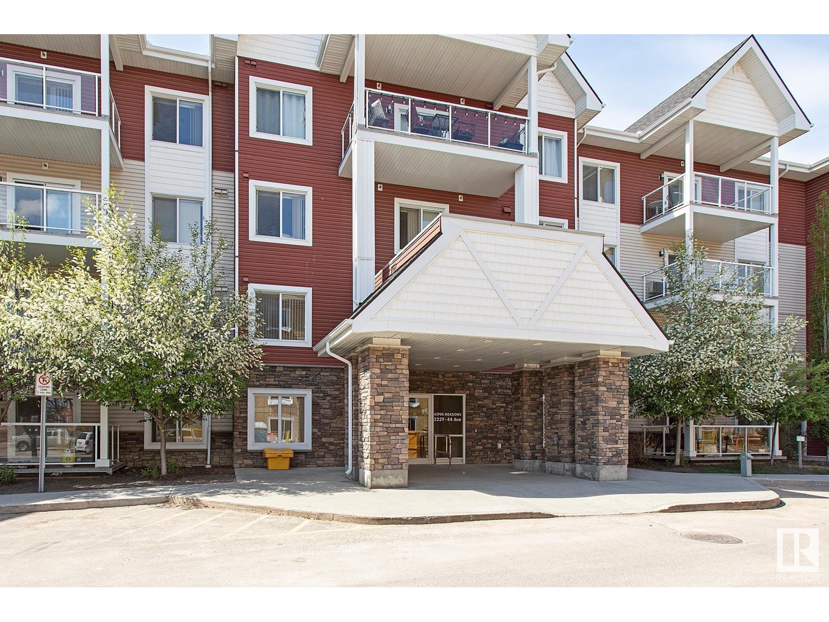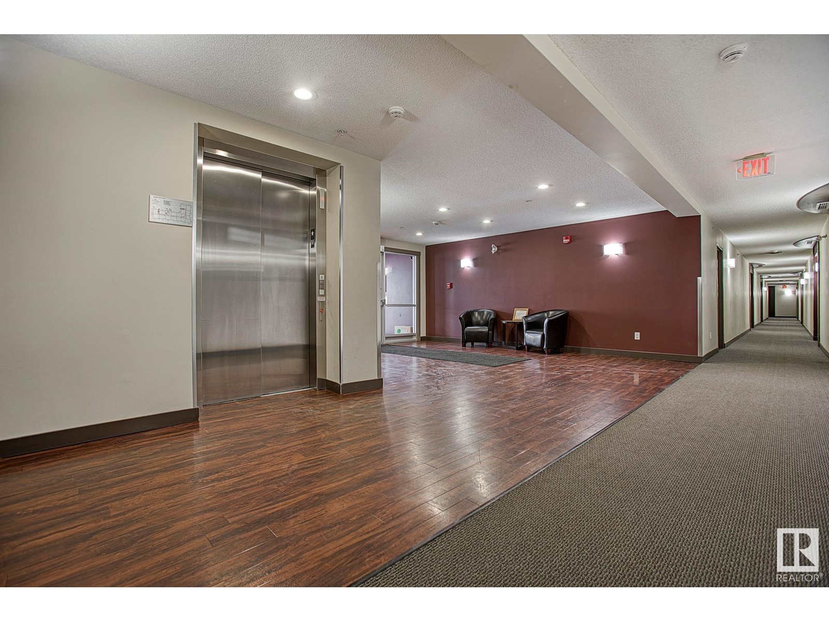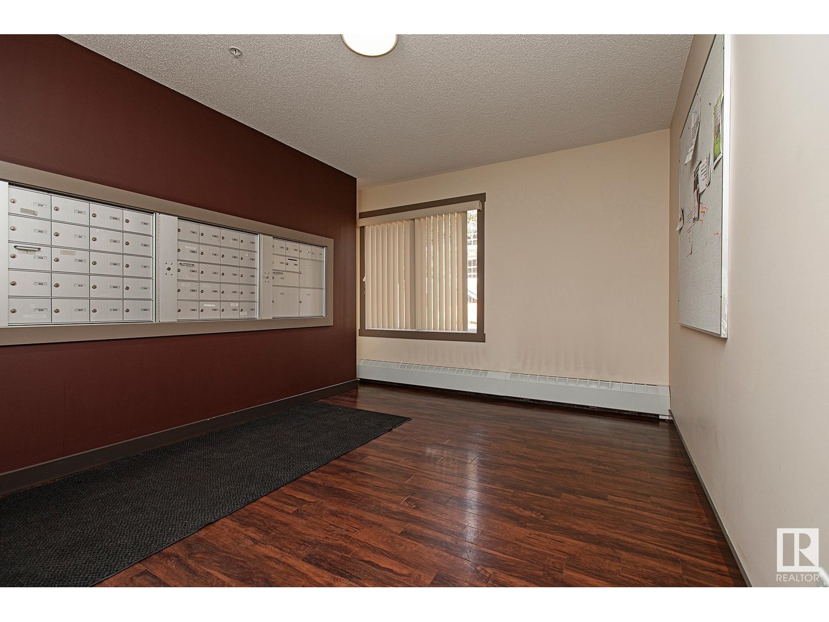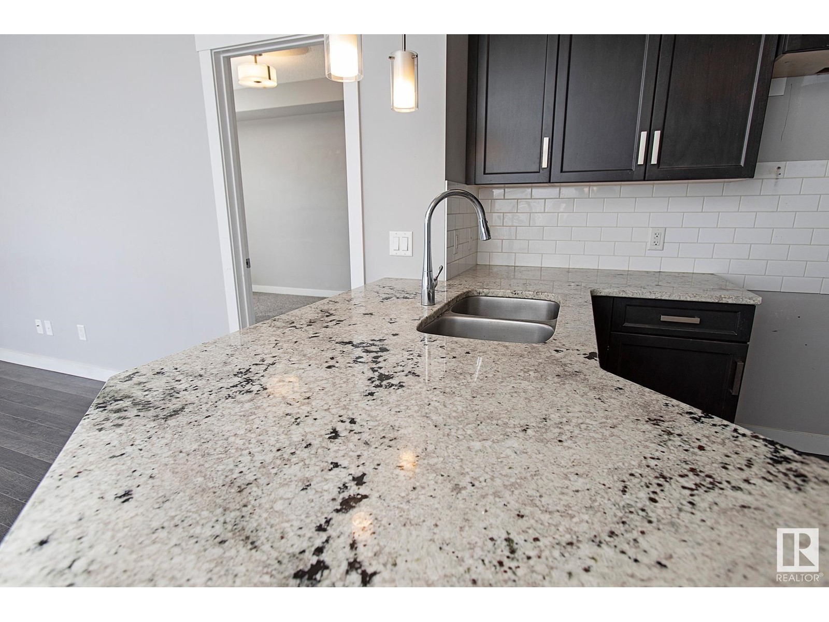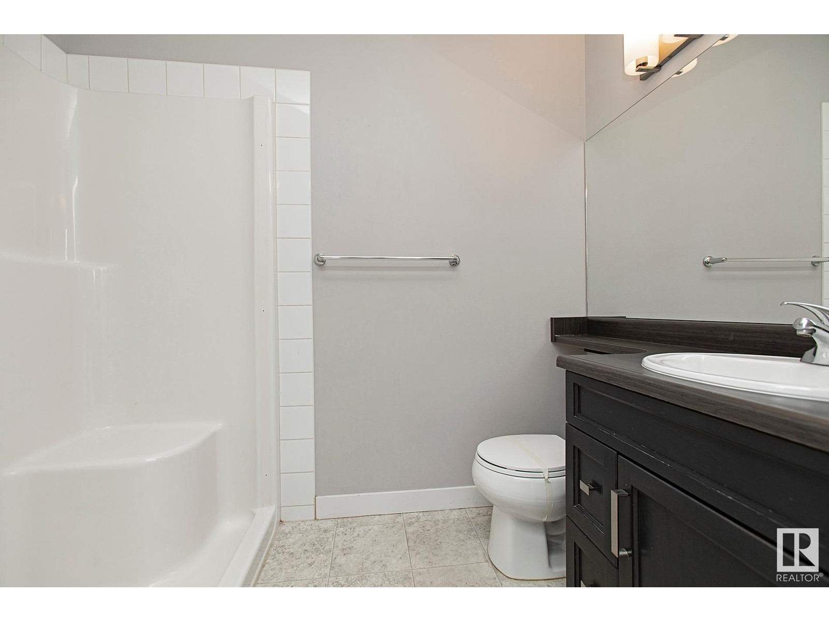#405 2229 44 Av Nw Edmonton, Alberta T6T 0W6
$235,000Maintenance, Electricity, Exterior Maintenance, Heat, Common Area Maintenance, Landscaping, Other, See Remarks, Property Management, Water
$596.47 Monthly
Maintenance, Electricity, Exterior Maintenance, Heat, Common Area Maintenance, Landscaping, Other, See Remarks, Property Management, Water
$596.47 MonthlyTOP FLOOR, 2 bed, 2 bath unit WITH 2 PARKING STALLS (UNDERGROUND + OUTSIDE) Keep cool with Chilly A/C for the Summer! Inside you are welcomed to an OPEN FLOOR PLAN with plenty of storage. The separate LAUNDRY AREA is a welcomed treat and adds major convenience. Cook in the UPGRADED u-shaped kitchen with TILED BAKSPLASH and extended GRANITE countertops, perfect for entertaining. A BRIGHT Livingroom is great for watching movies or sports and leads to the COVERED DECK with a nice view over the community. Relax in the Primary bedroom at days end, it has a walk through closet and 3 piece ensuite with DOUBLE WIDE SHOWER. Across the living room (perfect for privacy) is the 2nd bedroom with a full 4 piece bath for guests. RARE, Condo fees include ALL UTILITIES. Hard surface flooring found throughout most of the unit excluding bedrooms. Superstore, fitness center's, banks, restaurants and PUBLIC TRANSIT are just steps away. So much for so little, see it, you'll LOVE this place! (id:61585)
Property Details
| MLS® Number | E4438939 |
| Property Type | Single Family |
| Neigbourhood | Larkspur |
| Amenities Near By | Public Transit, Schools, Shopping |
| Features | Flat Site |
| Parking Space Total | 2 |
| Structure | Deck |
Building
| Bathroom Total | 2 |
| Bedrooms Total | 2 |
| Basement Type | None |
| Constructed Date | 2016 |
| Heating Type | Baseboard Heaters |
| Size Interior | 893 Ft2 |
| Type | Apartment |
Parking
| Stall | |
| Underground |
Land
| Acreage | No |
| Land Amenities | Public Transit, Schools, Shopping |
| Size Irregular | 74.27 |
| Size Total | 74.27 M2 |
| Size Total Text | 74.27 M2 |
Rooms
| Level | Type | Length | Width | Dimensions |
|---|---|---|---|---|
| Main Level | Living Room | 4.6 m | 4.25 m | 4.6 m x 4.25 m |
| Main Level | Kitchen | 6.6 m | 3.32 m | 6.6 m x 3.32 m |
| Main Level | Primary Bedroom | 3.21 m | 4.31 m | 3.21 m x 4.31 m |
| Main Level | Bedroom 2 | 3.81 m | 2.83 m | 3.81 m x 2.83 m |
| Main Level | Laundry Room | 1.5 m | 3.08 m | 1.5 m x 3.08 m |
Contact Us
Contact us for more information

Ryan P. Dutka
Associate
(780) 439-7248
www.ryandutka.com/
www.youtube.com/embed/-CQkTjoCqQc
100-10328 81 Ave Nw
Edmonton, Alberta T6E 1X2
(780) 439-7000
(780) 439-7248


