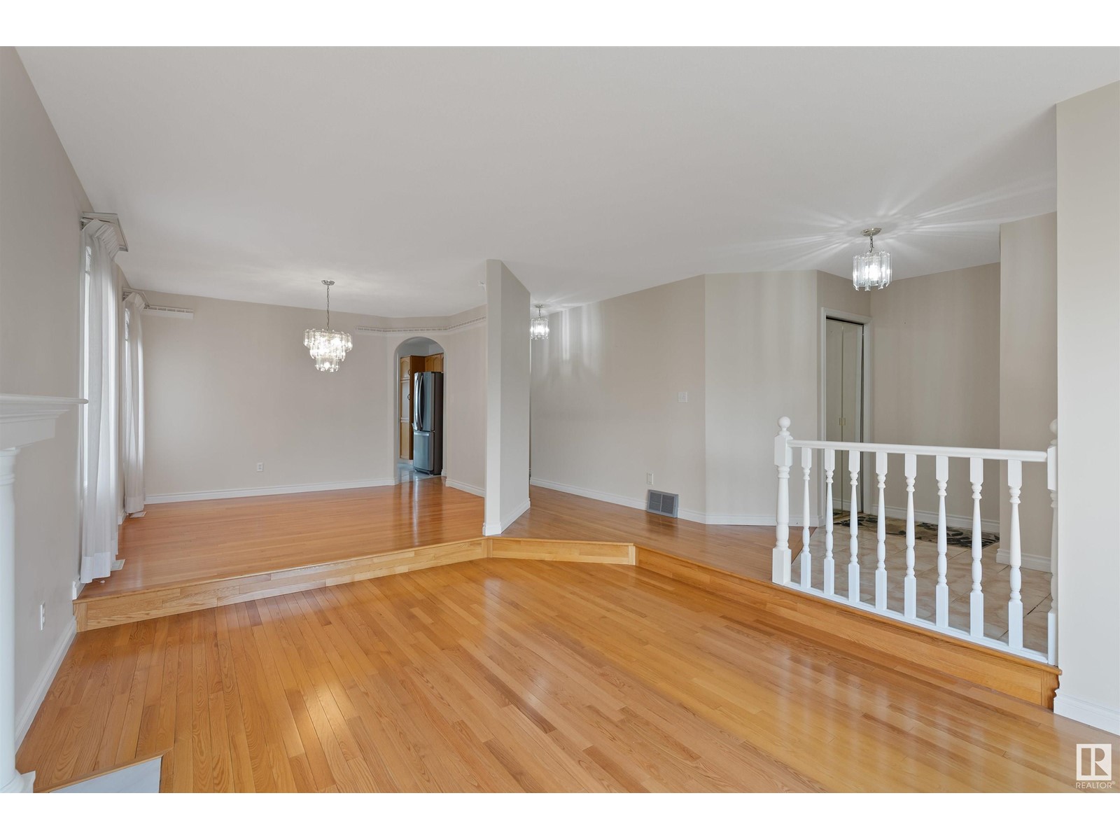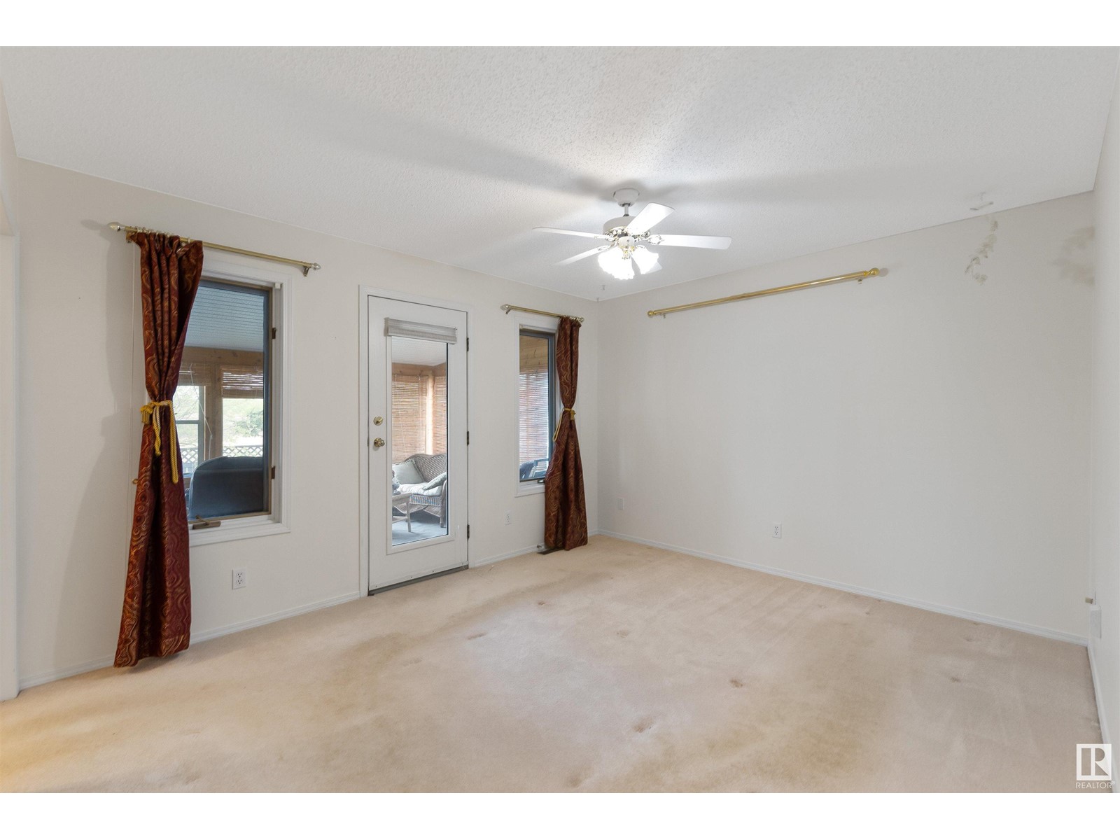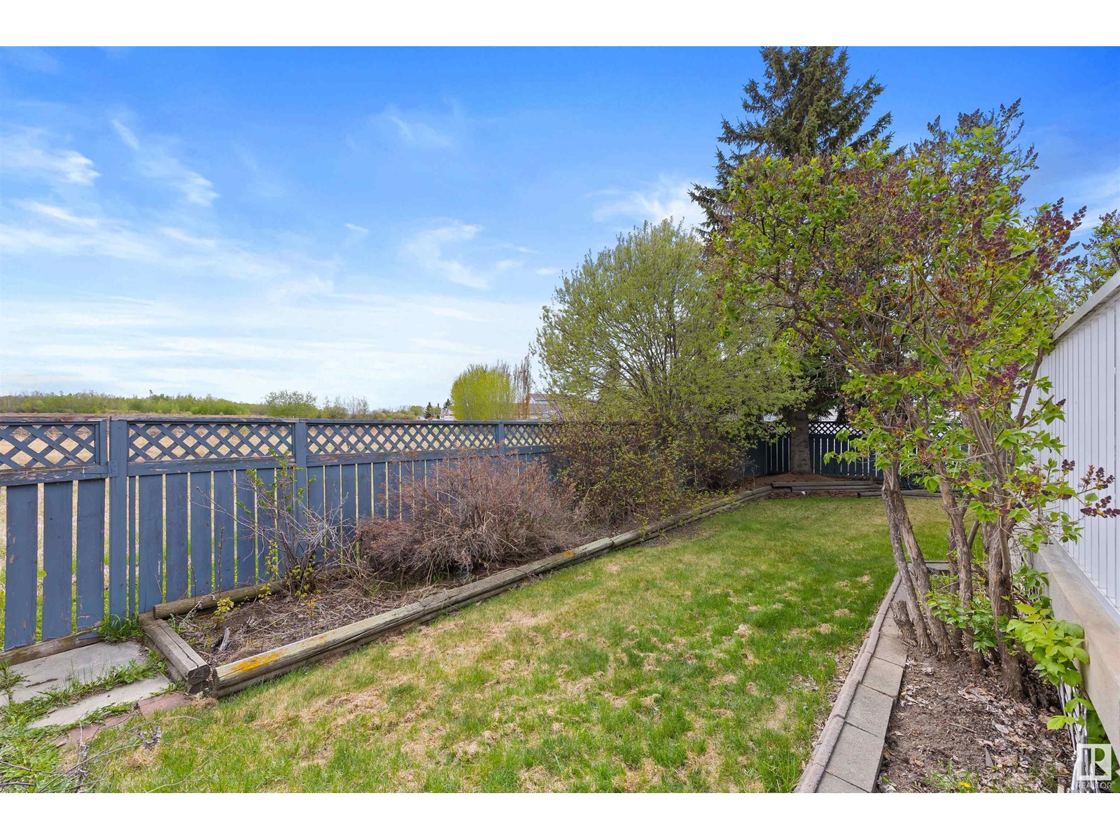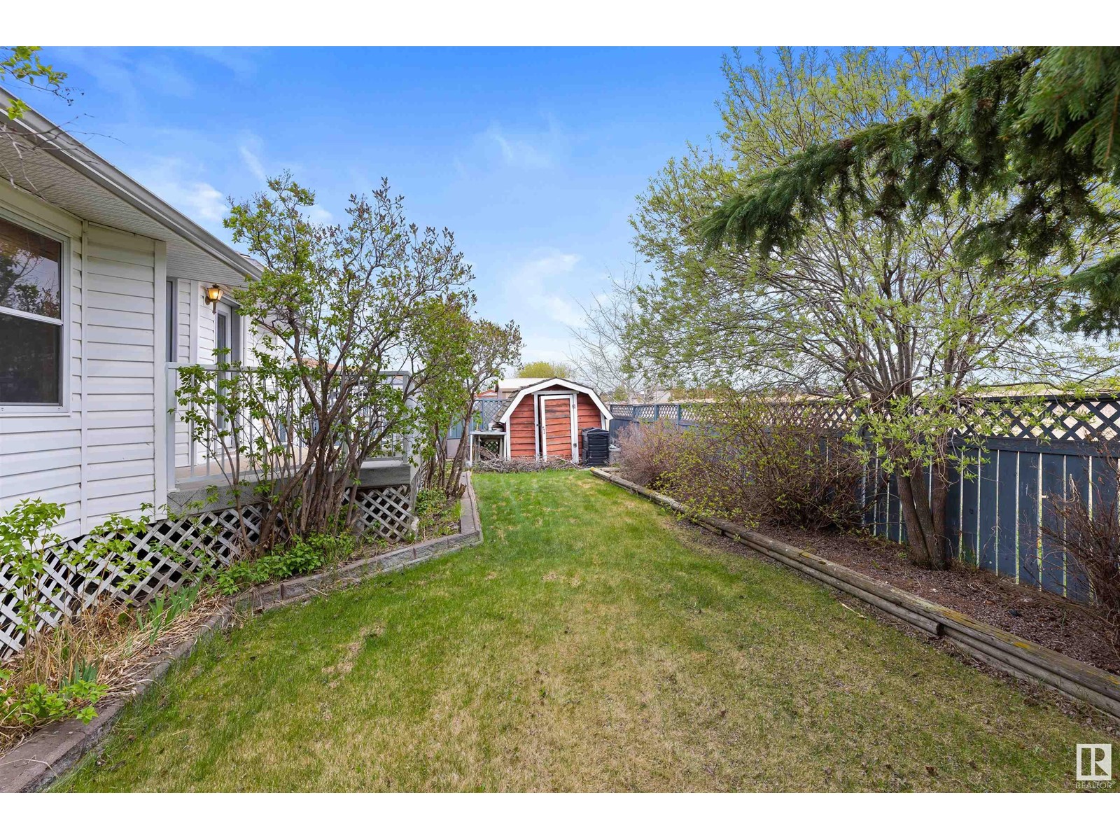405 Grandin Dr Morinville, Alberta T8R 1J1
$419,900
Discover this well cared for BUNGALOW in Morinville. The entrance has tile flooring and opens to the formal living/dining room with HARDWOOD FLOORING. The living room has a gas fireplace. The eat in kitchen has oak cabinetry, tile flooring, stainless steel appliances, tile back splash, pot/pan drawers and access to the SOUTH FACING DECK. There are three main floor bedrooms. The primary suite includes a walk in closet, a three piece ensuite and access to a three season sunroom. The main floor is complete with a guest four piece bathroom. The basement is fully finished with a large family room with gas stove, keeping it cozy, a fourth bedroom, laundry room and a large storage/hobby room. A double attached garage (18'10 x 19'9) completes this property. Upgrades to this home include central air conditioning, furnace (2010), shingles (approx. 2008) and so much more. A great place to call home! (id:61585)
Open House
This property has open houses!
2:00 pm
Ends at:4:00 pm
Property Details
| MLS® Number | E4435967 |
| Property Type | Single Family |
| Neigbourhood | Morinville |
| Amenities Near By | Public Transit, Shopping |
| Features | See Remarks |
| Structure | Deck |
Building
| Bathroom Total | 3 |
| Bedrooms Total | 4 |
| Appliances | Dishwasher, Dryer, Garage Door Opener, Microwave, Refrigerator, Stove, Central Vacuum, Washer, Window Coverings |
| Architectural Style | Bungalow |
| Basement Development | Finished |
| Basement Type | Full (finished) |
| Constructed Date | 1992 |
| Construction Style Attachment | Detached |
| Fireplace Fuel | Gas |
| Fireplace Present | Yes |
| Fireplace Type | Unknown |
| Heating Type | Forced Air |
| Stories Total | 1 |
| Size Interior | 1,485 Ft2 |
| Type | House |
Parking
| Attached Garage |
Land
| Acreage | No |
| Fence Type | Fence |
| Land Amenities | Public Transit, Shopping |
| Size Irregular | 592.72 |
| Size Total | 592.72 M2 |
| Size Total Text | 592.72 M2 |
Rooms
| Level | Type | Length | Width | Dimensions |
|---|---|---|---|---|
| Basement | Family Room | 6.25 m | 5.47 m | 6.25 m x 5.47 m |
| Basement | Bedroom 4 | 3.05 m | 3.94 m | 3.05 m x 3.94 m |
| Main Level | Living Room | 3.61 m | 5.41 m | 3.61 m x 5.41 m |
| Main Level | Dining Room | 4.19 m | 3.44 m | 4.19 m x 3.44 m |
| Main Level | Kitchen | 4.67 m | 3.26 m | 4.67 m x 3.26 m |
| Main Level | Primary Bedroom | 4.45 m | 3.51 m | 4.45 m x 3.51 m |
| Main Level | Bedroom 2 | 3.9 m | 3.27 m | 3.9 m x 3.27 m |
| Main Level | Bedroom 3 | 4.33 m | 2.83 m | 4.33 m x 2.83 m |
| Main Level | Sunroom | 5.25 m | 3.29 m | 5.25 m x 3.29 m |
Contact Us
Contact us for more information

Matthew D. Barry
Associate
www.matthewbarryrealtygroup.ca/
www.facebook.com/matthewbarrygroup
instagram.com/matthewbarrygroup
1400-10665 Jasper Ave Nw
Edmonton, Alberta T5J 3S9
(403) 262-7653
















































