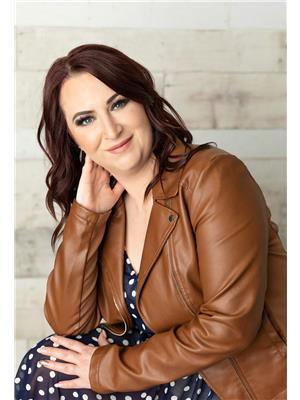405 Lakewood Wy Cold Lake, Alberta T9M 0K7
$619,000
A showstopper 2 storey home in Lakewood Estates directly across from the playground! This 4 bedroom, 3.5 bath home is built to impress and still shows like brand new. Fully finished with high-end finishes throughout including stunning white oak hardwood floors that span the main level of this home. Spacious entry, dedicated mudroom, 9 ft ceilings, quartz counters throughout - you will see the craftmanship at every turn. The open concept main floor features a stunning kitchen /w custom hood fan, and opens to a bright living room complete with modern gas fireplace with custom shelves, and a dining room with access to the back deck and fenced/landscaped yard. Upstairs are 3 great sized bedrooms including primary with spa-like ensuite - tile shower and separate tub - and a walk in closet. Dedicated laundry room and full bath complete upper level. Basement is fully finished with family room, 4th bedroom and full bathroom. This home is like no other! Also includes central air conditioning and heated garage. (id:61585)
Property Details
| MLS® Number | E4429627 |
| Property Type | Single Family |
| Neigbourhood | Lakewood Estates |
| Amenities Near By | Playground |
| Features | See Remarks, No Animal Home, No Smoking Home |
| Structure | Deck |
Building
| Bathroom Total | 4 |
| Bedrooms Total | 4 |
| Amenities | Ceiling - 9ft, Vinyl Windows |
| Appliances | Dishwasher, Dryer, Garage Door Opener Remote(s), Garage Door Opener, Hood Fan, Microwave, Refrigerator, Stove, Washer, Window Coverings |
| Basement Development | Finished |
| Basement Type | Full (finished) |
| Constructed Date | 2021 |
| Construction Style Attachment | Detached |
| Cooling Type | Central Air Conditioning |
| Fireplace Fuel | Gas |
| Fireplace Present | Yes |
| Fireplace Type | Insert |
| Half Bath Total | 1 |
| Heating Type | Forced Air |
| Stories Total | 2 |
| Size Interior | 1,976 Ft2 |
| Type | House |
Parking
| Attached Garage | |
| Heated Garage |
Land
| Acreage | No |
| Fence Type | Fence |
| Land Amenities | Playground |
| Size Irregular | 599.23 |
| Size Total | 599.23 M2 |
| Size Total Text | 599.23 M2 |
Rooms
| Level | Type | Length | Width | Dimensions |
|---|---|---|---|---|
| Basement | Family Room | Measurements not available | ||
| Basement | Bedroom 4 | Measurements not available | ||
| Main Level | Living Room | Measurements not available | ||
| Main Level | Dining Room | Measurements not available | ||
| Main Level | Kitchen | Measurements not available | ||
| Upper Level | Primary Bedroom | Measurements not available | ||
| Upper Level | Bedroom 2 | Measurements not available | ||
| Upper Level | Bedroom 3 | Measurements not available | ||
| Upper Level | Laundry Room | Measurements not available |
Contact Us
Contact us for more information

Megan Juszczyk
Associate
1 (780) 594-2512
www.meganjhomes.com/
twitter.com/MeganJuszczyk
www.facebook.com/megjusz
www.linkedin.com/in/megjusz
Po Box 871
Cold Lake, Alberta T9M 1P2
(780) 594-4414
1 (780) 594-2512
www.northernlightsrealestate.com/

Cori Ferguson
Associate
1 (780) 594-2512
Po Box 871
Cold Lake, Alberta T9M 1P2
(780) 594-4414
1 (780) 594-2512
www.northernlightsrealestate.com/








































