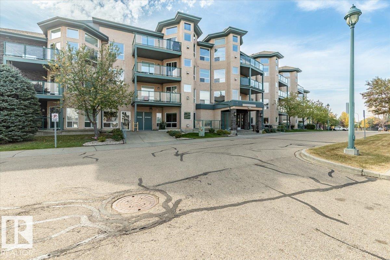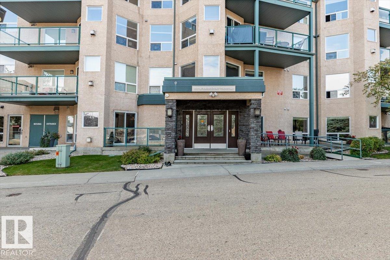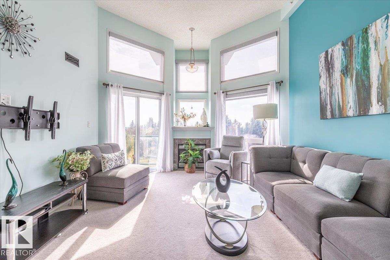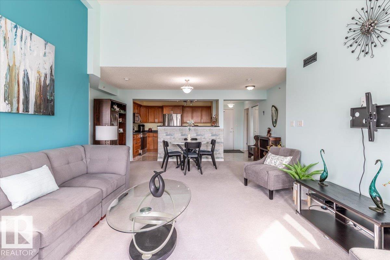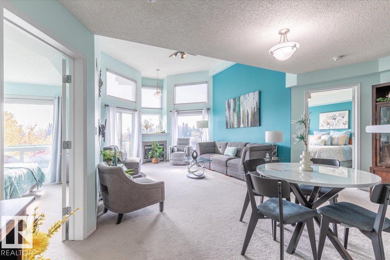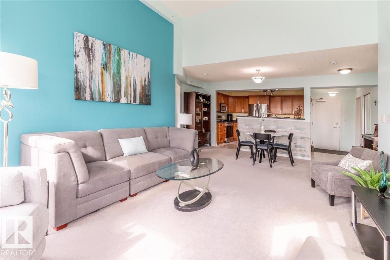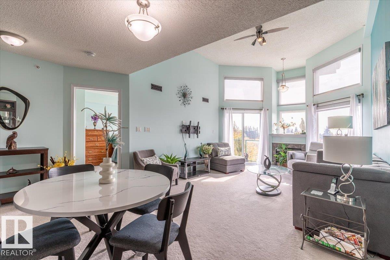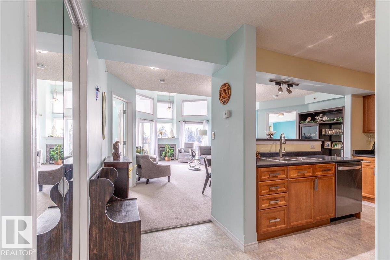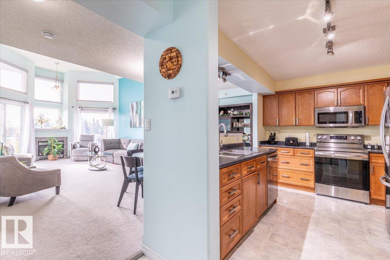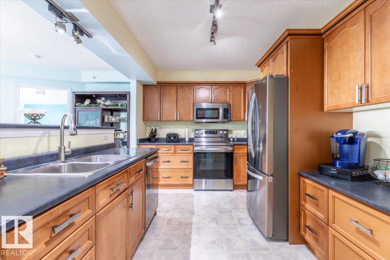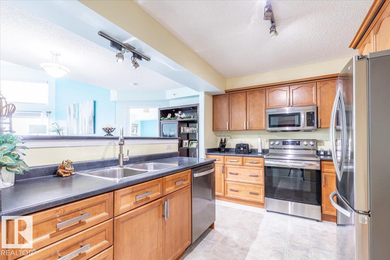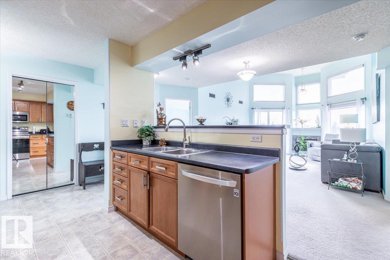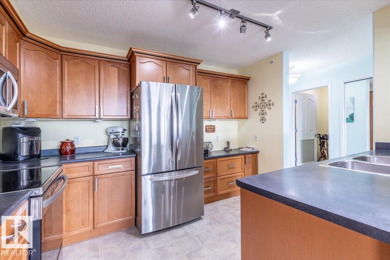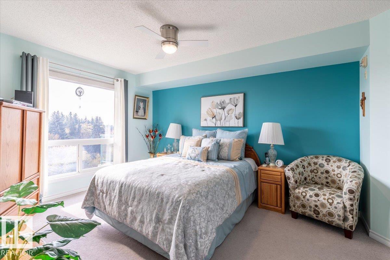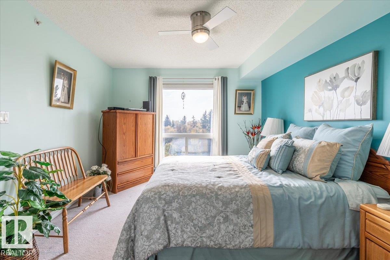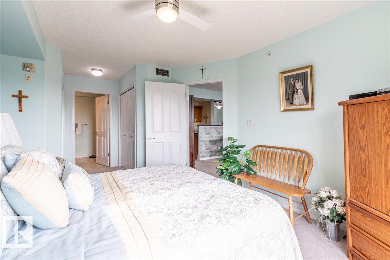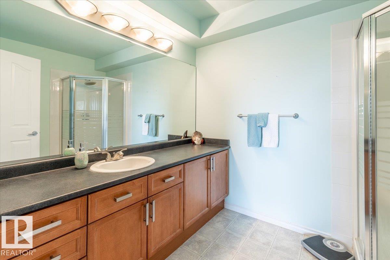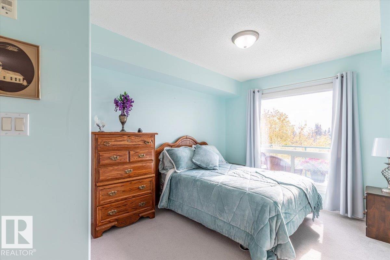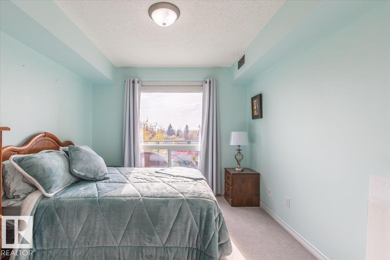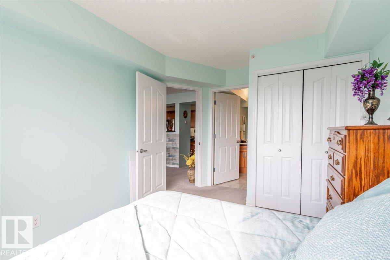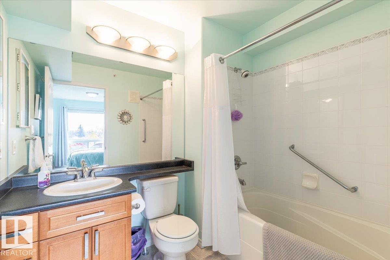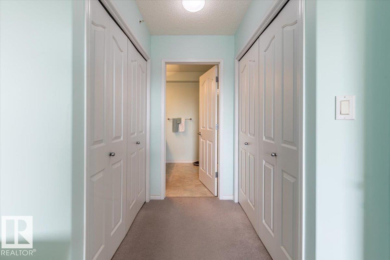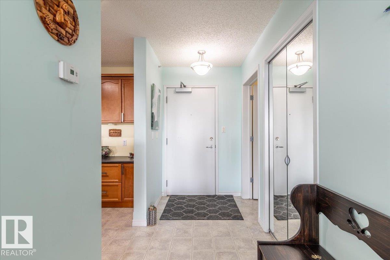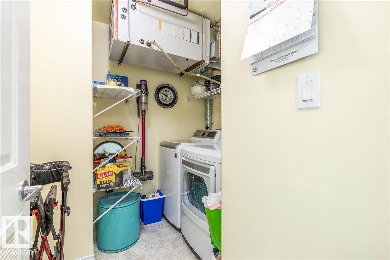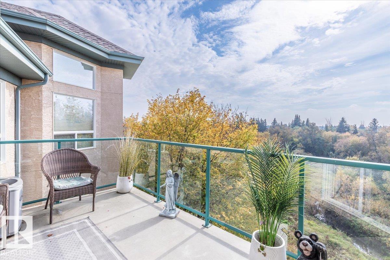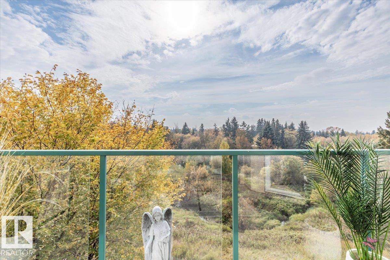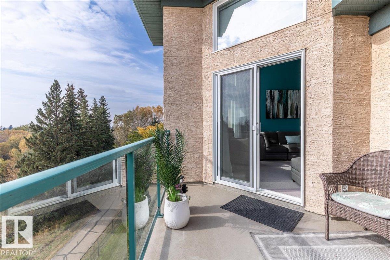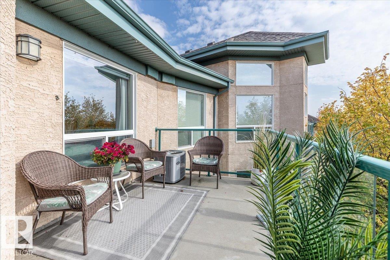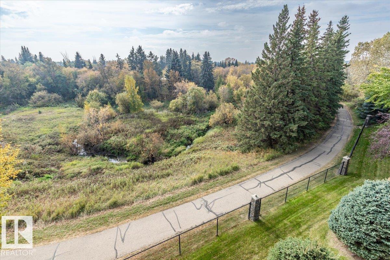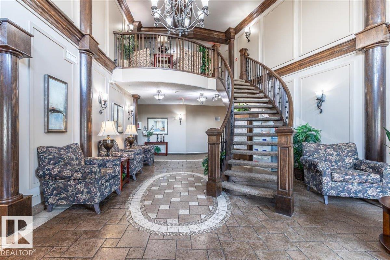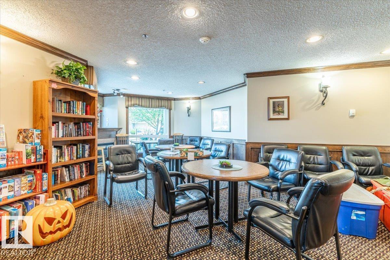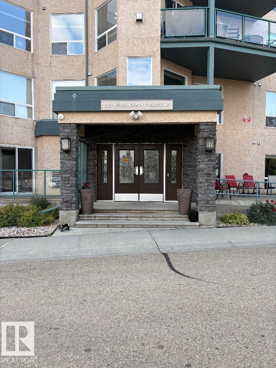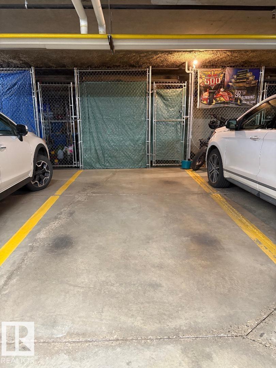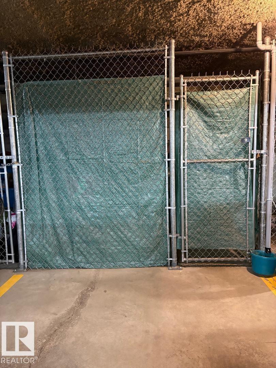#406 102a Bridgeport Cx Leduc, Alberta T9E 8K8
$349,900Maintenance, Exterior Maintenance, Heat, Insurance, Common Area Maintenance, Landscaping, Property Management, Other, See Remarks, Water
$587.67 Monthly
Maintenance, Exterior Maintenance, Heat, Insurance, Common Area Maintenance, Landscaping, Property Management, Other, See Remarks, Water
$587.67 MonthlyThis top floor unit is situated in the sought after 55+ community of The Springs at Bridgeport. Step inside past the front entrance to the kitchen with lots of cabinets and an island. Open to the spacious living room with tall vaulted ceilings, a gas fire place, lots of windows for natural light, and patio access to the balcony with a beautiful ravine view! Two Bedrooms are located on either side of the living room each having their own Ensuite Bathroom! The Laundry room concludes the floor plan of this upgraded unit with Air Conditioning, and gas BBQ hook up on the balcony. Storage space is included with the unit as well as an underground parking space. Very close to shopping, golf, and amenities, with walking paths right to the community. No need to worry about stairs with elevators that go from the underground heated parking all the way to the top floor. Other amenities include exercise room, social room, guest suite, and visitor parking! (id:63502)
Property Details
| MLS® Number | E4460642 |
| Property Type | Single Family |
| Neigbourhood | Bridgeport |
| Amenities Near By | Airport, Park, Golf Course, Shopping |
| Features | See Remarks, Ravine |
| View Type | Ravine View |
Building
| Bathroom Total | 2 |
| Bedrooms Total | 2 |
| Appliances | Dishwasher, Dryer, Microwave Range Hood Combo, Refrigerator, Stove, Washer |
| Basement Type | None |
| Constructed Date | 2004 |
| Cooling Type | Central Air Conditioning |
| Fireplace Fuel | Gas |
| Fireplace Present | Yes |
| Fireplace Type | Insert |
| Heating Type | Forced Air |
| Size Interior | 1,024 Ft2 |
| Type | Apartment |
Parking
| Heated Garage | |
| Stall | |
| Underground |
Land
| Acreage | No |
| Land Amenities | Airport, Park, Golf Course, Shopping |
Rooms
| Level | Type | Length | Width | Dimensions |
|---|---|---|---|---|
| Main Level | Living Room | 5.89 m | 4 m | 5.89 m x 4 m |
| Main Level | Dining Room | 5.32 m | 2.61 m | 5.32 m x 2.61 m |
| Main Level | Kitchen | 3.74 m | 2.8 m | 3.74 m x 2.8 m |
| Main Level | Primary Bedroom | 5.96 m | 3.4 m | 5.96 m x 3.4 m |
| Main Level | Bedroom 2 | 4.04 m | 2.99 m | 4.04 m x 2.99 m |
| Main Level | Laundry Room | 2.38 m | 2.15 m | 2.38 m x 2.15 m |
Contact Us
Contact us for more information
