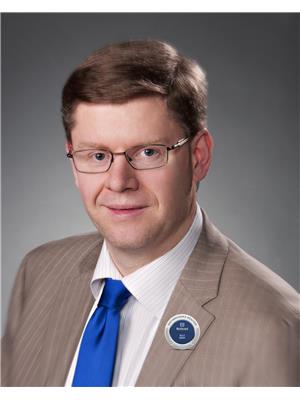#406 70 Crystal Ln Sherwood Park, Alberta T8H 1W6
$299,998Maintenance, Caretaker, Exterior Maintenance, Heat, Insurance, Common Area Maintenance, Other, See Remarks, Property Management, Cable TV, Water
$519 Monthly
Maintenance, Caretaker, Exterior Maintenance, Heat, Insurance, Common Area Maintenance, Other, See Remarks, Property Management, Cable TV, Water
$519 MonthlyNice condition 4th floor suite: 1121 sq. ft. living space with 2 BDRM & 2 BATH. Open-concept kitchen / dining / living, creating a spacious & inviting atmosphere. Features white kitchen appliances, warm oak cabinetry, & light-coloured counters. Nice-sized primary with walk-through closet & en suite. West-facing windows: natural afternoon / evening light, with sliding glass out to balcony, offering incredible views. Heritage Park Place West amenities: Adult Age 40+ with Exceptions; Renovated Exterior Envelope with Hardie Board Siding; U/G Parking plus Outdoor Vehicle & RV Parking; In-Suite Laundry; Storage; Guest Suite; Top Floor Social with Kitchen & Balcony; Recreation; Crafts; Library; Workshop; Car Wash; Quiet Building (No Pets); & most important: excellent financial management with $1M+ Reserve Fund!! Located North-Central Sherwood Park (Durham Town Square) near big box retail; banks; restaurants; prof. services; parks; recreation; & religious worship. Immediate possession! (id:61585)
Property Details
| MLS® Number | E4442281 |
| Property Type | Single Family |
| Neigbourhood | Durham Town Square |
| Amenities Near By | Park, Public Transit, Shopping |
| Features | Private Setting, Treed, See Remarks, No Animal Home, No Smoking Home |
| Parking Space Total | 1 |
| View Type | City View |
Building
| Bathroom Total | 2 |
| Bedrooms Total | 2 |
| Amenities | Vinyl Windows |
| Appliances | Dryer, Fan, Garage Door Opener, Garburator, Hood Fan, Microwave, Refrigerator, Stove, Washer, Window Coverings, See Remarks |
| Basement Type | None |
| Constructed Date | 1998 |
| Construction Status | Insulation Upgraded |
| Fire Protection | Smoke Detectors, Sprinkler System-fire |
| Heating Type | Baseboard Heaters, Hot Water Radiator Heat |
| Size Interior | 1,121 Ft2 |
| Type | Apartment |
Parking
| Heated Garage | |
| Parkade | |
| Indoor | |
| Stall | |
| Underground | |
| See Remarks |
Land
| Acreage | No |
| Fence Type | Fence |
| Land Amenities | Park, Public Transit, Shopping |
Rooms
| Level | Type | Length | Width | Dimensions |
|---|---|---|---|---|
| Upper Level | Living Room | 4.8 m | 4.8 m x Measurements not available | |
| Upper Level | Dining Room | 4 m | 4 m x Measurements not available | |
| Upper Level | Kitchen | 3.9 m | 3.9 m x Measurements not available | |
| Upper Level | Primary Bedroom | 3.9 m | 3.9 m x Measurements not available | |
| Upper Level | Bedroom 2 | 4.3 m | 4.3 m x Measurements not available | |
| Upper Level | Laundry Room | 2.1 m | 2.1 m x Measurements not available | |
| Upper Level | Other | 2.5 m | 2.5 m x Measurements not available |
Contact Us
Contact us for more information

Kelly L. Grant
Associate
(780) 450-6670
www.youtube.com/embed/R8gUBWDCK04
www.kellygrant.ca/
twitter.com/K_GRANT_REALTOR
www.facebook.com/kelly.grant.7547
www.linkedin.com/in/kelly-grant-6806b51a/
www.youtube.com/watch?v=Q34ACfw81ZQ
4107 99 St Nw
Edmonton, Alberta T6E 3N4
(780) 450-6300
(780) 450-6670












































































