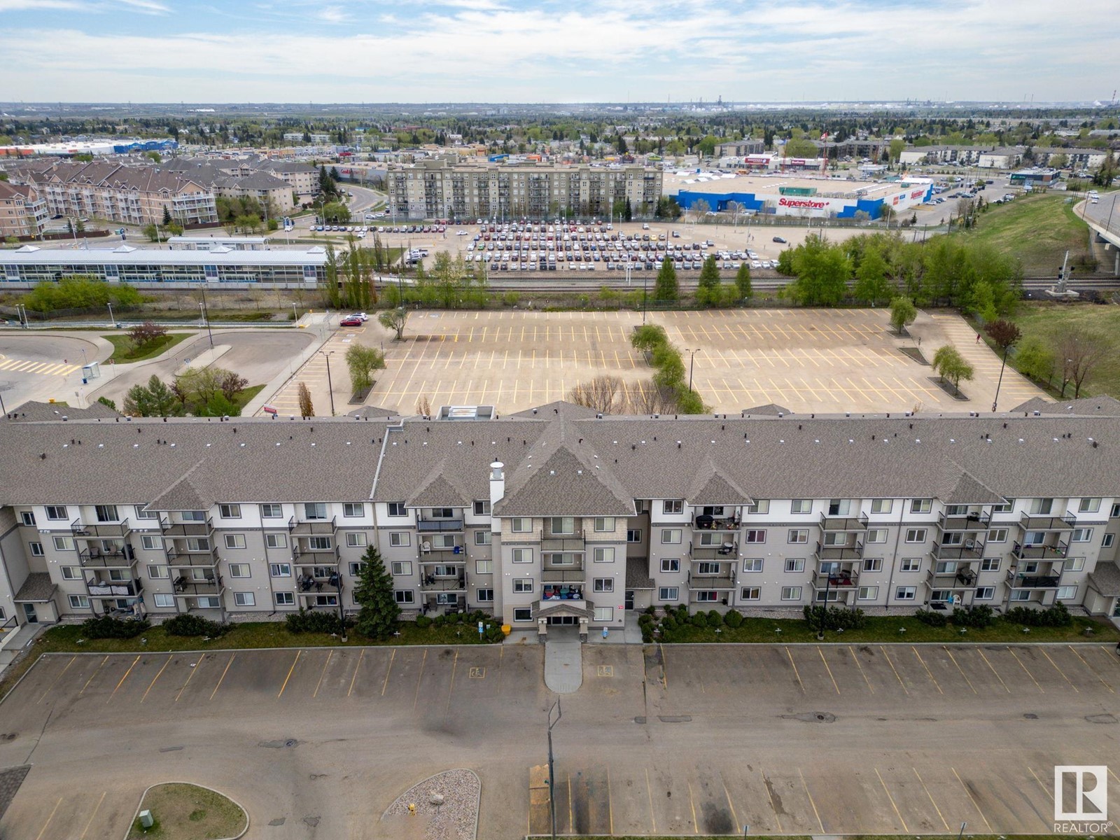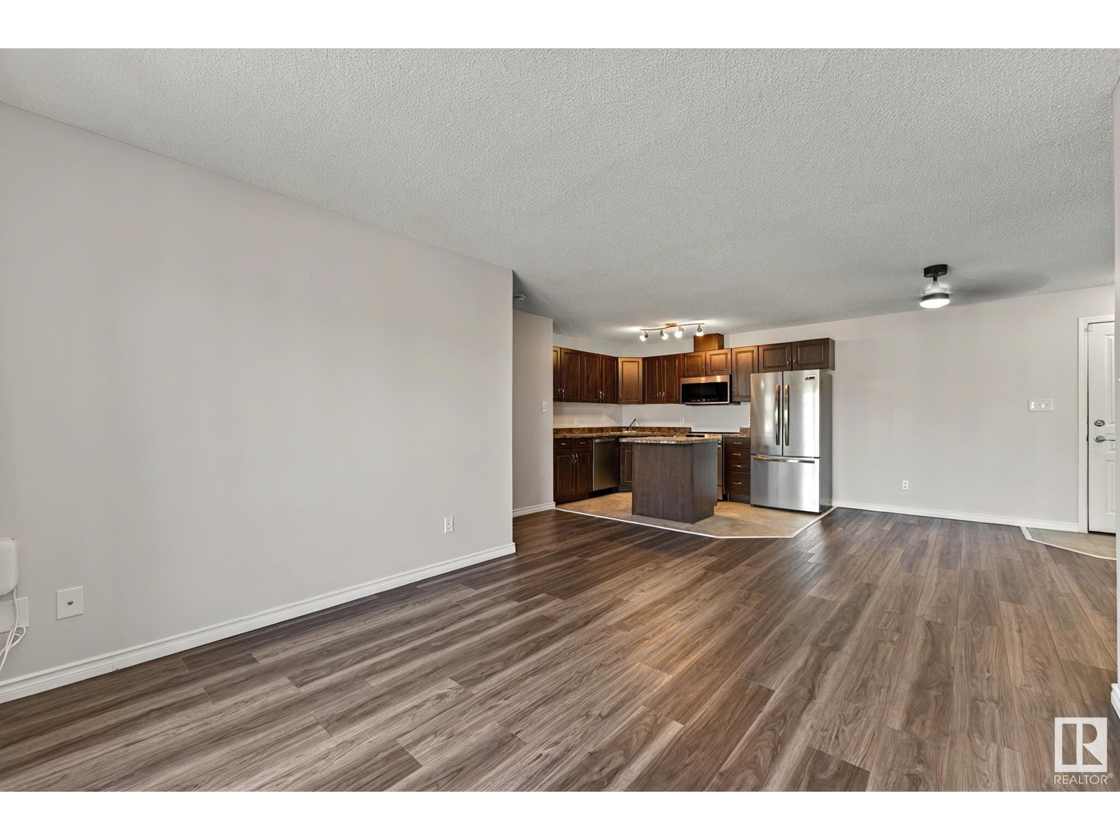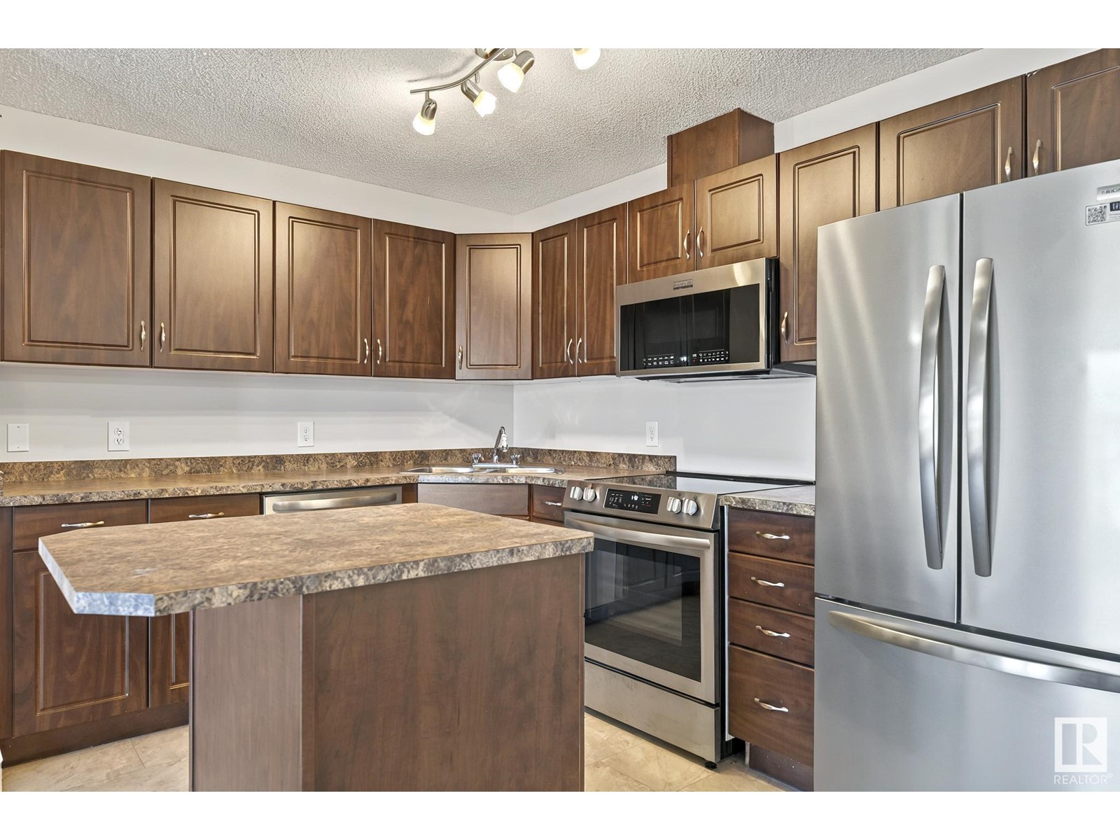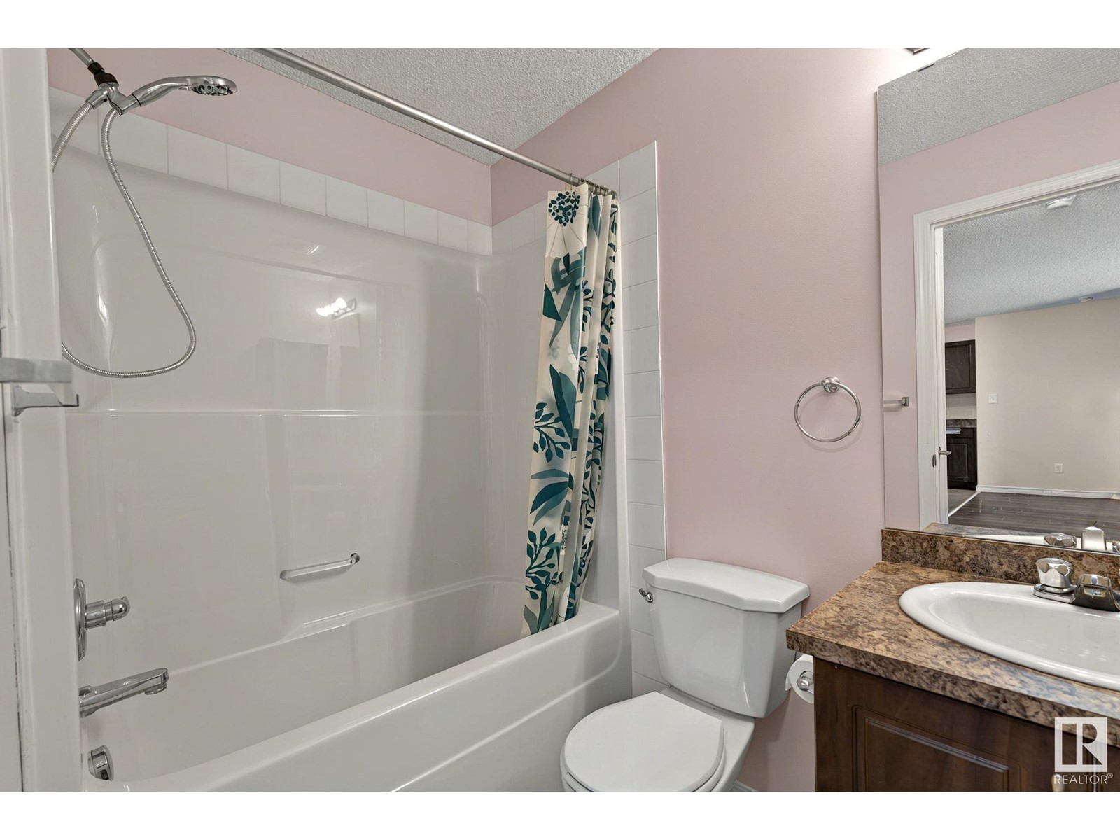#407 309 Clareview Station Dr Nw Edmonton, Alberta T5Y 0C5
$189,900Maintenance, Exterior Maintenance, Heat, Insurance, Common Area Maintenance, Property Management, Other, See Remarks, Water
$452.15 Monthly
Maintenance, Exterior Maintenance, Heat, Insurance, Common Area Maintenance, Property Management, Other, See Remarks, Water
$452.15 MonthlyWelcome to this quiet and well-maintained top-floor unit in The Avenue at Clareview! This bright and spacious 2-bedroom, 2-bathroom apartment has been freshly updated with new paint, modern flooring, and stylish light fixtures—including ceiling fans for added comfort. The kitchen shines with brand-new Frigidaire stainless steel appliances, perfect for any home chef. Enjoy great amenities including a fitness room, and the luxury and convenience of TWO titled parking stalls—one underground heated and one surface stall!! Located just steps from Clareview LRT Station, which will make your commute a breeze!. You'll also find shopping, restaurants, Costco, Wal-Mart, and recreation centres all close by. Nature lovers will love being just minutes from Hermitage Park and the beautiful river valley. Whether you're a first-time buyer, investor, or downsizing, this affordable condo in a prime location offers unbeatable value. Don’t miss your chance—book your showing today! (id:61585)
Property Details
| MLS® Number | E4435513 |
| Property Type | Single Family |
| Neigbourhood | Clareview Town Centre |
| Amenities Near By | Golf Course, Playground, Public Transit, Schools, Shopping |
| Features | No Back Lane, No Animal Home, No Smoking Home |
| Parking Space Total | 2 |
| Structure | Deck |
Building
| Bathroom Total | 2 |
| Bedrooms Total | 2 |
| Amenities | Ceiling - 9ft, Vinyl Windows |
| Appliances | Dishwasher, Fan, Microwave Range Hood Combo, Refrigerator, Washer/dryer Stack-up, Stove, Window Coverings |
| Basement Type | None |
| Constructed Date | 2006 |
| Fire Protection | Smoke Detectors |
| Heating Type | Hot Water Radiator Heat |
| Size Interior | 795 Ft2 |
| Type | Apartment |
Parking
| Stall | |
| Underground | |
| See Remarks |
Land
| Acreage | No |
| Land Amenities | Golf Course, Playground, Public Transit, Schools, Shopping |
| Size Irregular | 70.2 |
| Size Total | 70.2 M2 |
| Size Total Text | 70.2 M2 |
Rooms
| Level | Type | Length | Width | Dimensions |
|---|---|---|---|---|
| Main Level | Living Room | 3.03 m | 3.31 m | 3.03 m x 3.31 m |
| Main Level | Dining Room | 4.13 m | 3.24 m | 4.13 m x 3.24 m |
| Main Level | Kitchen | 2.52 m | 3.26 m | 2.52 m x 3.26 m |
| Main Level | Primary Bedroom | 3.54 m | 3.27 m | 3.54 m x 3.27 m |
| Main Level | Bedroom 2 | 3.69 m | 3 m | 3.69 m x 3 m |
Contact Us
Contact us for more information

Trevor Downey
Associate
www.facebook.com/profile.php?id=100090310363278
www.linkedin.com/in/trevor-downey-074983274/
www.instagram.com/downeydoeshomes/
3400-10180 101 St Nw
Edmonton, Alberta T5J 3S4
(855) 623-6900






































