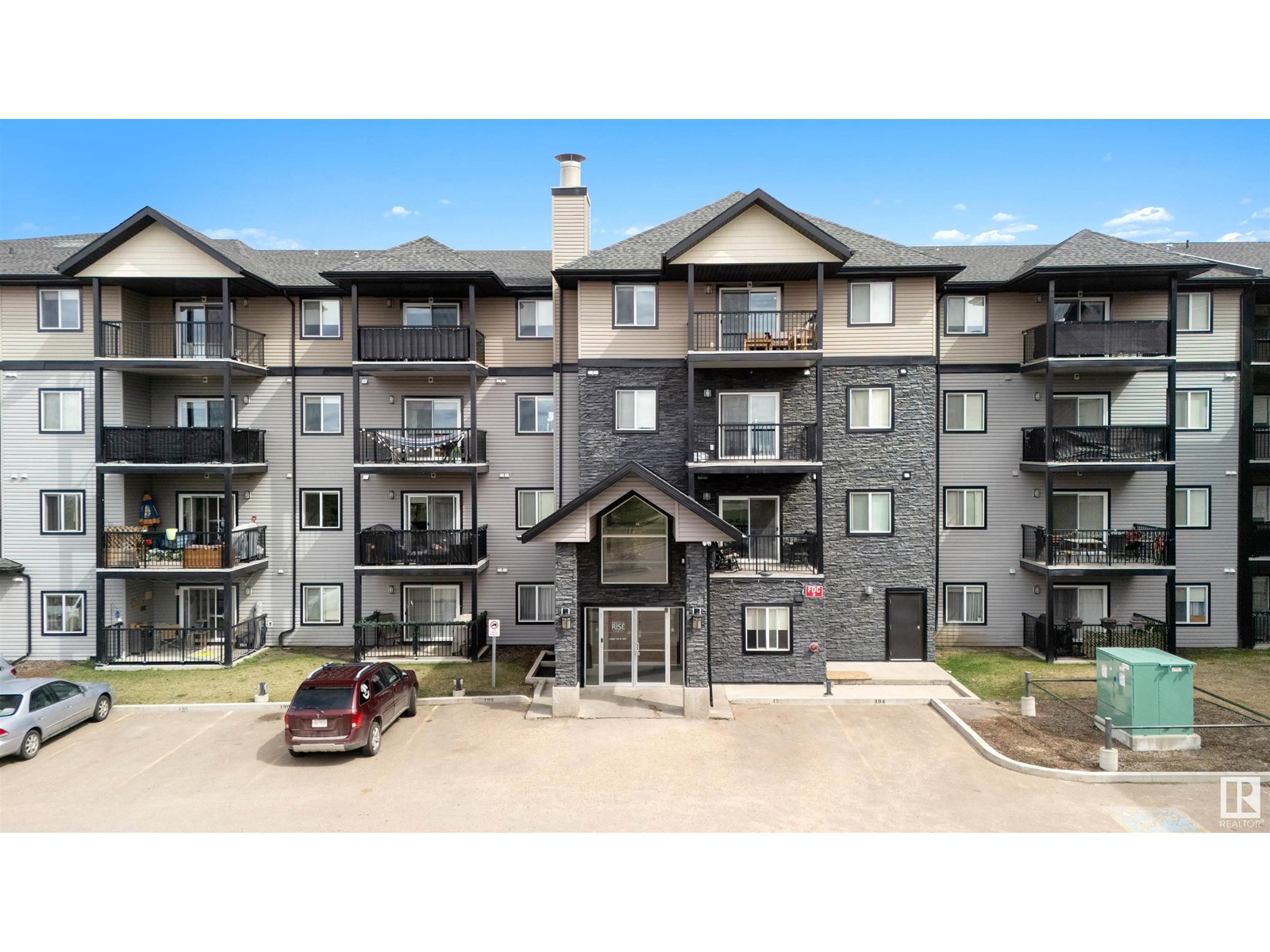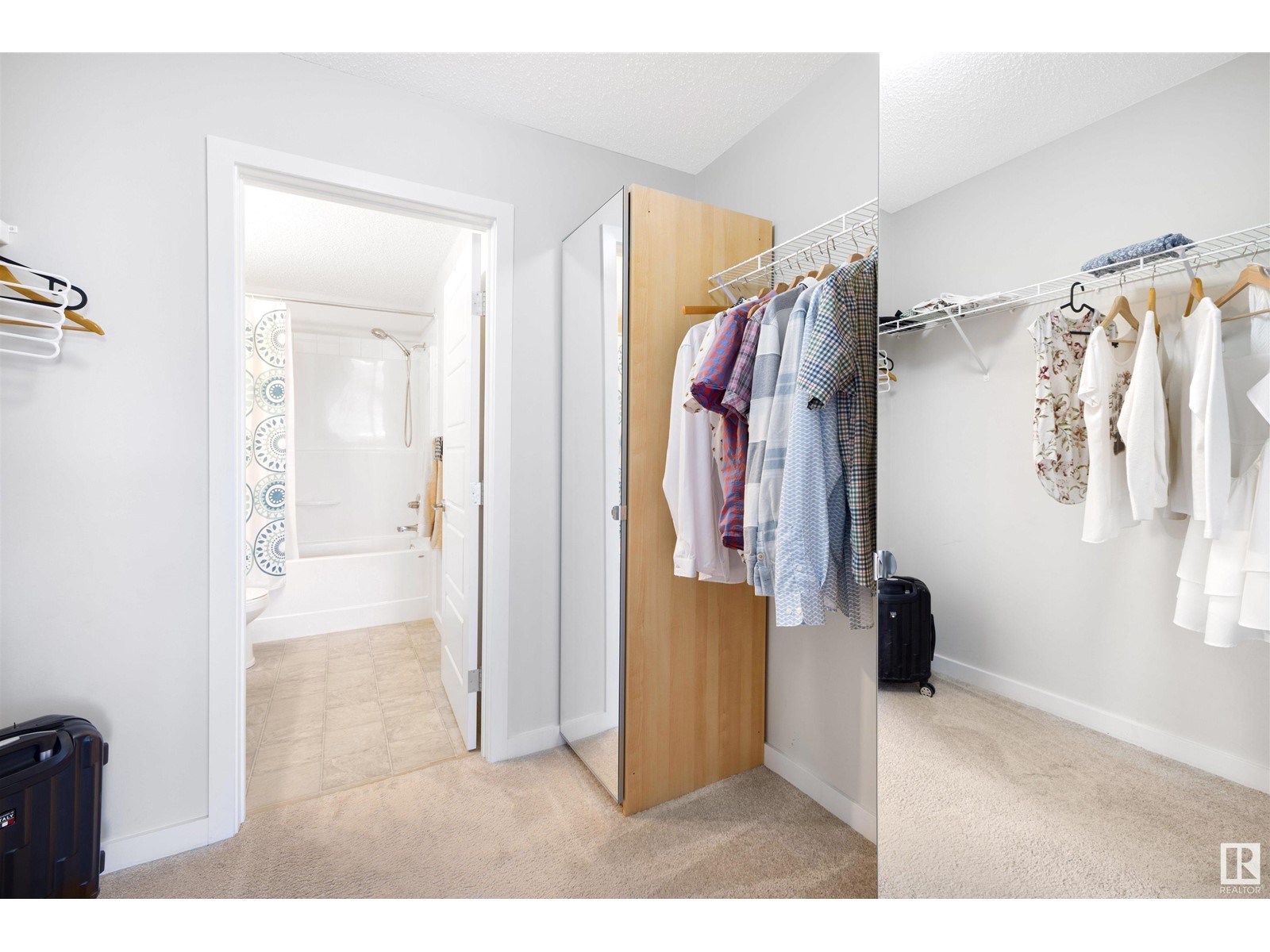#408 14808 125 St Nw Edmonton, Alberta T5X 0G1
$245,900Maintenance, Exterior Maintenance, Heat, Insurance, Common Area Maintenance, Landscaping, Property Management, Other, See Remarks, Water
$557.29 Monthly
Maintenance, Exterior Maintenance, Heat, Insurance, Common Area Maintenance, Landscaping, Property Management, Other, See Remarks, Water
$557.29 MonthlyWelcome to Pacific Rise, located in the desirable community of Baranow. This stunning 2-bedroom plus den and 2-bathroom unit offers nearly 1,000 square feet of thoughtfully designed living space. Enjoy a bright, open-concept layout and be welcomed by vaulted ceilings that create an airy, spacious feel from the moment you enter. This upgraded top level unit offers a modern kitchen with plenty of cabinet space, stainless steel appliances, granite countertops throughout and an East facing balcony. Enjoy the added convenience of in-suite storage, laundry, and two titled parking stalls! (1 heated underground + 1 surface stall) This building also includes an exercise room and is conveniently located near the Anthony Henday Drive, shopping, restaurants, grocery stores, public transit and schools. Don’t miss this opportunity to make this property yours to call home or an investment! (id:61585)
Property Details
| MLS® Number | E4433384 |
| Property Type | Single Family |
| Neigbourhood | Baranow |
| Amenities Near By | Playground, Public Transit, Schools, Shopping |
| Features | See Remarks, Flat Site |
| Parking Space Total | 2 |
| Structure | Deck |
Building
| Bathroom Total | 2 |
| Bedrooms Total | 2 |
| Appliances | Dishwasher, Dryer, Microwave Range Hood Combo, Refrigerator, Stove, Washer, Window Coverings |
| Basement Type | None |
| Ceiling Type | Vaulted |
| Constructed Date | 2014 |
| Fire Protection | Smoke Detectors, Sprinkler System-fire |
| Heating Type | Baseboard Heaters |
| Size Interior | 959 Ft2 |
| Type | Apartment |
Parking
| Heated Garage | |
| Stall | |
| Underground |
Land
| Acreage | No |
| Land Amenities | Playground, Public Transit, Schools, Shopping |
| Size Irregular | 77.44 |
| Size Total | 77.44 M2 |
| Size Total Text | 77.44 M2 |
Rooms
| Level | Type | Length | Width | Dimensions |
|---|---|---|---|---|
| Main Level | Living Room | 3.55 m | 3.97 m | 3.55 m x 3.97 m |
| Main Level | Dining Room | 4.42 m | 3.39 m | 4.42 m x 3.39 m |
| Main Level | Kitchen | 2.87 m | 2.72 m | 2.87 m x 2.72 m |
| Main Level | Den | 3 m | 2.1 m | 3 m x 2.1 m |
| Main Level | Primary Bedroom | 3.32 m | 3.91 m | 3.32 m x 3.91 m |
| Main Level | Bedroom 2 | 3 m | 4.03 m | 3 m x 4.03 m |
Contact Us
Contact us for more information

Minh Tran
Associate
minhtran.c21.ca/
www.facebook.com/trong.tran.94402
www.linkedin.com/in/minh-tran-210548122/
www.instagram.com/minhtran.yeg/
201-10555 172 St Nw
Edmonton, Alberta T5S 1P1
(780) 483-2122
(780) 488-0966
Jesse D. Maclean
Associate
(780) 488-0966
www.century21.ca/jessemaclean
201-10555 172 St Nw
Edmonton, Alberta T5S 1P1
(780) 483-2122
(780) 488-0966






































